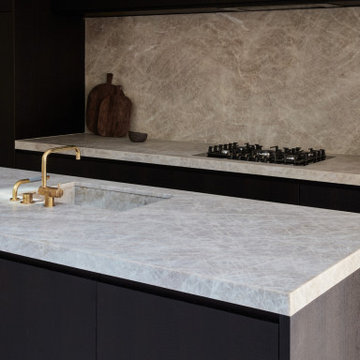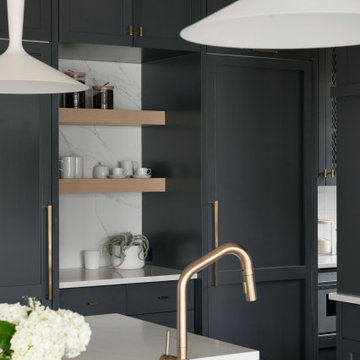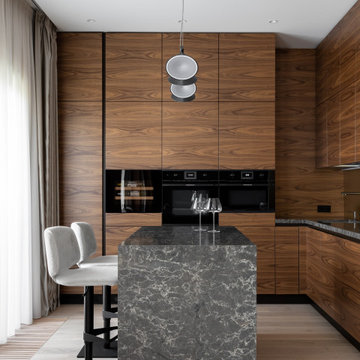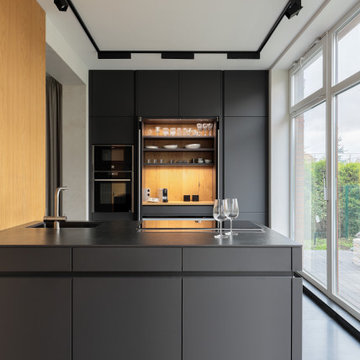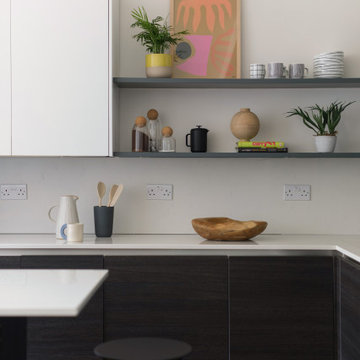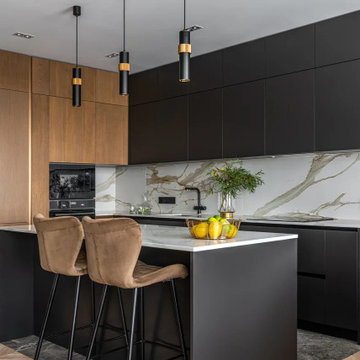Idées déco de cuisines contemporaines noires
Trier par :
Budget
Trier par:Populaires du jour
61 - 80 sur 53 754 photos
1 sur 5

Walk on sunshine with Skyline Floorscapes' Ivory White Oak. This smooth operator of floors adds charm to any room. Its delightfully light tones will have you whistling while you work, play, or relax at home.
This amazing reclaimed wood style is a perfect environmentally-friendly statement for a modern space, or it will match the design of an older house with its vintage style. The ivory color will brighten up any room.
This engineered wood is extremely strong with nine layers and a 3mm wear layer of White Oak on top. The wood is handscraped, adding to the lived-in quality of the wood. This will make it look like it has been in your home all along.
Each piece is 7.5-in. wide by 71-in. long by 5/8-in. thick in size. It comes with a 35-year finish warranty and a lifetime structural warranty.
This is a real wood engineered flooring product made from white oak. It has a beautiful ivory color with hand scraped, reclaimed planks that are finished in oil. The planks have a tongue & groove construction that can be floated, glued or nailed down.

KITCHEN: This open floor plan kitchen is a mix of materials in a modern industrial style. The back L portion is black painted wood veneer with dark stainless steel bridge handles with matching dark stainless countertop and toe kick. The island is a natural ruxe wood veneer with dark stainless steel integrated handles with matching toe kick. The counter top on the island is a honed black quartz. Integrated Miele refrigerator/freezer and built in coffee maker. Wolf range and classic stainless steel chimney hood are the perfect appliances to bridge the look of modern and industrial with a heavy metal look.
Photo by Martin Vecchio.

Kitchen with Cobsa White Crackle Back Splash with Brick Pattern Inset, White Cabinetry by Showcase Kitchens Inc, Taccoa Sandpoint Wood Flooring, Granite by The Granite Company

photos by Kaity
Exemple d'une cuisine ouverte tendance en L de taille moyenne avec un évier encastré, un plan de travail en quartz modifié, un électroménager blanc, îlot, des portes de placard noires, une crédence blanche, une crédence en carreau de verre, parquet clair et un placard à porte plane.
Exemple d'une cuisine ouverte tendance en L de taille moyenne avec un évier encastré, un plan de travail en quartz modifié, un électroménager blanc, îlot, des portes de placard noires, une crédence blanche, une crédence en carreau de verre, parquet clair et un placard à porte plane.

Réalisation d'une cuisine design en L avec des portes de placard noires, un électroménager noir, un placard à porte plane, une crédence noire, sol en béton ciré et plan de travail noir.

Mel Carll
Réalisation d'une cuisine design en L avec un placard avec porte à panneau encastré, des portes de placard grises, une crédence multicolore, une crédence en dalle de pierre, un électroménager blanc, îlot et plafond verrière.
Réalisation d'une cuisine design en L avec un placard avec porte à panneau encastré, des portes de placard grises, une crédence multicolore, une crédence en dalle de pierre, un électroménager blanc, îlot et plafond verrière.
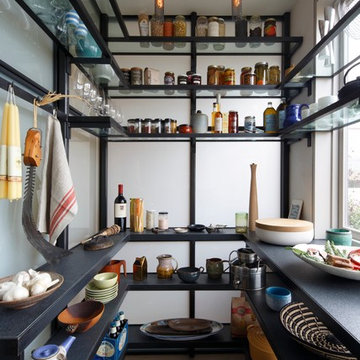
Cette image montre une arrière-cuisine design en U avec un placard sans porte.

Lincoln Barbour
Idées déco pour une cuisine contemporaine en L et bois foncé de taille moyenne avec un plan de travail en bois, un électroménager en acier inoxydable, un placard à porte shaker, une crédence blanche, une crédence en dalle de pierre, un évier encastré et un sol en bois brun.
Idées déco pour une cuisine contemporaine en L et bois foncé de taille moyenne avec un plan de travail en bois, un électroménager en acier inoxydable, un placard à porte shaker, une crédence blanche, une crédence en dalle de pierre, un évier encastré et un sol en bois brun.

Кухня от Артис мебель, для женщины декоратора.
Exemple d'une cuisine américaine tendance en L avec un évier posé, un placard à porte plane, un plan de travail en bois, une crédence grise, un électroménager noir, un sol en bois brun, une péninsule, un sol marron, un plan de travail marron et des portes de placards vertess.
Exemple d'une cuisine américaine tendance en L avec un évier posé, un placard à porte plane, un plan de travail en bois, une crédence grise, un électroménager noir, un sol en bois brun, une péninsule, un sol marron, un plan de travail marron et des portes de placards vertess.
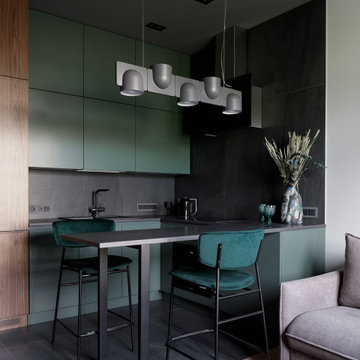
Cette photo montre une cuisine ouverte tendance en L avec un placard à porte plane, des portes de placards vertess, une crédence grise, un sol gris et un plan de travail gris.

We used low-profile chairs in the dining room and open kitchen shelving to create the feeling of spaciousness. To keep it from being visually overwhelming, the color palette was kept simple. Gray, white, black, and a warm tone that came from wood, leather, and carefully selected ceramics. The retro fridge, funky light fixture, and whimsical artwork give an offbeat, slightly masculine feel.
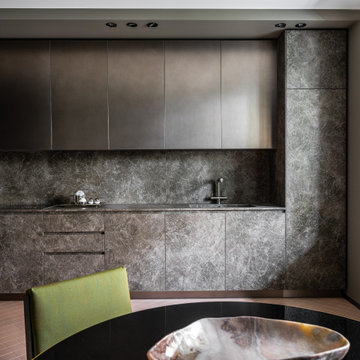
Inspiration pour une cuisine design avec un placard à porte plane, des portes de placard grises, une crédence grise, un sol beige et un plan de travail gris.
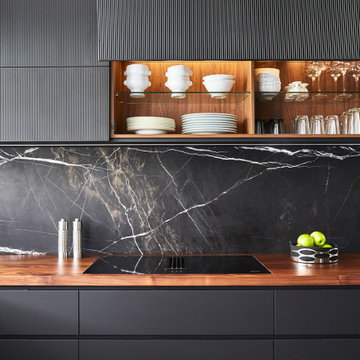
25 year old modular kitchen with very limited benchspace was replaced with a fully bespoke kitchen with all the bells and whistles perfect for a keen cook.
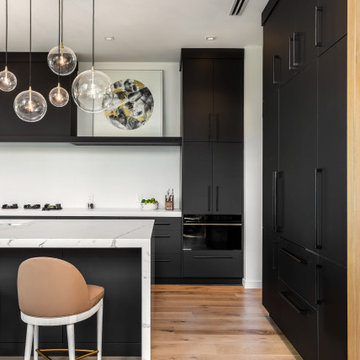
This boldly black and white kitchen boasts everything contemporary from cabinetry to countertop to fixtures to lighting and decor. No details forgotten in this simple yet highly functional layout of a kitchen that works. A part of the main living area, the kitchen design is integral to the overall space.
Idées déco de cuisines contemporaines noires
4
