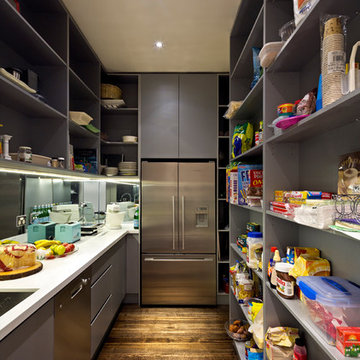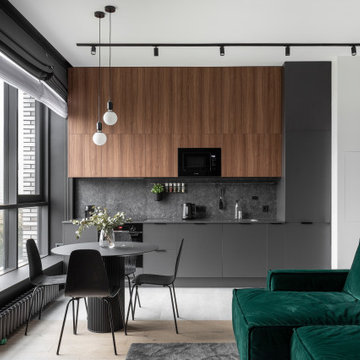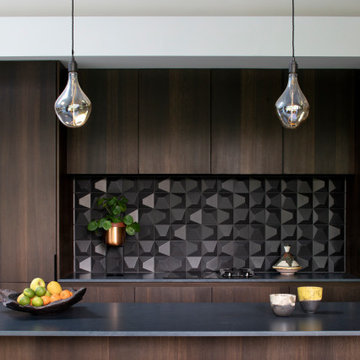Idées déco de cuisines contemporaines noires
Trier par:Populaires du jour
161 - 180 sur 53 754 photos
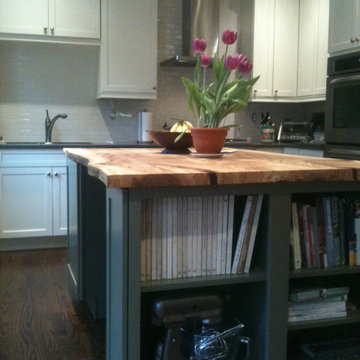
WWW.URBANTREESALVAGE.COM 647.438.7516
Custom Reclaimed Dining and Kitchen Tables, Coffee and Console Tables, Boardroom Tables and Desks, Benches, Vanities, Counter tops/ Islands and accessories created from Salvaged Toronto trees.
Visit our website to view our current available products (SHOP) as well as our inspiration pages (PORTFOLIO) of past creations.
URBAN TREE SALVAGE, specializing in custom-made Reclaimed and Salvaged Live Edge Slab Tables.
For more inspiration ideas, you can also visit us on
FACEBOOK WWW.FACEBOOK.COM/URBANTREESALVAGE
TWITTER https://twitter.com/UrbanTreeSalvag
PINTEREST http://www.pinterest.com/utsalvage
Photo supplied by client of UTS
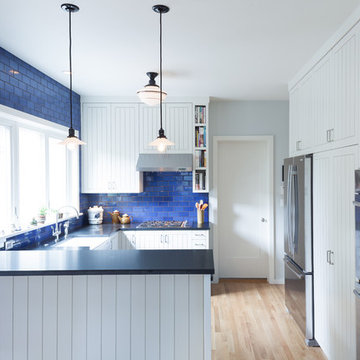
The new kitchen for this English-style 1920s Portland home was inspired by the classic English scullery—and Downton Abbey! A royal color scheme, British-made apron sink, and period pulls ground the project in history, while refined lines and modern functionality bring it up to the present.
Photo: Anna M. Campbell

This new riverfront townhouse is on three levels. The interiors blend clean contemporary elements with traditional cottage architecture. It is luxurious, yet very relaxed.
Project by Portland interior design studio Jenni Leasia Interior Design. Also serving Lake Oswego, West Linn, Vancouver, Sherwood, Camas, Oregon City, Beaverton, and the whole of Greater Portland.
For more about Jenni Leasia Interior Design, click here: https://www.jennileasiadesign.com/
To learn more about this project, click here:
https://www.jennileasiadesign.com/lakeoswegoriverfront
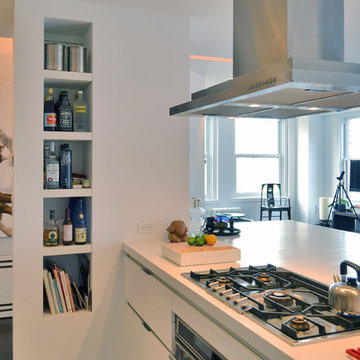
Idée de décoration pour une cuisine design avec des portes de placard blanches, un électroménager en acier inoxydable et un placard à porte plane.
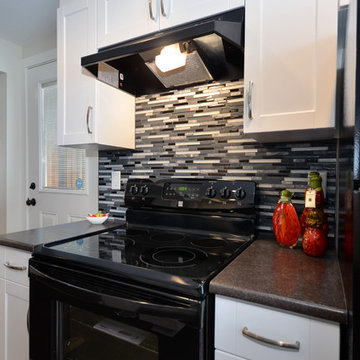
Basement renovation completed with Jedan Brother Contracting.
Exemple d'une cuisine tendance.
Exemple d'une cuisine tendance.
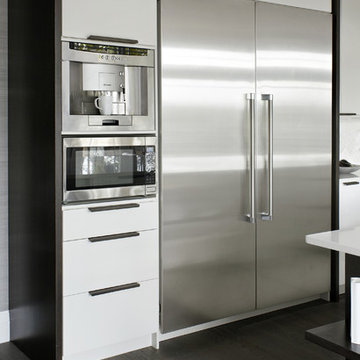
Thermador appliances create a chef's edge in any kitchen. A fully automatic coffee station above the microwave is the ultimate in convenience.
Photo by Virginia Macdonald Photographer Inc.
http://www.virginiamacdonald.com/
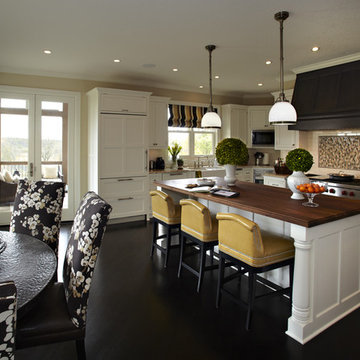
Inspiration pour une grande cuisine américaine encastrable design avec un évier de ferme, un placard avec porte à panneau encastré, des portes de placard blanches, un plan de travail en granite, une crédence blanche, une crédence en céramique, parquet foncé et îlot.

Idées déco pour une grande cuisine contemporaine en bois foncé et U fermée avec un évier encastré, un plan de travail en granite, une crédence grise, une crédence en carrelage métro, un électroménager en acier inoxydable, un sol en bois brun et un placard à porte shaker.

See https://blackandmilk.co.uk/interior-design-portfolio/ for more details.

Incorporate black elements like Dark Mirror splashback and Jet Black @Caesarstoneau benchtops to create a bold, statement kitchen. Designers cleverly included black woodgrain Laminex cabinetry to give texture to this moody kitchen, and all black tapwear and appliances. For a custom design and quote appointment, enquire online or send us a DM. Servicing Perth metro area.
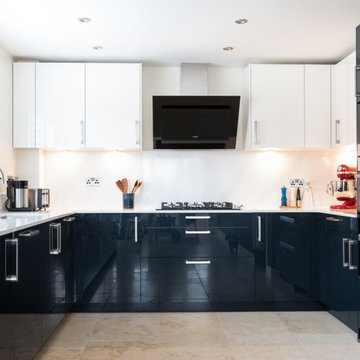
Our clients selected a combination of navy and white high gloss units with Silestone Calcutta Gold worktops for their new kitchen. We explored several layout options including a design with a peninsular. Our clients settled on a design without the peninsular but with the fridge/freezer on the end of the sink run. This location meant that fridge could be easily accessed from the dining area as well as the kitchen.
The new kitchen looks fabulous and has lots of practical storage solutions which include:
A pull-out larder
An integrated bin unit
A narrow pull-out unit for oils and cooking sauces
Wide pan drawers and a cutlery under the hob
Le Mans corner unit
A wall unit modified to fit a around pillar so every bit of available space can be used

Réalisation d'une cuisine ouverte bicolore et blanche et bois design en U de taille moyenne avec un évier 1 bac, un placard à porte plane, des portes de placard noires, un plan de travail en quartz modifié, une crédence noire, une crédence en carreau de porcelaine, un électroménager noir, un sol en bois brun, une péninsule, un sol marron et plan de travail noir.

CURVES & TEXTURE
- Custom designed & manufactured cabinetry in 'matte black' polyurethane
- Large custom curved cabinetry
- Feature vertical slates around the island
- Curved timber grain floating shelf with recessed LED strip lighting
- Large bifold appliance cabinet with timber grain internals
- 20mm thick Caesarstone 'Jet Black' benchtop
- Feature textured matte black splashback tile
- Lo & Co matte black hardware
- Blum hardware
Sheree Bounassif, Kitchens by Emanuel

Aménagement d'une cuisine américaine contemporaine en L de taille moyenne avec un évier encastré, un placard à porte plane, des portes de placard violettes, un plan de travail en terrazzo, une crédence grise, une crédence en céramique, un électroménager noir, un sol en vinyl, aucun îlot, un sol marron et plan de travail noir.
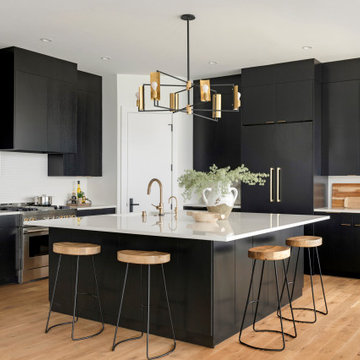
Aménagement d'une cuisine américaine contemporaine avec un évier encastré, un placard à porte plane, un plan de travail en quartz modifié, une crédence blanche, un sol en bois brun, îlot, un sol marron et un plan de travail blanc.

Rear Kitchen Extension
Idées déco pour une cuisine encastrable contemporaine avec un placard à porte plane, des portes de placard blanches, sol en béton ciré, îlot et un sol gris.
Idées déco pour une cuisine encastrable contemporaine avec un placard à porte plane, des portes de placard blanches, sol en béton ciré, îlot et un sol gris.

Inspiration pour une petite cuisine design en U fermée avec un évier 1 bac, un placard à porte affleurante, des portes de placard noires, un plan de travail en quartz modifié, une crédence multicolore, une crédence en quartz modifié, un électroménager noir, parquet foncé, aucun îlot, un sol marron, un plan de travail multicolore et un plafond en lambris de bois.
Idées déco de cuisines contemporaines noires
9
