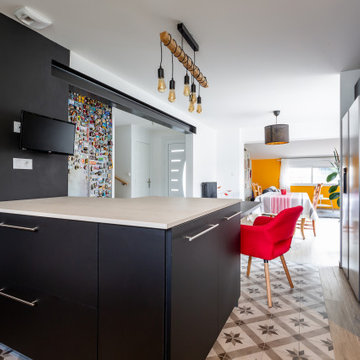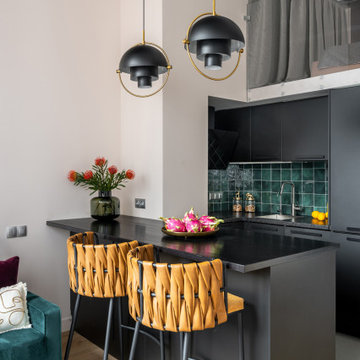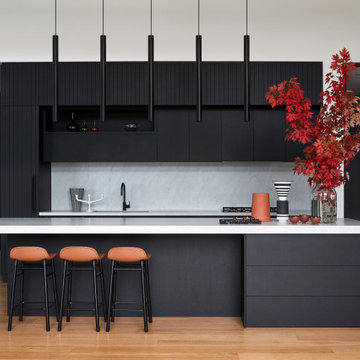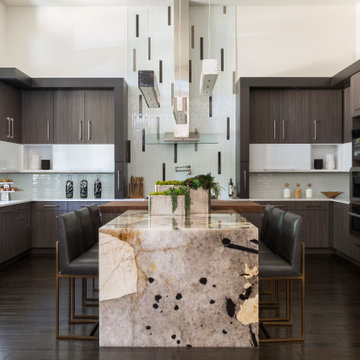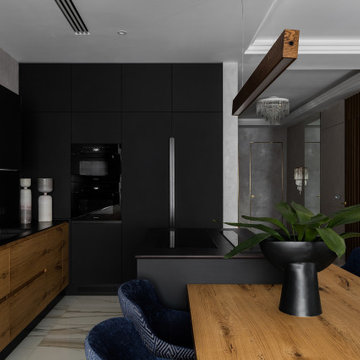Idées déco de cuisines contemporaines noires
Trier par :
Budget
Trier par:Populaires du jour
221 - 240 sur 53 754 photos
1 sur 5
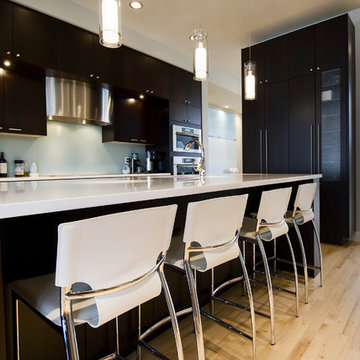
Réalisation d'une cuisine design en bois foncé avec un placard à porte plane et une crédence en feuille de verre.
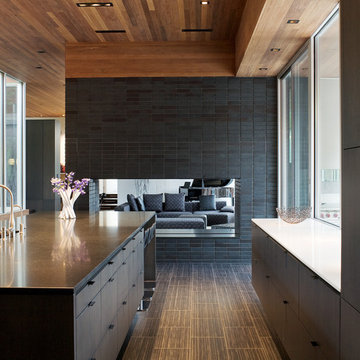
The Curved House is a modern residence with distinctive lines. Conceived in plan as a U-shaped form, this residence features a courtyard that allows for a private retreat to an outdoor pool and a custom fire pit. The master wing flanks one side of this central space while the living spaces, a pool cabana, and a view to an adjacent creek form the remainder of the perimeter.
A signature masonry wall gently curves in two places signifying both the primary entrance and the western wall of the pool cabana. An eclectic and vibrant material palette of brick, Spanish roof tile, Ipe, Western Red Cedar, and various interior finish tiles add to the dramatic expanse of the residence. The client’s interest in suitability is manifested in numerous locations, which include a photovoltaic array on the cabana roof, a geothermal system, radiant floor heating, and a design which provides natural daylighting and views in every room. Photo Credit: Mike Sinclair

Transitional White Kitchen with peninsula
Idée de décoration pour une cuisine américaine design en U de taille moyenne avec un plan de travail en granite, des portes de placard blanches, un électroménager en acier inoxydable, un évier 2 bacs, un sol en bois brun, une péninsule, un sol marron, un placard à porte shaker, une crédence beige et un plan de travail beige.
Idée de décoration pour une cuisine américaine design en U de taille moyenne avec un plan de travail en granite, des portes de placard blanches, un électroménager en acier inoxydable, un évier 2 bacs, un sol en bois brun, une péninsule, un sol marron, un placard à porte shaker, une crédence beige et un plan de travail beige.
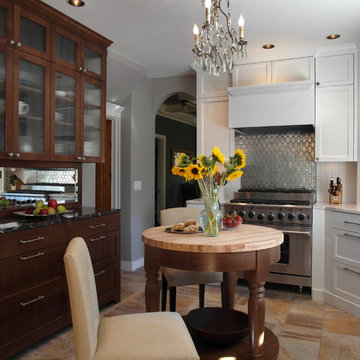
Inspiration pour une cuisine design fermée avec un placard à porte vitrée, un électroménager en acier inoxydable, des portes de placard blanches, une crédence métallisée et une crédence en dalle métallique.
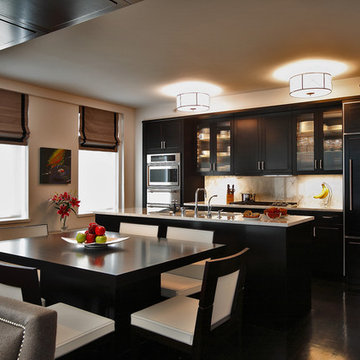
Cette image montre une cuisine parallèle et encastrable design avec un placard à porte vitrée et des portes de placard noires.

Vista della zona cucina dall'ingresso
Idée de décoration pour une cuisine encastrable et parallèle design de taille moyenne avec un placard à porte plane, un plan de travail bleu, un plan de travail en bois, un sol gris, un évier posé, des portes de placard turquoises, une crédence bleue et îlot.
Idée de décoration pour une cuisine encastrable et parallèle design de taille moyenne avec un placard à porte plane, un plan de travail bleu, un plan de travail en bois, un sol gris, un évier posé, des portes de placard turquoises, une crédence bleue et îlot.

Exemple d'une cuisine ouverte bicolore tendance en U de taille moyenne avec un évier 1 bac, un placard à porte plane, des portes de placard noires, un plan de travail en quartz modifié, une crédence noire, une crédence en carreau de porcelaine, un électroménager noir, un sol en bois brun, une péninsule, un sol marron et plan de travail noir.

Idées déco pour une grande cuisine contemporaine en U fermée avec un placard à porte plane, un plan de travail en quartz, une crédence blanche, une crédence en dalle de pierre, un sol en carrelage de porcelaine, îlot, un sol blanc, un plan de travail blanc, un évier 1 bac, des portes de placard blanches et un électroménager en acier inoxydable.
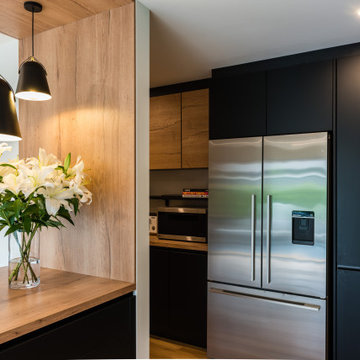
The new floorplan for this renovation flipped the kitchen and living areas around to utilise the garden more effectively to create a lovely indoor / outdoor flow from the kitchen.
We have used 'Black Touch' our supermatte finish along with one of our beautiful wood-look laminates.
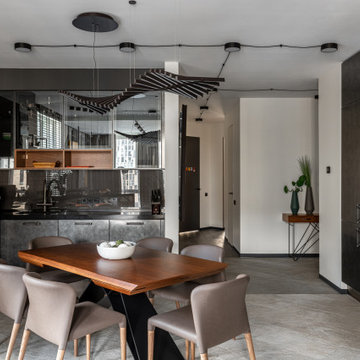
Кухня Industrial – эмаль под металл Grigio Ferro
Витрины – стекло Attico Grey
Открытые полки – шпон мат. Орех Американский
Полки из профильной трубы в отделке эмалью мат. Черного цвета
Брутальные ручки из нержавеющей стали производства Giulia Novars

Inspiration pour une cuisine ouverte design en U de taille moyenne avec une crédence rose, une crédence en feuille de verre, parquet clair, un évier encastré, un placard à porte plane, des portes de placard grises, une péninsule, un sol gris, un plan de travail blanc et un plafond voûté.

Aménagement d'une très grande cuisine ouverte contemporaine avec un évier 2 bacs, un placard à porte shaker, des portes de placard bleues, un plan de travail en quartz modifié, une crédence blanche, parquet foncé, îlot, un plan de travail blanc et un plafond voûté.
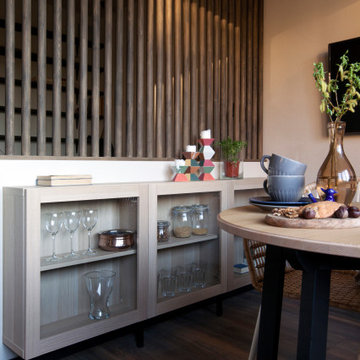
Фотограф: Мельников Иван
Стиль: Коршунова Катерина
Aménagement d'une petite cuisine contemporaine avec un évier posé, un placard avec porte à panneau surélevé, des portes de placard noires, un plan de travail en bois, sol en stratifié et papier peint.
Aménagement d'une petite cuisine contemporaine avec un évier posé, un placard avec porte à panneau surélevé, des portes de placard noires, un plan de travail en bois, sol en stratifié et papier peint.

Inspiration pour une cuisine américaine linéaire design de taille moyenne avec un évier encastré, un placard à porte plane, des portes de placard noires, un plan de travail en quartz, une crédence multicolore, un électroménager noir, parquet en bambou, îlot, un sol marron, un plan de travail multicolore et un plafond voûté.

Our Indianapolis studio gave this home an elegant, sophisticated look with sleek, edgy lighting, modern furniture, metal accents, tasteful art, and printed, textured wallpaper and accessories.
Builder: Old Town Design Group
Photographer - Sarah Shields
---
Project completed by Wendy Langston's Everything Home interior design firm, which serves Carmel, Zionsville, Fishers, Westfield, Noblesville, and Indianapolis.
For more about Everything Home, click here: https://everythinghomedesigns.com/
To learn more about this project, click here:
https://everythinghomedesigns.com/portfolio/midwest-luxury-living/
Idées déco de cuisines contemporaines noires
12
