Idées déco de cuisines contemporaines noires
Trier par :
Budget
Trier par:Populaires du jour
181 - 200 sur 53 754 photos
1 sur 5

Aménagement d'une cuisine américaine parallèle et encastrable contemporaine de taille moyenne avec un plan de travail en stratifié, parquet clair, un sol beige, un évier encastré, un placard à porte plane, des portes de placard noires, une crédence grise, une péninsule et plan de travail noir.

Réalisation d'une cuisine design en U avec un évier 2 bacs, un placard à porte plane, des portes de placard noires, une crédence multicolore, un électroménager en acier inoxydable, une péninsule, un sol gris et un plan de travail multicolore.

Exemple d'une petite cuisine américaine tendance en L avec un évier encastré, un placard à porte plane, des portes de placard bleues, un plan de travail en quartz, une crédence grise, une crédence en dalle de pierre, un électroménager en acier inoxydable, sol en béton ciré, îlot, un sol gris et un plan de travail gris.

Aménagement d'une cuisine parallèle contemporaine en bois brun de taille moyenne avec un évier 2 bacs, un placard à porte plane, un plan de travail en quartz modifié, une crédence blanche, une crédence en brique, un électroménager en acier inoxydable, sol en béton ciré, un sol gris et un plan de travail blanc.

Idées déco pour une petite cuisine contemporaine en U avec un évier 2 bacs, un placard à porte plane, des portes de placard noires, un plan de travail en surface solide, une crédence bleue, une crédence en carreau briquette, un électroménager en acier inoxydable, parquet clair, une péninsule, un sol beige et un plan de travail gris.
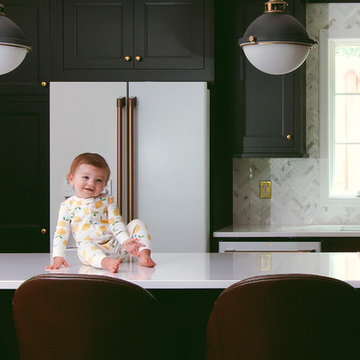
Réalisation d'une grande cuisine américaine design en L avec îlot, un évier encastré, un placard à porte shaker, des portes de placard noires, un plan de travail en surface solide, une crédence blanche, une crédence en marbre, un électroménager blanc, parquet foncé, un sol marron et un plan de travail blanc.

Ковальчук Анастасия
Exemple d'une cuisine ouverte tendance en L de taille moyenne avec un placard à porte plane, des portes de placard grises, un plan de travail en granite, une crédence en carreau de porcelaine, un sol en carrelage de porcelaine, îlot, un sol gris et plan de travail noir.
Exemple d'une cuisine ouverte tendance en L de taille moyenne avec un placard à porte plane, des portes de placard grises, un plan de travail en granite, une crédence en carreau de porcelaine, un sol en carrelage de porcelaine, îlot, un sol gris et plan de travail noir.
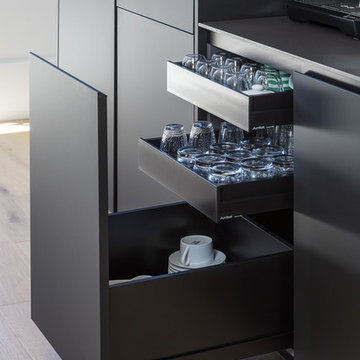
Inspiration pour une grande cuisine ouverte design en L et bois foncé avec un plan de travail en surface solide, une crédence noire, un électroménager noir, parquet clair, îlot et un plan de travail blanc.

©beppe giardino
Cette image montre une cuisine américaine parallèle design avec un évier posé, un placard à porte plane, des portes de placard noires, un plan de travail en bois, une crédence noire, un électroménager de couleur, carreaux de ciment au sol, îlot, un sol multicolore et papier peint.
Cette image montre une cuisine américaine parallèle design avec un évier posé, un placard à porte plane, des portes de placard noires, un plan de travail en bois, une crédence noire, un électroménager de couleur, carreaux de ciment au sol, îlot, un sol multicolore et papier peint.
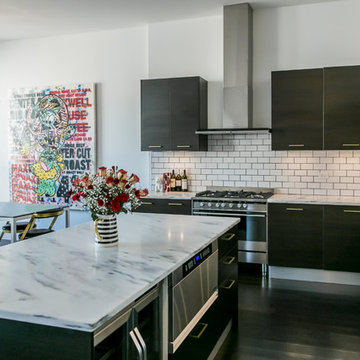
The kitchen boasts a classic matte black and white color palette throughout, with subtle accents through the brass hardware. The entire design showcases a sleek, contemporary look, with flat-panel cabinets, marble top island, and a classic white subway tile backsplash.
Designed by Chi Renovation & Design who serve Chicago and its surrounding suburbs, with an emphasis on the North Side and North Shore. You'll find their work from the Loop through Lincoln Park, Skokie, Wilmette, and all the way up to Lake Forest.
For more about Chi Renovation & Design, click here: https://www.chirenovation.com/
To learn more about this project, click here: https://www.chirenovation.com/portfolio/artistic-urban-remodel/
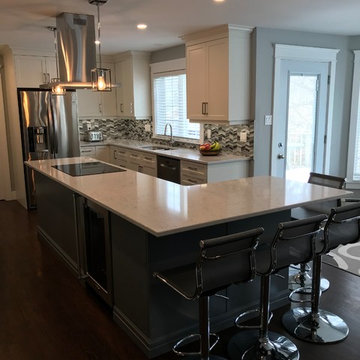
L- shaped Island is the center piece of this kitchen renovation. White cabinets and Gray Island, pulled together with herringbone glass and stone mosaic tile

Проект: Bolshevik
Площадь: 40 м2
Год реализации: 2018
Местоположение: Москва
Фотограф: Денис Красиков
Над проектом работали: Анастасия Стручкова, Денис Красиков, Марина Цой, Оксана Стручкова
Проект апартаментов для молодой девушки из Москвы. Главной задачей проекта было создать стильное интересное помещение. Заказчица увлекается книгами и кальянами, поэтому надо было предусмотреть полки для книг и места для отдыха. А готовить не любит, и кухня должна быть максимально компактной.
В качестве основного стиля был выбран минимализм с элементами лофта. Само пространство с высокими потолками, балками на потолке и панорамным окном уже задавало особое настроение. При перепланировке решено было использовать минимум перегородок. На стене между кухней-гостиной и гардеробом прорезано большое лофтовое окно, которое пропускает свет и визуально связывает два пространства.
Основная цветовая гамма — монохром. Светло-серые стены, потолок и текстиль, темный пол, черные металлические элементы, и немного светлого дерева на фасадах корпусной мебели. Сдержанную и строгую цветовую гамму разбавляют яркие акцентные детали: желтая конструкция кровати, красная рама зеркала в прихожей и разноцветные детали стеллажа под окном.
В помещении предусмотрено несколько сценариев освещения. Для равномерного освещения всего пространства используются поворотные трековые и точечные светильники. Зона кухни и спальни украшены минималистичными металлическими люстрами. В зоне отдыха на подоконнике - бра для чтения.
В пространстве используется минимум декора, только несколько черно-белых постеров и декоративные подушки на подоконнике. Главный элемент декора - постер с пандой, который добавляет пространству обаяния и неформальности.

Aménagement d'une petite cuisine américaine contemporaine en U avec un évier posé, des portes de placard blanches, un plan de travail en quartz modifié, une crédence en terre cuite, un sol en carrelage de céramique, aucun îlot, un sol multicolore, un plan de travail blanc, un placard avec porte à panneau surélevé, une crédence marron et un électroménager noir.
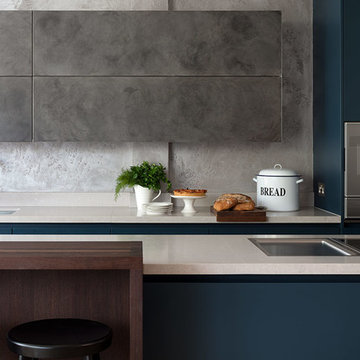
Roundhouse Urbo matt lacquer bespoke kitchen in Farrow & Ball Hague Blue and Little Greene Paint company French Grey and Patinated Silver matt metallic finish. Clamshell Caesar Stone Composite worksurface and polished plaster splashback. Photography by Nick Kane.

Cette photo montre une petite cuisine parallèle et encastrable tendance fermée avec un évier encastré, un placard à porte plane, des portes de placards vertess, plan de travail en marbre, une crédence multicolore, une crédence en carreau de ciment, un sol en marbre, aucun îlot, un sol blanc et un plan de travail blanc.

Cosmic Black granite is shown in this project!
Search the specific granite name, see more granite or other stone options: http://www.stoneaction.com
Learn more about granite to see if it’s right for you:
Granite countertops can last a lifetime. It contains no harmful chemicals and do not emit harmful radiation or gasses. Granite is heat resistant and is one of the most heat-resistant countertops on the market. You can place a hot pan out of the oven directly onto the countertop surface. Experts do recommend the use of a trivet when using appliances that emit heat for long periods of time, such as crockpots. Since the material is so dense, there is a small possibility heating one area of the top and not the entire thing, could cause the countertop to crack.
Granite is scratch resistant. You can cut on it, but it will dull your knives! Granite scores a seven on Moh’s hardness scale.
Granite countertops are considered to be a low maintenance countertop surface. The likelihood of needing to be repaired or resurfaced is low. Granite is a porous material. Most fabricators will apply a sealer to granite countertops before they are installed which will protect them from absorbing liquids too quickly. Many sealers last more than 10 years before needing to be reapplied. When they do need to be reapplied, it is something that most homeowners can do on their own as the process is similar to cleaning. Darker granites are very dense and sometimes don’t even require a sealer.
When it comes to pricing, there are a lot of variables such as edge profile, total square footage, backsplash, etc. Don’t be fooled by the stereotype that all granite is expensive. Lower-range granites will cost less than high-range laminate. Though granite countertops are not considered “low range” in pricing, there are a lot of affordable options.
If you are looking for something truly unique, consider an exotic granite. Some quarries are not easily accessible and/or only able to be quarried for short periods of time throughout the year. If these circumstances exist in a quarry with gorgeous stone, the price will be driven upward
You won’t find a lot of solid patterns or bright colors, but both do exist. Also, watch for a large range of color and pattern within the same color of stone. It’s always a good idea to view the exact slab(s) that will be fabricated for your kitchen to make sure they are what you expected to see from the sample. Another factor is that many exotic types of granite have huge flowing waves, and a small sample will not be an accurate representation of the whole slab.
Granite countertops are very resistant to chemicals. Acids and bases will not harm the material.
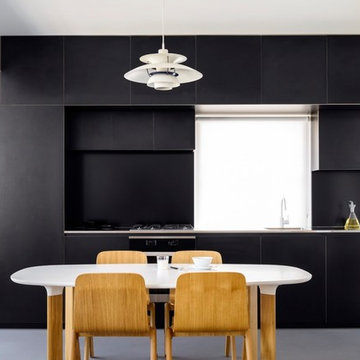
Black laminate on ‘birch' plywood to doors, drawer
fronts and facia panels. Integrated fridge with automated
touch sensitive system. Stainless steel bench top. Alpolic
aluminium sheeting ‘Black’ to splash back.

Foto: Negar Sedighi
Aménagement d'une très grande cuisine ouverte parallèle, bicolore et grise et blanche contemporaine avec un évier posé, un placard à porte plane, des portes de placard blanches, une crédence grise, un électroménager noir, îlot, un sol gris, un plan de travail en surface solide, une crédence en feuille de verre, sol en béton ciré et plan de travail noir.
Aménagement d'une très grande cuisine ouverte parallèle, bicolore et grise et blanche contemporaine avec un évier posé, un placard à porte plane, des portes de placard blanches, une crédence grise, un électroménager noir, îlot, un sol gris, un plan de travail en surface solide, une crédence en feuille de verre, sol en béton ciré et plan de travail noir.
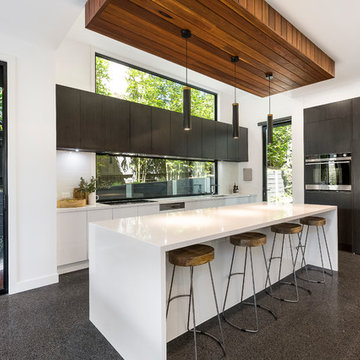
Aménagement d'une cuisine ouverte contemporaine en L avec un placard à porte plane, une crédence blanche, une crédence en feuille de verre, un électroménager noir, un sol en terrazzo, îlot et un sol gris.
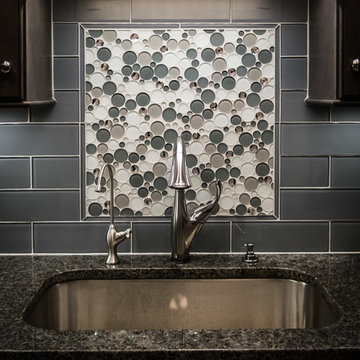
Idées déco pour une cuisine linéaire contemporaine en bois foncé fermée et de taille moyenne avec un évier encastré, une crédence grise, un électroménager en acier inoxydable, un placard avec porte à panneau surélevé, un plan de travail en quartz, une crédence en carreau de verre et aucun îlot.
Idées déco de cuisines contemporaines noires
10