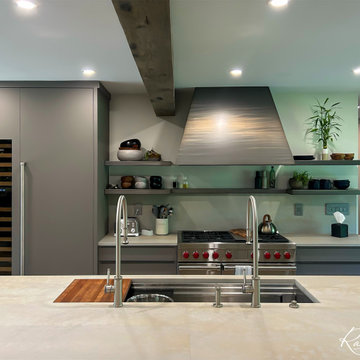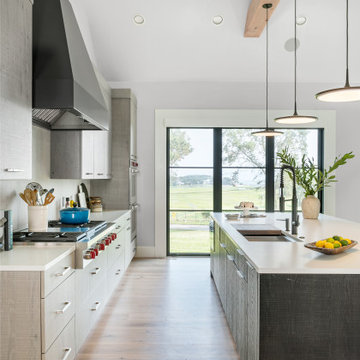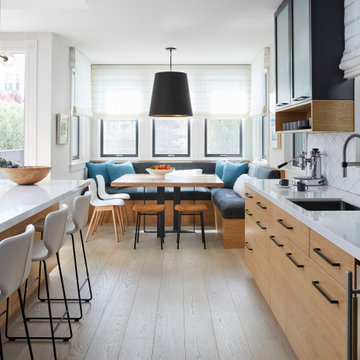Idées déco de cuisines contemporaines
Trier par :
Budget
Trier par:Populaires du jour
21 - 40 sur 29 178 photos
1 sur 3

Idée de décoration pour une cuisine parallèle design en bois foncé avec un évier encastré, un placard à porte plane, plan de travail en marbre, une crédence blanche, une crédence en dalle de pierre, un électroménager en acier inoxydable et un plan de travail blanc.

Inspiration pour une grande cuisine américaine design en bois foncé et L avec un évier encastré, un placard à porte plane, plan de travail en marbre, une crédence grise, une crédence en dalle de pierre, un électroménager en acier inoxydable, un sol en carrelage de porcelaine, îlot, un sol blanc et un plan de travail gris.

This high contemporary kitchen places an emphasis on the views to the expansive garden beyond. Soft colors and textures make the space approachable.
Idées déco pour une grande cuisine américaine contemporaine en L avec un évier encastré, un placard à porte plane, des portes de placard grises, une crédence blanche, une crédence en dalle de pierre, parquet clair, îlot, un sol beige, un plan de travail blanc, plan de travail en marbre et un électroménager en acier inoxydable.
Idées déco pour une grande cuisine américaine contemporaine en L avec un évier encastré, un placard à porte plane, des portes de placard grises, une crédence blanche, une crédence en dalle de pierre, parquet clair, îlot, un sol beige, un plan de travail blanc, plan de travail en marbre et un électroménager en acier inoxydable.

Roundhouse Urbo bespoke matt lacquer kitchen in Farrow and Ball Light Grey with island in horizontal Mango wood book-matched veneer with Silestone Tigris Sand polished worksurface

Award winning kitchen addition by Seattle Interior Design firm Hyde Evans Design.
Idées déco pour une cuisine américaine contemporaine en L avec un électroménager en acier inoxydable, un placard avec porte à panneau surélevé, des portes de placard blanches, plan de travail en marbre et un évier encastré.
Idées déco pour une cuisine américaine contemporaine en L avec un électroménager en acier inoxydable, un placard avec porte à panneau surélevé, des portes de placard blanches, plan de travail en marbre et un évier encastré.

This sophisticated kitchen space is beautifully anchored by a 57-inch Millennia stainless steel workstation sink from Rachiele Custom Sinks. The sink's innovative design is highlighted the custom workstation sink accessories, seamlessly integrating functionality with style. The clean lines of the cabinetry and the neutral palette set a backdrop that is both contemporary and welcoming. This kitchen, perfect for the discerning home owner, merges state-of-the-art design with practical elegance, making it an ideal inspiration for those looking to infuse their home with a touch of modern sophistication.

Working closely with the clients, a two-part split layout was designed. The main ‘presentation’ kitchen within the living area, and the ‘prep’ kitchen for larger catering needs, are separated by a Rimadesio sliding pocket door.

Réalisation d'une grande cuisine ouverte linéaire design avec un évier posé, un placard à porte plane, des portes de placard bleues, un plan de travail en surface solide, une crédence blanche, un électroménager noir, un sol en carrelage de porcelaine, îlot, un sol marron et un plan de travail blanc.

Idées déco pour une très grande cuisine ouverte parallèle contemporaine avec îlot, un placard à porte plane, des portes de placard noires, une crédence beige, une crédence en dalle de pierre, un électroménager noir, un sol beige, plan de travail noir et un plafond en bois.

Overhead lighting resembles twinkling starlights in the home's main spaces. In the center of it is a two-island kitchen with a pantry hidden behind the illuminated back wall.
The exquisite cabinetry is rift-sawn white oak; the polished quartz island countertops are from Galleria of Stone.
Project Details // Now and Zen
Renovation, Paradise Valley, Arizona
Architecture: Drewett Works
Builder: Brimley Development
Interior Designer: Ownby Design
Photographer: Dino Tonn
Millwork: Rysso Peters
Limestone (Demitasse) flooring and walls: Solstice Stone
Windows (Arcadia): Elevation Window & Door
Countertops: Galleria of Stone
Faux plants: Botanical Elegance
https://www.drewettworks.com/now-and-zen/

Exemple d'une très grande cuisine ouverte linéaire tendance avec un évier encastré, un placard à porte plane, des portes de placard grises, un plan de travail en quartz, une crédence grise, un électroménager en acier inoxydable, parquet clair, îlot, un sol beige et un plan de travail blanc.

The translucent like quality of the marble island bench becomes apparent in the morning when sunlight shines across it.
Idées déco pour une cuisine américaine parallèle contemporaine de taille moyenne avec plan de travail en marbre, une crédence en marbre, un sol en bois brun et îlot.
Idées déco pour une cuisine américaine parallèle contemporaine de taille moyenne avec plan de travail en marbre, une crédence en marbre, un sol en bois brun et îlot.

Idées déco pour une très grande cuisine américaine parallèle contemporaine en bois clair avec un évier encastré, un placard à porte plane, un plan de travail en quartz modifié, une crédence en céramique, un électroménager en acier inoxydable, parquet clair, îlot et un plan de travail blanc.

Beautiful warm wood and white kitchen with large size island that seats 5. Off to the right through the hallway is a pantry and butlers serving area that runs adjacent to the dining room. It is about mixing materials in today's kitchens. So, a combination of cabinetry stain and paint finishes adds interest to a kitchen.

Settling here from overseas, the owners of this house in Primrose Hill chose the area for its quintessentially English architecture and bohemian feel. They loved the property’s original features and wanted their new home to be light and spacious, with plenty of storage and an eclectic British feel. As self-confessed ‘culture vultures’, the couple’s art collection formed the basis of their home’s colour palette. Originally set over four-storeys, the property was tall and narrow with boxy rooms, which made it feel dark and poky. Custom joinery was designed in a myriad of different styles for each room to house the family’s belongings. The ceiling height was increased to create a bright, open family kitchen-diner, which leads to a courtyard garden. There’s a fresh, energetic palette, with aqua-blue and white kitchen cabinetry complemented by fashionable ice cream shades in the dining area. A colourful bespoke rug and contemporary artwork provide the finishing touches. Custom-made cabinetry sits within an alcove housing children’s books, toys and a TV, while further storage is concealed beneath a smart upholstered banquette. In the master suite, a corridor of stylish soft pink panelling conceals floor-to-ceiling wardrobes and leads to a stunning antique mirrored doorway, behind which is a generous marble-clad en-suite bathroom.

Exemple d'une petite cuisine ouverte parallèle et encastrable tendance en bois foncé avec un évier encastré, un placard à porte vitrée, un plan de travail en granite, une crédence grise, une crédence en granite, parquet clair, un plan de travail gris et poutres apparentes.

Idées déco pour une grande cuisine américaine contemporaine en U avec un évier encastré, un placard à porte shaker, des portes de placard grises, un plan de travail en quartz modifié, une crédence blanche, une crédence en carrelage métro, un électroménager en acier inoxydable, parquet foncé, îlot, un sol marron et un plan de travail blanc.

www.branadesigns.com
Cette photo montre une très grande cuisine américaine linéaire tendance en bois brun avec une crédence blanche, une crédence en marbre, îlot, un plan de travail blanc, un évier encastré, un placard à porte plane, un électroménager en acier inoxydable, un sol en bois brun et un sol marron.
Cette photo montre une très grande cuisine américaine linéaire tendance en bois brun avec une crédence blanche, une crédence en marbre, îlot, un plan de travail blanc, un évier encastré, un placard à porte plane, un électroménager en acier inoxydable, un sol en bois brun et un sol marron.

70年という月日を守り続けてきた農家住宅のリノベーション
建築当時の強靭な軸組みを活かし、新しい世代の住まい手の想いのこもったリノベーションとなった
夏は熱がこもり、冬は冷たい隙間風が入る環境から
開口部の改修、断熱工事や気密をはかり
夏は風が通り涼しく、冬は暖炉が燈り暖かい室内環境にした
空間動線は従来人寄せのための二間と奥の間を一体として家族の団欒と仲間と過ごせる動線とした
北側の薄暗く奥まったダイニングキッチンが明るく開放的な造りとなった

Modern open floor plan kitchen with backlit quartzite backsplash
Idée de décoration pour une grande cuisine américaine parallèle et encastrable design avec un évier encastré, un placard à porte plane, des portes de placard blanches, un plan de travail en quartz modifié, une crédence blanche, une crédence en dalle de pierre, un sol en carrelage de porcelaine, îlot, un sol beige et un plan de travail blanc.
Idée de décoration pour une grande cuisine américaine parallèle et encastrable design avec un évier encastré, un placard à porte plane, des portes de placard blanches, un plan de travail en quartz modifié, une crédence blanche, une crédence en dalle de pierre, un sol en carrelage de porcelaine, îlot, un sol beige et un plan de travail blanc.
Idées déco de cuisines contemporaines
2