Idées déco de cuisines craftsman avec des portes de placard blanches
Trier par :
Budget
Trier par:Populaires du jour
201 - 220 sur 13 745 photos
1 sur 3
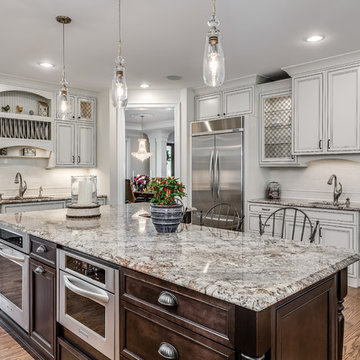
Robert Miller Photography
Exemple d'une grande cuisine ouverte craftsman en U avec un placard à porte shaker, des portes de placard blanches, un plan de travail en granite, une crédence blanche, une crédence en carrelage métro, un électroménager en acier inoxydable, parquet foncé et îlot.
Exemple d'une grande cuisine ouverte craftsman en U avec un placard à porte shaker, des portes de placard blanches, un plan de travail en granite, une crédence blanche, une crédence en carrelage métro, un électroménager en acier inoxydable, parquet foncé et îlot.
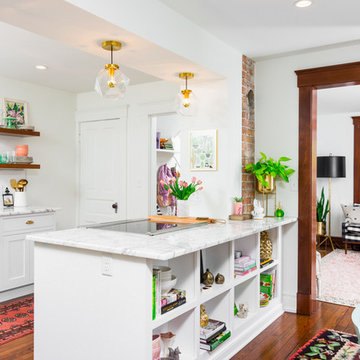
CJ South, Ann Arbor
Idées déco pour une petite cuisine américaine craftsman en L avec un évier de ferme, un placard à porte affleurante, des portes de placard blanches, plan de travail en marbre, une crédence blanche, une crédence en carrelage métro, un électroménager en acier inoxydable, un sol en bois brun, une péninsule et un sol marron.
Idées déco pour une petite cuisine américaine craftsman en L avec un évier de ferme, un placard à porte affleurante, des portes de placard blanches, plan de travail en marbre, une crédence blanche, une crédence en carrelage métro, un électroménager en acier inoxydable, un sol en bois brun, une péninsule et un sol marron.
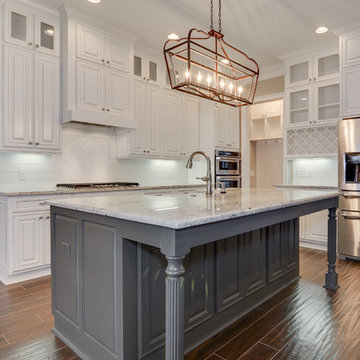
This custom farmhouse-style home in Evans, GA is a beautiful marriage of craftsman style meets elegance. The design selections flow from room to room in this open floor plan kitchen, living room, and dining room. The owners of this home have pets, so they elected American Heritage Spice wood tile, rather than actual hardwood floors.
We love: herringbone tile backsplash, white floor to ceiling cabinets, contrasting gray kitchen island, white ice granite countertops, wine rack
Photography By Joe Bailey
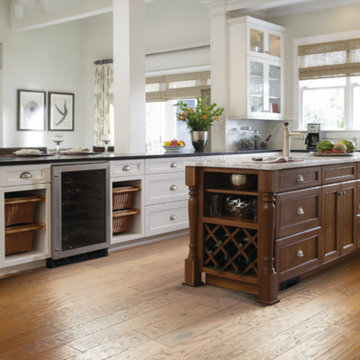
Inspiration pour une grande cuisine craftsman en U avec un évier encastré, un placard à porte shaker, des portes de placard blanches, un plan de travail en quartz modifié, un électroménager en acier inoxydable, un sol en bois brun, îlot, un sol marron et plan de travail noir.
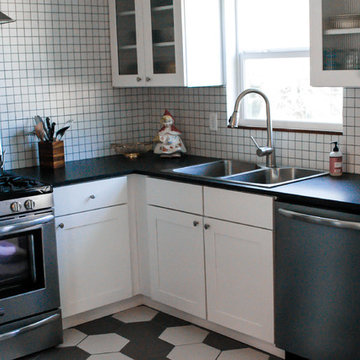
Inspiration pour une petite cuisine craftsman en L fermée avec un évier posé, un placard à porte plane, des portes de placard blanches, un plan de travail en surface solide, une crédence blanche, une crédence en céramique, un électroménager en acier inoxydable, un sol en carrelage de céramique et aucun îlot.
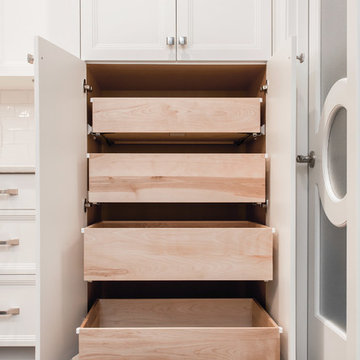
Custom cabinetry supplied and installed for Frontier Developments.
Door Style: Cleveland
Colour: Painted Pearl White and Red Fox on maple
Photos: D & M Images
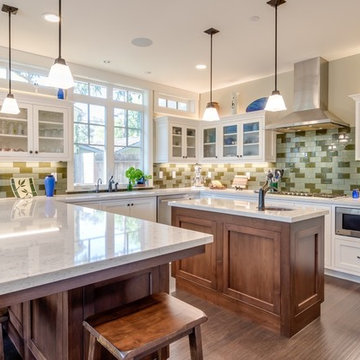
Duane Gillette, Red Tail Photography
Idée de décoration pour une cuisine américaine craftsman avec des portes de placard blanches, un plan de travail en quartz modifié, une crédence verte, une crédence en carreau de verre, un électroménager en acier inoxydable, parquet en bambou et îlot.
Idée de décoration pour une cuisine américaine craftsman avec des portes de placard blanches, un plan de travail en quartz modifié, une crédence verte, une crédence en carreau de verre, un électroménager en acier inoxydable, parquet en bambou et îlot.
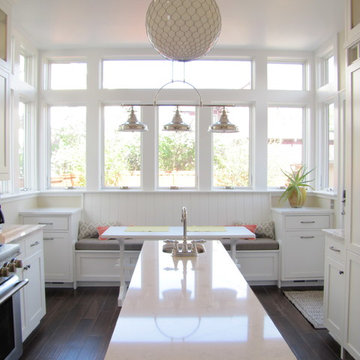
This project involved tearing off an all-weather porch and building an addition in its place. We added a bank of custom windows to create a light and airy kitchen. Custom cabinetry hides all the appliances, except the stove. The tile resembles hard wood to give an earthy look with the benefit of tile.
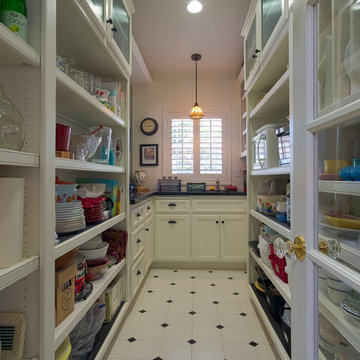
An addition inspired by a picture of a butler's pantry. A place for storage, entertaining, and relaxing. Craftsman decorating inspired by the Ahwahnee Hotel in Yosemite. The owners and I, with a bottle of red wine, drew out the final design of the pantry in pencil on the newly drywalled walls. The cabinet maker then came over for final measurements.
This was part of a larger addition. See "Yosemite Inspired Family Room" for more photos.
Doug Wade Photography
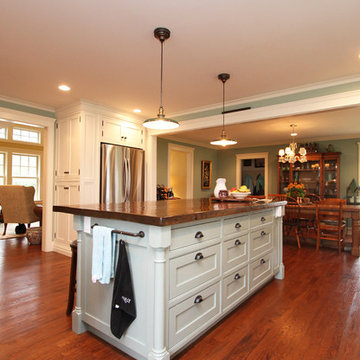
Full design and build of a renovation in the Arts & Crafts style
Idée de décoration pour une cuisine américaine craftsman en U de taille moyenne avec un évier encastré, un placard à porte shaker, des portes de placard blanches, un plan de travail en bois, une crédence blanche, une crédence en céramique, un électroménager en acier inoxydable, un sol en bois brun et îlot.
Idée de décoration pour une cuisine américaine craftsman en U de taille moyenne avec un évier encastré, un placard à porte shaker, des portes de placard blanches, un plan de travail en bois, une crédence blanche, une crédence en céramique, un électroménager en acier inoxydable, un sol en bois brun et îlot.
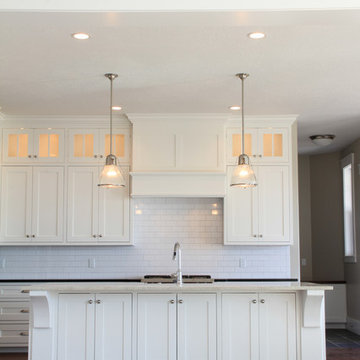
Devin Abe
Cette photo montre une cuisine craftsman avec un évier de ferme, un placard à porte shaker, des portes de placard blanches, un plan de travail en granite, un électroménager en acier inoxydable, un sol en bois brun et îlot.
Cette photo montre une cuisine craftsman avec un évier de ferme, un placard à porte shaker, des portes de placard blanches, un plan de travail en granite, un électroménager en acier inoxydable, un sol en bois brun et îlot.
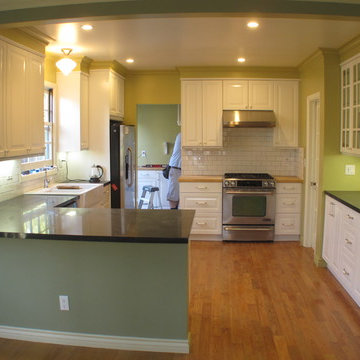
Idées déco pour une cuisine américaine craftsman en U de taille moyenne avec un évier de ferme, un placard à porte vitrée, des portes de placard blanches, une crédence blanche, une crédence en carrelage métro, un électroménager en acier inoxydable, un sol en bois brun et une péninsule.
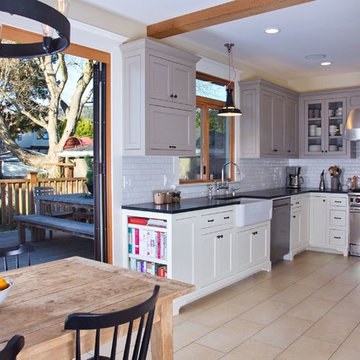
Combined old Butler's pantry, Half Bath, Laundry, previously remodeled Kitchen into large open Kitchen and Nook with new large opening wall to new deck. Ceramic tile flooring, Custom cabinets, soapstone countertops, tile splash, exposed structural and decorative ceiling beams. Sunny Grewal Photographer, Ingrid Ballmann Interior Design. Precision Cabinets and Trim
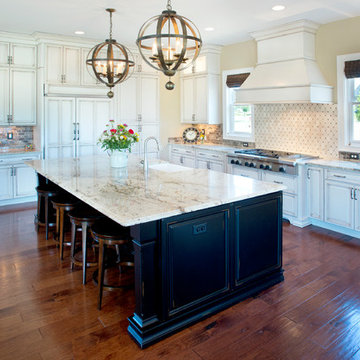
This open Kitchen features natural light, a large island with seating and a pantry with hidden doors that look like standard cabinets.
Photo by Reed Brown

This gorgeous renovation has been designed and built by Richmond Hill Design + Build and offers a floor plan that suits today’s lifestyle. This home sits on a huge corner lot and features over 3,000 sq. ft. of living space, a fenced-in backyard with a deck and a 2-car garage with off street parking! A spacious living room greets you and showcases the shiplap accent walls, exposed beams and original fireplace. An addition to the home provides an office space with a vaulted ceiling and exposed brick wall. The first floor bedroom is spacious and has a full bath that is accessible through the mud room in the rear of the home, as well. Stunning open kitchen boasts floating shelves, breakfast bar, designer light fixtures, shiplap accent wall and a dining area. A wide staircase leads you upstairs to 3 additional bedrooms, a hall bath and an oversized laundry room. The master bedroom offers 3 closets, 1 of which is a walk-in. The en-suite has been thoughtfully designed and features tile floors, glass enclosed tile shower, dual vanity and plenty of natural light. A finished basement gives you additional entertaining space with a wet bar and half bath. Must-see quality build!
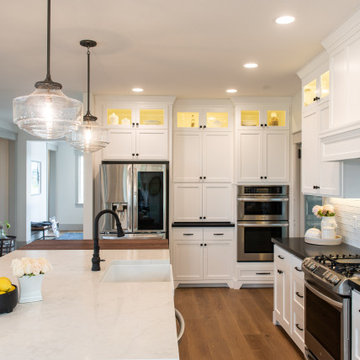
Inspiration pour une grande cuisine ouverte craftsman en L avec un évier de ferme, un placard à porte shaker, des portes de placard blanches, un plan de travail en quartz, une crédence blanche, une crédence en carrelage métro, un électroménager en acier inoxydable, un sol en bois brun, îlot, un sol marron et plan de travail noir.
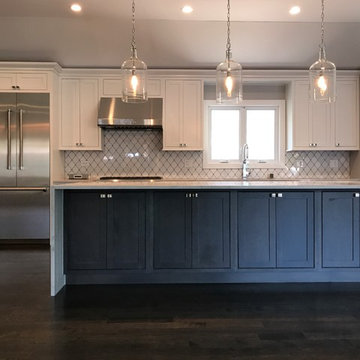
Cette photo montre une grande cuisine ouverte craftsman avec un évier encastré, un placard avec porte à panneau encastré, des portes de placard blanches, un plan de travail en quartz, une crédence grise, une crédence en marbre, un électroménager en acier inoxydable, parquet foncé et îlot.
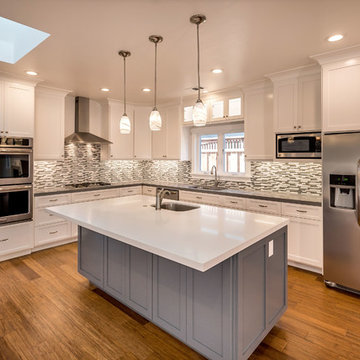
Single Story Complete Renovation
Architect: Robin McCarthy
Builder: Lincoln Builders
Mark Pinkerton Photographer
Idée de décoration pour une cuisine ouverte craftsman en L de taille moyenne avec un évier encastré, un placard à porte shaker, des portes de placard blanches, un plan de travail en quartz modifié, une crédence multicolore, une crédence en carreau de verre, un électroménager en acier inoxydable, un sol en bois brun et îlot.
Idée de décoration pour une cuisine ouverte craftsman en L de taille moyenne avec un évier encastré, un placard à porte shaker, des portes de placard blanches, un plan de travail en quartz modifié, une crédence multicolore, une crédence en carreau de verre, un électroménager en acier inoxydable, un sol en bois brun et îlot.
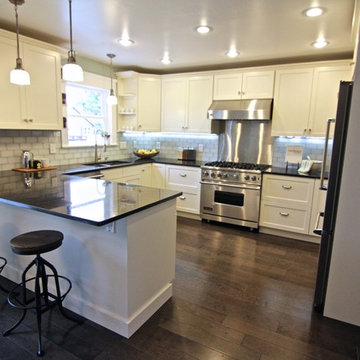
Kitchen Design by John Ko
Photography by Paul Steiner
Exemple d'une petite cuisine craftsman en U fermée avec un évier encastré, un placard à porte shaker, des portes de placard blanches, un plan de travail en quartz, une crédence blanche, une crédence en carrelage métro, un électroménager en acier inoxydable, un sol en bois brun et une péninsule.
Exemple d'une petite cuisine craftsman en U fermée avec un évier encastré, un placard à porte shaker, des portes de placard blanches, un plan de travail en quartz, une crédence blanche, une crédence en carrelage métro, un électroménager en acier inoxydable, un sol en bois brun et une péninsule.
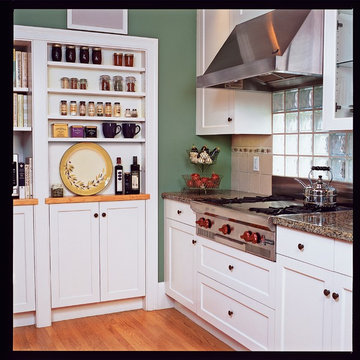
The cooktop with glass block backsplash and custom built-in storage cabinets.
Photo Credit: Margo Hartford
Réalisation d'une cuisine américaine parallèle craftsman de taille moyenne avec un évier encastré, un placard à porte shaker, des portes de placard blanches, un plan de travail en granite, un électroménager en acier inoxydable, un sol en bois brun et aucun îlot.
Réalisation d'une cuisine américaine parallèle craftsman de taille moyenne avec un évier encastré, un placard à porte shaker, des portes de placard blanches, un plan de travail en granite, un électroménager en acier inoxydable, un sol en bois brun et aucun îlot.
Idées déco de cuisines craftsman avec des portes de placard blanches
11