Idées déco de cuisines craftsman avec des portes de placard bleues
Trier par :
Budget
Trier par:Populaires du jour
81 - 100 sur 779 photos
1 sur 3
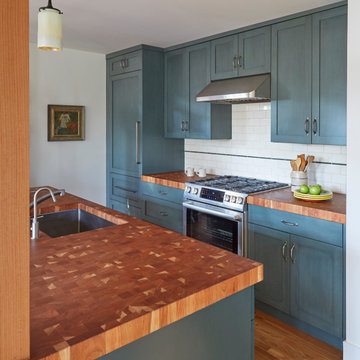
Idée de décoration pour une cuisine ouverte linéaire et encastrable craftsman de taille moyenne avec un évier encastré, un placard à porte shaker, des portes de placard bleues, un plan de travail en bois, une crédence blanche, une crédence en carreau de porcelaine, un sol en bois brun, îlot, un sol marron et un plan de travail marron.

This is a kitchen remodel in a Craftsman style home located in the Highland Park neighborhood of Los Angeles, CA. Photo: Meghan Bob Photography
Réalisation d'une cuisine craftsman en U de taille moyenne avec un évier de ferme, un placard à porte shaker, des portes de placard bleues, un plan de travail en quartz modifié, une crédence blanche, une crédence en céramique, un électroménager en acier inoxydable, carreaux de ciment au sol, aucun îlot et un sol bleu.
Réalisation d'une cuisine craftsman en U de taille moyenne avec un évier de ferme, un placard à porte shaker, des portes de placard bleues, un plan de travail en quartz modifié, une crédence blanche, une crédence en céramique, un électroménager en acier inoxydable, carreaux de ciment au sol, aucun îlot et un sol bleu.
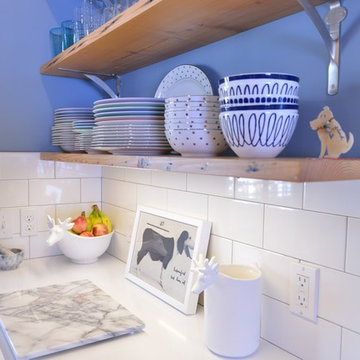
LeBlanc Floors & Interiors
Réalisation d'une petite cuisine craftsman en U fermée avec un évier encastré, un placard à porte shaker, des portes de placard bleues, un plan de travail en quartz modifié, une crédence blanche, une crédence en carrelage métro, un électroménager en acier inoxydable, un sol en carrelage de céramique et îlot.
Réalisation d'une petite cuisine craftsman en U fermée avec un évier encastré, un placard à porte shaker, des portes de placard bleues, un plan de travail en quartz modifié, une crédence blanche, une crédence en carrelage métro, un électroménager en acier inoxydable, un sol en carrelage de céramique et îlot.

We expanded this 1974 home from 1,200 square feet to 1,600 square feet with a new front addition and large kitchen remodel! This home was in near-original condition, with dark wood doors & trim, carpet, small windows, a cramped entry, and a tiny kitchen and dining space. The homeowners came to our design-build team seeking to increase their kitchen and living space and update the home's style with durable new finishes. "We're hard on our home!", our clients reminded us during the design phase of the project. The highlight of this project is the entirely remodeled kitchen, which rests in the combined footprint of the original small kitchen and the dining room. The crisp blue and white cabinetry is balanced against the warmth of the wide plank hardwood flooring, custom-milled wood trim, and new wood ceiling beam. This family now has space to gather around the large island, designed to have a useful function on each side. The entertaining sides of the island host bar seating and a wine refrigerator and built-in bottle storage. The cooking and prep sides of the island include a bookshelf for cookbooks --perfectly within reach of the gas cooktop and double ovens-- and a microwave drawer across from the refrigerator; only a step away to reheat meals.
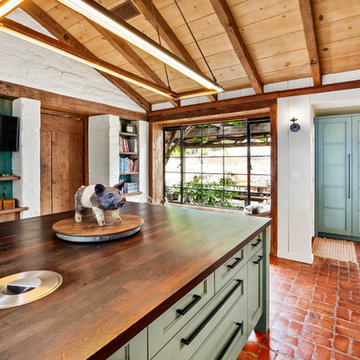
Draper DBS Custom Cabinetry. Sienna interiors. Maple with dovetail drawers. Island in Benjamin Moore Carolina Gull. Wood island countertop.
Cette photo montre une grande cuisine américaine craftsman en U avec un placard avec porte à panneau encastré, des portes de placard bleues, un plan de travail en bois, un électroménager en acier inoxydable, un sol en brique, îlot et un plan de travail marron.
Cette photo montre une grande cuisine américaine craftsman en U avec un placard avec porte à panneau encastré, des portes de placard bleues, un plan de travail en bois, un électroménager en acier inoxydable, un sol en brique, îlot et un plan de travail marron.
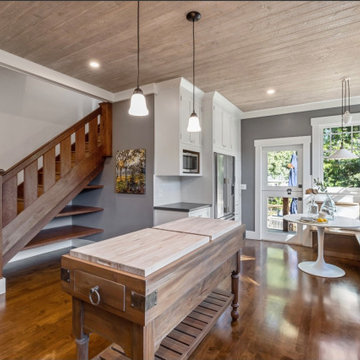
There were so many lovely, original elements to this 1920's home. The beautiful craftsman staircase provided some open storage as well as visual interest.
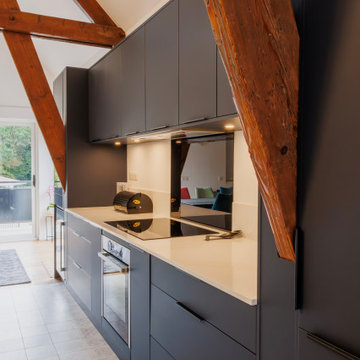
Dans cette cuisine bleue nuit, le plan de travail en quartz blanc ajoute une touche de modernité. Les poutres rustiques au plafond apportent un charme authentique. Des touches d'éléments colorés vives, créent un contraste dynamique. C'est un espace mariant élégance contemporaine et chaleur rustique.
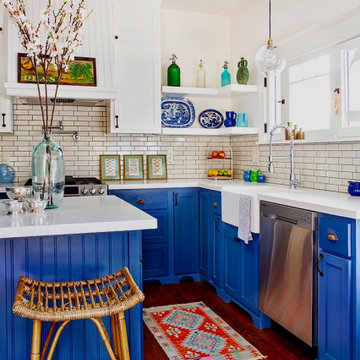
The kitchen was transformed by light from French doors to new patio, and a skylight over the island. Custom shaker style cabinets with Beadbaord accents were painted a bright Farrow & Ball hue. Heath tile on the backsplash.
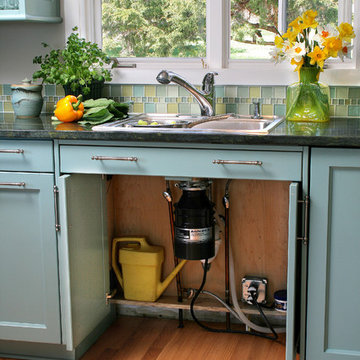
Sink base doors pocket into the cabinet to be out of the way. Homeowner didn't want to remove the disposal so he straddles it while seated in his wheelchair and using the sink.

BOARD & BATTEN BASE CABINETS LOOK LIKE WAINSCOTING to disguise the dishwasher seamlessly. Slab drawer heads run a band around the compact Kitchen, hiding a sponge tray.
Shaker wall cabinets extend downward to meet base cabinets in a roomy pantry.
Ceramic tile backsplash extends to the ceiling and around the window.
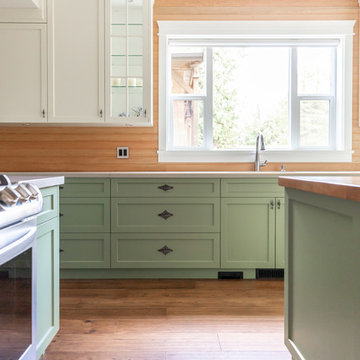
Idée de décoration pour une grande cuisine américaine craftsman en U avec un évier encastré, un placard avec porte à panneau encastré, des portes de placard bleues, un plan de travail en bois, une crédence marron, une crédence en bois, un électroménager en acier inoxydable, parquet foncé, îlot, un sol marron et un plan de travail marron.
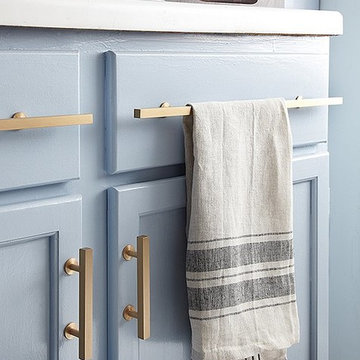
Bonus Solution: Working Hardware AFTER: Megan added sleek, brushed-brass cabinet pulls to give the remaining cabinet fronts an upgrade. For the two nonworking drawers that front the sink, she fitted two extra-long pulls, and now I have a great place to hang dish towels.
Photos by Lesley Unruh.
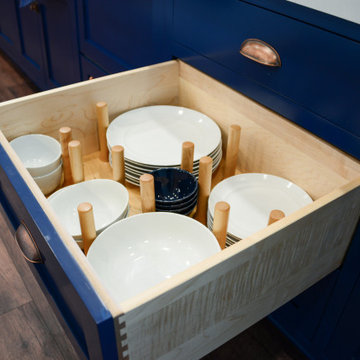
Dishes in Drawer
Aménagement d'une grande cuisine ouverte craftsman en U avec un évier de ferme, un placard à porte shaker, des portes de placard bleues, un plan de travail en quartz, une crédence blanche, une crédence en bois, un électroménager blanc, un sol en vinyl, îlot, un sol marron, un plan de travail blanc et un plafond voûté.
Aménagement d'une grande cuisine ouverte craftsman en U avec un évier de ferme, un placard à porte shaker, des portes de placard bleues, un plan de travail en quartz, une crédence blanche, une crédence en bois, un électroménager blanc, un sol en vinyl, îlot, un sol marron, un plan de travail blanc et un plafond voûté.
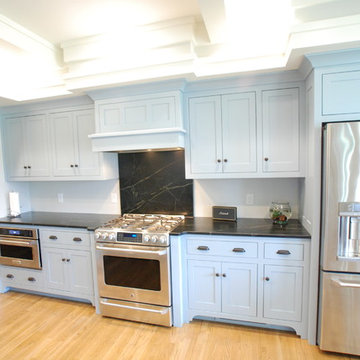
Robin's Egg Blue Painted Craftsman Kitchen with Soapstone Countertop
Réalisation d'une grande cuisine craftsman fermée avec un placard à porte shaker, des portes de placard bleues, un plan de travail en stéatite, un électroménager en acier inoxydable, parquet clair et un sol marron.
Réalisation d'une grande cuisine craftsman fermée avec un placard à porte shaker, des portes de placard bleues, un plan de travail en stéatite, un électroménager en acier inoxydable, parquet clair et un sol marron.
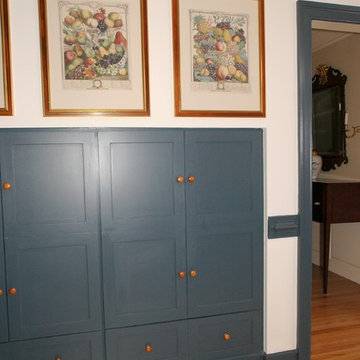
Pantry storage under a stairway landing. 36" deep pull outs!
Idées déco pour une cuisine craftsman avec un placard à porte shaker, des portes de placard bleues et parquet clair.
Idées déco pour une cuisine craftsman avec un placard à porte shaker, des portes de placard bleues et parquet clair.
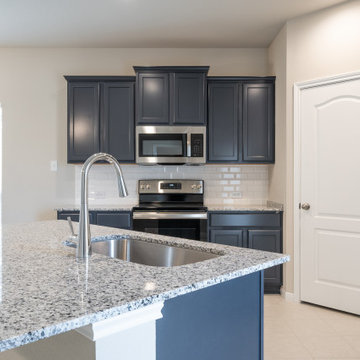
Idées déco pour une cuisine ouverte craftsman en L de taille moyenne avec un évier encastré, un placard à porte shaker, des portes de placard bleues, un plan de travail en granite, une crédence blanche, une crédence en carrelage métro, un électroménager en acier inoxydable, un sol en carrelage de céramique, îlot, un sol gris et un plan de travail multicolore.
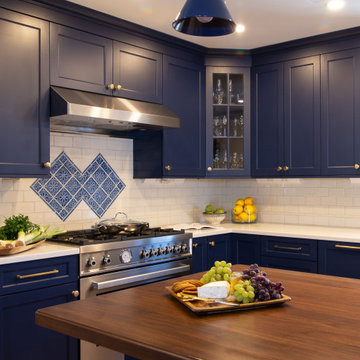
Craftsman syle subway tiles hand made in upstate NY. Featured panel behind stove uses Eastlake design carved into 4 x 4 tile and glazed with a color to coordinate with the cabinets. Note a liner that establishes a linear component to the pattern and helps with a sense of scale.
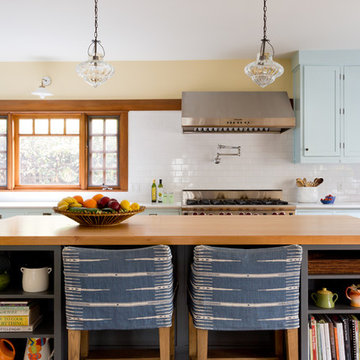
Amy Bartlam
Réalisation d'une cuisine craftsman en U avec un placard à porte shaker, des portes de placard bleues, une crédence blanche, une crédence en carrelage métro, un électroménager en acier inoxydable, un sol en bois brun, îlot, un sol marron et un plan de travail blanc.
Réalisation d'une cuisine craftsman en U avec un placard à porte shaker, des portes de placard bleues, une crédence blanche, une crédence en carrelage métro, un électroménager en acier inoxydable, un sol en bois brun, îlot, un sol marron et un plan de travail blanc.
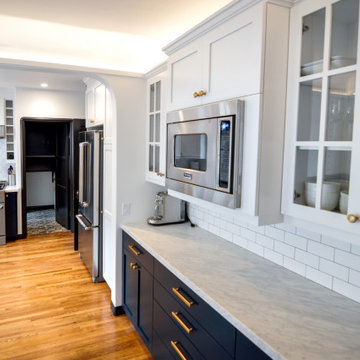
The transformation of this 1929 home in Claremont is absolutely flawless. Bringing the coastal colors into a colonial revival style provides a soothing, and yet stunningly contrasted space. Navy blue shaker cabinets along the bottom of the kitchen, and hutch space, topped with white shaker upper cabinets in the kitchen space, and a combination of shaker, and glass front cabinets on the hutch cabinets. A few features of the cabinets include a super Susan, a lazy Susan, a pantry with full roll outs, a set of floating shelves, and a small wine cabinet style end cap. Gold hardware on the doors and drawers match the new gold faucet made by Newport Brass. The sink is an apron front cast iron sink from Kohler. The countertops are made of pure Carrara, honed marble, which accents the colors throughout the area, and brings a touch of nature in. For the backsplash, tiled up the entire wall, we used a 3x6 hexagon shaped white tile. In the hutch area as an accent we chose a 3x6 tile in a brick pattern. Both spaces we used white brick contrasted with a dark gray grout. A major change for these home owners was the removal of a wall that only had a doorway in it between the spaces. Removing that wall, bringing the curved corners into play to match the ceiling and the shape of the existing doorways in the home, created an open concept in what was a segregated location. By putting the microwave in the hutch area just outside the kitchen allowed for a continuation space to make that area feel like part of the kitchen instead of a separate dining room. We also added a built in bench, with shiplap up the walls for a custom seating area, painted stark black as yet another accent. The new casement window over the sink with custom moleans is also that deep black to match the new dinette bench and the other windows in this historical home. Last but not least was a touch up of the laundry area off the kitchen. Instead of bringing in more of the classic hardwood floor we chose to accent the space yet again with a beautiful fabric feel patterned tile floor. Such a perfect way to end a beautiful space.
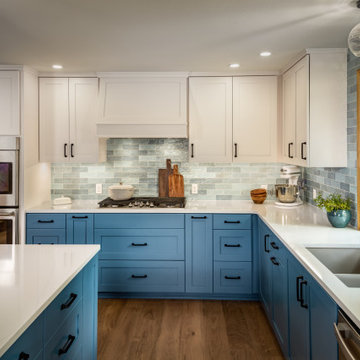
We expanded this 1974 home from 1,200 square feet to 1,600 square feet with a new front addition and large kitchen remodel! This home was in near-original condition, with dark wood doors & trim, carpet, small windows, a cramped entry, and a tiny kitchen and dining space. The homeowners came to our design-build team seeking to increase their kitchen and living space and update the home's style with durable new finishes. "We're hard on our home!", our clients reminded us during the design phase of the project. The highlight of this project is the entirely remodeled kitchen, which rests in the combined footprint of the original small kitchen and the dining room. The crisp blue and white cabinetry is balanced against the warmth of the wide plank hardwood flooring, custom-milled wood trim, and new wood ceiling beam. This family now has space to gather around the large island, designed to have a useful function on each side. The entertaining sides of the island host bar seating and a wine refrigerator and built-in bottle storage. The cooking and prep sides of the island include a bookshelf for cookbooks --perfectly within reach of the gas cooktop and double ovens-- and a microwave drawer across from the refrigerator; only a step away to reheat meals.
Idées déco de cuisines craftsman avec des portes de placard bleues
5