Idées déco de cuisines craftsman avec des portes de placard bleues
Trier par :
Budget
Trier par:Populaires du jour
61 - 80 sur 782 photos
1 sur 3
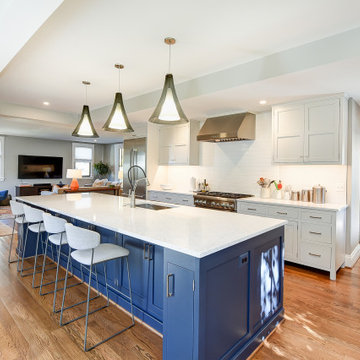
Aménagement d'une grande cuisine ouverte parallèle craftsman avec un évier encastré, un placard à porte shaker, des portes de placard bleues, un plan de travail en quartz modifié, une crédence blanche, une crédence en carrelage métro, un électroménager en acier inoxydable, un sol en bois brun, îlot, un sol marron et un plan de travail gris.
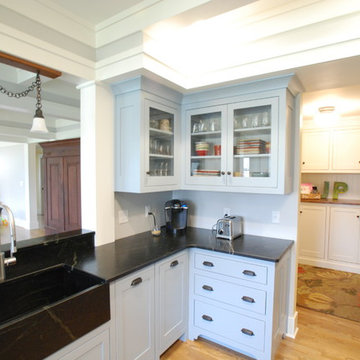
Robin's Egg Blue Kitchen with Soapstone Countertop and Soapstone Farm Sink
Réalisation d'une grande cuisine craftsman en U fermée avec un placard à porte shaker, des portes de placard bleues, parquet clair, un sol marron, un évier de ferme, un plan de travail en stéatite, un électroménager en acier inoxydable et aucun îlot.
Réalisation d'une grande cuisine craftsman en U fermée avec un placard à porte shaker, des portes de placard bleues, parquet clair, un sol marron, un évier de ferme, un plan de travail en stéatite, un électroménager en acier inoxydable et aucun îlot.
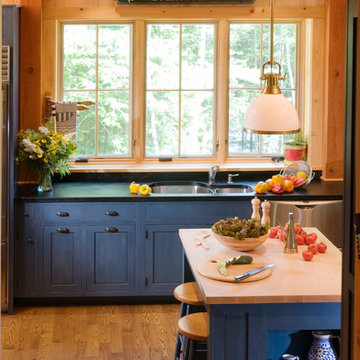
Crown Point Cabinetry
Idées déco pour une cuisine craftsman en U fermée et de taille moyenne avec un évier 2 bacs, un placard à porte shaker, des portes de placard bleues, un plan de travail en stéatite, une crédence multicolore, une crédence en carrelage de pierre, un électroménager en acier inoxydable, un sol en bois brun et îlot.
Idées déco pour une cuisine craftsman en U fermée et de taille moyenne avec un évier 2 bacs, un placard à porte shaker, des portes de placard bleues, un plan de travail en stéatite, une crédence multicolore, une crédence en carrelage de pierre, un électroménager en acier inoxydable, un sol en bois brun et îlot.
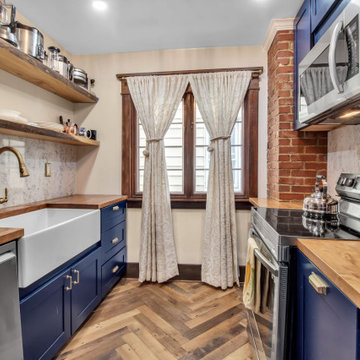
Idées déco pour une petite cuisine parallèle craftsman fermée avec un évier de ferme, un placard à porte shaker, des portes de placard bleues, un plan de travail en bois, une crédence grise, une crédence en quartz modifié, un électroménager en acier inoxydable, parquet clair, aucun îlot, un sol marron et un plan de travail marron.
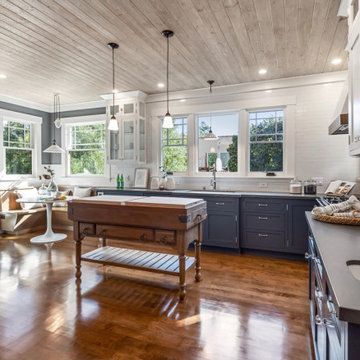
A free standing island was the perfect solution to a quirky space. It allowed us to keep our clearances big enough and still provide the look and function of an island.
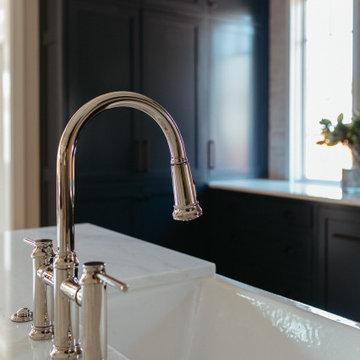
Idée de décoration pour une grande cuisine ouverte craftsman en U avec des portes de placard bleues, un plan de travail en quartz, une crédence en terre cuite, un électroménager en acier inoxydable, un sol en bois brun, îlot et un sol marron.
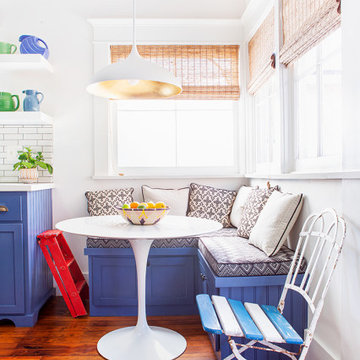
The corner of the original enclosed porch area made a perfect spot for a small but useful banquette breakfast area. The cabinet maker made the banquette as well, and there is useful storage inside the benches. The cushions were custom made by the upholsterer with matching pillows. Rollup straw/rattan blinds work well to diffuse the light and provide privacy. Pendant light from Circa Lighting highlights the vintage, stone-topped Saarinen Tulip table from Knoll. French vintage patio chair and red stepladder for accents.
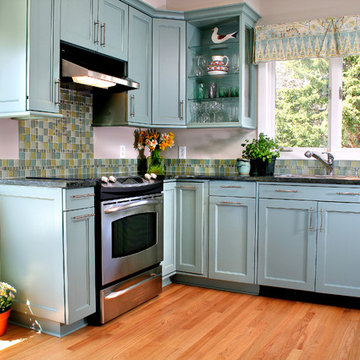
Frosted glass backsplash tile bring out the soft colors of the Brunschwig & Fils valance fabric.
Cette image montre une cuisine américaine craftsman en U de taille moyenne avec un évier encastré, un placard à porte shaker, des portes de placard bleues, un plan de travail en granite, une crédence multicolore, une crédence en carreau de verre, un électroménager en acier inoxydable, parquet clair et aucun îlot.
Cette image montre une cuisine américaine craftsman en U de taille moyenne avec un évier encastré, un placard à porte shaker, des portes de placard bleues, un plan de travail en granite, une crédence multicolore, une crédence en carreau de verre, un électroménager en acier inoxydable, parquet clair et aucun îlot.
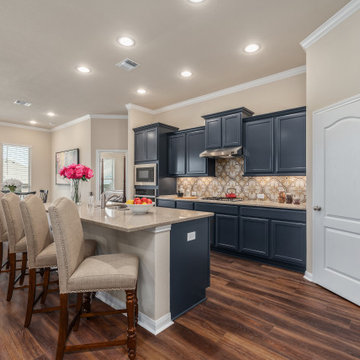
Inspiration pour une grande cuisine ouverte linéaire craftsman avec un évier encastré, un placard avec porte à panneau encastré, des portes de placard bleues, une crédence multicolore, une crédence en céramique, un électroménager en acier inoxydable, îlot, un plan de travail beige et un plan de travail en quartz modifié.

3,400 sf home, 4BD, 4BA
Second-Story Addition and Extensive Remodel
50/50 demo rule
Cette photo montre une cuisine ouverte craftsman en L de taille moyenne avec un placard à porte shaker, des portes de placard bleues, un plan de travail en granite et une péninsule.
Cette photo montre une cuisine ouverte craftsman en L de taille moyenne avec un placard à porte shaker, des portes de placard bleues, un plan de travail en granite et une péninsule.
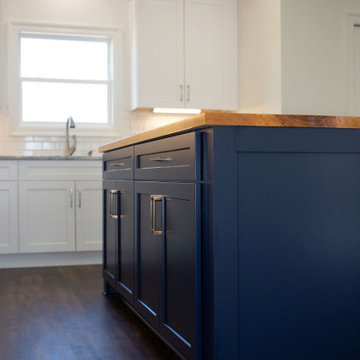
Idées déco pour une cuisine américaine craftsman en L de taille moyenne avec un évier 1 bac, un placard à porte shaker, des portes de placard bleues, un plan de travail en bois, une crédence blanche, une crédence en carrelage métro, un électroménager en acier inoxydable, un sol en vinyl, îlot, un sol marron et un plan de travail marron.
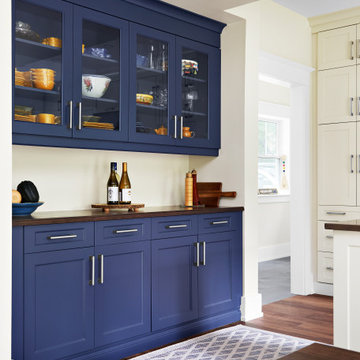
Beautiful glass front upper cabinets over walnut counter. Servery increases storage and function while adding a pop of colour
Cette photo montre une cuisine craftsman avec un placard à porte vitrée, des portes de placard bleues, un plan de travail en bois, un sol en bois brun, un sol marron, un plan de travail marron et une crédence jaune.
Cette photo montre une cuisine craftsman avec un placard à porte vitrée, des portes de placard bleues, un plan de travail en bois, un sol en bois brun, un sol marron, un plan de travail marron et une crédence jaune.
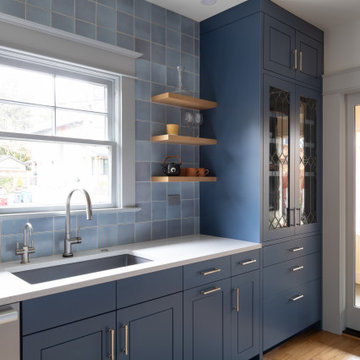
The kitchen presents a galley-style layout. A bold blue paint color in the custom cabinetry makes a statement that is beautifully balanced by softer tones in the subway tile backsplash and white quartz countertops with a gray vain detail. Floating shelves elegantly showcase décor, while steel appliances by Eastbank Appliances offer an elevated, modern aesthetic. Because the kitchen was completely rebuilt, new plumbing and electrical were integrated.
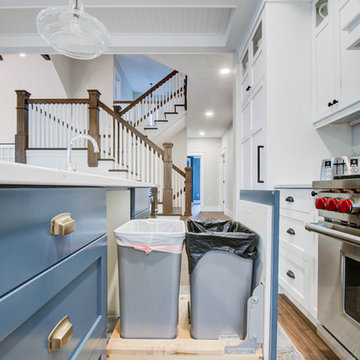
Cette image montre une cuisine linéaire craftsman fermée et de taille moyenne avec un évier de ferme, un placard à porte shaker, des portes de placard bleues, un plan de travail en quartz modifié, un électroménager en acier inoxydable, un sol en bois brun, îlot, un sol marron et un plan de travail blanc.
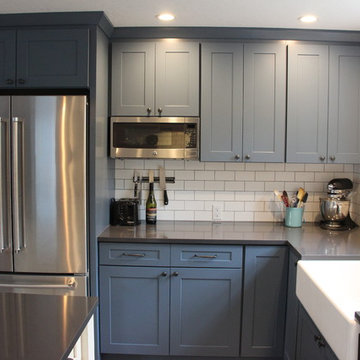
Keeping in the microwave tucked away and mounted up high kept the counter space open and allowed the homeowner to get a powerful vented hood.
Réalisation d'une petite cuisine américaine craftsman en U avec un évier de ferme, un placard à porte shaker, des portes de placard bleues, un plan de travail en quartz modifié, une crédence blanche, une crédence en carrelage métro, un électroménager en acier inoxydable, un sol en carrelage de céramique, îlot et un sol marron.
Réalisation d'une petite cuisine américaine craftsman en U avec un évier de ferme, un placard à porte shaker, des portes de placard bleues, un plan de travail en quartz modifié, une crédence blanche, une crédence en carrelage métro, un électroménager en acier inoxydable, un sol en carrelage de céramique, îlot et un sol marron.
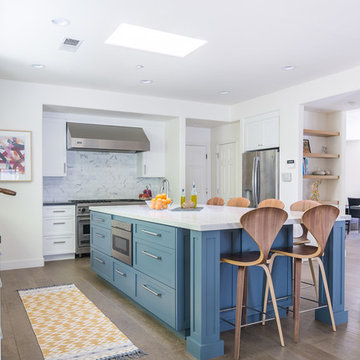
Avivit Weissman
Réalisation d'une grande cuisine américaine craftsman en L avec un évier posé, un placard à porte shaker, des portes de placard bleues, un plan de travail en quartz modifié, une crédence multicolore, une crédence en marbre, un électroménager en acier inoxydable, un sol en bois brun, îlot et un sol multicolore.
Réalisation d'une grande cuisine américaine craftsman en L avec un évier posé, un placard à porte shaker, des portes de placard bleues, un plan de travail en quartz modifié, une crédence multicolore, une crédence en marbre, un électroménager en acier inoxydable, un sol en bois brun, îlot et un sol multicolore.
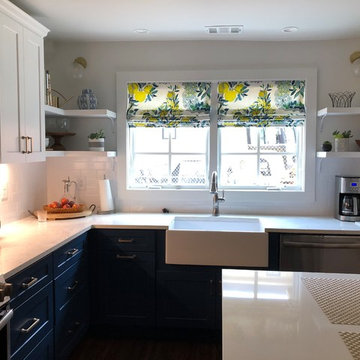
Cette image montre une cuisine craftsman en L de taille moyenne avec un placard à porte shaker, des portes de placard bleues, un plan de travail en quartz, une crédence blanche, une crédence en carrelage métro, îlot, un plan de travail blanc, un évier de ferme, un électroménager en acier inoxydable, un sol en bois brun et un sol marron.
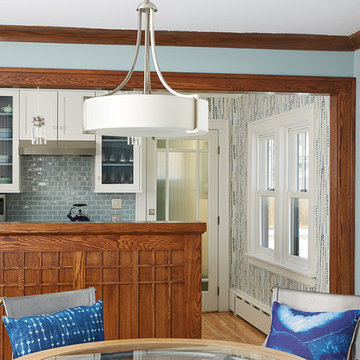
Architecture & Interior Design: David Heide Design Studio Photo: Susan Gilmore Photography
Aménagement d'une cuisine craftsman en U fermée avec un évier de ferme, un placard à porte shaker, des portes de placard bleues, un plan de travail en stéatite, une crédence bleue, une crédence en carrelage métro, un électroménager en acier inoxydable, un sol en bois brun, une péninsule et un sol marron.
Aménagement d'une cuisine craftsman en U fermée avec un évier de ferme, un placard à porte shaker, des portes de placard bleues, un plan de travail en stéatite, une crédence bleue, une crédence en carrelage métro, un électroménager en acier inoxydable, un sol en bois brun, une péninsule et un sol marron.
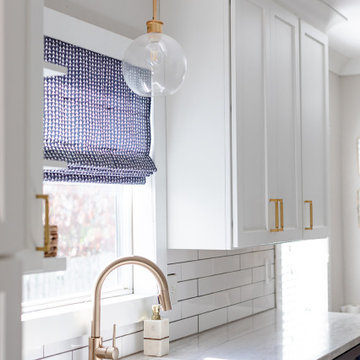
Exemple d'une petite cuisine américaine parallèle craftsman avec un évier encastré, un placard à porte shaker, des portes de placard bleues, un plan de travail en quartz, une crédence blanche, une crédence en carrelage métro, un électroménager en acier inoxydable, parquet foncé, aucun îlot, un sol marron et un plan de travail blanc.
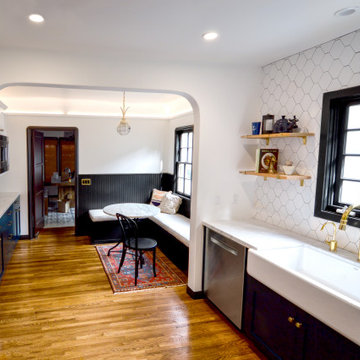
The transformation of this 1929 home in Claremont is absolutely flawless. Bringing the coastal colors into a colonial revival style provides a soothing, and yet stunningly contrasted space. Navy blue shaker cabinets along the bottom of the kitchen, and hutch space, topped with white shaker upper cabinets in the kitchen space, and a combination of shaker, and glass front cabinets on the hutch cabinets. A few features of the cabinets include a super Susan, a lazy Susan, a pantry with full roll outs, a set of floating shelves, and a small wine cabinet style end cap. Gold hardware on the doors and drawers match the new gold faucet made by Newport Brass. The sink is an apron front cast iron sink from Kohler. The countertops are made of pure Carrara, honed marble, which accents the colors throughout the area, and brings a touch of nature in. For the backsplash, tiled up the entire wall, we used a 3x6 hexagon shaped white tile. In the hutch area as an accent we chose a 3x6 tile in a brick pattern. Both spaces we used white brick contrasted with a dark gray grout. A major change for these home owners was the removal of a wall that only had a doorway in it between the spaces. Removing that wall, bringing the curved corners into play to match the ceiling and the shape of the existing doorways in the home, created an open concept in what was a segregated location. By putting the microwave in the hutch area just outside the kitchen allowed for a continuation space to make that area feel like part of the kitchen instead of a separate dining room. We also added a built in bench, with shiplap up the walls for a custom seating area, painted stark black as yet another accent. The new casement window over the sink with custom moleans is also that deep black to match the new dinette bench and the other windows in this historical home. Last but not least was a touch up of the laundry area off the kitchen. Instead of bringing in more of the classic hardwood floor we chose to accent the space yet again with a beautiful fabric feel patterned tile floor. Such a perfect way to end a beautiful space.
Idées déco de cuisines craftsman avec des portes de placard bleues
4