Idées déco de cuisines craftsman avec des portes de placard marrons
Trier par :
Budget
Trier par:Populaires du jour
21 - 40 sur 666 photos
1 sur 3

After years of spending the summers on the lake in Minnesota lake country, the owners found an ideal location to build their "up north" cabin. With the mix of wood tones and the pop of blue on the exterior, the cabin feels tied directly back into the landscape of trees and water. The covered, wrap around porch with expansive views of the lake is hard to beat.
The interior mix of rustic and more refined finishes give the home a warm, comforting feel. Sylvan lake house is the perfect spot to make more family memories.
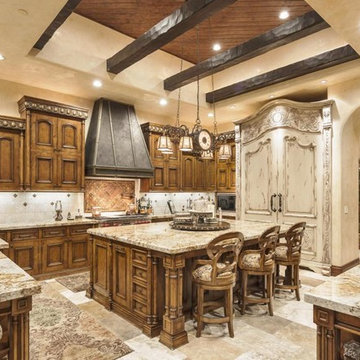
World Renowned Architecture Firm Fratantoni Design created this beautiful home! They design home plans for families all over the world in any size and style. They also have in-house Interior Designer Firm Fratantoni Interior Designers and world class Luxury Home Building Firm Fratantoni Luxury Estates! Hire one or all three companies to design and build and or remodel your home!
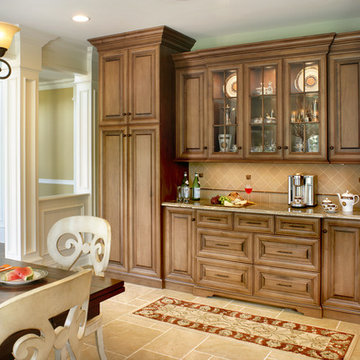
Photo by Peter Rymwid
Exemple d'une arrière-cuisine linéaire craftsman de taille moyenne avec des portes de placard marrons et aucun îlot.
Exemple d'une arrière-cuisine linéaire craftsman de taille moyenne avec des portes de placard marrons et aucun îlot.
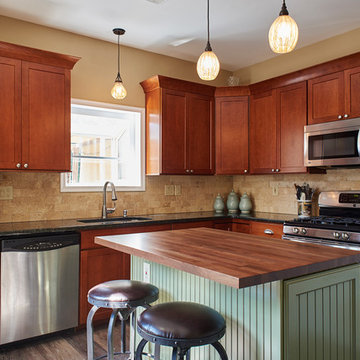
My clients were looking for a warm array of tones for their small kitchen that would offer a blend of old and new. We ultimately settled with Kabinart Cabinetry for the furniture parts, utilizing the Arts and Crafts Door Style in Cherry Toffee alongside the Cottage Door Style in Willow Paint with Coffee Glaze accent. Weathered Nickel hardware from Top Knobs was used to maintain the Craftsman style feel of the room (cup pulls for drawers). I highlighted the room with Black Walnut Butcher Block for the island counter top. This added not only additional warmth but also tied in the tones of the room while providing a comfortable resting space while my clients enjoyed their morning coffee. Cortec Click Lock Vinyl for the floor (Blackstone Oak) provided a lovely, long-lasting surface for the floor. Lastly, Verde Butterfly Granite with a large stainless steel undermount sink provided some depth to the perimeter, while the tumbled marble kept things feeling not only rustic, but also added some splashes of light and dark earth tones. Ultimately, we were all thrilled with the outcome. What do you think? :)
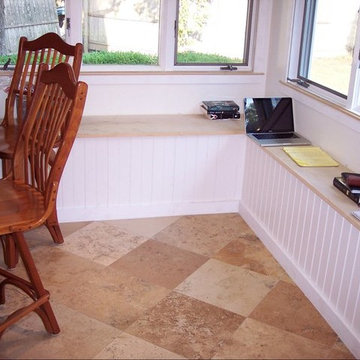
Cette photo montre une petite cuisine américaine parallèle craftsman avec un évier encastré, un placard à porte shaker, des portes de placard marrons, un plan de travail en quartz, une crédence noire, une crédence en dalle de pierre, un électroménager en acier inoxydable, un sol en travertin, îlot et un sol beige.
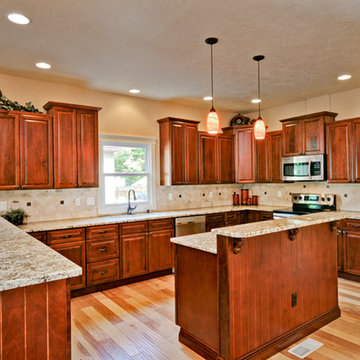
An efficient kitchen was created with this design and adding a small island was useful in keeping with the theme. Note there are two islands in this design for entertaining.
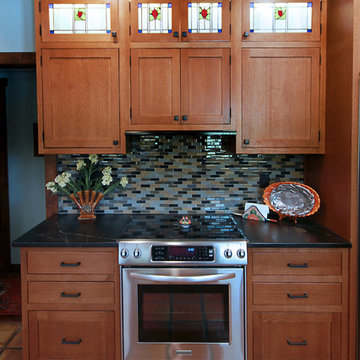
Designer: Laura Wallace
Photographer: Donna Sanchez
Idées déco pour une cuisine américaine parallèle craftsman de taille moyenne avec un évier de ferme, des portes de placard marrons, un plan de travail en stéatite, une crédence noire, une crédence en carreau de verre, un électroménager en acier inoxydable et tomettes au sol.
Idées déco pour une cuisine américaine parallèle craftsman de taille moyenne avec un évier de ferme, des portes de placard marrons, un plan de travail en stéatite, une crédence noire, une crédence en carreau de verre, un électroménager en acier inoxydable et tomettes au sol.
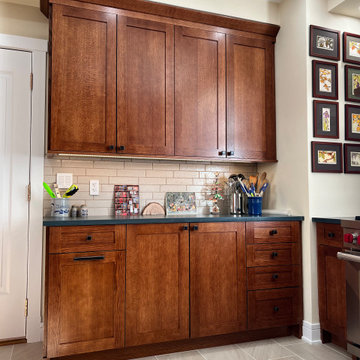
This kitchen and butler's pantry designed by Andersonville Kitchen and Bath includes: Dura Supreme Custom Bria Cabinetry for the kitchen in Craftsman door style with 5 piece drawer fronts, stain color Mission on a quarter sawn oak wood species. The butler's pantry featured in this project showcase the same door style and stain color in an inset style. Countertops are Silestone quartz in Charcoal Soapstone with a suede finish.
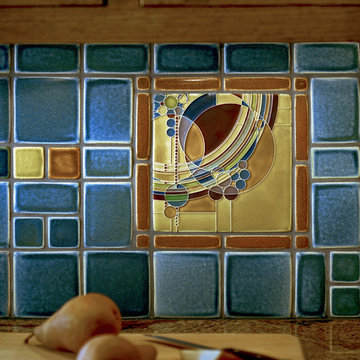
March Balloons art tile from Motawi’s Frank Lloyd Wright Collection complement this colorful kitchen backsplash. Photo: Justin Maconochie.
Inspiration pour une cuisine américaine craftsman en U de taille moyenne avec un placard à porte shaker, des portes de placard marrons, un plan de travail en granite, une crédence bleue, une crédence en céramique, un électroménager noir, une péninsule, un sol multicolore et un plan de travail beige.
Inspiration pour une cuisine américaine craftsman en U de taille moyenne avec un placard à porte shaker, des portes de placard marrons, un plan de travail en granite, une crédence bleue, une crédence en céramique, un électroménager noir, une péninsule, un sol multicolore et un plan de travail beige.
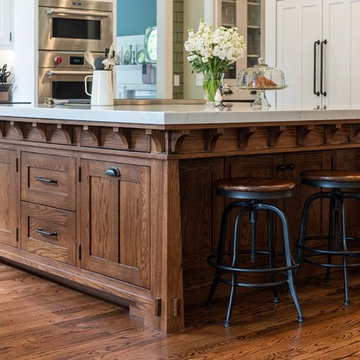
Réalisation d'une cuisine craftsman en U avec un placard à porte shaker, des portes de placard marrons et îlot.
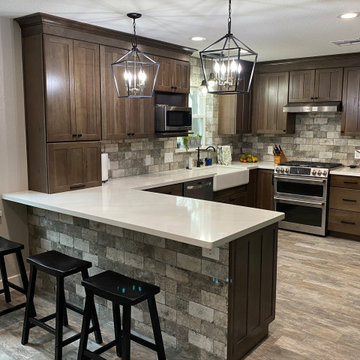
Here is a beautiful KraftMaid Vantage Kitchen we build for Mrs. Moore and Family. The door style is Amhurst, wood is Hickory and color is Molasses. Countertops are Silestone ET Calcutta Gold. The sink is a Kohler Whitehaven 36" Farmhouse Undermount.
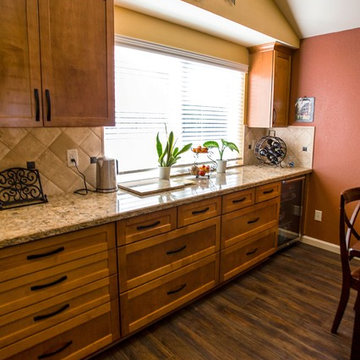
Cette photo montre une grande cuisine américaine parallèle craftsman avec un évier encastré, un placard à porte shaker, des portes de placard marrons, un plan de travail en quartz modifié, une crédence beige, une crédence en carreau de porcelaine, un électroménager en acier inoxydable, un sol en bois brun, aucun îlot, un sol marron et un plan de travail jaune.
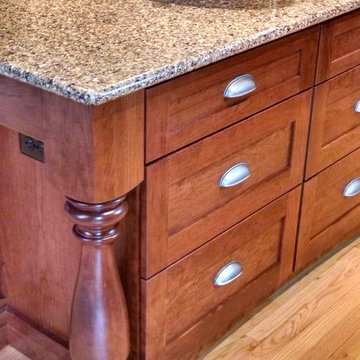
Molly Christina Barr
Inspiration pour une cuisine américaine craftsman en L de taille moyenne avec un évier encastré, un placard à porte shaker, des portes de placard marrons, un plan de travail en quartz modifié, une crédence beige, une crédence en carrelage de pierre, un électroménager en acier inoxydable, parquet clair et îlot.
Inspiration pour une cuisine américaine craftsman en L de taille moyenne avec un évier encastré, un placard à porte shaker, des portes de placard marrons, un plan de travail en quartz modifié, une crédence beige, une crédence en carrelage de pierre, un électroménager en acier inoxydable, parquet clair et îlot.

Cette photo montre une cuisine ouverte craftsman en U de taille moyenne avec un évier encastré, un placard avec porte à panneau encastré, des portes de placard marrons, un plan de travail en quartz modifié, une crédence blanche, une crédence en carrelage métro, un électroménager en acier inoxydable, parquet foncé, îlot, un sol marron, un plan de travail blanc et poutres apparentes.
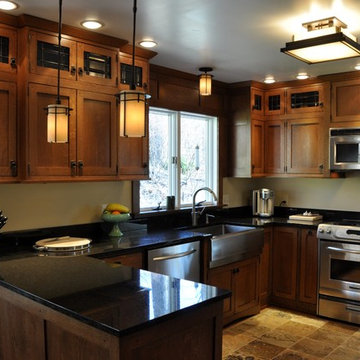
Sweet Pickle Photography
Réalisation d'une cuisine américaine craftsman en U de taille moyenne avec un évier de ferme, un placard à porte plane, des portes de placard marrons, un plan de travail en granite, une crédence noire, un électroménager en acier inoxydable, un sol en calcaire, un sol beige et plan de travail noir.
Réalisation d'une cuisine américaine craftsman en U de taille moyenne avec un évier de ferme, un placard à porte plane, des portes de placard marrons, un plan de travail en granite, une crédence noire, un électroménager en acier inoxydable, un sol en calcaire, un sol beige et plan de travail noir.
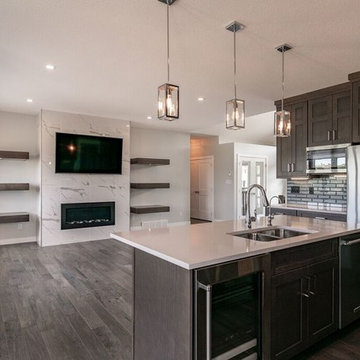
A great view of the kitchen in this new home. Ample storage with all of the pot and pan drawers that have been added and a great seating area at the island will make this place perfect for entertaining family & friends.
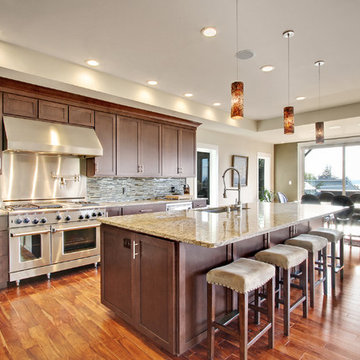
Vicaso
Aménagement d'une grande cuisine ouverte linéaire craftsman avec un évier encastré, un placard avec porte à panneau encastré, des portes de placard marrons, un plan de travail en granite, une crédence grise, une crédence en mosaïque, un électroménager en acier inoxydable, un sol en bois brun et îlot.
Aménagement d'une grande cuisine ouverte linéaire craftsman avec un évier encastré, un placard avec porte à panneau encastré, des portes de placard marrons, un plan de travail en granite, une crédence grise, une crédence en mosaïque, un électroménager en acier inoxydable, un sol en bois brun et îlot.
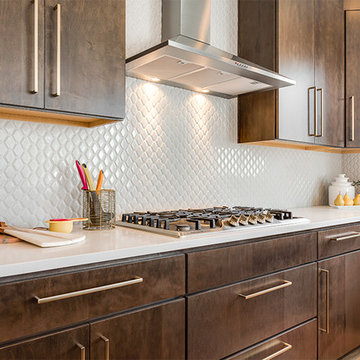
Ann Parris
Idées déco pour une cuisine américaine craftsman en U de taille moyenne avec un évier encastré, un placard à porte plane, des portes de placard marrons, un plan de travail en quartz modifié, une crédence blanche, une crédence en céramique, un électroménager en acier inoxydable, un sol en carrelage de céramique et un sol beige.
Idées déco pour une cuisine américaine craftsman en U de taille moyenne avec un évier encastré, un placard à porte plane, des portes de placard marrons, un plan de travail en quartz modifié, une crédence blanche, une crédence en céramique, un électroménager en acier inoxydable, un sol en carrelage de céramique et un sol beige.
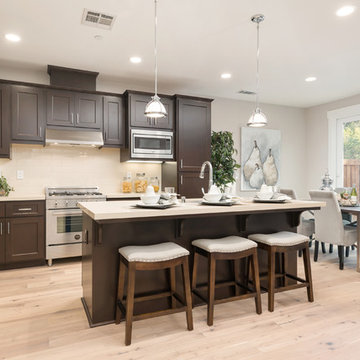
BrookStone Lane is a quaint community located in Danville's Greenbrook neighborhood. 9 limited edition homes within walking distance to downtown Danville.
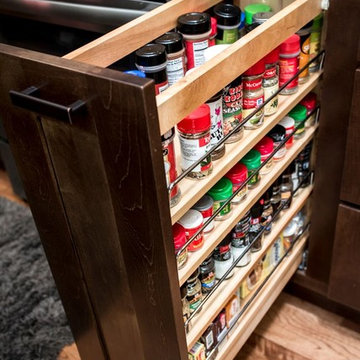
Idée de décoration pour une grande cuisine américaine craftsman en L avec un évier encastré, un placard à porte shaker, des portes de placard marrons, un plan de travail en granite, une crédence marron, une crédence en brique, un électroménager en acier inoxydable, un sol en bois brun, 2 îlots, un sol marron et un plan de travail multicolore.
Idées déco de cuisines craftsman avec des portes de placard marrons
2