Idées déco de cuisines craftsman avec des portes de placard marrons
Trier par :
Budget
Trier par:Populaires du jour
101 - 120 sur 666 photos
1 sur 3
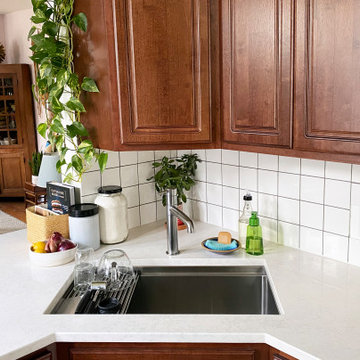
A very cute kitchen update for a Cape Cod brick home in Spring Grove Village. We opened the wall between the kitchen and dining room just enough to have some energy crossover between spaces. Featured is Create Good Sinks' 31" ledge sink with offset drain to the right (5LS31R). It is shown with our stainless steel ledge roll mat. It's a great accessory for drying dishes, filling heavy pots, and rinsing produce. It's clever design lets you roll it up or fold it when you don't need the full width.
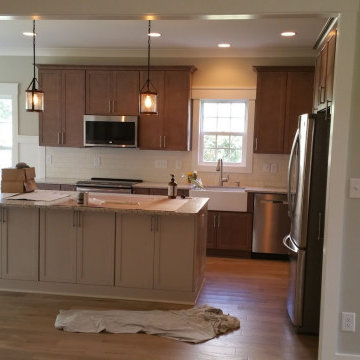
This view of the kitchen shows the two tones of cabinetry wit the Granite tops,, 3x6 Subway tile, Porcelain farm sink, Moen faucet, GE Profile appliances. Here you can see the pre finished hardwood floor, 5' tall Craftsman Style wainscoting wall panels. Check the Federal square edge trim work.
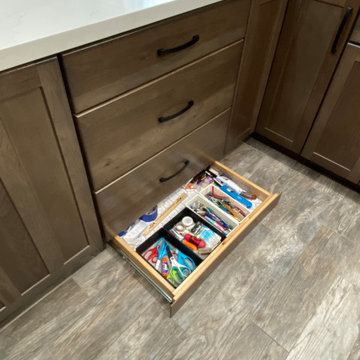
Here is a beautiful KraftMaid Vantage Kitchen we build for Mrs. Moore and Family. The door style is Amhurst, wood is Hickory and color is Molasses. Countertops are Silestone ET Calcutta Gold. This is an image of a toe kick drawer.
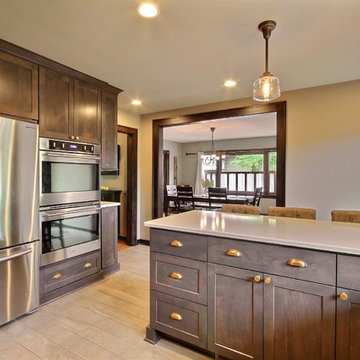
Cette photo montre une grande cuisine américaine craftsman en U avec un évier encastré, un placard avec porte à panneau encastré, des portes de placard marrons, un plan de travail en surface solide, une crédence blanche, une crédence en carrelage métro, un électroménager en acier inoxydable, un sol en carrelage de porcelaine, une péninsule et un sol gris.
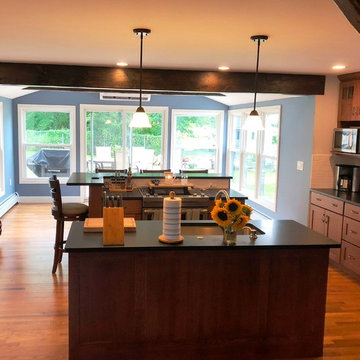
Idée de décoration pour une cuisine américaine parallèle craftsman avec un évier encastré, un placard à porte shaker, des portes de placard marrons, un plan de travail en granite, une crédence blanche, une crédence en carrelage métro, un électroménager en acier inoxydable, parquet clair, 2 îlots, un sol beige et plan de travail noir.
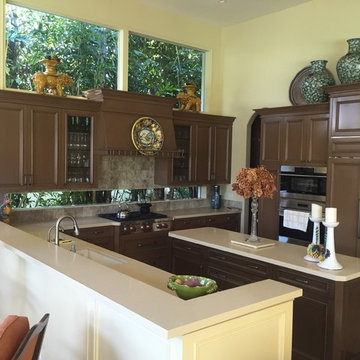
Idées déco pour une cuisine américaine craftsman en U de taille moyenne avec un évier encastré, un placard avec porte à panneau encastré, des portes de placard marrons, un plan de travail en quartz modifié, une crédence grise, un électroménager de couleur, un sol en travertin et îlot.
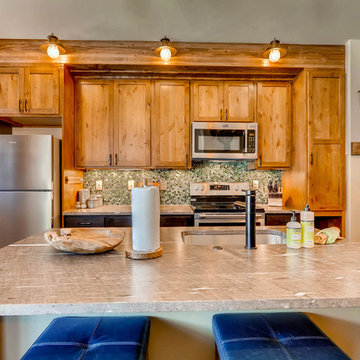
Rent this cabin in Grand Lake Colorado at www.GrandLakeCabinRentals.com
Idée de décoration pour une petite cuisine ouverte craftsman avec un évier encastré, un placard à porte shaker, des portes de placard marrons, un plan de travail en granite, une crédence verte, une crédence en carreau de verre, un électroménager en acier inoxydable, parquet foncé, îlot et un sol marron.
Idée de décoration pour une petite cuisine ouverte craftsman avec un évier encastré, un placard à porte shaker, des portes de placard marrons, un plan de travail en granite, une crédence verte, une crédence en carreau de verre, un électroménager en acier inoxydable, parquet foncé, îlot et un sol marron.
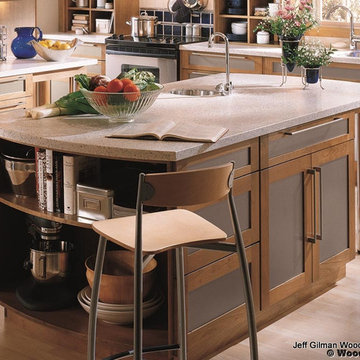
Jeff Gilman Woodworking Inc.
Idées déco pour une cuisine américaine encastrable craftsman en L avec un évier encastré, un placard à porte plane, des portes de placard marrons, un plan de travail en quartz modifié, une crédence beige et une crédence en carrelage de pierre.
Idées déco pour une cuisine américaine encastrable craftsman en L avec un évier encastré, un placard à porte plane, des portes de placard marrons, un plan de travail en quartz modifié, une crédence beige et une crédence en carrelage de pierre.
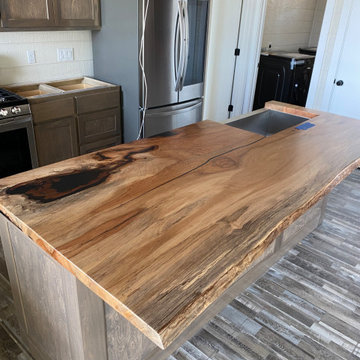
Perfect match for an executive hunting lodge, live edge pecan slab counter top with a deep apoxy pour.
Exemple d'une cuisine ouverte parallèle craftsman de taille moyenne avec un évier de ferme, un placard avec porte à panneau encastré, des portes de placard marrons, un plan de travail en bois, une crédence beige, une crédence en céramique, un électroménager en acier inoxydable, un sol en carrelage de porcelaine, îlot et un sol gris.
Exemple d'une cuisine ouverte parallèle craftsman de taille moyenne avec un évier de ferme, un placard avec porte à panneau encastré, des portes de placard marrons, un plan de travail en bois, une crédence beige, une crédence en céramique, un électroménager en acier inoxydable, un sol en carrelage de porcelaine, îlot et un sol gris.
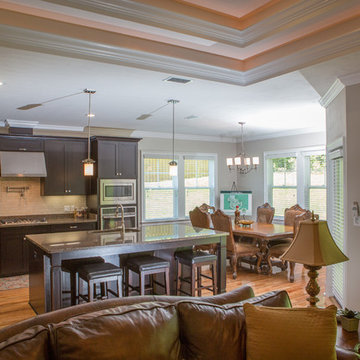
Scott Brouwer
Aménagement d'une grande cuisine américaine craftsman en L avec un évier posé, un placard avec porte à panneau surélevé, des portes de placard marrons, un plan de travail en granite, une crédence beige, une crédence en carrelage de pierre, un électroménager en acier inoxydable, un sol en bois brun et îlot.
Aménagement d'une grande cuisine américaine craftsman en L avec un évier posé, un placard avec porte à panneau surélevé, des portes de placard marrons, un plan de travail en granite, une crédence beige, une crédence en carrelage de pierre, un électroménager en acier inoxydable, un sol en bois brun et îlot.
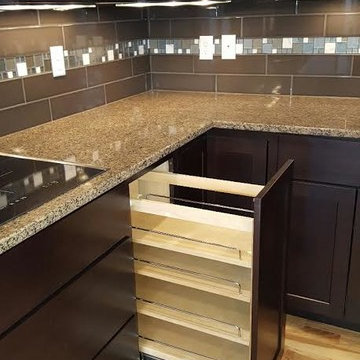
Idées déco pour une cuisine ouverte craftsman en L de taille moyenne avec un placard à porte shaker, des portes de placard marrons, un plan de travail en granite, îlot, un évier 2 bacs, une crédence marron, une crédence en céramique, un électroménager en acier inoxydable et parquet clair.
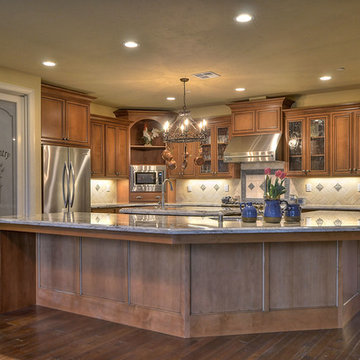
Réalisation d'une arrière-cuisine craftsman en L avec des portes de placard marrons, un plan de travail en granite, une crédence en céramique, un électroménager en acier inoxydable, îlot et une crédence beige.
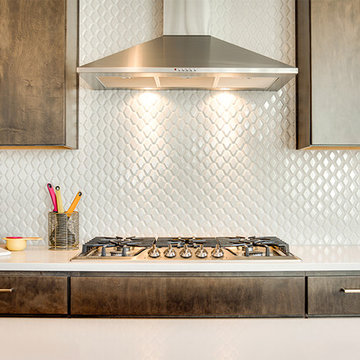
Ann Parris
Réalisation d'une cuisine américaine craftsman en U de taille moyenne avec un placard à porte plane, des portes de placard marrons, un plan de travail en quartz modifié, un évier encastré, une crédence blanche, une crédence en céramique, un électroménager en acier inoxydable, un sol en carrelage de céramique et un sol beige.
Réalisation d'une cuisine américaine craftsman en U de taille moyenne avec un placard à porte plane, des portes de placard marrons, un plan de travail en quartz modifié, un évier encastré, une crédence blanche, une crédence en céramique, un électroménager en acier inoxydable, un sol en carrelage de céramique et un sol beige.
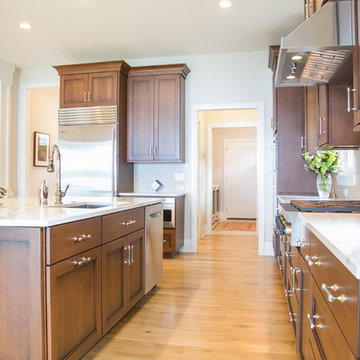
This craftsman lake home incorporates modern amenities and cherished family heirlooms. Many light fixtures and furniture pieces were acquired over generations and very thoughtfully designed into the new home. The open concept layout of this home makes entertaining guests a dream.
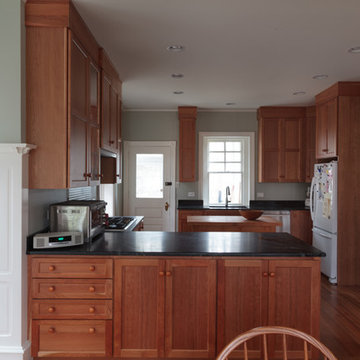
A wall and service stairwell was removed between the original kitchen and dining room to create an open floor plan.
Cette photo montre une cuisine américaine craftsman en U de taille moyenne avec un évier encastré, un placard avec porte à panneau encastré, des portes de placard marrons, un plan de travail en stéatite, un électroménager en acier inoxydable, parquet clair, une péninsule et un sol marron.
Cette photo montre une cuisine américaine craftsman en U de taille moyenne avec un évier encastré, un placard avec porte à panneau encastré, des portes de placard marrons, un plan de travail en stéatite, un électroménager en acier inoxydable, parquet clair, une péninsule et un sol marron.
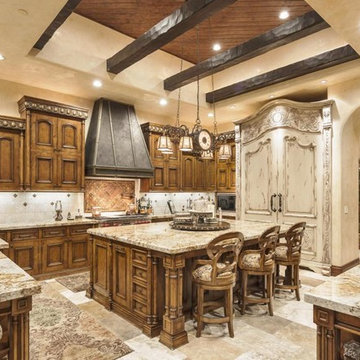
World Renowned Architecture Firm Fratantoni Design created this beautiful home! They design home plans for families all over the world in any size and style. They also have in-house Interior Designer Firm Fratantoni Interior Designers and world class Luxury Home Building Firm Fratantoni Luxury Estates! Hire one or all three companies to design and build and or remodel your home!
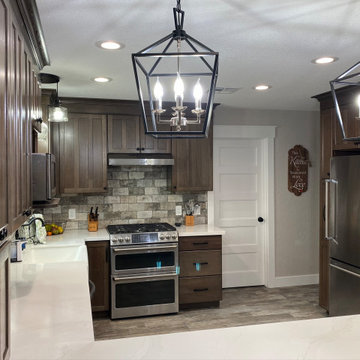
Here is a beautiful KraftMaid Vantage Kitchen we build for Mrs. Moore and Family. The door style is Amhurst, wood is Hickory and color is Molasses. Countertops are Silestone ET Calcutta Gold. The sink is a Kohler Whitehaven 36" Farmhouse Undermount.
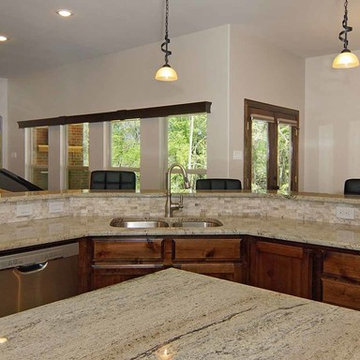
The kitchen is open to all areas and allows for lines of sight in every direction.
Inspiration pour une grande cuisine ouverte craftsman en U avec un évier encastré, un placard avec porte à panneau surélevé, des portes de placard marrons, un plan de travail en granite, une crédence beige, une crédence en carrelage de pierre, un électroménager en acier inoxydable, îlot et un sol en travertin.
Inspiration pour une grande cuisine ouverte craftsman en U avec un évier encastré, un placard avec porte à panneau surélevé, des portes de placard marrons, un plan de travail en granite, une crédence beige, une crédence en carrelage de pierre, un électroménager en acier inoxydable, îlot et un sol en travertin.
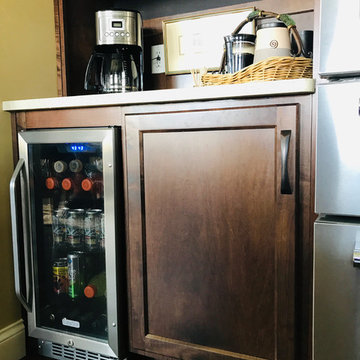
EASY ACCESS WITH OUT BEING RIGHT IN THE KITCHEN
Réalisation d'une cuisine craftsman avec un placard avec porte à panneau encastré, des portes de placard marrons, un plan de travail en quartz modifié et un plan de travail beige.
Réalisation d'une cuisine craftsman avec un placard avec porte à panneau encastré, des portes de placard marrons, un plan de travail en quartz modifié et un plan de travail beige.
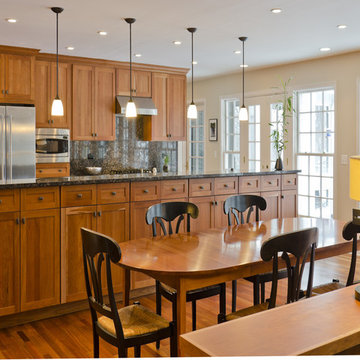
The owner of this craftsman style kitchen is actually an architect who entrusted us with their vision. They started with the cabinetry which was shaker style and added a simple dark granite counter top. They also wanted a lot of natural light which meant adding several windows and french doors to the kitchen and dining area.
Idées déco de cuisines craftsman avec des portes de placard marrons
6