Idées déco de cuisines craftsman avec îlot
Trier par :
Budget
Trier par:Populaires du jour
121 - 140 sur 25 656 photos
1 sur 3
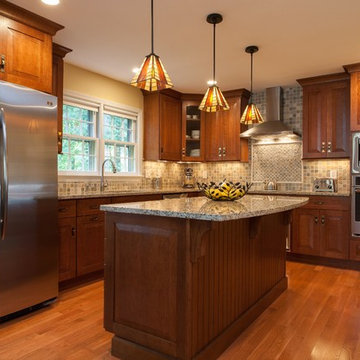
Cette photo montre une cuisine craftsman en L et bois brun de taille moyenne avec un placard avec porte à panneau surélevé, une crédence en carrelage de pierre, un électroménager en acier inoxydable, un évier encastré, un plan de travail en granite, une crédence multicolore, un sol en bois brun et îlot.
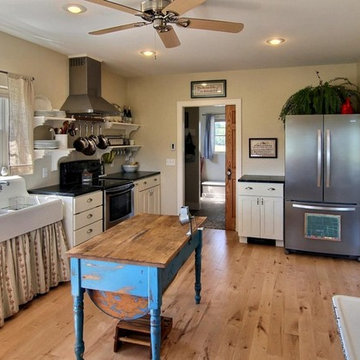
Re-Use Farm house Sink and Soap Stone Counter Tops along with a Antiques Kitchen Island
Copyrighted Photography by Jim Blue, with BlueLaVaMedia
Idée de décoration pour une cuisine américaine craftsman en L de taille moyenne avec un évier de ferme, un plan de travail en stéatite, un électroménager en acier inoxydable, un placard à porte shaker, des portes de placard blanches, parquet clair et îlot.
Idée de décoration pour une cuisine américaine craftsman en L de taille moyenne avec un évier de ferme, un plan de travail en stéatite, un électroménager en acier inoxydable, un placard à porte shaker, des portes de placard blanches, parquet clair et îlot.
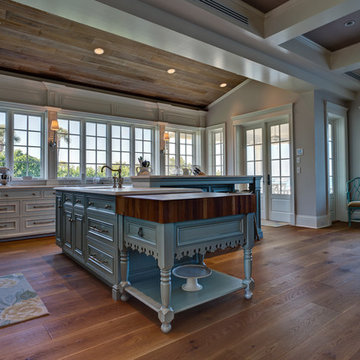
©2012 Kätapolt Photography
Cette image montre une grande cuisine américaine craftsman en L avec un sol en bois brun, un évier encastré, un placard à porte affleurante, des portes de placard blanches, un plan de travail en quartz, un électroménager en acier inoxydable, îlot et un sol marron.
Cette image montre une grande cuisine américaine craftsman en L avec un sol en bois brun, un évier encastré, un placard à porte affleurante, des portes de placard blanches, un plan de travail en quartz, un électroménager en acier inoxydable, îlot et un sol marron.
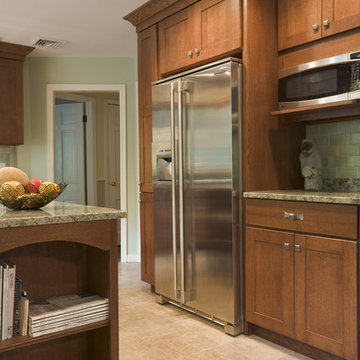
Quartersawn oak cabinets and a soft green backsplash reflect the woods outside the kitchen window. Meanwhile, the craftsman details evoke a casual simplicity. The pewter hardware, the softly mottled granite, the stained glass light fixture: each individual element of the room is beautiful on its own, but the combination creates a warm and inviting atmosphere that is both refined and comfortable.

The kitchen
Aménagement d'une cuisine ouverte craftsman en L avec un évier posé, des portes de placard blanches, une crédence blanche, un électroménager en acier inoxydable, un sol en bois brun, îlot, un sol marron et un plan de travail blanc.
Aménagement d'une cuisine ouverte craftsman en L avec un évier posé, des portes de placard blanches, une crédence blanche, un électroménager en acier inoxydable, un sol en bois brun, îlot, un sol marron et un plan de travail blanc.
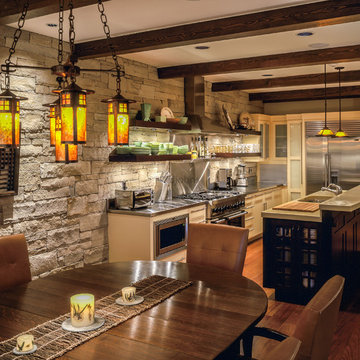
Remodel conversion of an early eighties home into a bungalow or arts & crafts style residence.
Exemple d'une cuisine américaine parallèle craftsman de taille moyenne avec un évier encastré, un placard à porte plane, un plan de travail en béton, une crédence grise, un électroménager en acier inoxydable, un sol en bois brun, îlot et un sol marron.
Exemple d'une cuisine américaine parallèle craftsman de taille moyenne avec un évier encastré, un placard à porte plane, un plan de travail en béton, une crédence grise, un électroménager en acier inoxydable, un sol en bois brun, îlot et un sol marron.
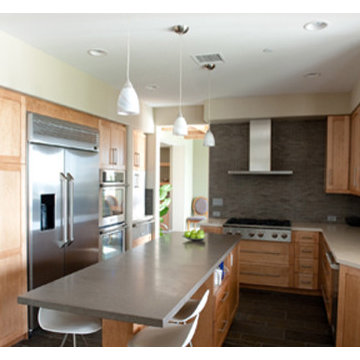
A different counter material at the narrow island gives a narrower kitchen a sense of width and space. Contemporary stools and a microwave niche ensure usability and function.
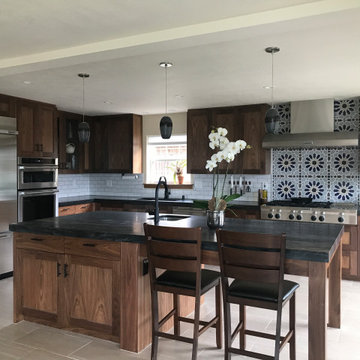
Large custom kitchen with large island. Custom walnut wood cabinetry.
Aménagement d'une grande cuisine américaine craftsman en L et bois brun avec un évier encastré, un placard à porte plane, un plan de travail en granite, une crédence multicolore, une crédence en céramique, un électroménager en acier inoxydable, un sol en carrelage de céramique, îlot, un sol beige et plan de travail noir.
Aménagement d'une grande cuisine américaine craftsman en L et bois brun avec un évier encastré, un placard à porte plane, un plan de travail en granite, une crédence multicolore, une crédence en céramique, un électroménager en acier inoxydable, un sol en carrelage de céramique, îlot, un sol beige et plan de travail noir.
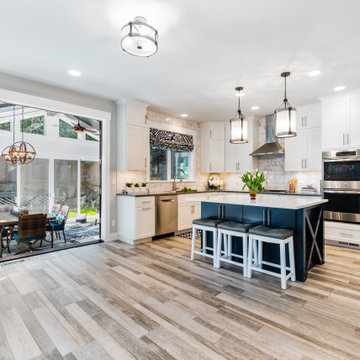
Exemple d'une arrière-cuisine craftsman en L de taille moyenne avec un évier encastré, un placard à porte shaker, des portes de placard blanches, un plan de travail en quartz modifié, une crédence blanche, une crédence en carreau de porcelaine, un électroménager en acier inoxydable, un sol en carrelage de céramique, îlot, un sol gris et un plan de travail blanc.

This built-in hutch is the perfect place to show off fine china and family heirlooms.
Exemple d'une grande cuisine craftsman en U fermée avec un évier de ferme, un placard à porte shaker, des portes de placard jaunes, un plan de travail en quartz modifié, une crédence multicolore, une crédence en carrelage métro, un électroménager en acier inoxydable, parquet clair, îlot et un plan de travail gris.
Exemple d'une grande cuisine craftsman en U fermée avec un évier de ferme, un placard à porte shaker, des portes de placard jaunes, un plan de travail en quartz modifié, une crédence multicolore, une crédence en carrelage métro, un électroménager en acier inoxydable, parquet clair, îlot et un plan de travail gris.
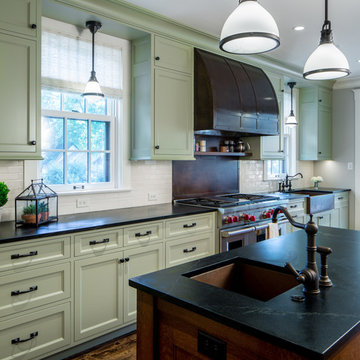
Cette photo montre une cuisine bicolore craftsman avec un évier de ferme, un placard avec porte à panneau encastré, des portes de placards vertess, une crédence blanche, un électroménager en acier inoxydable, parquet foncé, îlot, un sol marron et plan de travail noir.
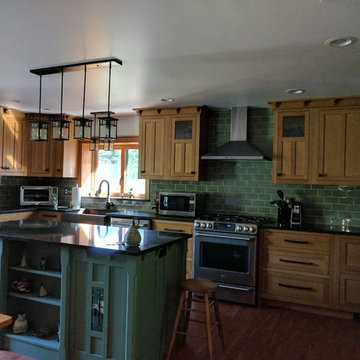
Cette image montre une grande cuisine américaine craftsman en U et bois brun avec un évier de ferme, un placard à porte shaker, un plan de travail en surface solide, une crédence verte, une crédence en carrelage métro, un électroménager en acier inoxydable, un sol en bois brun, îlot, un sol marron et plan de travail noir.
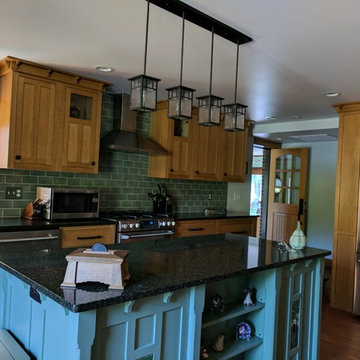
Idée de décoration pour une grande cuisine américaine craftsman en U et bois brun avec un évier de ferme, un placard à porte shaker, un plan de travail en surface solide, une crédence verte, une crédence en carrelage métro, un électroménager en acier inoxydable, un sol en bois brun, îlot, un sol marron et plan de travail noir.
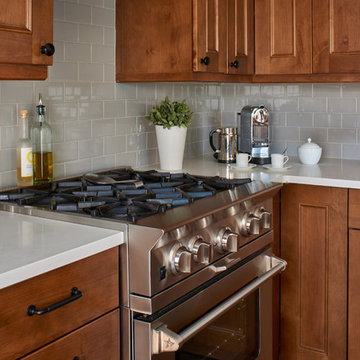
The existing kitchen was completely remodeled to create a compact chef's kitchen. The client is a true chef, who teaches cooking classes, and we were able to get a professional grade kitchen in an 11x7 footprint! The Blue Star professional range is the highlight of this small kitchen.
The South wall is the exposed brick original to the 1900's home. To compliment the brick, we chose a warm nutmeg stain in cherry cabinets.
The countertops are a durable quartz that look like marble but are sturdy enough for this work horse kitchen.

Inspiration pour une cuisine américaine craftsman en L de taille moyenne avec un évier encastré, un placard à porte affleurante, des portes de placard grises, un plan de travail en quartz modifié, une crédence grise, une crédence en céramique, un électroménager en acier inoxydable, un sol en ardoise, îlot et un sol multicolore.

Cette photo montre une cuisine américaine craftsman en L de taille moyenne avec un évier 2 bacs, un placard avec porte à panneau surélevé, des portes de placard blanches, un plan de travail en stratifié, une crédence marron, une crédence en brique, un électroménager en acier inoxydable, un sol en vinyl, îlot et un sol gris.
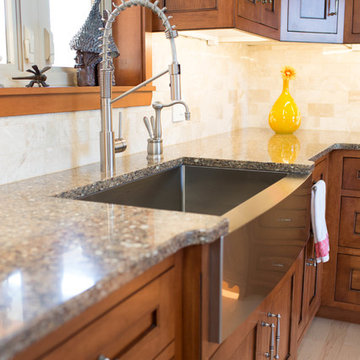
Cette image montre une cuisine américaine craftsman en L et bois brun de taille moyenne avec un évier de ferme, un placard à porte affleurante, un plan de travail en quartz modifié, une crédence beige, une crédence en carreau de porcelaine, un électroménager en acier inoxydable, un sol en bois brun et îlot.
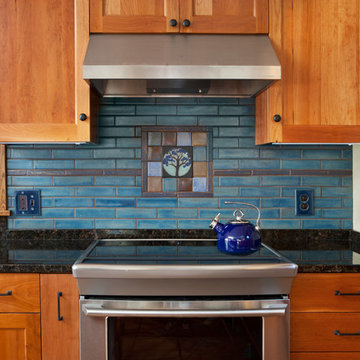
Réalisation d'une petite cuisine linéaire craftsman en bois brun fermée avec un placard avec porte à panneau encastré, un plan de travail en granite, une crédence bleue, une crédence en céramique, un électroménager en acier inoxydable et îlot.
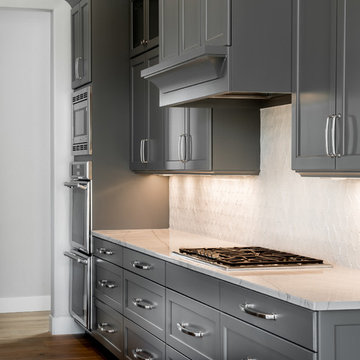
David Fish, Blu Fish Photography
Inspiration pour une cuisine ouverte parallèle craftsman de taille moyenne avec un placard avec porte à panneau encastré, des portes de placard grises, un plan de travail en granite, une crédence blanche, une crédence en carrelage de pierre, un sol en bois brun et îlot.
Inspiration pour une cuisine ouverte parallèle craftsman de taille moyenne avec un placard avec porte à panneau encastré, des portes de placard grises, un plan de travail en granite, une crédence blanche, une crédence en carrelage de pierre, un sol en bois brun et îlot.
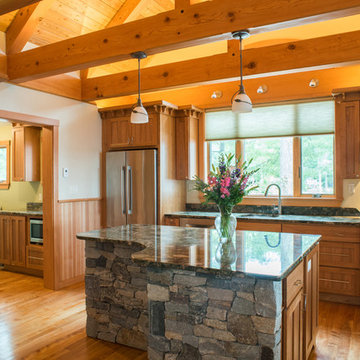
Natural Cherry wood cabinet's with natural stainless steel appliances. Complementing the cabinets, a natural stone island sits in the middle of the kitchen floor. The high ceilings paired with the rustic beams gives a warm vibe.
Idées déco de cuisines craftsman avec îlot
7