Idées déco de cuisines craftsman avec plan de travail noir
Trier par :
Budget
Trier par:Populaires du jour
141 - 160 sur 1 293 photos
1 sur 3
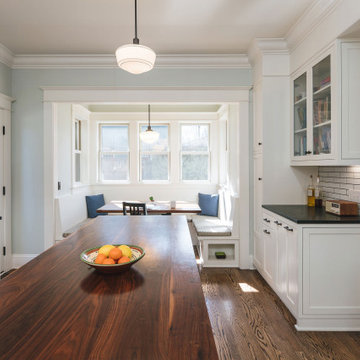
Cette photo montre une cuisine craftsman en L fermée et de taille moyenne avec un évier encastré, un placard avec porte à panneau encastré, des portes de placard blanches, un plan de travail en granite, une crédence blanche, une crédence en céramique, un électroménager en acier inoxydable, îlot, un sol marron, plan de travail noir et parquet foncé.
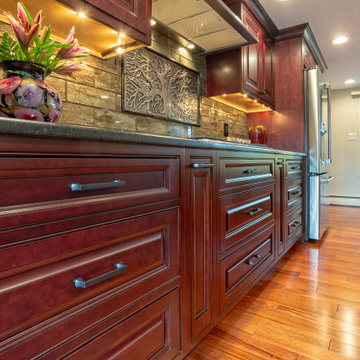
This beautiful Craftsman style kitchen feature Brighton Inset Cherry raise panel door style. With bookend pantries it just makes for a spacious cooking area. Also a larger island it is perfect workspace for a second cook, as well as a eating area for the the family. Soapstone tops in the cooking area and granite on the island with stone back splash just makes this a show kitchen for any home.
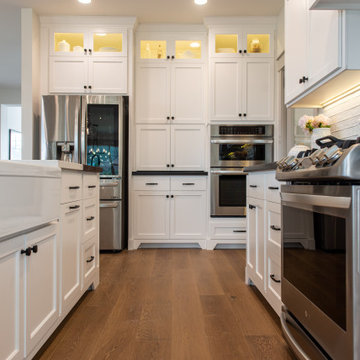
Réalisation d'une grande cuisine ouverte craftsman en L avec un évier de ferme, un placard à porte shaker, des portes de placard blanches, un plan de travail en quartz, une crédence blanche, une crédence en carrelage métro, un électroménager en acier inoxydable, un sol en bois brun, îlot, un sol marron et plan de travail noir.

Cette photo montre une grande cuisine ouverte parallèle et encastrable craftsman en bois clair avec un évier encastré, un placard à porte shaker, un plan de travail en granite, une crédence grise, une crédence en ardoise, un sol en ardoise, une péninsule, un sol multicolore et plan de travail noir.
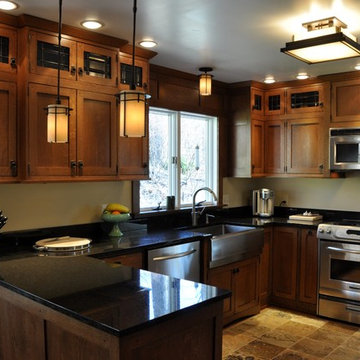
Sweet Pickle Photography
Réalisation d'une cuisine américaine craftsman en U de taille moyenne avec un évier de ferme, un placard à porte plane, des portes de placard marrons, un plan de travail en granite, une crédence noire, un électroménager en acier inoxydable, un sol en calcaire, un sol beige et plan de travail noir.
Réalisation d'une cuisine américaine craftsman en U de taille moyenne avec un évier de ferme, un placard à porte plane, des portes de placard marrons, un plan de travail en granite, une crédence noire, un électroménager en acier inoxydable, un sol en calcaire, un sol beige et plan de travail noir.
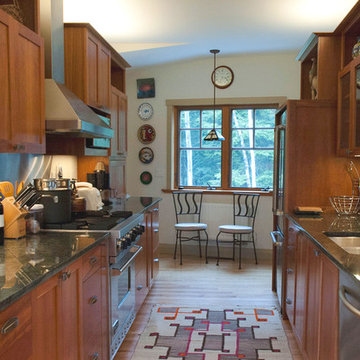
Designed by Chris Vlcek, Little Wolf Architecture
Photo by Noni MacLeay
Inspiration pour une cuisine américaine parallèle craftsman en bois brun de taille moyenne avec un placard avec porte à panneau encastré, un électroménager en acier inoxydable, parquet clair, un évier 2 bacs, un plan de travail en granite, aucun îlot, un sol marron et plan de travail noir.
Inspiration pour une cuisine américaine parallèle craftsman en bois brun de taille moyenne avec un placard avec porte à panneau encastré, un électroménager en acier inoxydable, parquet clair, un évier 2 bacs, un plan de travail en granite, aucun îlot, un sol marron et plan de travail noir.

The open concept Great Room includes the Kitchen, Breakfast, Dining, and Living spaces. The dining room is visually and physically separated by built-in shelves and a coffered ceiling. Windows and french doors open from this space into the adjacent Sunroom. The wood cabinets and trim detail present throughout the rest of the home are highlighted here, brightened by the many windows, with views to the lush back yard. The large island features a pull-out marble prep table for baking, and the counter is home to the grocery pass-through to the Mudroom / Butler's Pantry.

Built in 1997, and featuring a lot of warmth and slate stone throughout - the design scope for this renovation was to bring in a more transitional style that would help calm down some of the existing elements, modernize and ultimately capture the serenity of living at the lake.
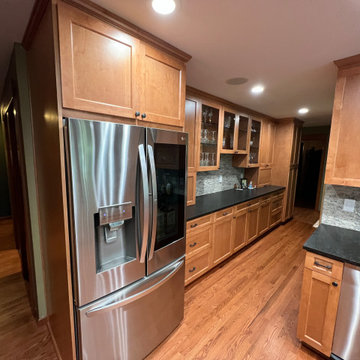
Exemple d'une grande cuisine craftsman en bois brun fermée avec un évier de ferme, un placard à porte shaker, un plan de travail en granite, une crédence grise, une crédence en carrelage de pierre, un électroménager en acier inoxydable, un sol en bois brun, un sol marron et plan de travail noir.
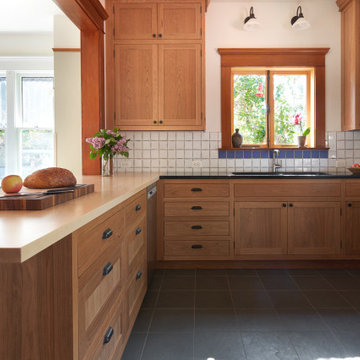
Bellingham kitchen remodel, with a focus on matching the historic character of the home.
Aménagement d'une grande cuisine américaine craftsman en U et bois brun avec un évier encastré, un placard avec porte à panneau encastré, un plan de travail en stéatite, une crédence blanche, une crédence en céramique, un électroménager en acier inoxydable, un sol en ardoise, aucun îlot, un sol gris et plan de travail noir.
Aménagement d'une grande cuisine américaine craftsman en U et bois brun avec un évier encastré, un placard avec porte à panneau encastré, un plan de travail en stéatite, une crédence blanche, une crédence en céramique, un électroménager en acier inoxydable, un sol en ardoise, aucun îlot, un sol gris et plan de travail noir.
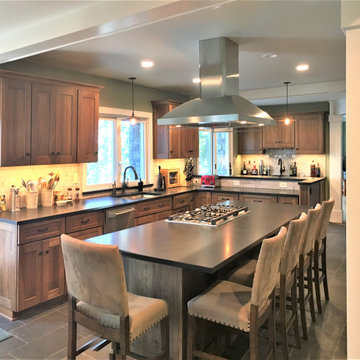
Idée de décoration pour une grande cuisine américaine craftsman en L et bois clair avec un placard avec porte à panneau encastré, un plan de travail en granite, une crédence beige, une crédence en céramique, un électroménager en acier inoxydable, îlot, plan de travail noir, un évier encastré, un sol en carrelage de céramique et un sol gris.
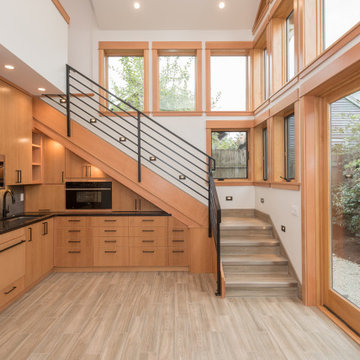
This is the vaulted kitchen & living room space that opens to the outdoor living room, as well as above to the loft.
Exemple d'une cuisine ouverte craftsman en L et bois clair de taille moyenne avec un évier encastré, un placard à porte plane, un plan de travail en quartz, un électroménager noir, un sol en carrelage de porcelaine, aucun îlot, un sol gris et plan de travail noir.
Exemple d'une cuisine ouverte craftsman en L et bois clair de taille moyenne avec un évier encastré, un placard à porte plane, un plan de travail en quartz, un électroménager noir, un sol en carrelage de porcelaine, aucun îlot, un sol gris et plan de travail noir.
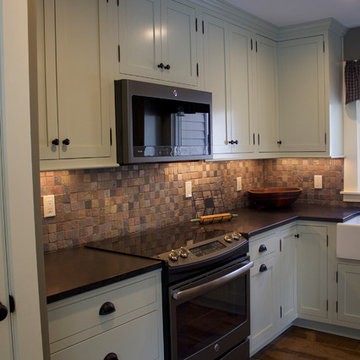
A close up of GE's black slate slide-in oven and microwave hood. The glass cooktop is seamlessly integrated with the honed Absolute Black granite countertops. Benjamin Moore Silver Sage cabinets are accented with flat black knobs, cup pulls, and exposed hinges.
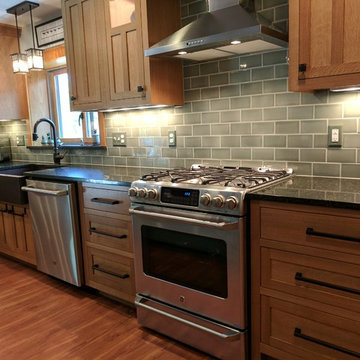
Exemple d'une grande cuisine américaine craftsman en U et bois brun avec un évier de ferme, un placard à porte shaker, un plan de travail en surface solide, une crédence verte, une crédence en carrelage métro, un électroménager en acier inoxydable, un sol en bois brun, îlot, un sol marron et plan de travail noir.
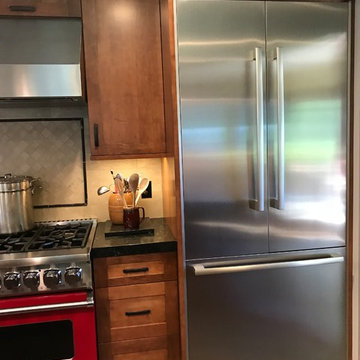
Cette image montre une cuisine américaine craftsman en U et bois brun de taille moyenne avec un évier 1 bac, un placard à porte shaker, un plan de travail en quartz modifié, une crédence beige, une crédence en carrelage de pierre, un électroménager en acier inoxydable, un sol en liège, îlot, un sol multicolore et plan de travail noir.
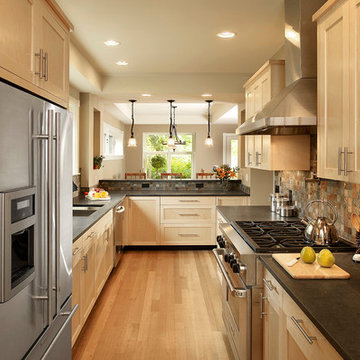
The galley kitchen opens into the dining area. Not-so-big house design principles were used throughout this super energy-efficient custom townhouse designed and built by Meadowlark Design + Build in Ann Arbor, Michigan.
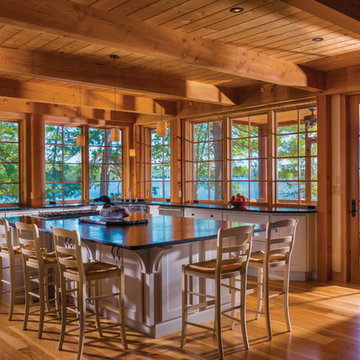
Joe St. Pierre
Cette photo montre une grande cuisine américaine craftsman en U avec un évier encastré, un placard avec porte à panneau encastré, des portes de placard blanches, un plan de travail en stéatite, fenêtre, un électroménager en acier inoxydable, parquet clair, îlot, un sol marron et plan de travail noir.
Cette photo montre une grande cuisine américaine craftsman en U avec un évier encastré, un placard avec porte à panneau encastré, des portes de placard blanches, un plan de travail en stéatite, fenêtre, un électroménager en acier inoxydable, parquet clair, îlot, un sol marron et plan de travail noir.
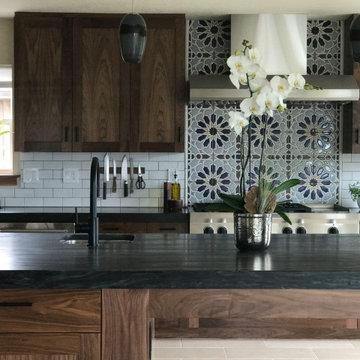
Large custom kitchen with large island. Custom walnut wood cabinetry.
Aménagement d'une grande cuisine américaine craftsman en L et bois brun avec un évier encastré, un placard à porte plane, un plan de travail en granite, une crédence blanche, une crédence en céramique, un électroménager en acier inoxydable, un sol en carrelage de céramique, îlot, un sol beige et plan de travail noir.
Aménagement d'une grande cuisine américaine craftsman en L et bois brun avec un évier encastré, un placard à porte plane, un plan de travail en granite, une crédence blanche, une crédence en céramique, un électroménager en acier inoxydable, un sol en carrelage de céramique, îlot, un sol beige et plan de travail noir.
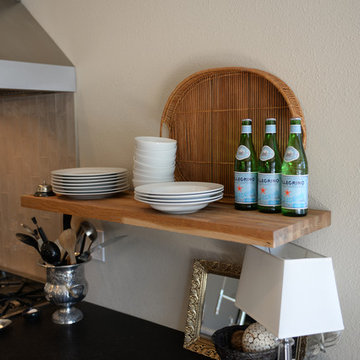
This custom IKEA kitchen remodel started with redesigning the cabinet layout, installing new hardwood flooring throughout, and then installation the IKEA cabinetry with custom IKEA fronts, panels, and trim work. The solid butcherblock floating shelves were enforced with steel rods welded to steel plates connecting to the wall studs; those shelves will never drop due to any weight restrictions.
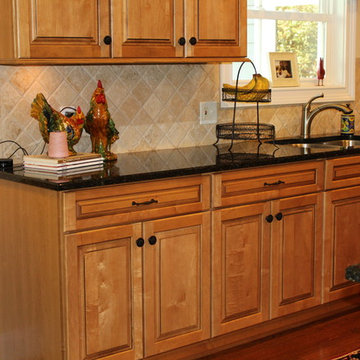
Warm raised panel cabinetry with a tile back-splash all accented with crown molding.
Cette photo montre une grande cuisine américaine craftsman en L et bois brun avec un évier encastré, un placard avec porte à panneau surélevé, un plan de travail en granite, une crédence beige, une crédence en carrelage de pierre, un électroménager en acier inoxydable, un sol en bois brun, îlot, un sol marron et plan de travail noir.
Cette photo montre une grande cuisine américaine craftsman en L et bois brun avec un évier encastré, un placard avec porte à panneau surélevé, un plan de travail en granite, une crédence beige, une crédence en carrelage de pierre, un électroménager en acier inoxydable, un sol en bois brun, îlot, un sol marron et plan de travail noir.
Idées déco de cuisines craftsman avec plan de travail noir
8