Idées déco de cuisines craftsman avec un plan de travail en stéatite
Trier par :
Budget
Trier par:Populaires du jour
81 - 100 sur 1 215 photos
1 sur 3
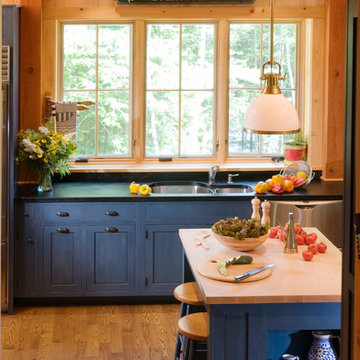
Crown Point Cabinetry
Idées déco pour une cuisine craftsman en U fermée et de taille moyenne avec un évier 2 bacs, un placard à porte shaker, des portes de placard bleues, un plan de travail en stéatite, une crédence multicolore, une crédence en carrelage de pierre, un électroménager en acier inoxydable, un sol en bois brun et îlot.
Idées déco pour une cuisine craftsman en U fermée et de taille moyenne avec un évier 2 bacs, un placard à porte shaker, des portes de placard bleues, un plan de travail en stéatite, une crédence multicolore, une crédence en carrelage de pierre, un électroménager en acier inoxydable, un sol en bois brun et îlot.
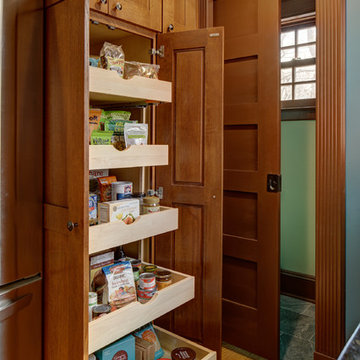
Wing Wong/Memories TTL
Cette photo montre une grande cuisine américaine craftsman en bois brun avec un évier encastré, un placard à porte shaker, un plan de travail en stéatite, une crédence verte, une crédence en céramique, un électroménager en acier inoxydable, un sol en bois brun et îlot.
Cette photo montre une grande cuisine américaine craftsman en bois brun avec un évier encastré, un placard à porte shaker, un plan de travail en stéatite, une crédence verte, une crédence en céramique, un électroménager en acier inoxydable, un sol en bois brun et îlot.
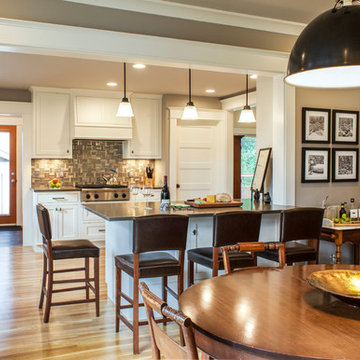
Cette photo montre une cuisine américaine craftsman en U de taille moyenne avec des portes de placard blanches, une crédence grise, une crédence en carreau de verre, un électroménager en acier inoxydable, un sol en bois brun, une péninsule, un placard à porte shaker et un plan de travail en stéatite.
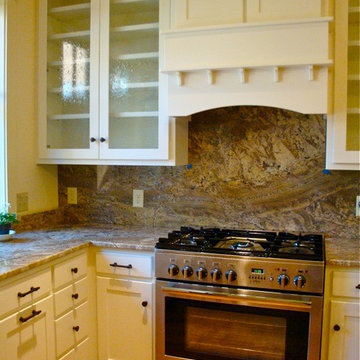
Réalisation d'une cuisine ouverte craftsman en U et bois brun avec un évier de ferme, un placard à porte persienne, un plan de travail en stéatite, une crédence beige et un électroménager en acier inoxydable.
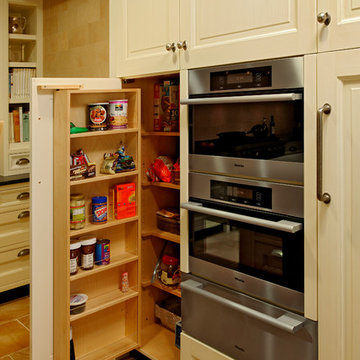
Bethesda, Maryland French Normandy Craftsman Kitchen Design by #JenniferGilmer. Photography by Bob Narod. http://www.gilmerkitchens.com/
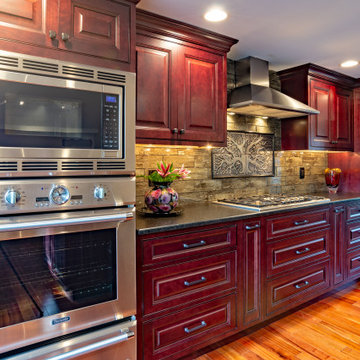
This beautiful Craftsman style kitchen feature Brighton Inset Cherry raise panel door style. With bookend pantries it just makes for a spacious cooking area. Also a larger island it is perfect workspace for a second cook, as well as a eating area for the the family. Soapstone tops in the cooking area and granite on the island with stone back splash just makes this a show kitchen for any home.
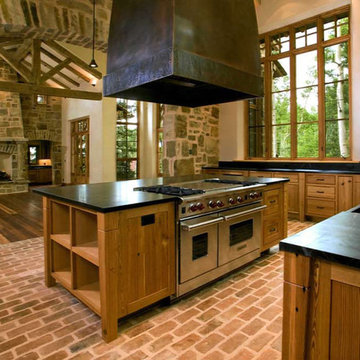
Kitchen design by IT Martin, Range hood and lighting by Texas Lightsmith
Exemple d'une grande cuisine américaine craftsman en L et bois brun avec un évier de ferme, un placard avec porte à panneau surélevé, un plan de travail en stéatite, une crédence beige, une crédence en céramique, un électroménager en acier inoxydable, un sol en brique et îlot.
Exemple d'une grande cuisine américaine craftsman en L et bois brun avec un évier de ferme, un placard avec porte à panneau surélevé, un plan de travail en stéatite, une crédence beige, une crédence en céramique, un électroménager en acier inoxydable, un sol en brique et îlot.

Architecture & Interior Design: David Heide Design Studio -- Photos: Greg Page Photography
Exemple d'une petite cuisine craftsman en U fermée avec un évier de ferme, des portes de placard blanches, un électroménager en acier inoxydable, un placard avec porte à panneau encastré, une crédence blanche, une crédence en carrelage métro, parquet clair, aucun îlot, un plan de travail en stéatite et un sol marron.
Exemple d'une petite cuisine craftsman en U fermée avec un évier de ferme, des portes de placard blanches, un électroménager en acier inoxydable, un placard avec porte à panneau encastré, une crédence blanche, une crédence en carrelage métro, parquet clair, aucun îlot, un plan de travail en stéatite et un sol marron.

Michele Lee Wilson
Cette image montre une cuisine craftsman en L fermée et de taille moyenne avec un évier de ferme, un placard à porte shaker, des portes de placard grises, un plan de travail en stéatite, une crédence blanche, une crédence en céramique, un électroménager en acier inoxydable, parquet clair, îlot et un sol beige.
Cette image montre une cuisine craftsman en L fermée et de taille moyenne avec un évier de ferme, un placard à porte shaker, des portes de placard grises, un plan de travail en stéatite, une crédence blanche, une crédence en céramique, un électroménager en acier inoxydable, parquet clair, îlot et un sol beige.

Comfortable family living space in this Ann Arbor home.
Cette photo montre une grande cuisine ouverte linéaire craftsman avec un évier encastré, un placard à porte shaker, des portes de placard blanches, un plan de travail en stéatite, une crédence verte, une crédence en carreau de verre, un électroménager en acier inoxydable, parquet clair et îlot.
Cette photo montre une grande cuisine ouverte linéaire craftsman avec un évier encastré, un placard à porte shaker, des portes de placard blanches, un plan de travail en stéatite, une crédence verte, une crédence en carreau de verre, un électroménager en acier inoxydable, parquet clair et îlot.
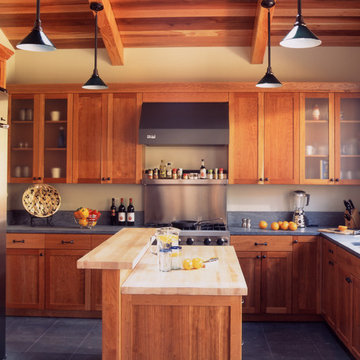
Kitchen in a craftsman home
Cette image montre une cuisine craftsman en bois brun avec un électroménager en acier inoxydable, un évier encastré, un placard à porte shaker, un plan de travail en stéatite et un sol gris.
Cette image montre une cuisine craftsman en bois brun avec un électroménager en acier inoxydable, un évier encastré, un placard à porte shaker, un plan de travail en stéatite et un sol gris.
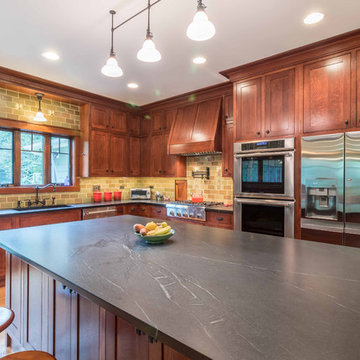
The open concept Great Room includes the Kitchen, Breakfast, Dining, and Living spaces. The dining room is visually and physically separated by built-in shelves and a coffered ceiling. Windows and french doors open from this space into the adjacent Sunroom. The wood cabinets and trim detail present throughout the rest of the home are highlighted here, brightened by the many windows, with views to the lush back yard. The large island features a pull-out marble prep table for baking, and the counter is home to the grocery pass-through to the Mudroom / Butler's Pantry.

Réalisation d'une cuisine américaine encastrable craftsman en bois brun et U de taille moyenne avec un placard à porte shaker, une crédence noire, un évier 2 bacs, un plan de travail en stéatite, parquet clair, îlot et un sol rouge.
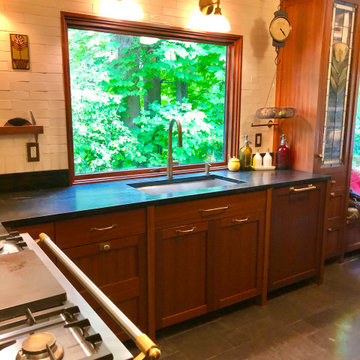
Kitchen
Exemple d'une cuisine craftsman en L et bois foncé fermée et de taille moyenne avec un évier encastré, un placard à porte shaker, un plan de travail en stéatite, une crédence blanche, une crédence en carrelage métro, un électroménager de couleur, un sol en calcaire, aucun îlot, un sol noir et plan de travail noir.
Exemple d'une cuisine craftsman en L et bois foncé fermée et de taille moyenne avec un évier encastré, un placard à porte shaker, un plan de travail en stéatite, une crédence blanche, une crédence en carrelage métro, un électroménager de couleur, un sol en calcaire, aucun îlot, un sol noir et plan de travail noir.
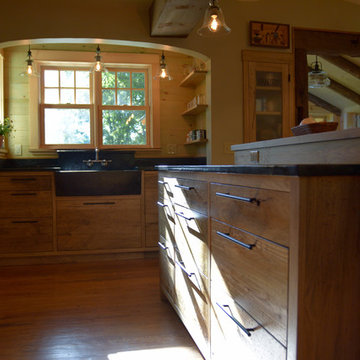
Andreas John
Aménagement d'une cuisine craftsman en L et bois foncé de taille moyenne avec un évier de ferme, un placard à porte plane, un plan de travail en stéatite, une crédence métallisée, un électroménager en acier inoxydable, un sol en bois brun, îlot, un sol marron et plan de travail noir.
Aménagement d'une cuisine craftsman en L et bois foncé de taille moyenne avec un évier de ferme, un placard à porte plane, un plan de travail en stéatite, une crédence métallisée, un électroménager en acier inoxydable, un sol en bois brun, îlot, un sol marron et plan de travail noir.

Walnut cabinets, a patched hardwood floor in existing maple, a black, soapstone countertop, white Kitchen Aid appliances, and a white tile backsplash come together for this warm and inviting kitchen.
Photo by David J. Turner
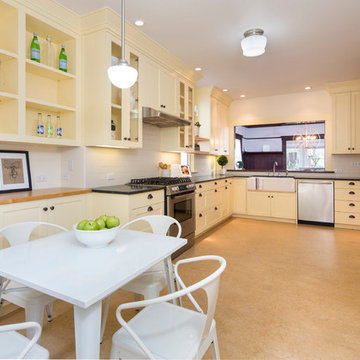
Réalisation d'une grande cuisine craftsman en L fermée avec un évier de ferme, un placard à porte shaker, des portes de placard jaunes, un plan de travail en stéatite, une crédence blanche, une crédence en céramique, un électroménager en acier inoxydable, un sol en liège et un sol marron.
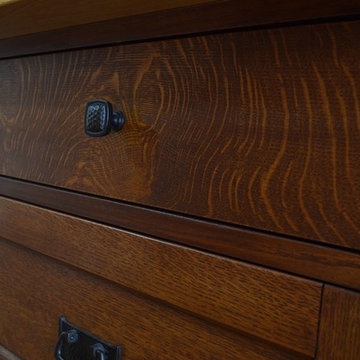
The wood used for this kitchen was harvested in Chester County, Pennsylvania. The massive white oak fell during a storm in the spring of 2011. After milling the wood, it was allowed to age for 2 years. The milled lumber was transported to a kiln and dried. In the end we harvested over 1000 board feet of quarter sawn white oak.
Gary Arthurs
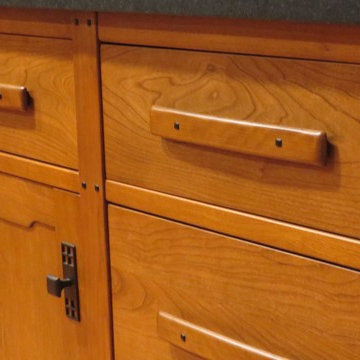
Owner fabricated kitchen cabinets with Greene & Greene inspiration including face frames that are 7/8" stiles, 3/4" rails, doors with 3/4" stiles and 5/8" rails. Rails incorporate cloud lift. Face frames have ebony peg anchoring each rail. Drawers incorporate handmade arched pulls with ebony pegs.
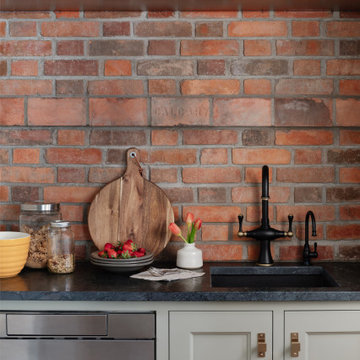
A corroded pipe in the 2nd floor bathroom was the original prompt to begin extensive updates on this 109 year old heritage home in Elbow Park. This craftsman home was build in 1912 and consisted of scattered design ideas that lacked continuity. In order to steward the original character and design of this home while creating effective new layouts, we found ourselves faced with extensive challenges including electrical upgrades, flooring height differences, and wall changes. This home now features a timeless kitchen, site finished oak hardwood through out, 2 updated bathrooms, and a staircase relocation to improve traffic flow. The opportunity to repurpose exterior brick that was salvaged during a 1960 addition to the home provided charming new backsplash in the kitchen and walk in pantry.
Idées déco de cuisines craftsman avec un plan de travail en stéatite
5