Idées déco de cuisines craftsman avec un plan de travail en stéatite
Trier par :
Budget
Trier par:Populaires du jour
101 - 120 sur 1 214 photos
1 sur 3
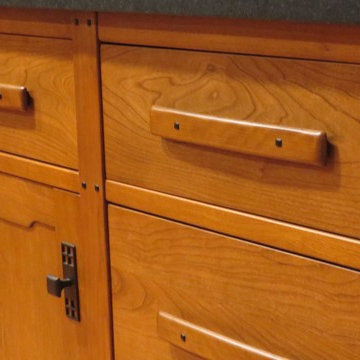
Owner fabricated kitchen cabinets with Greene & Greene inspiration including face frames that are 7/8" stiles, 3/4" rails, doors with 3/4" stiles and 5/8" rails. Rails incorporate cloud lift. Face frames have ebony peg anchoring each rail. Drawers incorporate handmade arched pulls with ebony pegs.
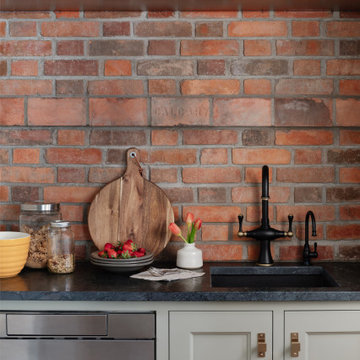
A corroded pipe in the 2nd floor bathroom was the original prompt to begin extensive updates on this 109 year old heritage home in Elbow Park. This craftsman home was build in 1912 and consisted of scattered design ideas that lacked continuity. In order to steward the original character and design of this home while creating effective new layouts, we found ourselves faced with extensive challenges including electrical upgrades, flooring height differences, and wall changes. This home now features a timeless kitchen, site finished oak hardwood through out, 2 updated bathrooms, and a staircase relocation to improve traffic flow. The opportunity to repurpose exterior brick that was salvaged during a 1960 addition to the home provided charming new backsplash in the kitchen and walk in pantry.
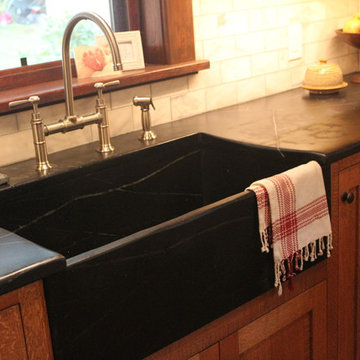
Réalisation d'une cuisine américaine craftsman en L et bois brun de taille moyenne avec un évier de ferme, un placard à porte shaker, un plan de travail en stéatite, une crédence blanche, une crédence en carrelage métro, un électroménager en acier inoxydable, un sol en bois brun et îlot.
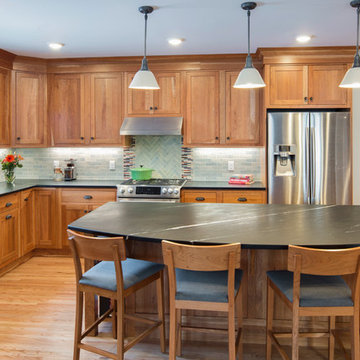
This house had a tiny little galley kitchen. We added an addition off the back of the home which gave the family a nice sized kitchen and a family room.
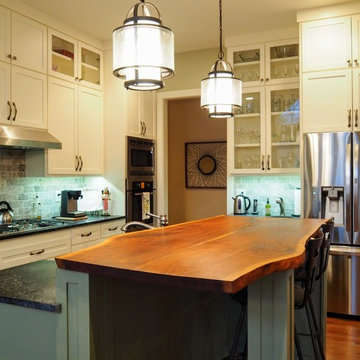
The wood on the island is black walnut from a tree that came down in NJ during Hurricane Sandy. It was custom made to size and the woodworker kepr the live edge. The cabinets were custom built in SW Alabaster.
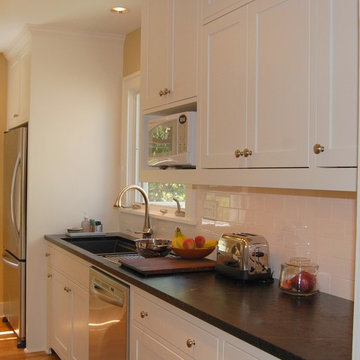
Designer's Edge
Réalisation d'une petite cuisine parallèle craftsman fermée avec un évier encastré, des portes de placard blanches, un plan de travail en stéatite, une crédence blanche, une crédence en carrelage métro, un électroménager en acier inoxydable, parquet clair, aucun îlot, un placard à porte affleurante et plan de travail noir.
Réalisation d'une petite cuisine parallèle craftsman fermée avec un évier encastré, des portes de placard blanches, un plan de travail en stéatite, une crédence blanche, une crédence en carrelage métro, un électroménager en acier inoxydable, parquet clair, aucun îlot, un placard à porte affleurante et plan de travail noir.
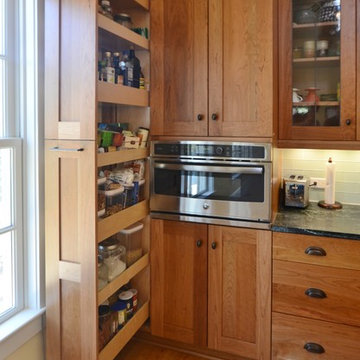
Sunday Kitchen & Bath sundaykb.com 240.314.7011 Evening & Weekend Hours
Idée de décoration pour une cuisine linéaire craftsman en bois brun de taille moyenne avec un évier encastré, un placard à porte shaker, un plan de travail en stéatite, une crédence grise, une crédence en carreau de verre, un électroménager en acier inoxydable, parquet clair, îlot et un sol marron.
Idée de décoration pour une cuisine linéaire craftsman en bois brun de taille moyenne avec un évier encastré, un placard à porte shaker, un plan de travail en stéatite, une crédence grise, une crédence en carreau de verre, un électroménager en acier inoxydable, parquet clair, îlot et un sol marron.
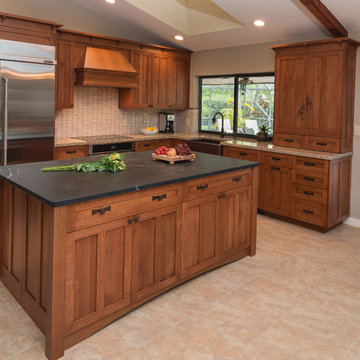
Idées déco pour une grande cuisine américaine craftsman avec un évier de ferme, un placard à porte shaker, des portes de placard marrons, un plan de travail en stéatite, une crédence blanche, une crédence en céramique, un électroménager en acier inoxydable, îlot et un sol beige.
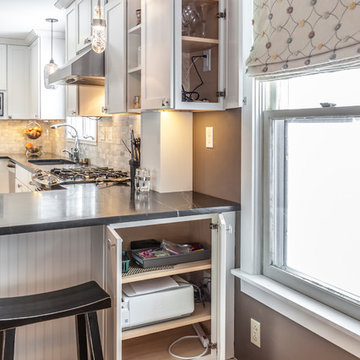
Designer: Matt Welch
Contractor: Adam Lambert
Photographer: Mark Bayer
Cette image montre une cuisine américaine craftsman en U de taille moyenne avec un évier encastré, un placard à porte shaker, des portes de placard blanches, un plan de travail en stéatite, une crédence blanche, une crédence en carrelage de pierre, un électroménager en acier inoxydable, parquet clair et îlot.
Cette image montre une cuisine américaine craftsman en U de taille moyenne avec un évier encastré, un placard à porte shaker, des portes de placard blanches, un plan de travail en stéatite, une crédence blanche, une crédence en carrelage de pierre, un électroménager en acier inoxydable, parquet clair et îlot.
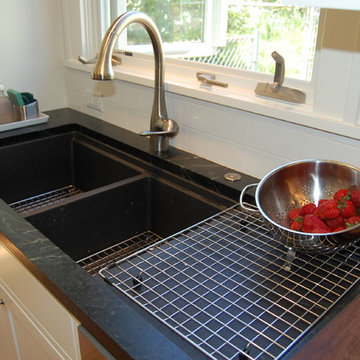
Designer's Edge
sink with integral drain board
Idée de décoration pour une petite cuisine parallèle craftsman fermée avec un évier encastré, des portes de placard blanches, un plan de travail en stéatite, une crédence blanche, une crédence en carrelage métro, un électroménager en acier inoxydable, parquet clair, aucun îlot, un placard à porte affleurante et plan de travail noir.
Idée de décoration pour une petite cuisine parallèle craftsman fermée avec un évier encastré, des portes de placard blanches, un plan de travail en stéatite, une crédence blanche, une crédence en carrelage métro, un électroménager en acier inoxydable, parquet clair, aucun îlot, un placard à porte affleurante et plan de travail noir.
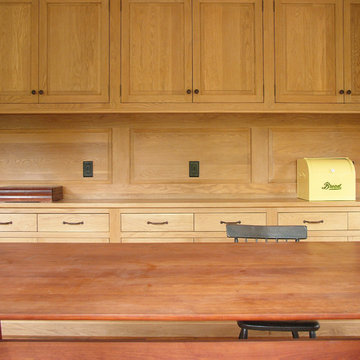
© ALDRIDGE ATELIER
Cette image montre une grande cuisine américaine linéaire et encastrable craftsman en bois clair avec un évier de ferme, un placard avec porte à panneau encastré, un plan de travail en stéatite, une crédence grise, une crédence en dalle de pierre, un sol en bois brun et îlot.
Cette image montre une grande cuisine américaine linéaire et encastrable craftsman en bois clair avec un évier de ferme, un placard avec porte à panneau encastré, un plan de travail en stéatite, une crédence grise, une crédence en dalle de pierre, un sol en bois brun et îlot.
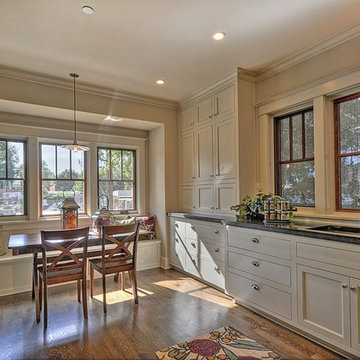
Idée de décoration pour une cuisine américaine parallèle craftsman avec un évier intégré, un placard avec porte à panneau encastré, des portes de placard blanches, un plan de travail en stéatite, une crédence grise, une crédence en céramique, un électroménager en acier inoxydable et un sol en bois brun.

Architecture & Interior Design: David Heide Design Studio -- Photos: Greg Page Photography
Cette photo montre une petite cuisine craftsman en U fermée avec un évier de ferme, des portes de placard blanches, une crédence multicolore, un électroménager en acier inoxydable, un placard avec porte à panneau encastré, une crédence en carrelage métro, parquet clair, aucun îlot et un plan de travail en stéatite.
Cette photo montre une petite cuisine craftsman en U fermée avec un évier de ferme, des portes de placard blanches, une crédence multicolore, un électroménager en acier inoxydable, un placard avec porte à panneau encastré, une crédence en carrelage métro, parquet clair, aucun îlot et un plan de travail en stéatite.
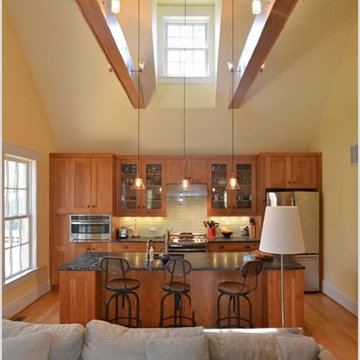
Sunday Kitchen & Bath sundaykb.com 240.314.7011 Evening & Weekend Hours
Exemple d'une cuisine linéaire craftsman en bois brun de taille moyenne avec un évier encastré, un placard à porte shaker, un plan de travail en stéatite, une crédence grise, une crédence en carreau de verre, un électroménager en acier inoxydable, parquet clair, îlot et un sol marron.
Exemple d'une cuisine linéaire craftsman en bois brun de taille moyenne avec un évier encastré, un placard à porte shaker, un plan de travail en stéatite, une crédence grise, une crédence en carreau de verre, un électroménager en acier inoxydable, parquet clair, îlot et un sol marron.

The original kitchen was disjointed and lacked connection to the home and its history. The remodel opened the room to other areas of the home by incorporating an unused breakfast nook and enclosed porch to create a spacious new kitchen. It features stunning soapstone counters and range splash, era appropriate subway tiles, and hand crafted floating shelves. Ceasarstone on the island creates a durable, hardworking surface for prep work. A black Blue Star range anchors the space while custom inset fir cabinets wrap the walls and provide ample storage. Great care was given in restoring and recreating historic details for this charming Foursquare kitchen.
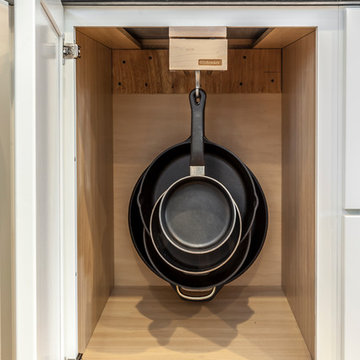
Designer: Matt Welch
Contractor: Adam Lambert
Photographer: Mark Bayer
Inspiration pour une cuisine américaine craftsman en U de taille moyenne avec un évier encastré, un placard à porte shaker, des portes de placard blanches, un plan de travail en stéatite, une crédence blanche, une crédence en carrelage de pierre, un électroménager en acier inoxydable, parquet clair et îlot.
Inspiration pour une cuisine américaine craftsman en U de taille moyenne avec un évier encastré, un placard à porte shaker, des portes de placard blanches, un plan de travail en stéatite, une crédence blanche, une crédence en carrelage de pierre, un électroménager en acier inoxydable, parquet clair et îlot.
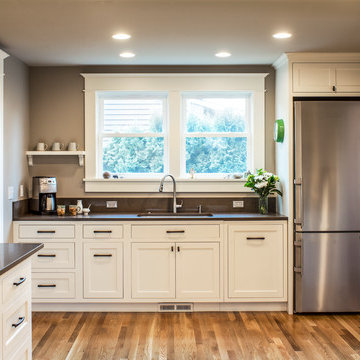
Cette photo montre une cuisine américaine craftsman en U de taille moyenne avec des portes de placard blanches, une crédence grise, une crédence en carreau de verre, un électroménager en acier inoxydable, un sol en bois brun, une péninsule, un évier encastré, un placard à porte shaker et un plan de travail en stéatite.

Shultz Photo and Design
Cette image montre une petite cuisine américaine parallèle craftsman avec un évier 1 bac, un placard avec porte à panneau encastré, un plan de travail en stéatite, une crédence verte, un électroménager en acier inoxydable, un sol en bois brun, îlot, une crédence en carrelage métro, un sol beige et des portes de placard blanches.
Cette image montre une petite cuisine américaine parallèle craftsman avec un évier 1 bac, un placard avec porte à panneau encastré, un plan de travail en stéatite, une crédence verte, un électroménager en acier inoxydable, un sol en bois brun, îlot, une crédence en carrelage métro, un sol beige et des portes de placard blanches.
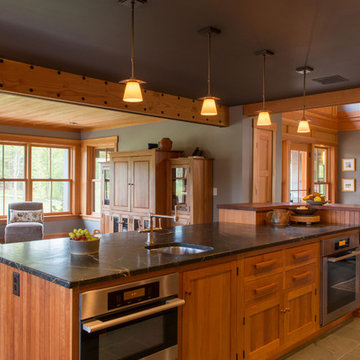
The kitchen, designed by Sue Booth of Vintage Kitchens in Concord, gives The owner a “command center” as she prepares her family for the day.
Photo by John W. Hession
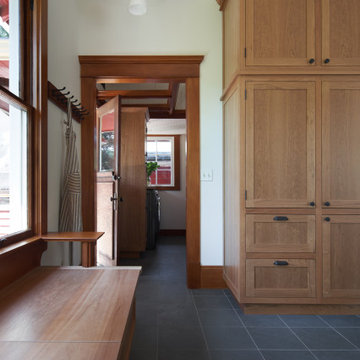
Custom built in bench seating with ample storage.
Idées déco pour une grande cuisine américaine craftsman en U et bois brun avec un évier encastré, un placard avec porte à panneau encastré, un plan de travail en stéatite, une crédence blanche, une crédence en céramique, un électroménager en acier inoxydable, un sol en ardoise, aucun îlot, un sol gris et plan de travail noir.
Idées déco pour une grande cuisine américaine craftsman en U et bois brun avec un évier encastré, un placard avec porte à panneau encastré, un plan de travail en stéatite, une crédence blanche, une crédence en céramique, un électroménager en acier inoxydable, un sol en ardoise, aucun îlot, un sol gris et plan de travail noir.
Idées déco de cuisines craftsman avec un plan de travail en stéatite
6