Idées déco de cuisines craftsman en bois vieilli
Trier par :
Budget
Trier par:Populaires du jour
221 - 240 sur 409 photos
1 sur 3
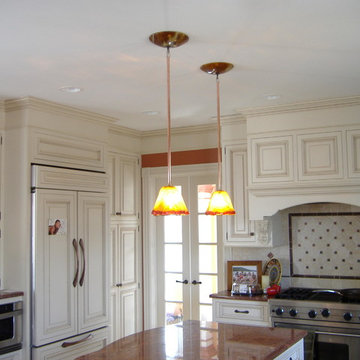
Blown Glass Chandelier by Primo Glass www.primoglass.com 908-670-3722 We specialize in designing, fabricating, and installing custom one of a kind lighting fixtures and chandeliers that are handcrafted in the USA. Please contact us with your lighting needs, and see our 5 star customer reviews here on Houzz. CLICK HERE to watch our video and learn more about Primo Glass!
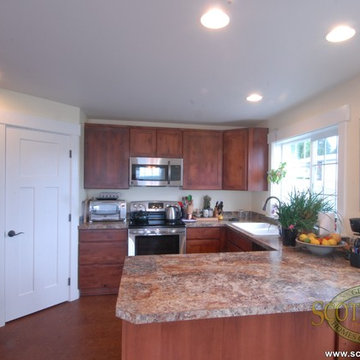
The kitchen is large and open. Easy to maneuver around in, and a large pantry, sink, and counter space.
Cette photo montre une grande cuisine ouverte craftsman en U et bois vieilli avec un évier posé, un placard à porte shaker, un plan de travail en granite, une crédence orange, une crédence en carrelage de pierre, un électroménager en acier inoxydable et un sol en liège.
Cette photo montre une grande cuisine ouverte craftsman en U et bois vieilli avec un évier posé, un placard à porte shaker, un plan de travail en granite, une crédence orange, une crédence en carrelage de pierre, un électroménager en acier inoxydable et un sol en liège.
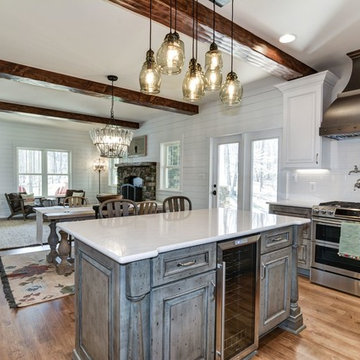
Idées déco pour une cuisine craftsman en bois vieilli avec un plan de travail en quartz modifié, une crédence blanche, une crédence en céramique, un électroménager en acier inoxydable, un sol en bois brun, îlot, un sol beige et un plan de travail blanc.
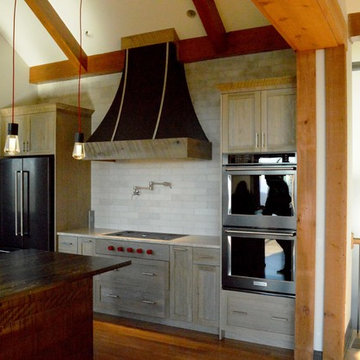
Réalisation d'une cuisine américaine craftsman en U et bois vieilli de taille moyenne avec un évier de ferme, un placard à porte shaker, un plan de travail en granite, une crédence blanche, une crédence en carrelage métro, un électroménager noir, un sol en bois brun, îlot, un sol marron et un plan de travail beige.
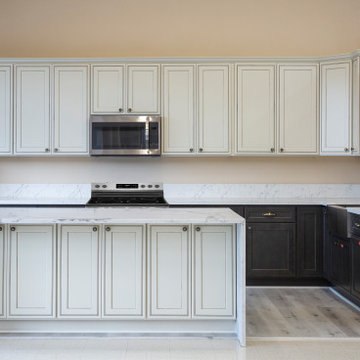
Idée de décoration pour une cuisine craftsman en bois vieilli avec un évier de ferme, un placard avec porte à panneau surélevé, un plan de travail en quartz modifié, une crédence blanche, un électroménager noir, un sol en vinyl, un sol gris et un plan de travail blanc.
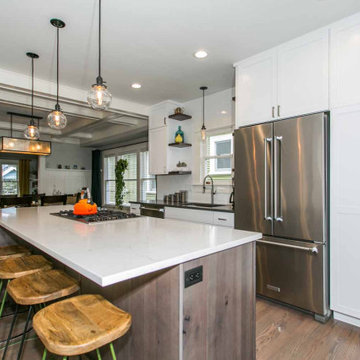
The new island cabinetry is a standalone feature in a wood stain, houses more storage, appliances, and casual seating for guests. Simplicity of the Edison pendant lights, and corner shelving along the window sides captivates the old world charm of this remodel.
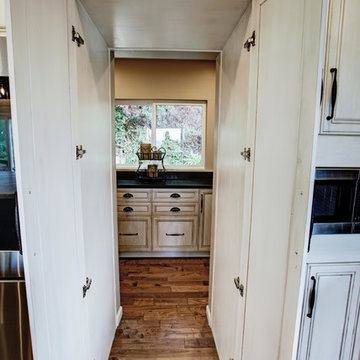
The combination of Rustic and Craftsman styles with a modern add-on of high end appliances and a modern layout created this masterpiece of a kitchen.
The cabinets are painted off-white with antique glazing on it and the island is completely built from 100 year old reclaimed wood. the hardware is distressed iron finish and a black cement farmhouse sink all add to the story this kitchen tells.
The full height pantry wall holds the 36" fridge, a built-in microwave space, the built-in espresso machine and a hidden door to the laundry room hiding in a room behind.
We have intentionally did only 2 small wall mounted cabinets and instead opt with two 92" windows to allow maximum natural light, this also creates an open feeling in the work space.
The edge detail of the island countertop is hand chiseled to give a rough sensation and works wonderfully with the reclaimed wood island, while the main countertop boasts a straight edge detail to give a modern touch.
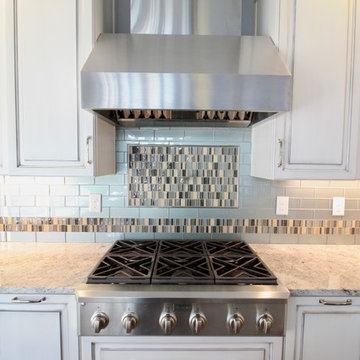
Stainless Oven Hood
Inspiration pour une cuisine craftsman en bois vieilli avec un évier de ferme, un placard avec porte à panneau surélevé, un plan de travail en granite, une crédence bleue, une crédence en carreau de verre, un électroménager en acier inoxydable, parquet foncé et un sol marron.
Inspiration pour une cuisine craftsman en bois vieilli avec un évier de ferme, un placard avec porte à panneau surélevé, un plan de travail en granite, une crédence bleue, une crédence en carreau de verre, un électroménager en acier inoxydable, parquet foncé et un sol marron.
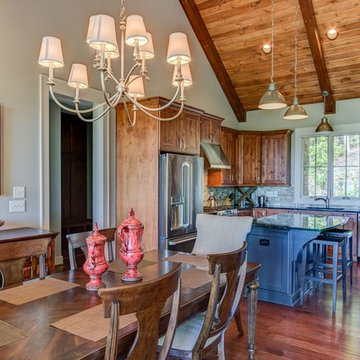
Cette image montre une cuisine américaine craftsman en L et bois vieilli avec un placard à porte shaker, un plan de travail en granite, une crédence en carreau de porcelaine, un électroménager en acier inoxydable, un sol en bois brun et îlot.
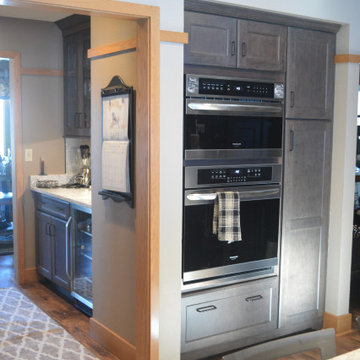
This remodel started because of a DW leak......this very traditional Craftsman house got an update w/it's Craftman style. The home owner choose to go a very dark custom aged type finish on the cabinets. Topped w/quartz tops and glass subway tile, this kitchen is still Craftsman......just updated.
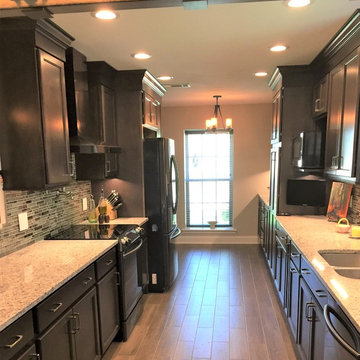
Réalisation d'une grande cuisine américaine parallèle craftsman en bois vieilli avec un évier encastré, un placard avec porte à panneau encastré, un plan de travail en granite, une crédence en carreau de verre, un électroménager noir, un sol en carrelage de porcelaine, aucun îlot, un sol marron et un plan de travail multicolore.
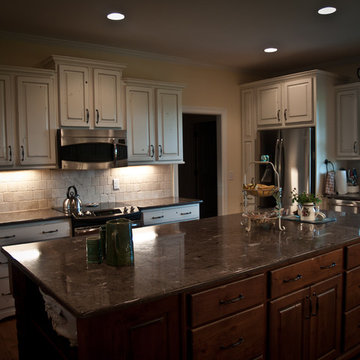
Custom Kitchen
Large kitchen island with accented cabinet color. Distressed cabinets with raised panel doors. Natural stone tile backsplash over granite countertops.
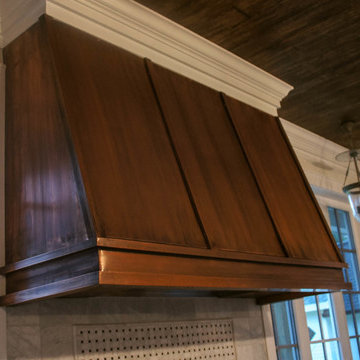
Cette photo montre une cuisine américaine linéaire craftsman en bois vieilli de taille moyenne avec un évier de ferme, un placard à porte affleurante, un plan de travail en granite, une crédence blanche, une crédence en céramique, un électroménager en acier inoxydable, parquet clair et îlot.
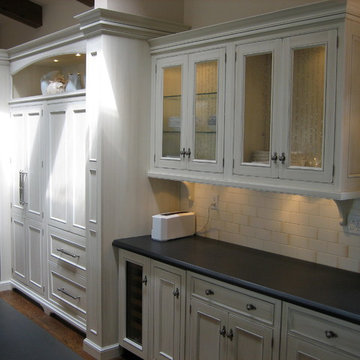
Cette image montre une grande cuisine américaine craftsman en L et bois vieilli avec un évier de ferme, un placard à porte affleurante, un plan de travail en granite, une crédence jaune, une crédence en céramique, un électroménager en acier inoxydable, un sol en bois brun et îlot.
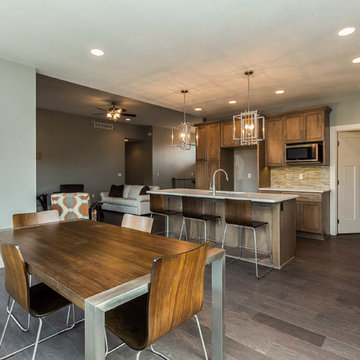
Cette photo montre une grande cuisine américaine craftsman en L et bois vieilli avec un évier encastré, un placard à porte shaker, un plan de travail en quartz modifié, une crédence multicolore, une crédence en carrelage de pierre, un électroménager en acier inoxydable, un sol en bois brun et îlot.
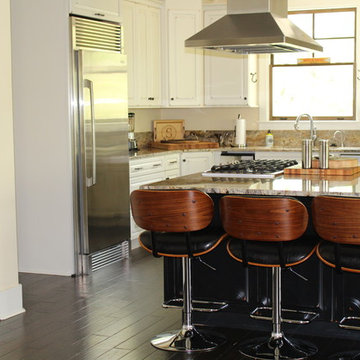
A beautiful kitchen with a mix of white and onyx cabinetry all topped with gray veined granite. The island has seating for 6.
Aménagement d'une grande cuisine américaine craftsman en L et bois vieilli avec un évier encastré, un placard à porte shaker, un plan de travail en granite, une crédence multicolore, une crédence en dalle de pierre, un électroménager en acier inoxydable, parquet foncé, îlot, un sol marron et un plan de travail multicolore.
Aménagement d'une grande cuisine américaine craftsman en L et bois vieilli avec un évier encastré, un placard à porte shaker, un plan de travail en granite, une crédence multicolore, une crédence en dalle de pierre, un électroménager en acier inoxydable, parquet foncé, îlot, un sol marron et un plan de travail multicolore.
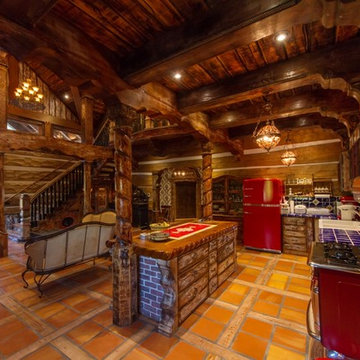
Rustic Compact Kitchen With Bold Red Appliances
Exemple d'une petite cuisine américaine craftsman en L et bois vieilli avec un évier de ferme, plan de travail carrelé, une crédence bleue, une crédence en céramique, un électroménager de couleur, un sol en carrelage de céramique, îlot et un sol orange.
Exemple d'une petite cuisine américaine craftsman en L et bois vieilli avec un évier de ferme, plan de travail carrelé, une crédence bleue, une crédence en céramique, un électroménager de couleur, un sol en carrelage de céramique, îlot et un sol orange.
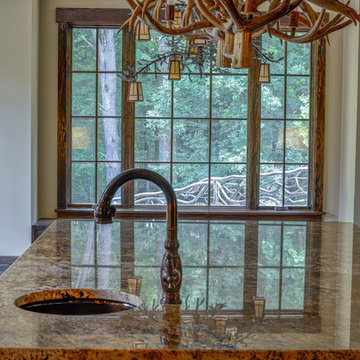
Ray Mata
Cette image montre une cuisine encastrable craftsman en bois vieilli avec un évier encastré, un placard à porte affleurante, un plan de travail en granite, une crédence en carrelage de pierre, un sol en carrelage de céramique et îlot.
Cette image montre une cuisine encastrable craftsman en bois vieilli avec un évier encastré, un placard à porte affleurante, un plan de travail en granite, une crédence en carrelage de pierre, un sol en carrelage de céramique et îlot.
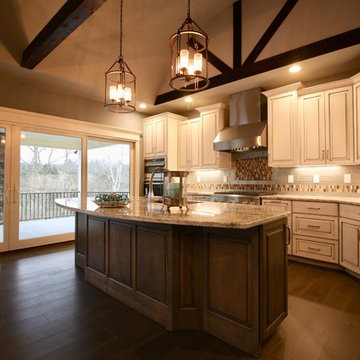
Barrel ceiling with wood beams, Stainless Oven Hood, Glass panel pantry door, Open air Sliding glass doors, Outdoor Fireplace.
Idée de décoration pour une cuisine américaine craftsman en U et bois vieilli avec un évier de ferme, un placard avec porte à panneau surélevé, un plan de travail en granite, une crédence bleue, une crédence en carreau de verre, un électroménager en acier inoxydable, parquet foncé, îlot et un sol marron.
Idée de décoration pour une cuisine américaine craftsman en U et bois vieilli avec un évier de ferme, un placard avec porte à panneau surélevé, un plan de travail en granite, une crédence bleue, une crédence en carreau de verre, un électroménager en acier inoxydable, parquet foncé, îlot et un sol marron.
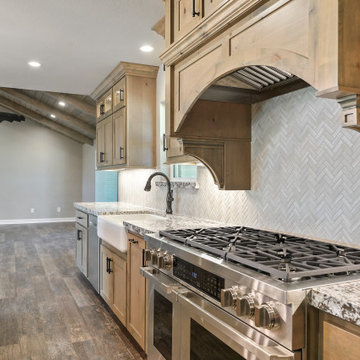
Interior remodel Kitchen, ½ Bath, Utility, Family, Foyer, Living, Fireplace, Porte-Cochere, Rear Porch
Porte-Cochere Removed Privacy wall opening the entire main entrance area. Add cultured Stone to Columns base.
Foyer Entry Removed Walls, Halls, Storage, Utility to open into great room that flows into Kitchen and Dining.
Dining Fireplace was completely rebuilt and finished with cultured stone. New hardwood flooring. Large Fan.
Kitchen all new Custom Stained Cabinets with Under Cabinet and Interior lighting and Seeded Glass. New Tops, Backsplash, Island, Farm sink and Appliances that includes Gas oven and undercounter Icemaker.
Utility Space created. New Tops, Farm sink, Cabinets, Wood floor, Entry.
Back Patio finished with Extra large fans and Extra-large dog door.
Materials
Fireplace & Columns Cultured Stone
Counter tops 3 CM Bianco Antico Granite with 2” Mitered Edge
Flooring Karndean Van Gogh Ridge Core SCB99 Reclaimed Redwood
Backsplash Herringbone EL31 Beige 1X3
Kohler 6489-0 White Cast Iron Whitehaven Farm Sink
Idées déco de cuisines craftsman en bois vieilli
12