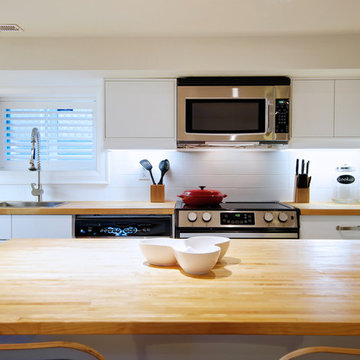Idées déco de cuisines craftsman
Trier par :
Budget
Trier par:Populaires du jour
41 - 60 sur 574 photos
1 sur 3
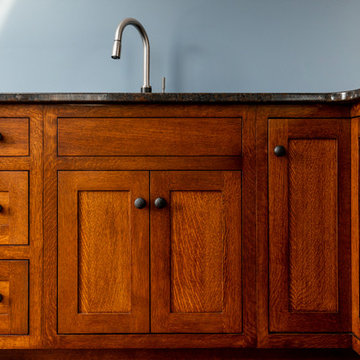
Danielle
Cette photo montre une petite cuisine américaine craftsman en U avec un placard à porte shaker, un plan de travail en granite et un plan de travail marron.
Cette photo montre une petite cuisine américaine craftsman en U avec un placard à porte shaker, un plan de travail en granite et un plan de travail marron.
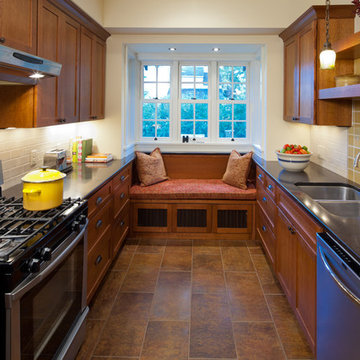
Farm Kid Studios
Cette image montre une cuisine craftsman en U et bois brun fermée et de taille moyenne avec un évier encastré, un placard à porte shaker, un plan de travail en surface solide, une crédence jaune, une crédence en céramique, un électroménager en acier inoxydable et un sol en carrelage de porcelaine.
Cette image montre une cuisine craftsman en U et bois brun fermée et de taille moyenne avec un évier encastré, un placard à porte shaker, un plan de travail en surface solide, une crédence jaune, une crédence en céramique, un électroménager en acier inoxydable et un sol en carrelage de porcelaine.
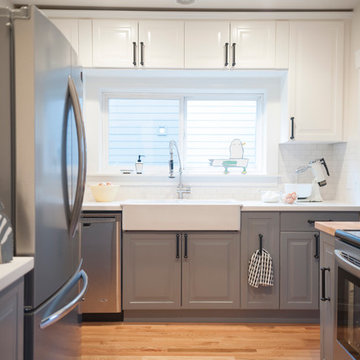
This was a flip for a developer client, who wanted to maximize the use of space in a small kitchen and with a minimal budget. The original kitchen was gutted, and the new kitchen built from scratch. He used appliances he had leftover from another job. Using grey cabinetry minimized the contrast of the stainless steel look, making the kitchen feel larger.
The kitchen was made of modified IKEA components. Awkward spaces between standard sized cabinets were filled in with wood trim. The two-toned approach made the kitchen seem larger with heavier grey on the bottom and lighter white on the top.
All furniture and accessories from the designer's own collection
Photography by Inger Klekacz
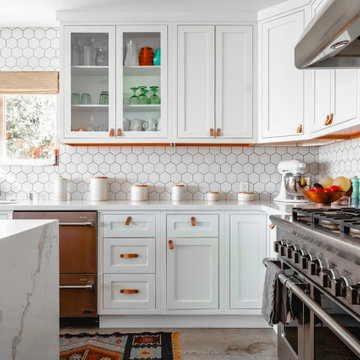
Top 10 Kitchen Design Blogs
kitchen designThe world of kitchen design is alive with ideas and inspiration, and one of the reasons for this is the various blogs which are dedicated to the subject; managed by people passionate about kitchen interiors and fittings.
So, in this post, we run you through some of the best kitchen design blogs out there today.
1. Ideal Home
With a focus on practical advice for kitchens of all budgets, the online version of the popular magazine is a great place to get inspired about kitchen design. The site includes photos of some truly inspirational kitchen design projects.
2. Decoholic
Rely on Decoholic for a whole host of ideas when it comes to different kitchen designs - from English to Italian and Bohemian. If you are not sure which style you like, Decaholic can be a good starting point.
3. Trendir
Stuck for ideas? You won't be by the time you've finished reading this website. Trendir is a blog which is packed with inspiration for every element of modern kitchen decor - from cabinets to countertops and shelving.
Modern Kitchen Design
4. House Beautiful
This practical and easy-to-follow site gives expert tips on decorating kitchens. Image-led, it takes readers through a range of style tips and tricks contributed by leading interior designers.
The site also helps educate the reader by tackling subjects relating to materials and colour schemes, if you are stuck for ideas or want to read up on the more technical elements of kitchen design, this blog could be a good start.
5. The Design Sheppard
The Design Sheppard Blog run by interior design expert Stacey Sheppard is the best place to go to be amazed by beautiful modern and eco-friendly kitchens.
Stacey truly keeps up with all the latest trends and gives honest, impartial advice on a range of kitchen design topics.
Wood Kitchen Design
6. Wren Kitchens Blog
Written by team at kitchen supplier Wren Kitchens, this blog has a useful array of buying guides and installation tips for those want some practical advice. For a good range of insights into kitchen design, and some actionable tips, give it a try.
7. Davonport Kitchens Blog
Handmade kitchen supplier Davonport cover everything you need to know about luxury kitchens in their regularly updated Blog. The Blog is illuminated by some great images of classic kitchens they have installed. While it covers the stylistic elements of kitchen design, there is also practical content such as recipes.
8. The Kitchen Think
As the name suggests, this is a blog which is full of ideas around kitchen design, and is particularly good if you are thinking about buying a new kitchen. So, if you are planning on starting the journey to a functional new kitchen, this Blog should surely be on your list of reference points.
Bright Kitchen Design
9. British Style UK
The British Style Kitchen section is another treasure trove of home and kitchen design ideas. Here you can find a galaxy of inspiration on all things related to home design, with a big emphasis on kitchens. If you are a UK-based designer or homeowner, there are a lot of actionable tips for the more budget-conscious home owners.
10. Homedit
Homedit can be described as a more general home design website, but within its kitchen section alone, there are enough ideas and insights to give you a feast of food for thought! Rely on UK-based Homedit for some really useful tips and tricks, and also practical advice which can let you know some things to steer clear of.
We hope you've enjoyed this round up of the kitchen design blogs. Happy reading, and don't forget to bookmark your favourites for easy reference!
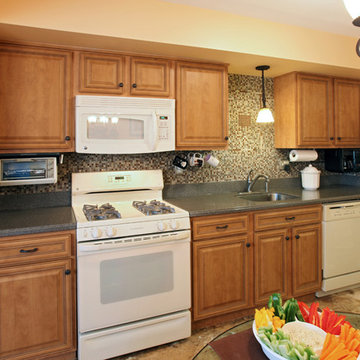
This classic raised panel style is simple enough for a small kitchen. The room still has plenty of style and the simple color palllett gives the room a sophisticated look.
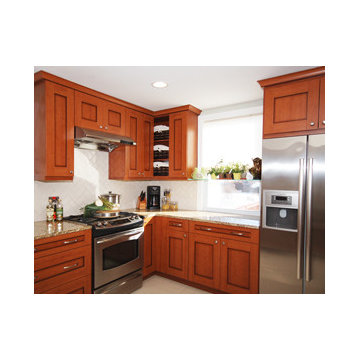
Inspiration pour une petite cuisine craftsman en bois brun et L fermée avec aucun îlot, un évier posé, un placard avec porte à panneau surélevé, plan de travail en marbre, une crédence blanche, une crédence en carreau de porcelaine, un électroménager en acier inoxydable et un sol en linoléum.
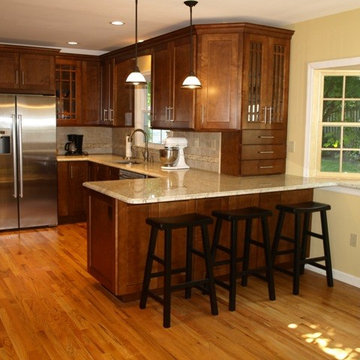
More storage is a common necessity, a side panel can be a great place to add a few more drawers or a cabinet. Three Wooden stools fit perfectly underneath this counter, easily accessible but out of the way.
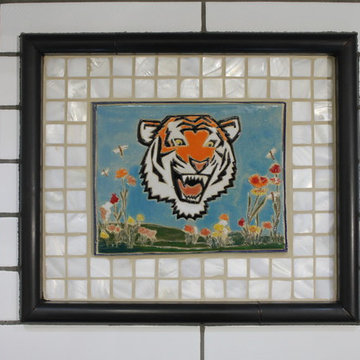
Tiger in its new home....
Idée de décoration pour une petite cuisine craftsman en U avec un placard à porte shaker, une crédence blanche, une crédence en céramique et un électroménager en acier inoxydable.
Idée de décoration pour une petite cuisine craftsman en U avec un placard à porte shaker, une crédence blanche, une crédence en céramique et un électroménager en acier inoxydable.
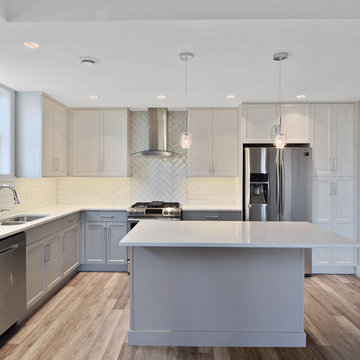
Idées déco pour une petite cuisine ouverte craftsman en L avec un évier encastré, un placard à porte shaker, des portes de placard grises, un plan de travail en surface solide, une crédence blanche, une crédence en carrelage métro, un électroménager en acier inoxydable, sol en stratifié, îlot, un sol marron et un plan de travail blanc.
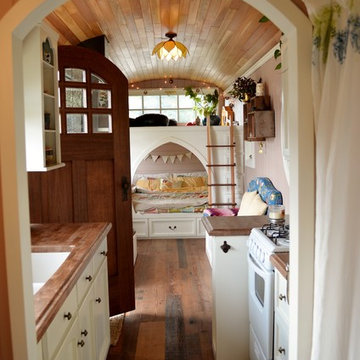
Leah Thompson
Idée de décoration pour une petite cuisine ouverte parallèle craftsman avec un évier encastré, un placard sans porte, des portes de placard blanches, un plan de travail en bois, un électroménager de couleur, un sol en bois brun et aucun îlot.
Idée de décoration pour une petite cuisine ouverte parallèle craftsman avec un évier encastré, un placard sans porte, des portes de placard blanches, un plan de travail en bois, un électroménager de couleur, un sol en bois brun et aucun îlot.
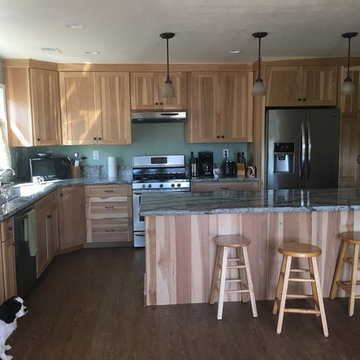
A beautiful DeWil's Kitchen. Shaker Style. Natural Hickory. Open Concept.
Idée de décoration pour une grande cuisine craftsman.
Idée de décoration pour une grande cuisine craftsman.
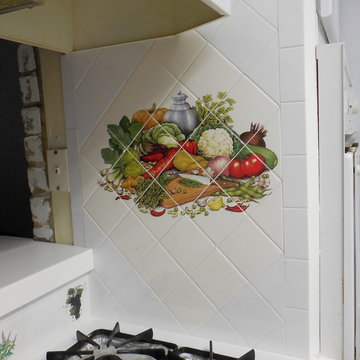
Karen's new kitchen in Texas U.S.A.
http://mottlesmuralsceramictiles.ecrater.com/
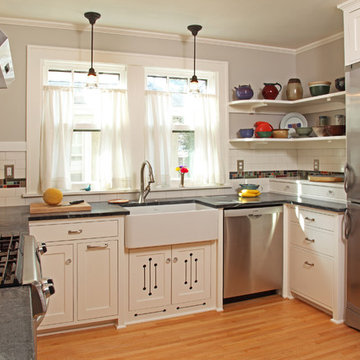
Idées déco pour une petite cuisine américaine craftsman en L avec un évier de ferme, un placard avec porte à panneau encastré, des portes de placard blanches, une crédence multicolore, une crédence en mosaïque, un électroménager en acier inoxydable, parquet clair, aucun îlot, un plan de travail en stéatite et un sol beige.
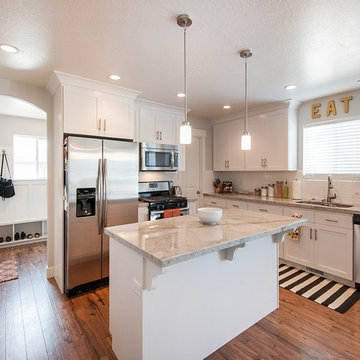
Cette photo montre une grande cuisine américaine craftsman en L avec un placard avec porte à panneau encastré, des portes de placard blanches, un plan de travail en quartz, une crédence blanche, une crédence en carrelage métro, un électroménager en acier inoxydable, un sol en bois brun et îlot.
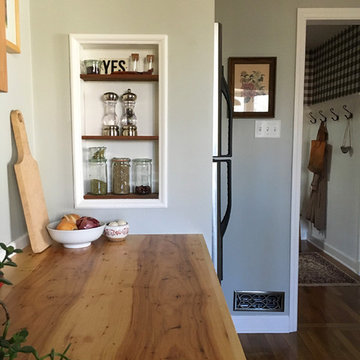
Kitchen Remodel ©Tamara Gavin Interior Design LLC
Photo: Tamara Gavin
Idée de décoration pour une petite cuisine craftsman en L et bois clair fermée avec un placard à porte shaker, un plan de travail en bois, un sol en bois brun et aucun îlot.
Idée de décoration pour une petite cuisine craftsman en L et bois clair fermée avec un placard à porte shaker, un plan de travail en bois, un sol en bois brun et aucun îlot.
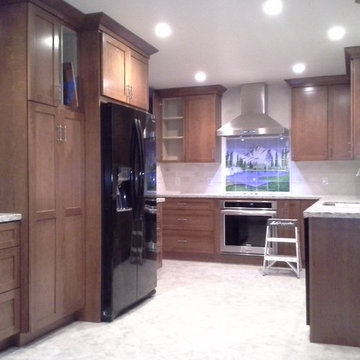
Cette photo montre une cuisine craftsman en U et bois foncé fermée et de taille moyenne avec un évier encastré, un placard à porte shaker, un plan de travail en granite, une crédence beige, une crédence en céramique, un électroménager noir, un sol en linoléum et aucun îlot.
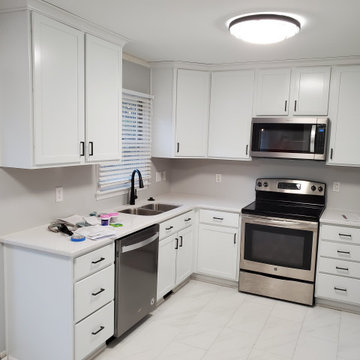
Merillat Basics Collins Birch Cotton kitchen completed in Durham NC.
Exemple d'une petite cuisine craftsman en L fermée avec un évier encastré, un placard à porte shaker, des portes de placard blanches, un plan de travail en quartz modifié, un électroménager en acier inoxydable, un sol en carrelage de céramique, aucun îlot, un sol blanc et un plan de travail blanc.
Exemple d'une petite cuisine craftsman en L fermée avec un évier encastré, un placard à porte shaker, des portes de placard blanches, un plan de travail en quartz modifié, un électroménager en acier inoxydable, un sol en carrelage de céramique, aucun îlot, un sol blanc et un plan de travail blanc.
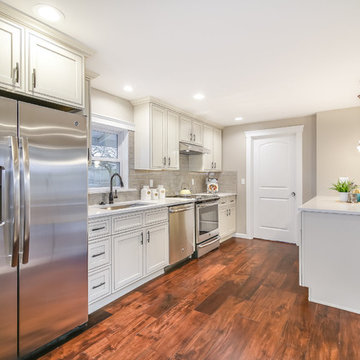
Idée de décoration pour une cuisine américaine parallèle craftsman de taille moyenne avec un évier 1 bac, un placard à porte plane, des portes de placard blanches, un plan de travail en quartz modifié, une crédence grise, une crédence en céramique, un électroménager en acier inoxydable, un sol en bois brun, une péninsule, un sol marron et un plan de travail blanc.
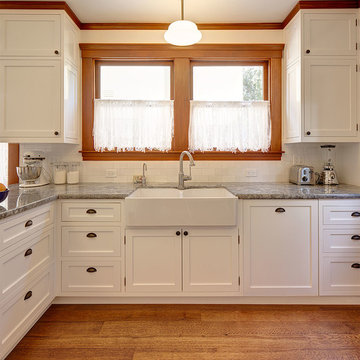
Francis Combes
Exemple d'une grande cuisine encastrable craftsman en U fermée avec un évier de ferme, un placard à porte shaker, des portes de placard blanches, un plan de travail en granite, une crédence blanche, une péninsule, une crédence en carrelage métro et un sol en bois brun.
Exemple d'une grande cuisine encastrable craftsman en U fermée avec un évier de ferme, un placard à porte shaker, des portes de placard blanches, un plan de travail en granite, une crédence blanche, une péninsule, une crédence en carrelage métro et un sol en bois brun.
Idées déco de cuisines craftsman
3
