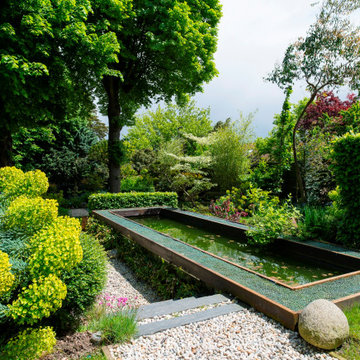Trier par :
Budget
Trier par:Populaires du jour
1 - 20 sur 54 374 photos
1 sur 3
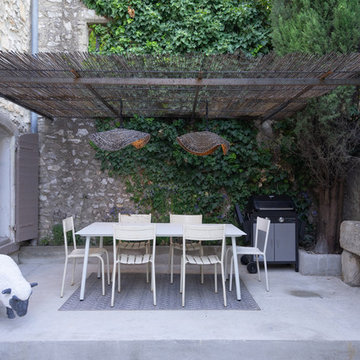
Pour l'entrée de cette maison , ce grand escalier a été remplacé par un bassin ancien avec une fonction décorative et rafraîchissante , étant monté avec filtre , il fait office de petite piscine . Terrasse aménagé et couverte donner de l'ombre a cet salle à manger d'extérieur . La porte d'entrée a changer aussi pour donner plus de lumière .
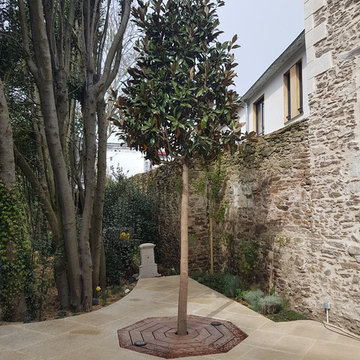
Cette photo montre un grand xéropaysage arrière chic au printemps avec un bassin, une exposition ensoleillée et des pavés en pierre naturelle.
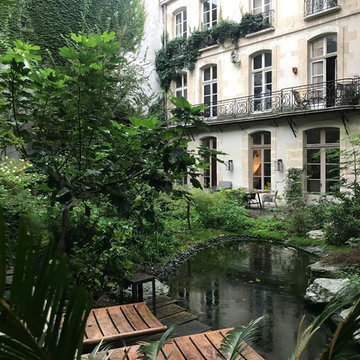
Idée de décoration pour un jardin arrière tradition avec un bassin et une terrasse en bois.
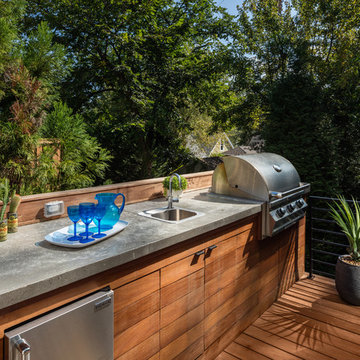
This outdoor kitchen features concrete countertops with Ipe base, grill, sink, refrigerator and kegerator with a double tap.
Exemple d'une grande terrasse arrière tendance avec une cuisine d'été et aucune couverture.
Exemple d'une grande terrasse arrière tendance avec une cuisine d'été et aucune couverture.

Stone: Chalkdust - TundraBrick
TundraBrick is a classically-shaped profile with all the surface character you could want. Slightly squared edges are chiseled and worn as if they’d braved the elements for decades. TundraBrick is roughly 2.5″ high and 7.875″ long.
Get a Sample of Chalkdust: http://www.eldoradostone.com/products/tundrabrick/chalk-dust/
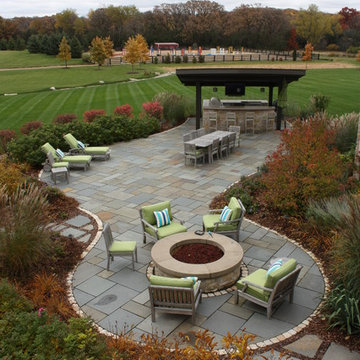
Overview from guest wing of home. The patio area is surrounded with grasses and masses of perennials just starting to take on their autumn color changes.
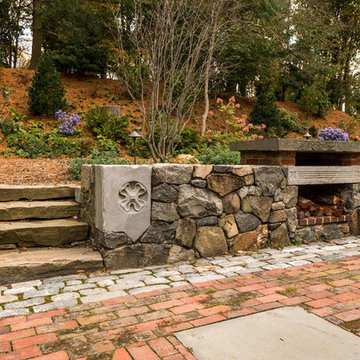
Angle Eye Photography
Cette image montre une grande terrasse arrière traditionnelle avec une cuisine d'été, des pavés en béton et une pergola.
Cette image montre une grande terrasse arrière traditionnelle avec une cuisine d'été, des pavés en béton et une pergola.

Existing mature pine trees canopy this outdoor living space. The homeowners had envisioned a space to relax with their large family and entertain by cooking and dining, cocktails or just a quiet time alone around the firepit. The large outdoor kitchen island and bar has more than ample storage space, cooking and prep areas, and dimmable pendant task lighting. The island, the dining area and the casual firepit lounge are all within conversation areas of each other. The overhead pergola creates just enough of a canopy to define the main focal point; the natural stone and Dekton finished outdoor island.
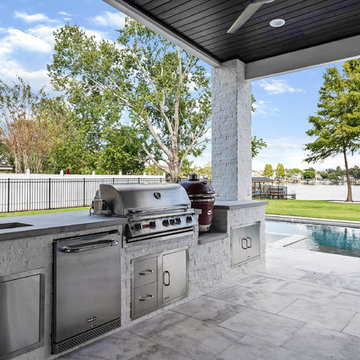
Idée de décoration pour une grande terrasse arrière tradition avec une cuisine d'été, du carrelage et une extension de toiture.
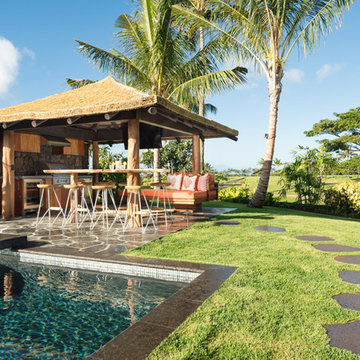
The Pai Pai is the automatic hangout spot for the whole family. Designed in a fun tropical style with a reed thatch ceiling, dark stained rafters, and Ohia log columns. The live edge bar faces the TV for watching the game while barbecuing and the orange built-in sofa makes relaxing a synch. The pool features a swim-up bar and a hammock swings in the shade beneath the coconut trees.
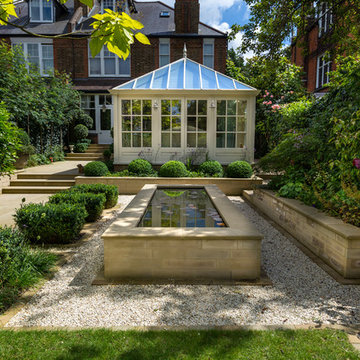
Jack Wac & Matthew Gilbert
Aménagement d'un jardin à la française arrière classique de taille moyenne avec un bassin et du gravier.
Aménagement d'un jardin à la française arrière classique de taille moyenne avec un bassin et du gravier.
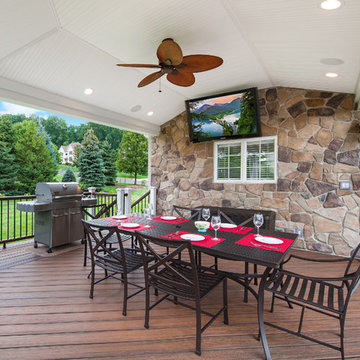
Natural Cleft Bluestone random pattern patio & walkway, LED mood lighting, landscape design & construction, masonry fire pit, seating wall and planter using cultured stone veneer, new composite deck installed wit water proofed understory, Bluestone steps, drainage installation, outdoor TV, cultured stone veneer on foundation walls of house
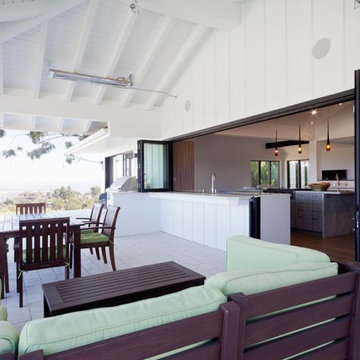
Cette photo montre une grande terrasse arrière chic avec une cuisine d'été, du carrelage et une extension de toiture.
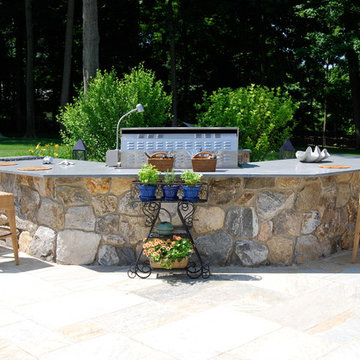
Cette image montre une terrasse arrière traditionnelle de taille moyenne avec une cuisine d'été, des pavés en pierre naturelle et aucune couverture.
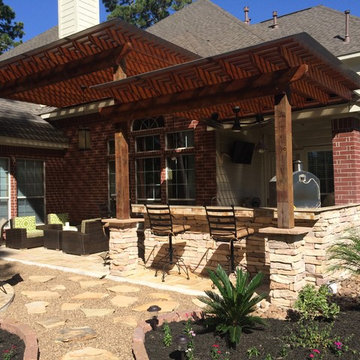
A two-level pergola, circular firepit area and outdoor kitchen with a charcoal-gas combo grill star in this Houston patio addition designed for entertaining large crowds in style.
"The client was an attorney with a passion for cooking and entertaining," says the project's principal designer, Lisha Maxey of LGH Designs. "Her main objective with this space was to create a large area for 10 to 20 guests, including seating and the prep and cooking of meals."
Located in the backyard of the client's home in Spring, TX, this beautiful outdoor living and entertaining space includes a 28-by-12-foot patio with Fantastico silver travertine tile flooring, arranged in a Versailles pattern. The walkway is Oklahoma wister flagstone.
Providing filtered shade for the patio is a two-level pergola of treated pine stained honey gold. The larger, higher tier is about 18 by 10 feet; the smaller, lower tier is about 10 feet square.
"We covered the entire pergola with Lexan - a high-quality, clear acrylic sheet that provides protection from the sun, heat and rain," says Outdoor Homescapes of Houston owner Wayne Franks.
Beneath the lower tier of the pergola sits an L-shaped, 12-by-9-foot outdoor kitchen island faced with Carmel Country ledgestone. The island houses a Fire Magic® combination charcoal-gas grill and lowered power burner, a Pacific Living countertop pizza oven and a stainless steel RCS trash drawer and sink. The countertops and raised bar are Fantastico silver travertine (18-square-inch tiles) and the backsplash is real quartz.
"The most unique design item of this kitchen area is the hexagon/circular table we added to the end of the long bar," says Lisha. This enabled the client to add seating for her dining guests."
Under the higher, larger tier of the pergola is a seating area, made up of a coffee table and espresso-colored rattan sofa and club chairs with spring-green-and-white cushions.
"Lighting also plays an important role in this space, since the client often entertains in the evening," says Wayne. Enter the chandelier over the patio seating arrangement and - over the outdoor kitchen - pendant lamps and an industrial-modern ceiling fan with a light fixture in the center. "It's important to layer your lighting for ambiance, security and safety - from an all-over ambient light that fills the space to under-the-counter task lighting for food prep and cooking to path and retaining wall lighting."
Off the patio is a transition area of crushed granite and floating flagstone pavers, leading to a circular firepit area of stamped concrete.
At the center of this circle is the standalone firepit, framed at the back by a curved stone bench. The walls of the bench and column bases for the pergola, by the way, are the same ledgestone as the kitchen island. The top slab on the bench is a hearth piece of manmade stone.
"I think the finish materials blend with the home really well," says Wayne. "We met her objectives of being able to entertain with 10 to 12 to 20 people at one time and being able to cook with charcoal and gas separately in one unit. And of course, the project was on time, on budget."
"It is truly a paradise," says the client in her Houzz review of the project. "They listened to my vision and incorporated their expertise to create an outdoor living space just perfect for me and my family!"
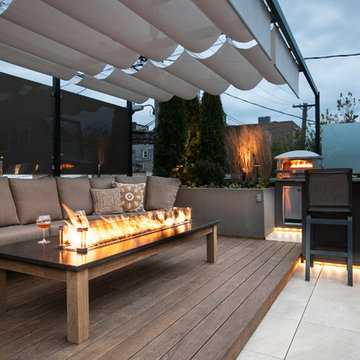
Custom everything on this one. A pergola with raised Ipe deck plank and 3 adjustable roof panels. Privacy panels at the rear to act as a wind blocker and gives you plenty of privacy.
Does it get any better than this?
Tyrone Mitchell Photography
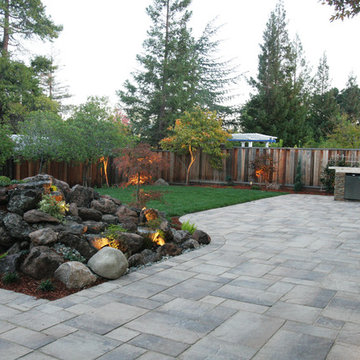
Daniel photography Ltd.
Cette image montre une très grande terrasse arrière traditionnelle avec une cuisine d'été, des pavés en pierre naturelle et aucune couverture.
Cette image montre une très grande terrasse arrière traditionnelle avec une cuisine d'été, des pavés en pierre naturelle et aucune couverture.
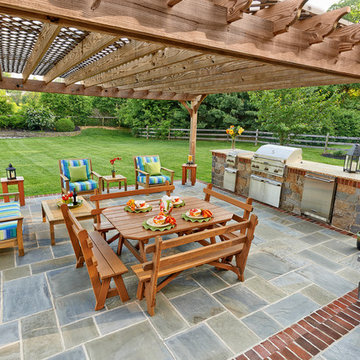
Cette image montre une terrasse traditionnelle avec une cuisine d'été, des pavés en pierre naturelle et un gazebo ou pavillon.
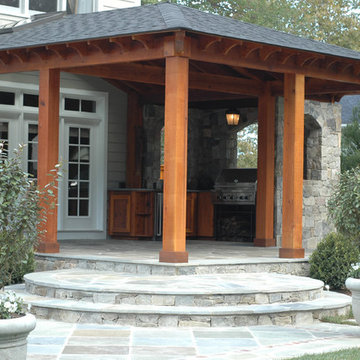
Our client envisioned this cedar and stone lanai with an outdoor kitchen after a trip abroad. We constructed a covered stone terrace with fieldstone facing on the steps and support walls. Solid hewn cedar beams support the hip roof and exposed rafters frame the bead board ceiling. The outdoor rated kitchen appliances include a sink, grill, and refrigerator housed in custom cabinetry under a stone countertop.
Designed and built by Land Art Design, Inc.
Idées déco de cuisines d'été avec un bassin
1





