Trier par :
Budget
Trier par:Populaires du jour
1 - 20 sur 3 360 photos
1 sur 3
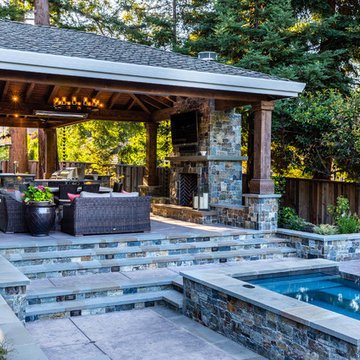
This elevated pavilion also allows you to overlook the rest of your property, admiring your great outdoor living space.
Cette photo montre une terrasse arrière montagne avec une cuisine d'été et une pergola.
Cette photo montre une terrasse arrière montagne avec une cuisine d'été et une pergola.

The Pai Pai is the automatic hangout spot for the whole family. Designed in a fun tropical style with a reed thatch ceiling, dark stained rafters, and Ohia log columns. The live edge bar faces the TV for watching the game while barbecuing and the orange built-in sofa makes relaxing a sinch. The pool features a swim-up bar and a hammock swings in the shade beneath the coconut trees.
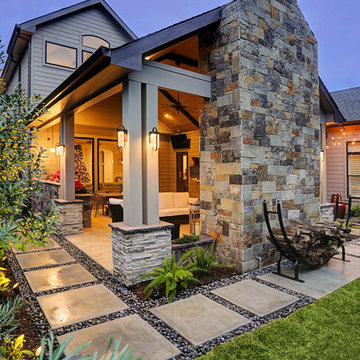
It's Christmas in July!
This homeowner was interested in adding an outdoor space that would be continuous with their
indoor living area. The large windows that separate the 2 spaces allows for their home to have a very open feel. They went with a contemporary craftsman style with clean straight lines in the columns and beams on the ceiling. The stone veneer fireplace, framed with full masonry block,
with reclaimed Hemlock mantle as the centerpiece attraction and the stained pine tongue and
groove vaulted ceiling gives the space a dramatic look. The columns have a stacked stone base
that complements the stone on the fireplace and kitchen fascia. The light travertine flooring is a
perfect balance for the dark stone on the column bases
and knee walls beside the fireplace as
well as the darker stained cedar beams and stones in the fireplace. The outdoor kitchen with
stainless steel tile backsplash is equipped with a gas grill
and a Big Green Egg as well as a fridge
and storage space. This space is 525 square feet and is the perfect spot for any gathering. The
patio is surrounded by stained concrete stepping stones with black star gravel. The original
second story windows were replaced with smaller windows in order to allow for a proper roof pitch.
TK IMAGES

Cette photo montre une grande terrasse arrière chic avec une cuisine d'été, des pavés en pierre naturelle et une pergola.
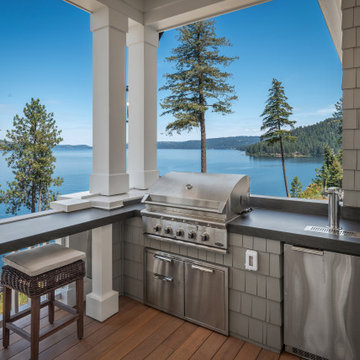
Deck off of the great room with heaters tv's and amazing views. BBQ and dual beer keg with sunset bar.
Aménagement d'une très grande terrasse au premier étage classique avec une cuisine d'été, une extension de toiture et un garde-corps en bois.
Aménagement d'une très grande terrasse au premier étage classique avec une cuisine d'été, une extension de toiture et un garde-corps en bois.

Outdoor kitchen with built-in BBQ, sink, stainless steel cabinetry, and patio heaters.
Design by: H2D Architecture + Design
www.h2darchitects.com
Built by: Crescent Builds
Photos by: Julie Mannell Photography
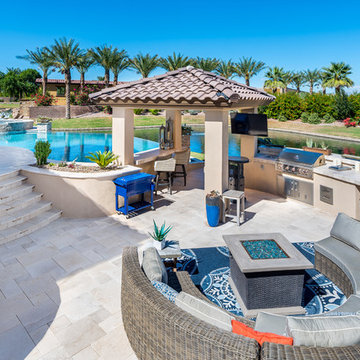
Cette image montre une terrasse arrière design de taille moyenne avec une cuisine d'été, du carrelage et un gazebo ou pavillon.
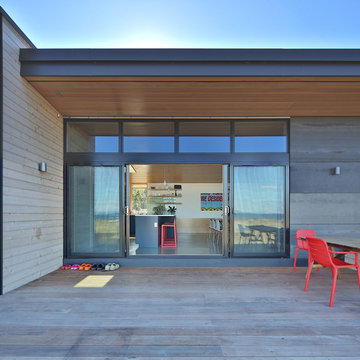
Photo: Studio Zerbey Architecture
Aménagement d'une terrasse arrière moderne de taille moyenne avec une cuisine d'été et une extension de toiture.
Aménagement d'une terrasse arrière moderne de taille moyenne avec une cuisine d'été et une extension de toiture.
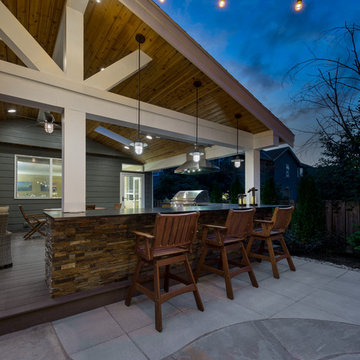
Jimmy White Photography
Aménagement d'une grande terrasse arrière classique avec une dalle de béton, aucune couverture et une cuisine d'été.
Aménagement d'une grande terrasse arrière classique avec une dalle de béton, aucune couverture et une cuisine d'été.
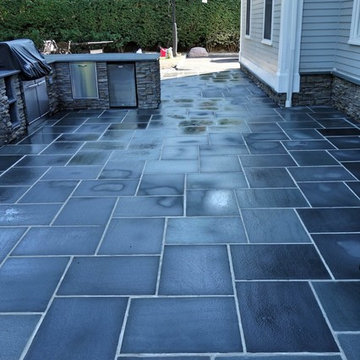
This recently completed outdoor living space was created for a really great family in Chatham. Their original backyard design included a deck surrounded by mulch planting beds. We demolished all original elements and constructed an all bluestone patio that ran the entire width of their home. This made it possible to double their usable space. We used uniformly sized all blue bluestone tiles. We built them an outdoor kitchen and bar - complete with grill, shelving, built-in trash can and refrigerator. Pearl Blue quartz was used for the counter top and we rounded the bar side in order to maximize sitting space. The perimeter of the patio received a 20" high sitting wall with a 2" thick bluestone tread cap. LED strip lighting was installed below the wall cap to provide accent lighting at night. At the yard entrance, we built (2) raised piers complete with centered light fixtures on top. The custom gas-start/wood-burn fireplace really sets this patio apart from most. By curving the hearth and hollowing out the interior, we were able to create a wood log storage area without sacrificing any of their usable space on the sides. The gas dial is concealed on the side of the fireplace and is operated by key. Throughout the entire patio you will see cultured stone siding that provides the perfect blend of continuity and complimentary colors. This project was a huge success and the client is very happy with the finished product. We couldn't have asked to work for better people.
#GreatWorkForGreatPeople
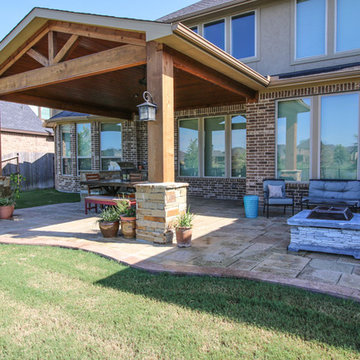
This addition redesigned the feel of this backyard! The Covered Patio boasts beautiful stackstone column bases and cedar structure with tongue and groove ceiling. Enhancing this outdoor living and dining space, stamped concrete with curve appeal adds variation from the traditional concrete slab.
The Outdoor Kitchen is nestled nicely underneath the patio cover leaving plenty of space for outdoor entertainment. The grill and granite countertops make preparing a meal easy to do while enjoying the gorgeous lake view!
The gable roof with high ceiling creates lovely appeal for this outdoor structure.
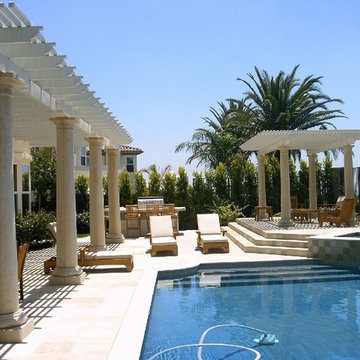
Pergola projects
Idées déco pour une grande terrasse arrière méditerranéenne avec une cuisine d'été, du carrelage et une pergola.
Idées déco pour une grande terrasse arrière méditerranéenne avec une cuisine d'été, du carrelage et une pergola.
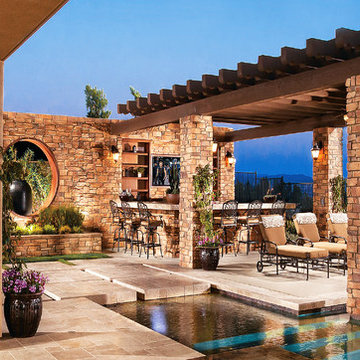
This amazing pool side oasis is enhanced by Coronado Stone Products Old World Ledge Stone veneer in the color Sunset Blend. This highly textured stone veneer adds the perfect accent to this secluded backyard hideaway. Old World Ledge Stone is a thin manufactured stone veneer that can be applied to most substrates. Corner stones are available for this profile. - See more Coronado Stone Products
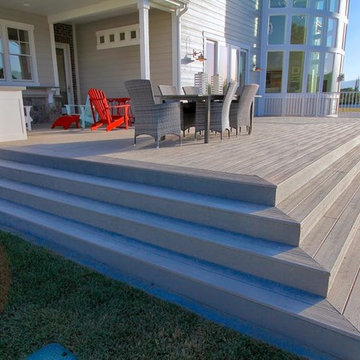
Large trex deck off of the kitchen and dining room has a large covered BBQ area and raised counter top seating. Built in cabinets with two mini fridges. Large dining area and sitting areas.
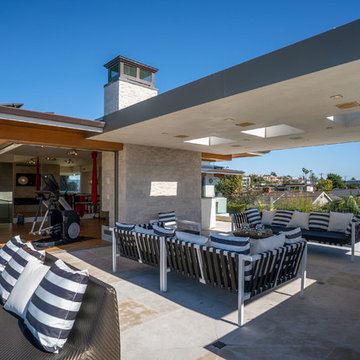
Inspiration pour une terrasse design avec une cuisine d'été et une extension de toiture.
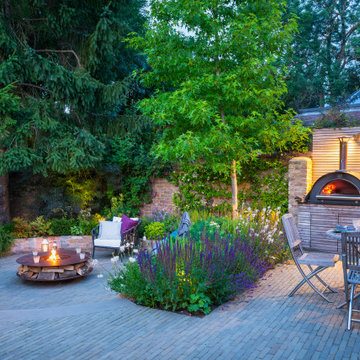
A revamped garden in Esher, Surrey featuring sunken fire pit, Outdoor kitchen with BBQ and pizza oven, table tennis and pergola with cover.
Cette image montre une grande terrasse arrière traditionnelle avec une cuisine d'été, des pavés en pierre naturelle et un gazebo ou pavillon.
Cette image montre une grande terrasse arrière traditionnelle avec une cuisine d'été, des pavés en pierre naturelle et un gazebo ou pavillon.

Custom three-season room porch in Waxhaw, NC by Deck Plus.
The porch features a gable roof, an interior with an open rafter ceiling finish with an outdoor kitchen, and an integrated outdoor kitchen.
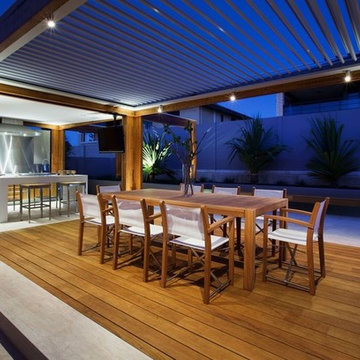
Patio Covers We Can Build For Your Home
Exemple d'une très grande terrasse arrière bord de mer avec une cuisine d'été, du béton estampé et un auvent.
Exemple d'une très grande terrasse arrière bord de mer avec une cuisine d'été, du béton estampé et un auvent.
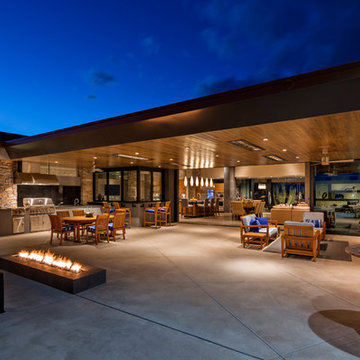
The patio features cooking, dining, and living areas extending the great room outside / Builder - Platinum Custom Homes / Photo by ©Thompson Photographic.com 2018 / Tate Studio Architects
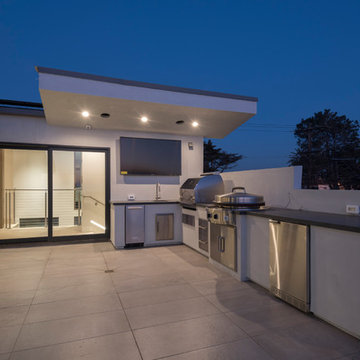
Nader Essa Photography
Cette image montre un toit terrasse minimaliste avec une cuisine d'été et aucune couverture.
Cette image montre un toit terrasse minimaliste avec une cuisine d'été et aucune couverture.
Idées déco de cuisines d'été bleues
1




