Trier par :
Budget
Trier par:Populaires du jour
1 - 20 sur 286 photos
1 sur 3

Outdoor kitchen with built-in BBQ, sink, stainless steel cabinetry, and patio heaters.
Design by: H2D Architecture + Design
www.h2darchitects.com
Built by: Crescent Builds
Photos by: Julie Mannell Photography
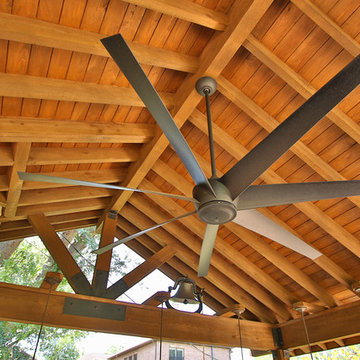
Detached covered patio made of custom milled cypress which is durable and weather-resistant.
Amenities include a full outdoor kitchen, masonry wood burning fireplace and porch swing.
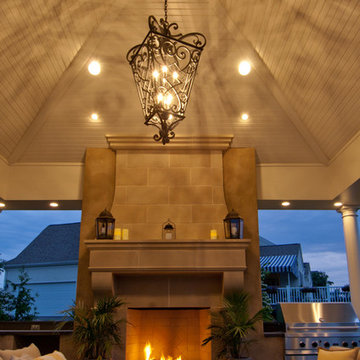
GreenRoots Landscaping
Cette photo montre une grande terrasse arrière chic avec une cuisine d'été et une pergola.
Cette photo montre une grande terrasse arrière chic avec une cuisine d'été et une pergola.

www.Bryanapito.com
Exemple d'une terrasse sur le toit tendance avec une cuisine d'été et une pergola.
Exemple d'une terrasse sur le toit tendance avec une cuisine d'été et une pergola.
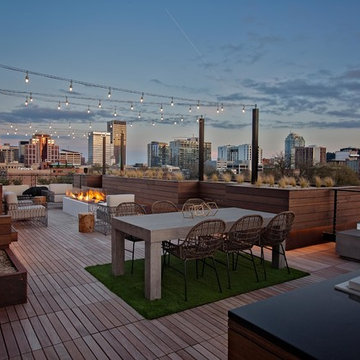
Réalisation d'un toit terrasse sur le toit design avec une cuisine d'été et aucune couverture.
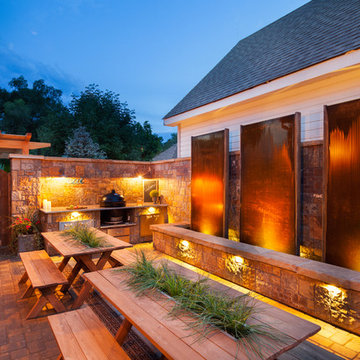
Glass Photography
Cette image montre une terrasse arrière chalet de taille moyenne avec une cuisine d'été, des pavés en pierre naturelle et aucune couverture.
Cette image montre une terrasse arrière chalet de taille moyenne avec une cuisine d'été, des pavés en pierre naturelle et aucune couverture.
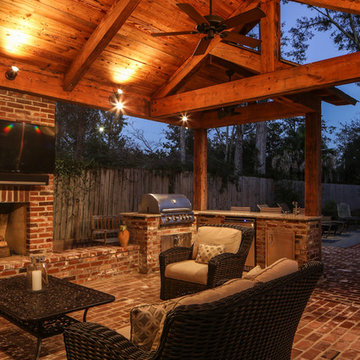
Oivanki Photography | www.oivanki.com
Cette photo montre une grande terrasse arrière chic avec une cuisine d'été, des pavés en brique et une extension de toiture.
Cette photo montre une grande terrasse arrière chic avec une cuisine d'été, des pavés en brique et une extension de toiture.
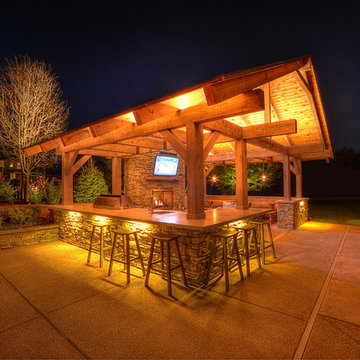
Idées déco pour une grande terrasse arrière craftsman avec une cuisine d'été et un gazebo ou pavillon.
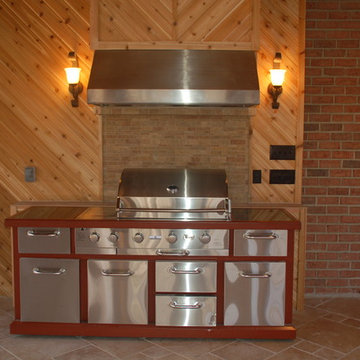
Custom Residence Design - Screened Porch Addition. Grill and cooking station
Cette image montre un grand porche d'entrée de maison arrière avec une cuisine d'été, du carrelage et une extension de toiture.
Cette image montre un grand porche d'entrée de maison arrière avec une cuisine d'été, du carrelage et une extension de toiture.
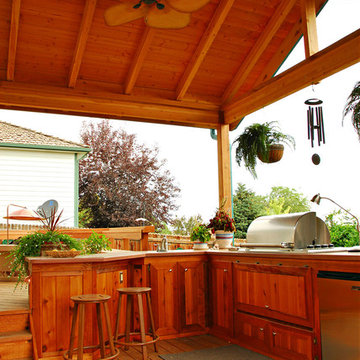
This full outdoor kitchen includes a roof and an outdoor ceiling fan to ensure you are always comfortable in your outdoor living space!
Réalisation d'une terrasse arrière minimaliste avec une cuisine d'été et une extension de toiture.
Réalisation d'une terrasse arrière minimaliste avec une cuisine d'été et une extension de toiture.
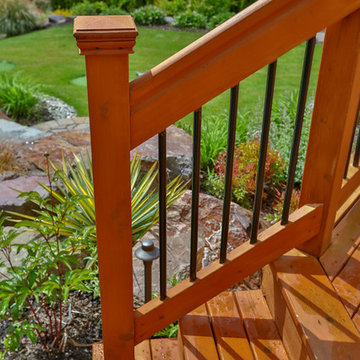
This project is a hip style free standing patio cover with a cedar deck and cedar railing. It is surrounded by some beautiful landscaping with a fire pit right on the golf course. The patio cover is equipped with recessed Infratech heaters and an outdoor kitchen.
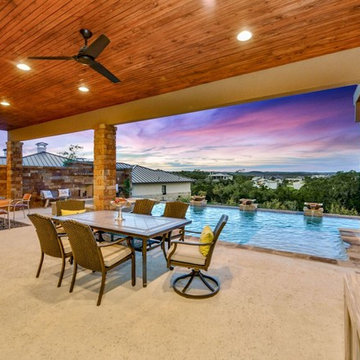
Idées déco pour une grande terrasse arrière contemporaine avec une cuisine d'été, une dalle de béton et une extension de toiture.
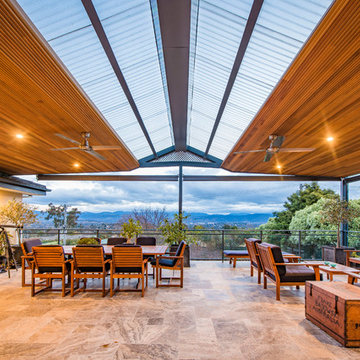
Réalisation d'une grande terrasse design avec une cuisine d'été, du carrelage et une pergola.
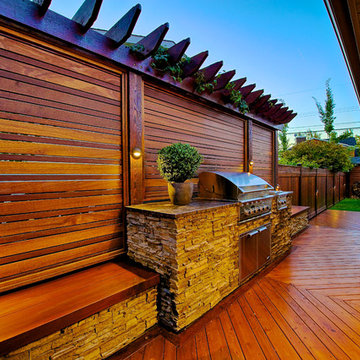
From Drab to Fab this NW Calgary family home showcases the finest in design and craftsmanship. The large outdoor deck wraps the south and west facads of the home. Allowing the homeowners plenty of space for outdoor entertaining and lounging. The abundant use of outdoor lighting ensures that the party can continue long after mother nature goes to bed for the night.
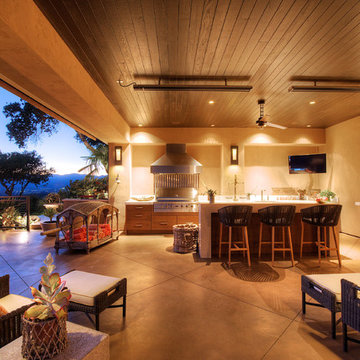
"Round Hill," created with the concept of a private, exquisite and exclusive resort, and designed for the discerning Buyer who seeks absolute privacy, security and luxurious accommodations for family, guests and staff, this just-completed resort-compound offers an extraordinary blend of amenity, location and attention to every detail.
Ideally located between Napa, Yountville and downtown St. Helena, directly across from Quintessa Winery, and minutes from the finest, world-class Napa wineries, Round Hill occupies the 21+ acre hilltop that overlooks the incomparable wine producing region of the Napa Valley, and is within walking distance to the world famous Auberge du Soleil.
An approximately 10,000 square foot main residence with two guest suites and private staff apartment, approximately 1,700-bottle wine cellar, gym, steam room and sauna, elevator, luxurious master suite with his and her baths, dressing areas and sitting room/study, and the stunning kitchen/family/great room adjacent the west-facing, sun-drenched, view-side terrace with covered outdoor kitchen and sparkling infinity pool, all embracing the unsurpassed view of the richly verdant Napa Valley. Separate two-bedroom, two en-suite-bath guest house and separate one-bedroom, one and one-half bath guest cottage.
Total of seven bedrooms, nine full and three half baths and requiring five uninterrupted years of concept, design and development, this resort-estate is now offered fully furnished and accessorized.
Quintessential resort living.
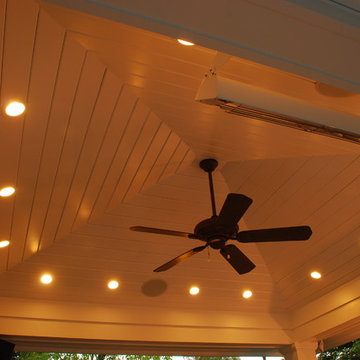
Aménagement d'une grande terrasse arrière classique avec une cuisine d'été, des pavés en pierre naturelle et un gazebo ou pavillon.
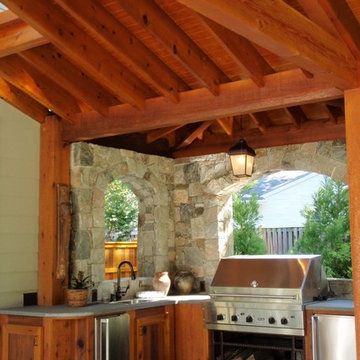
This magnificent outdoor kitchen brings the best of modern conveniences to the great outdoors. The field stone walls and cedar roof enclose the flagstone patio and its array of stainless steel appliances.
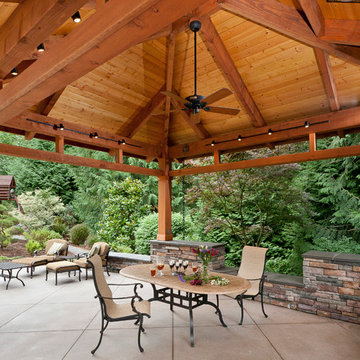
Timberframe with exposed cardecking over sanded concrete patio.
Cette image montre une grande terrasse arrière traditionnelle avec un gazebo ou pavillon, une cuisine d'été et une dalle de béton.
Cette image montre une grande terrasse arrière traditionnelle avec un gazebo ou pavillon, une cuisine d'été et une dalle de béton.
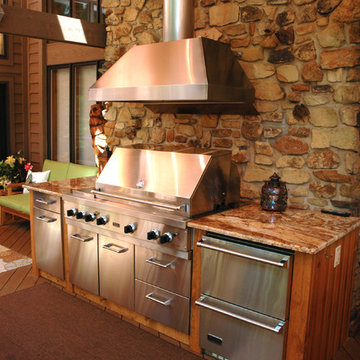
Neal's Design Remodel
Cette photo montre un grand porche d'entrée de maison arrière montagne avec une cuisine d'été et une extension de toiture.
Cette photo montre un grand porche d'entrée de maison arrière montagne avec une cuisine d'été et une extension de toiture.
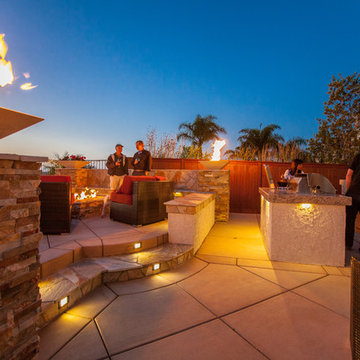
Patel Residence San Marcos, CA by AAA Landscape Specialists, Inc. 760-295-1980
Cette photo montre une terrasse arrière bord de mer de taille moyenne avec une cuisine d'été.
Cette photo montre une terrasse arrière bord de mer de taille moyenne avec une cuisine d'été.
Idées déco de cuisines d'été de couleur bois
1




