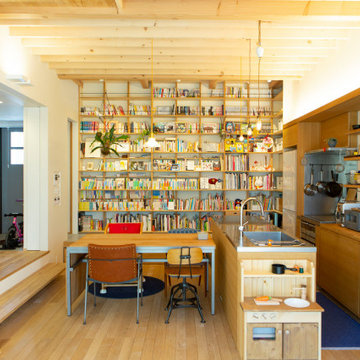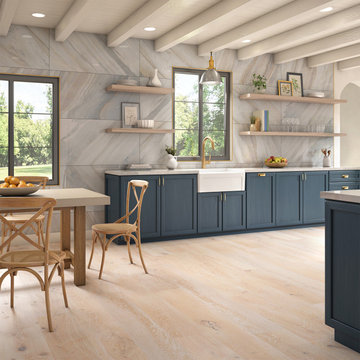Idées déco de cuisines de couleur bois avec différents designs de plafond
Trier par :
Budget
Trier par:Populaires du jour
21 - 40 sur 502 photos
1 sur 3

Exemple d'une cuisine chic avec un placard à porte vitrée, des portes de placard blanches, une crédence blanche, un électroménager noir, une crédence en marbre et plafond verrière.

Idées déco pour une cuisine ouverte encastrable montagne en U et bois vieilli de taille moyenne avec un évier de ferme, un placard à porte shaker, un plan de travail en béton, une crédence marron, une crédence en carrelage de pierre, parquet foncé, îlot, un sol marron, un plan de travail gris et poutres apparentes.

It is always a pleasure to work with design-conscious clients. This is a great amalgamation of materials chosen by our clients. Rough-sawn oak veneer is matched with dark grey engineering bricks to make a unique look. The soft tones of the marble are complemented by the antique brass wall taps on the splashback

Inspiration pour une cuisine bohème avec un évier encastré, des portes de placard bleues, un plan de travail en quartz modifié, un électroménager en acier inoxydable, parquet foncé, îlot, un plan de travail blanc, poutres apparentes et papier peint.

This open plan kitchen provides ample space for family members and guests to participate in meal preparation and celebrations. The dishwasher, warming drawer and refrigerator are some what incognito with their matching cabinet panel exteriors. The kitchen appliances collection is rounded out with a speed cook oven, convection wall oven, induction cooktop, downdraft ventilation and a under counter wine and beverage fridge. Contrasting cabinet and countertop finishes and the non-traditional glass tile backsplash add to the soothing, textural finishes in this kitchen.

photo by iephoto
Idées déco pour une cuisine parallèle asiatique en bois brun avec un placard à porte plane, une crédence blanche, une crédence en carrelage métro, un sol en bois brun, îlot, un sol marron et un plan de travail marron.
Idées déco pour une cuisine parallèle asiatique en bois brun avec un placard à porte plane, une crédence blanche, une crédence en carrelage métro, un sol en bois brun, îlot, un sol marron et un plan de travail marron.
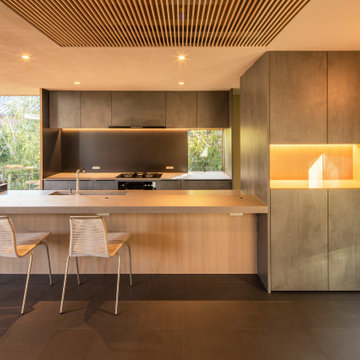
worktop・ Caesarstone
DOOR・ Laminate
レンジフード・富士工業
コンロ・Rinnai
シンク・SUSシンク
混合水栓・Hansgrohe
食器洗機・BOSCH
Inspiration pour une cuisine minimaliste.
Inspiration pour une cuisine minimaliste.

Cette image montre une très grande cuisine bohème avec un évier encastré, un placard à porte affleurante, des portes de placard oranges, un électroménager de couleur, îlot et un plafond voûté.

One of the favorite spaces in the whole house is the kitchen. To give it the personal details that you want, combination of different materials is the key; in this case we mixed wood with a white color

david marlowe
Inspiration pour une grande cuisine américaine blanche et bois sud-ouest américain en L et bois brun avec un évier posé, un placard à porte shaker, un plan de travail en granite, une crédence multicolore, une crédence en céramique, un électroménager en acier inoxydable, un sol en carrelage de céramique, îlot, un sol marron, un plan de travail multicolore et poutres apparentes.
Inspiration pour une grande cuisine américaine blanche et bois sud-ouest américain en L et bois brun avec un évier posé, un placard à porte shaker, un plan de travail en granite, une crédence multicolore, une crédence en céramique, un électroménager en acier inoxydable, un sol en carrelage de céramique, îlot, un sol marron, un plan de travail multicolore et poutres apparentes.

Aménagement d'une grande cuisine américaine rétro en U et bois brun avec un évier encastré, un placard à porte plane, un plan de travail en quartz modifié, une crédence bleue, une crédence en carreau de ciment, un électroménager en acier inoxydable, un sol en carrelage de porcelaine, un sol gris, un plan de travail blanc et un plafond voûté.
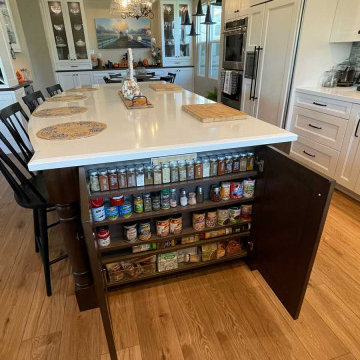
Design Build Transitional Kitchen Remodel with custom cabinets in San Clemente with Halloween Decoration
Cette image montre une grande arrière-cuisine traditionnelle en L avec un évier de ferme, un placard à porte shaker, des portes de placard blanches, un plan de travail en bois, une crédence multicolore, une crédence en céramique, un électroménager en acier inoxydable, parquet clair, îlot, un sol marron, un plan de travail blanc et un plafond voûté.
Cette image montre une grande arrière-cuisine traditionnelle en L avec un évier de ferme, un placard à porte shaker, des portes de placard blanches, un plan de travail en bois, une crédence multicolore, une crédence en céramique, un électroménager en acier inoxydable, parquet clair, îlot, un sol marron, un plan de travail blanc et un plafond voûté.
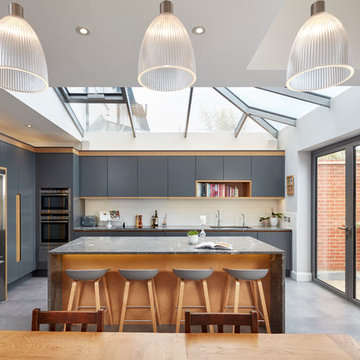
Bespoke kitchen design created by Extreme exclusively for a private client in South West London. Created in collaboration with Paul Wiggins Architects.

The "Dream of the '90s" was alive in this industrial loft condo before Neil Kelly Portland Design Consultant Erika Altenhofen got her hands on it. The 1910 brick and timber building was converted to condominiums in 1996. No new roof penetrations could be made, so we were tasked with creating a new kitchen in the existing footprint. Erika's design and material selections embrace and enhance the historic architecture, bringing in a warmth that is rare in industrial spaces like these. Among her favorite elements are the beautiful black soapstone counter tops, the RH medieval chandelier, concrete apron-front sink, and Pratt & Larson tile backsplash

Cette photo montre une grande cuisine américaine blanche et bois nature en L avec un placard à porte shaker, des portes de placard turquoises, plan de travail en marbre, une crédence blanche, une crédence en carreau de porcelaine, un électroménager en acier inoxydable, îlot, un plan de travail multicolore, un évier de ferme, parquet clair, un sol marron et un plafond en papier peint.
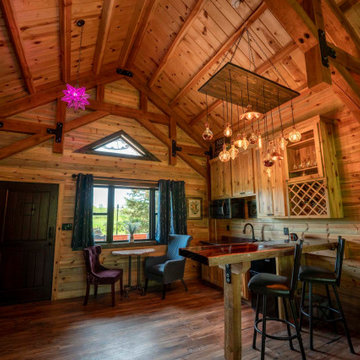
Post and beam open concept cabin
Réalisation d'une petite cuisine linéaire chalet avec une crédence marron, une crédence en lambris de bois, un sol en bois brun, une péninsule, un sol marron et un plafond en lambris de bois.
Réalisation d'une petite cuisine linéaire chalet avec une crédence marron, une crédence en lambris de bois, un sol en bois brun, une péninsule, un sol marron et un plafond en lambris de bois.
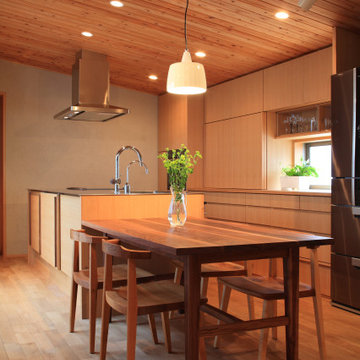
隠す収納ですっきりとしたオーダーキッチンとキッチン収納。炊飯器などのキッチン家電は引き戸の中に収納し、使う時だけ引き戸を開けます。
Inspiration pour une cuisine ouverte parallèle design en bois brun avec un sol en bois brun, un plafond en bois, un plafond voûté, un placard à porte plane, un plan de travail en bois, îlot, un sol marron et un plan de travail marron.
Inspiration pour une cuisine ouverte parallèle design en bois brun avec un sol en bois brun, un plafond en bois, un plafond voûté, un placard à porte plane, un plan de travail en bois, îlot, un sol marron et un plan de travail marron.
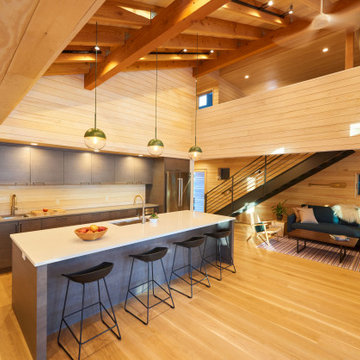
Aménagement d'une grande cuisine ouverte montagne avec un évier encastré, un placard à porte plane, des portes de placard grises, une crédence en bois, un électroménager en acier inoxydable, un sol en bois brun, îlot, un plan de travail blanc, poutres apparentes et un plan de travail en quartz.
Idées déco de cuisines de couleur bois avec différents designs de plafond
2
