Idées déco de cuisines de couleur bois avec parquet peint
Trier par :
Budget
Trier par:Populaires du jour
1 - 20 sur 36 photos
1 sur 3

Countertop Wood: Reclaimed Chestnut
Category: Wood Table
Construction Style: Flat Grain
Wood Countertop Location: East Hampton, NY
Countertop Thickness: 1-3/4"
Size: Table Top Size: 50" x 98
Table Height: 37"
Shape: Rectangle
Countertop Edge Profile: 1/8" Roundover on top horizontal edges, bottom horizontal edges, and vertical corners
Wood Countertop Finish: Durata® Waterproof Permanent Finish in Matte Sheen
Wood Stain: Natural Wood – No Stain
Designer: Lobkovich
Job: 11945
Countertop Options: 8 drawers, Custom Reclaimed Chestnut Wood Cover plates finished to match the table with brown outlets installed.

Cette photo montre une petite cuisine ouverte encastrable tendance en L et bois clair avec un évier encastré, un placard à porte plane, un plan de travail en bois, parquet peint, îlot, un plan de travail blanc, une crédence grise, une crédence en marbre et un sol noir.
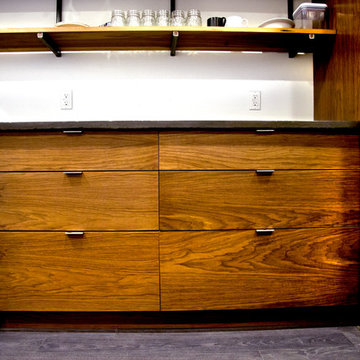
windy films
Exemple d'une cuisine industrielle en L et bois brun avec un évier posé, un placard à porte plane, un électroménager en acier inoxydable et parquet peint.
Exemple d'une cuisine industrielle en L et bois brun avec un évier posé, un placard à porte plane, un électroménager en acier inoxydable et parquet peint.

Photo: Marni Epstein-Mervis © 2018 Houzz
Aménagement d'une cuisine ouverte industrielle en L avec un évier encastré, un placard avec porte à panneau encastré, des portes de placard blanches, une crédence verte, un électroménager en acier inoxydable, parquet peint, îlot, un sol noir, un plan de travail blanc et papier peint.
Aménagement d'une cuisine ouverte industrielle en L avec un évier encastré, un placard avec porte à panneau encastré, des portes de placard blanches, une crédence verte, un électroménager en acier inoxydable, parquet peint, îlot, un sol noir, un plan de travail blanc et papier peint.

These barn doors are beautiful and functional. They open to the pantry and the broom closet, both with built-in shelving.
Photos by Chris Veith.
Réalisation d'une arrière-cuisine champêtre en bois brun de taille moyenne avec parquet peint, aucun îlot et un sol marron.
Réalisation d'une arrière-cuisine champêtre en bois brun de taille moyenne avec parquet peint, aucun îlot et un sol marron.

modernes und großzügiges Einfamilienhaus
Idées déco pour une très grande cuisine ouverte parallèle contemporaine en bois brun avec un évier encastré, un placard à porte plane, un plan de travail en quartz, une crédence grise, un électroménager noir, parquet peint, aucun îlot, un sol beige et un plan de travail beige.
Idées déco pour une très grande cuisine ouverte parallèle contemporaine en bois brun avec un évier encastré, un placard à porte plane, un plan de travail en quartz, une crédence grise, un électroménager noir, parquet peint, aucun îlot, un sol beige et un plan de travail beige.
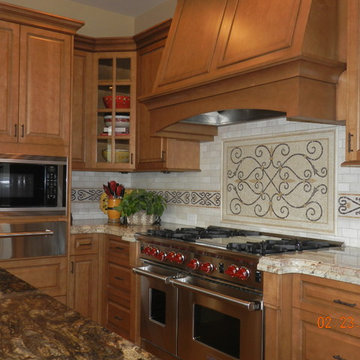
A kitchen with a detailed tile backsplash, granite top kitchen island, pendant lighting, and wooden cupboards.
Designed by Michelle Yorke Interiors who also serves Bellevue, Issaquah, Redmond, Medina, Mercer Island, Kirkland, Seattle, and Clyde Hill.
For more about Michelle Yorke, click here: https://michelleyorkedesign.com/
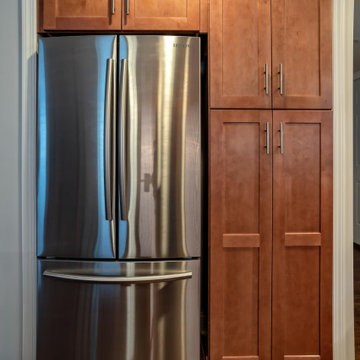
Main Line Kitchen Design’s unique business model allows our customers to work with the most experienced designers and get the most competitive kitchen cabinet pricing.
How does Main Line Kitchen Design offer the best designs along with the most competitive kitchen cabinet pricing? We are a more modern and cost effective business model. We are a kitchen cabinet dealer and design team that carries the highest quality kitchen cabinetry, is experienced, convenient, and reasonable priced. Our five award winning designers work by appointment only, with pre-qualified customers, and only on complete kitchen renovations.
Our designers are some of the most experienced and award winning kitchen designers in the Delaware Valley. We design with and sell 8 nationally distributed cabinet lines. Cabinet pricing is slightly less than major home centers for semi-custom cabinet lines, and significantly less than traditional showrooms for custom cabinet lines.
After discussing your kitchen on the phone, first appointments always take place in your home, where we discuss and measure your kitchen. Subsequent appointments usually take place in one of our offices and selection centers where our customers consider and modify 3D designs on flat screen TV’s. We can also bring sample doors and finishes to your home and make design changes on our laptops in 20-20 CAD with you, in your own kitchen.
Call today! We can estimate your kitchen project from soup to nuts in a 15 minute phone call and you can find out why we get the best reviews on the internet. We look forward to working with you.
As our company tag line says:
“The world of kitchen design is changing…”
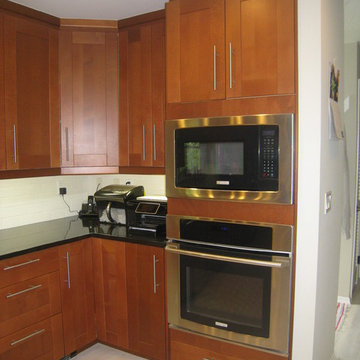
Aménagement d'une grande cuisine américaine contemporaine en L et bois brun avec îlot, une crédence blanche, une crédence en céramique, un électroménager en acier inoxydable, un évier 1 bac, parquet peint, un placard à porte shaker et un plan de travail en granite.

Aménagement d'une grande cuisine ouverte montagne en L et bois brun avec un évier de ferme, un placard avec porte à panneau encastré, une crédence multicolore, une crédence en ardoise, un électroménager en acier inoxydable, parquet peint, îlot et plan de travail noir.
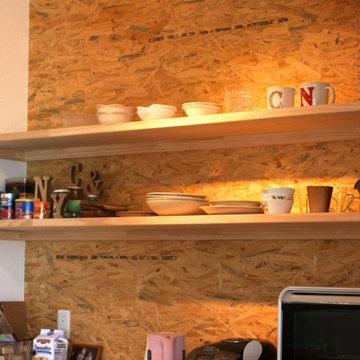
キッチン奥の食器棚。普段使うお皿がそのままインテリアになります。壁にOSB材を用いることでラフな雰囲気に。
Exemple d'une cuisine ouverte linéaire bord de mer en bois vieilli de taille moyenne avec un placard sans porte, un plan de travail en inox, parquet peint, îlot, un sol marron et un plafond en papier peint.
Exemple d'une cuisine ouverte linéaire bord de mer en bois vieilli de taille moyenne avec un placard sans porte, un plan de travail en inox, parquet peint, îlot, un sol marron et un plafond en papier peint.
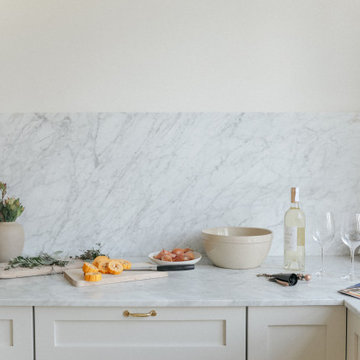
Inspired by a bespoke English design.
Kitchen elements are: Light grey/cream cabinetry (Classic Grey- Benjamin Moore), carrara marble countertops (Thin- 2cm), a large window behind the sink (Swing out), floor to ceiling cabinetry with integrated appliances (Fridge and dishwasher), brass hardware (Vintage style with latch feature), and a large range/cooking area.
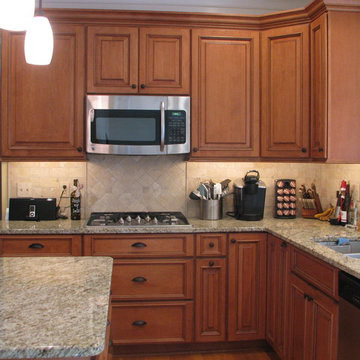
Réalisation d'une cuisine américaine tradition en U et bois brun de taille moyenne avec un évier 2 bacs, un placard avec porte à panneau surélevé, un plan de travail en granite, une crédence beige, une crédence en carrelage de pierre, un électroménager en acier inoxydable, parquet peint et îlot.
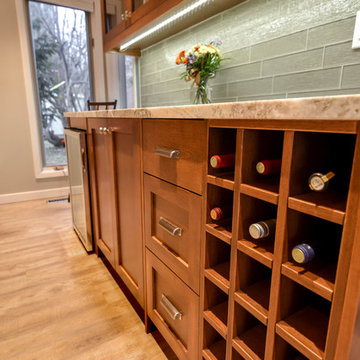
Inspiration pour une cuisine américaine linéaire traditionnelle en bois brun de taille moyenne avec un évier 2 bacs, un placard à porte shaker, un plan de travail en quartz modifié, une crédence bleue, une crédence en carrelage métro, un électroménager en acier inoxydable, parquet peint et îlot.
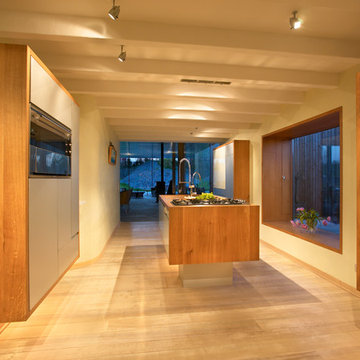
Fotograph: Jürgen Ritterbach
Cette image montre une grande cuisine ouverte parallèle design avec un placard à porte plane, un plan de travail en bois, un électroménager noir, 2 îlots, des portes de placard grises, parquet peint, un évier intégré, une crédence jaune, une crédence en carrelage de pierre, un sol marron et un plan de travail marron.
Cette image montre une grande cuisine ouverte parallèle design avec un placard à porte plane, un plan de travail en bois, un électroménager noir, 2 îlots, des portes de placard grises, parquet peint, un évier intégré, une crédence jaune, une crédence en carrelage de pierre, un sol marron et un plan de travail marron.
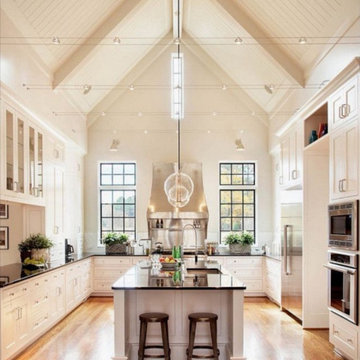
Ein altes Bauernhaus wurde komplett entkernt und von Grund auf neu geplant.
Bei der Küche als Herzstück und Mittelpunkt der gesamten Wohnung haben wir uns für eine sehr großzügige Lösung entschieden.
Um dem gesamten Raum einen imposanten Eindruck zu verleihen, haben wir in diesem Bereich auf die Zwischendecken bewusst verzichtet .
Eine typische Landhaus-Küche in weißer Kassetten-Optik aus massivem Eichenholz hergestellt, füllt in seiner U-Form den ganzen Raum aus. Ergänzt wird die Küche mit einer großen Kochinsel in der Raummitte mit integriertem kleinen Frühstücks- oder Espresso-Platz.
Diese Küche bietet großzügige Arbeitsflächen sowie genügend Stauraum und verfügt über alle technischen Raffinessen und Ausstattungen die man sich nur wünschen kann.
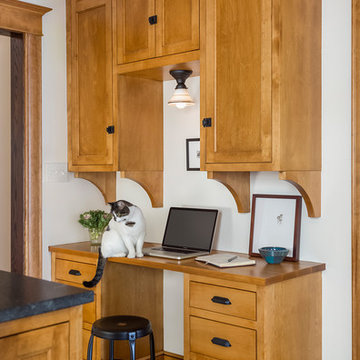
Andrea Rugg Photography
Cette photo montre une cuisine craftsman en U et bois brun fermée et de taille moyenne avec un évier de ferme, un placard à porte shaker, un plan de travail en granite, une crédence verte, une crédence en céramique, un électroménager en acier inoxydable, parquet peint, aucun îlot et un sol marron.
Cette photo montre une cuisine craftsman en U et bois brun fermée et de taille moyenne avec un évier de ferme, un placard à porte shaker, un plan de travail en granite, une crédence verte, une crédence en céramique, un électroménager en acier inoxydable, parquet peint, aucun îlot et un sol marron.
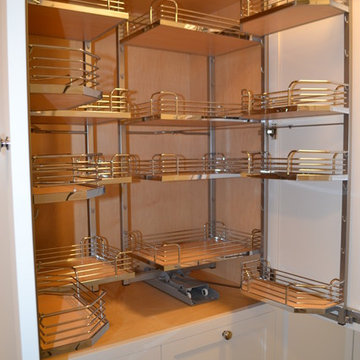
Kastel Colletion
Idée de décoration pour une cuisine tradition avec des portes de placard blanches, un plan de travail en granite, un électroménager en acier inoxydable et parquet peint.
Idée de décoration pour une cuisine tradition avec des portes de placard blanches, un plan de travail en granite, un électroménager en acier inoxydable et parquet peint.
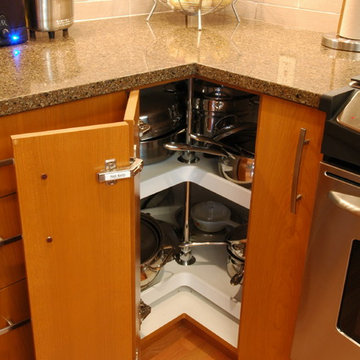
The storage unit used for each corner cabinet.
Cette image montre une cuisine de taille moyenne avec un évier encastré, un placard à porte plane, des portes de placard jaunes, un plan de travail en quartz modifié, une crédence beige, une crédence en carreau de porcelaine, un électroménager en acier inoxydable, parquet peint et une péninsule.
Cette image montre une cuisine de taille moyenne avec un évier encastré, un placard à porte plane, des portes de placard jaunes, un plan de travail en quartz modifié, une crédence beige, une crédence en carreau de porcelaine, un électroménager en acier inoxydable, parquet peint et une péninsule.
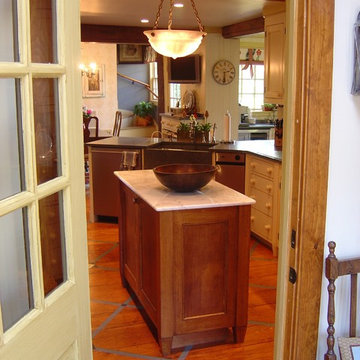
Inspiration pour une cuisine rustique avec un évier de ferme, un plan de travail en granite et parquet peint.
Idées déco de cuisines de couleur bois avec parquet peint
1