Idées déco de cuisines de couleur bois avec parquet peint
Trier par :
Budget
Trier par:Populaires du jour
21 - 36 sur 36 photos
1 sur 3
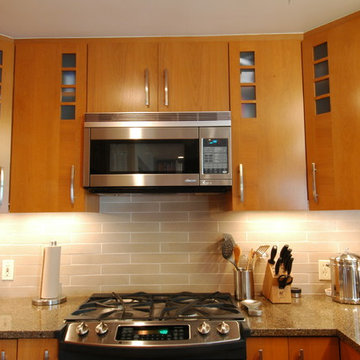
The upper cabinets feature Skyline style doors creating a nice accent.
Aménagement d'une cuisine de taille moyenne avec un évier encastré, un placard à porte plane, des portes de placard jaunes, un plan de travail en quartz modifié, une crédence beige, une crédence en carreau de porcelaine, un électroménager en acier inoxydable, parquet peint et une péninsule.
Aménagement d'une cuisine de taille moyenne avec un évier encastré, un placard à porte plane, des portes de placard jaunes, un plan de travail en quartz modifié, une crédence beige, une crédence en carreau de porcelaine, un électroménager en acier inoxydable, parquet peint et une péninsule.
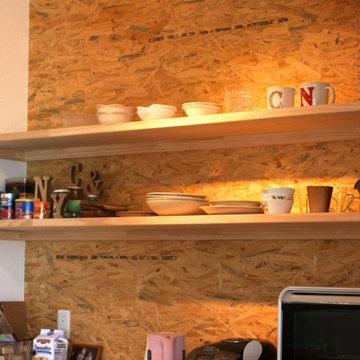
キッチン奥の食器棚。普段使うお皿がそのままインテリアになります。壁にOSB材を用いることでラフな雰囲気に。
Exemple d'une cuisine ouverte linéaire bord de mer en bois vieilli de taille moyenne avec un placard sans porte, un plan de travail en inox, parquet peint, îlot, un sol marron et un plafond en papier peint.
Exemple d'une cuisine ouverte linéaire bord de mer en bois vieilli de taille moyenne avec un placard sans porte, un plan de travail en inox, parquet peint, îlot, un sol marron et un plafond en papier peint.
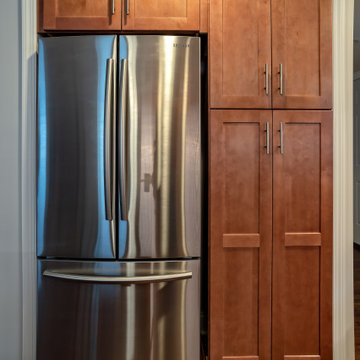
Main Line Kitchen Design’s unique business model allows our customers to work with the most experienced designers and get the most competitive kitchen cabinet pricing.
How does Main Line Kitchen Design offer the best designs along with the most competitive kitchen cabinet pricing? We are a more modern and cost effective business model. We are a kitchen cabinet dealer and design team that carries the highest quality kitchen cabinetry, is experienced, convenient, and reasonable priced. Our five award winning designers work by appointment only, with pre-qualified customers, and only on complete kitchen renovations.
Our designers are some of the most experienced and award winning kitchen designers in the Delaware Valley. We design with and sell 8 nationally distributed cabinet lines. Cabinet pricing is slightly less than major home centers for semi-custom cabinet lines, and significantly less than traditional showrooms for custom cabinet lines.
After discussing your kitchen on the phone, first appointments always take place in your home, where we discuss and measure your kitchen. Subsequent appointments usually take place in one of our offices and selection centers where our customers consider and modify 3D designs on flat screen TV’s. We can also bring sample doors and finishes to your home and make design changes on our laptops in 20-20 CAD with you, in your own kitchen.
Call today! We can estimate your kitchen project from soup to nuts in a 15 minute phone call and you can find out why we get the best reviews on the internet. We look forward to working with you.
As our company tag line says:
“The world of kitchen design is changing…”
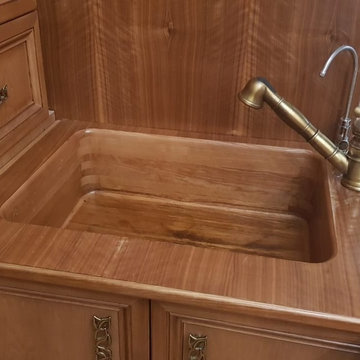
Кирилл Малявкин
Idées déco pour une cuisine classique en U et bois brun fermée et de taille moyenne avec un évier intégré, un placard avec porte à panneau encastré, un plan de travail en surface solide, une crédence multicolore, une crédence en bois, un électroménager noir, parquet peint, îlot, un sol multicolore et un plan de travail multicolore.
Idées déco pour une cuisine classique en U et bois brun fermée et de taille moyenne avec un évier intégré, un placard avec porte à panneau encastré, un plan de travail en surface solide, une crédence multicolore, une crédence en bois, un électroménager noir, parquet peint, îlot, un sol multicolore et un plan de travail multicolore.
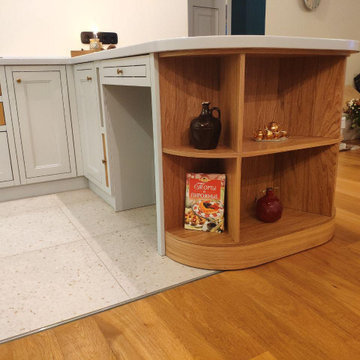
Не любите готовить? Или просто не делали это на удобной кухне? Как обставить эту часть квартиры так, чтобы близкие сражались за возможность помыть посуду. Ну или пожарить яичницу, на худой конец.
Делюсь секретами кухни, на которой удобно готовить, а ее уборка не отнимает много времени.
Все – внутрь
Подбирайте вместительные тумбы, шкафы-пеналы. Даже посудомоечную машину желательно спрятать. Выдвижные ящики для мелких бытовых приборов удобнее, нежели подвесы и даже магнитные доски. Подумайте, как быстро загрязнится посуда, если будет постоянно на виду.
Продуманные дверцы
Современная мебель отличается тем, что ее удобно открывать и закрывать. Сейчас даже нет необходимости в ручках, так как ящики открываются автоматически от нажатия. Что касается верхних шкафчиков, будет удобнее, если они будут открываться вверх.
Правильные материалы
Самое пачкающееся место в кухне — это фартук. Поэтому помните, что на нем не должно быть стыков: панели, керамогранит. Столешница должна быть стойкой к повреждениям и практичной в использовании.
На рабочем уровне
Духовка и микроволновая печь должны располагаться так, чтобы вам было комфортно с ними работать. То есть их устанавливают выше уровня стола. В идеале в кухне должен быть кухонный остров - стол, за которым вы готовите пищу посередине комнаты.
Не просто кран
Мойка — это не просто кран с раковиной. Это может быть целый комплекс, который значительно упростит процесс уборки. Например, можно установить измельчитель отходов, фильтр питьевой воды. Сама мойка может быть интегрированной, чтобы не пришлось оттирать крошки под бортиками.
Если вам понравились эти решения для кухни, и вы хотите сделать гарнитур по индивидуальному проекту, мы готовы вам помочь. Свяжитесь с нами в удобное для вас время, обсудим ваш проект. WhatsApp +7 915 377-13-38
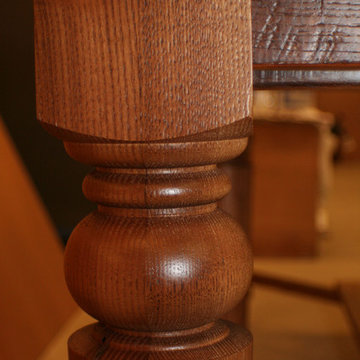
Countertop Wood: Reclaimed Chestnut
Category: Wood Table
Construction Style: Flat Grain
Wood Countertop Location: East Hampton, NY
Countertop Thickness: 1-3/4"
Size: Table Top Size: 50" x 98
Table Height: 37"
Shape: Rectangle
Countertop Edge Profile: 1/8" Roundover on top horizontal edges, bottom horizontal edges, and vertical corners
Wood Countertop Finish: Durata® Waterproof Permanent Finish in Matte Sheen
Wood Stain: Natural Wood – No Stain
Designer: Lobkovich
Job: 11945
Countertop Options: 8 drawers, Custom Reclaimed Chestnut Wood Cover plates finished to match the table with brown outlets installed.
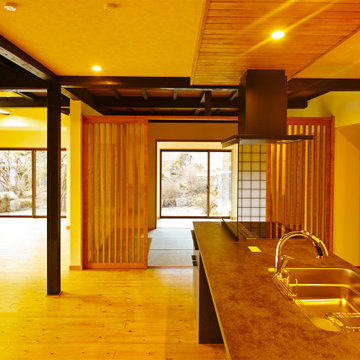
キッチン
Inspiration pour une grande cuisine ouverte linéaire minimaliste avec un évier encastré, un placard à porte affleurante, des portes de placard marrons, un plan de travail en surface solide, une crédence blanche, une crédence en céramique, parquet peint, une péninsule, plan de travail noir et un plafond en bois.
Inspiration pour une grande cuisine ouverte linéaire minimaliste avec un évier encastré, un placard à porte affleurante, des portes de placard marrons, un plan de travail en surface solide, une crédence blanche, une crédence en céramique, parquet peint, une péninsule, plan de travail noir et un plafond en bois.
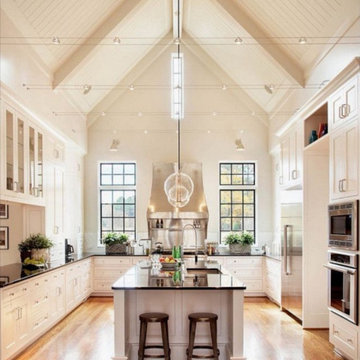
Ein altes Bauernhaus wurde komplett entkernt und von Grund auf neu geplant.
Bei der Küche als Herzstück und Mittelpunkt der gesamten Wohnung haben wir uns für eine sehr großzügige Lösung entschieden.
Um dem gesamten Raum einen imposanten Eindruck zu verleihen, haben wir in diesem Bereich auf die Zwischendecken bewusst verzichtet .
Eine typische Landhaus-Küche in weißer Kassetten-Optik aus massivem Eichenholz hergestellt, füllt in seiner U-Form den ganzen Raum aus. Ergänzt wird die Küche mit einer großen Kochinsel in der Raummitte mit integriertem kleinen Frühstücks- oder Espresso-Platz.
Diese Küche bietet großzügige Arbeitsflächen sowie genügend Stauraum und verfügt über alle technischen Raffinessen und Ausstattungen die man sich nur wünschen kann.
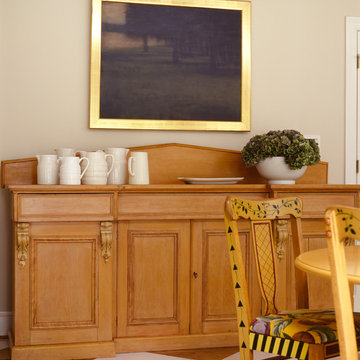
Maura McEvoy
Idées déco pour une grande cuisine encastrable classique en L et bois clair fermée avec un évier encastré, un placard avec porte à panneau surélevé, plan de travail en marbre, une crédence beige, une crédence en dalle de pierre, parquet peint et îlot.
Idées déco pour une grande cuisine encastrable classique en L et bois clair fermée avec un évier encastré, un placard avec porte à panneau surélevé, plan de travail en marbre, une crédence beige, une crédence en dalle de pierre, parquet peint et îlot.
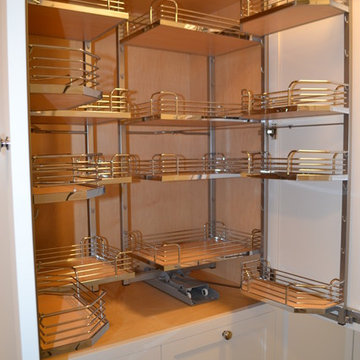
Kastel Colletion
Idée de décoration pour une cuisine tradition avec des portes de placard blanches, un plan de travail en granite, un électroménager en acier inoxydable et parquet peint.
Idée de décoration pour une cuisine tradition avec des portes de placard blanches, un plan de travail en granite, un électroménager en acier inoxydable et parquet peint.
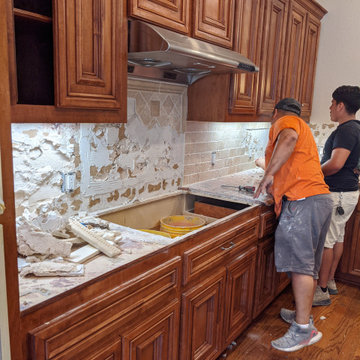
Cette photo montre une grande cuisine américaine moderne en L avec des portes de placard blanches, un plan de travail en granite, une crédence blanche, une crédence en carrelage métro, un électroménager en acier inoxydable, parquet peint, îlot, un sol gris et un plan de travail blanc.
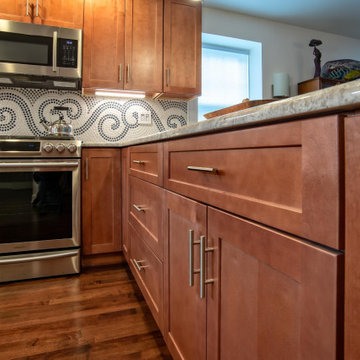
Main Line Kitchen Design’s unique business model allows our customers to work with the most experienced designers and get the most competitive kitchen cabinet pricing.
How does Main Line Kitchen Design offer the best designs along with the most competitive kitchen cabinet pricing? We are a more modern and cost effective business model. We are a kitchen cabinet dealer and design team that carries the highest quality kitchen cabinetry, is experienced, convenient, and reasonable priced. Our five award winning designers work by appointment only, with pre-qualified customers, and only on complete kitchen renovations.
Our designers are some of the most experienced and award winning kitchen designers in the Delaware Valley. We design with and sell 8 nationally distributed cabinet lines. Cabinet pricing is slightly less than major home centers for semi-custom cabinet lines, and significantly less than traditional showrooms for custom cabinet lines.
After discussing your kitchen on the phone, first appointments always take place in your home, where we discuss and measure your kitchen. Subsequent appointments usually take place in one of our offices and selection centers where our customers consider and modify 3D designs on flat screen TV’s. We can also bring sample doors and finishes to your home and make design changes on our laptops in 20-20 CAD with you, in your own kitchen.
Call today! We can estimate your kitchen project from soup to nuts in a 15 minute phone call and you can find out why we get the best reviews on the internet. We look forward to working with you.
As our company tag line says:
“The world of kitchen design is changing…”
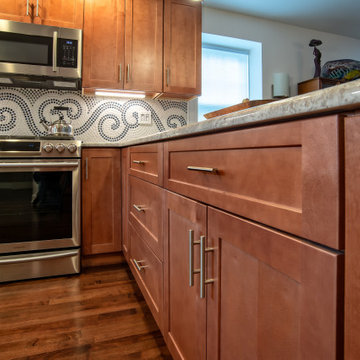
Main Line Kitchen Design’s unique business model allows our customers to work with the most experienced designers and get the most competitive kitchen cabinet pricing.
How does Main Line Kitchen Design offer the best designs along with the most competitive kitchen cabinet pricing? We are a more modern and cost effective business model. We are a kitchen cabinet dealer and design team that carries the highest quality kitchen cabinetry, is experienced, convenient, and reasonable priced. Our five award winning designers work by appointment only, with pre-qualified customers, and only on complete kitchen renovations.
Our designers are some of the most experienced and award winning kitchen designers in the Delaware Valley. We design with and sell 8 nationally distributed cabinet lines. Cabinet pricing is slightly less than major home centers for semi-custom cabinet lines, and significantly less than traditional showrooms for custom cabinet lines.
After discussing your kitchen on the phone, first appointments always take place in your home, where we discuss and measure your kitchen. Subsequent appointments usually take place in one of our offices and selection centers where our customers consider and modify 3D designs on flat screen TV’s. We can also bring sample doors and finishes to your home and make design changes on our laptops in 20-20 CAD with you, in your own kitchen.
Call today! We can estimate your kitchen project from soup to nuts in a 15 minute phone call and you can find out why we get the best reviews on the internet. We look forward to working with you.
As our company tag line says:
“The world of kitchen design is changing…”
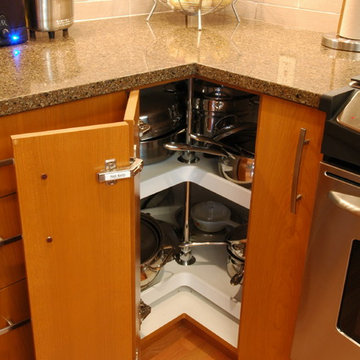
The storage unit used for each corner cabinet.
Cette image montre une cuisine de taille moyenne avec un évier encastré, un placard à porte plane, des portes de placard jaunes, un plan de travail en quartz modifié, une crédence beige, une crédence en carreau de porcelaine, un électroménager en acier inoxydable, parquet peint et une péninsule.
Cette image montre une cuisine de taille moyenne avec un évier encastré, un placard à porte plane, des portes de placard jaunes, un plan de travail en quartz modifié, une crédence beige, une crédence en carreau de porcelaine, un électroménager en acier inoxydable, parquet peint et une péninsule.
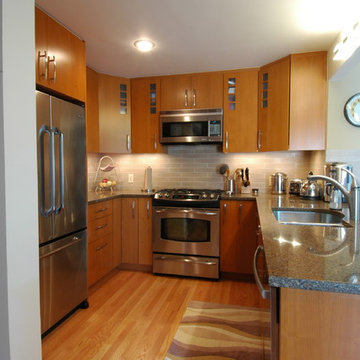
The upper cabinets feature Skyline style doors creating a nice accent.
Réalisation d'une cuisine de taille moyenne avec un évier encastré, un placard à porte plane, des portes de placard jaunes, un plan de travail en quartz modifié, une crédence beige, une crédence en carreau de porcelaine, un électroménager en acier inoxydable, parquet peint et une péninsule.
Réalisation d'une cuisine de taille moyenne avec un évier encastré, un placard à porte plane, des portes de placard jaunes, un plan de travail en quartz modifié, une crédence beige, une crédence en carreau de porcelaine, un électroménager en acier inoxydable, parquet peint et une péninsule.
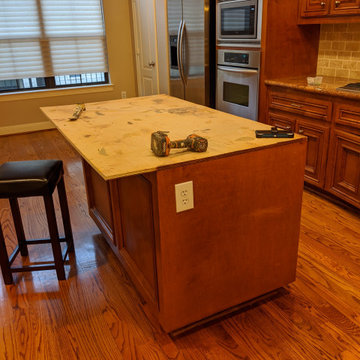
Inspiration pour une grande cuisine américaine minimaliste en L avec des portes de placard blanches, un plan de travail en granite, une crédence blanche, une crédence en carrelage métro, un électroménager en acier inoxydable, parquet peint, îlot, un sol gris et un plan de travail blanc.
Idées déco de cuisines de couleur bois avec parquet peint
2