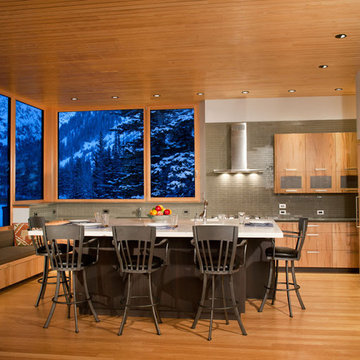Idées déco de cuisines de couleur bois avec plan de travail carrelé
Trier par :
Budget
Trier par:Populaires du jour
81 - 100 sur 113 photos
1 sur 3
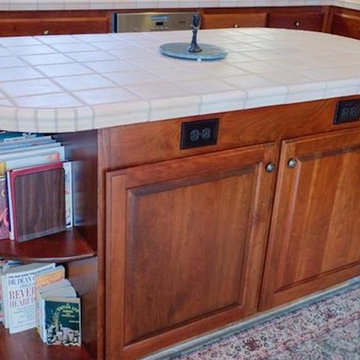
Réalisation d'une cuisine tradition en U et bois brun de taille moyenne avec un placard avec porte à panneau surélevé, plan de travail carrelé, une crédence beige, une crédence en céramique, un électroménager en acier inoxydable, un sol en carrelage de céramique et îlot.
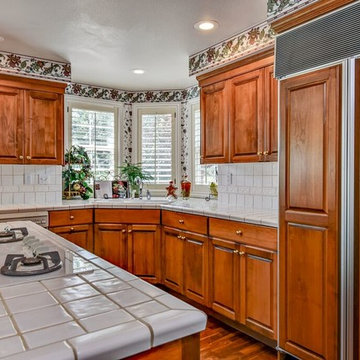
Tony Moody
Réalisation d'une grande cuisine américaine encastrable tradition en U et bois brun avec un évier 2 bacs, un placard avec porte à panneau surélevé, plan de travail carrelé, une crédence blanche, une crédence en carreau de porcelaine, un sol en bois brun et îlot.
Réalisation d'une grande cuisine américaine encastrable tradition en U et bois brun avec un évier 2 bacs, un placard avec porte à panneau surélevé, plan de travail carrelé, une crédence blanche, une crédence en carreau de porcelaine, un sol en bois brun et îlot.
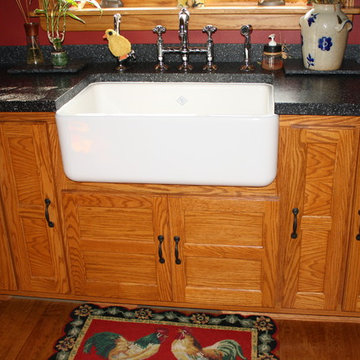
The interesting about these custom built cabinets is that we decided to use a more traditional stile of craftsman cabinet door. To make it even more unique, we ran the inner panels horizontally. We installed Wilsonart Solid Surface countertops with a beautiful farmhouse sink.
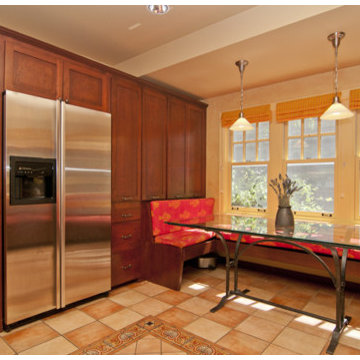
Built in the 1920's and situated on a postage stamp site totaling a mere 2600sf, our clients purchased this house because of its North Capitol Hill location and classic lines. Initially, we talked about a kitchen redo but like many older structures we remodel in Seattle, this house needed a complete makeover and structural upgrades - not the least of which was raising the rear of the house which had settled some 4". Our solution entailed driving pin piles to arrest any further movement and then lifting parts of the house that settled over the years. Inside, we redesigned the staircase so that it no longer flowed into the kitchen and expanded the upper level to accommodate a new hall bath and a larger master bath. All systems - mechanical, electrical and plumbing - were updated and complimented with state of the art security, computer networking and commercial phone systems. Finally, the building envelope was completely updated with new windows and an insulation package that met current code.
The interiors of the house are an intentional reflection of our client's Panamanian heritage. Our first challenge was to increase the connection between the interior and rear yard with a French door and expanded deck. The kitchen/breakfast area was expanded and outfitted with custom cabinets, new plumbing fixtures, stainless steel appliances and a custom iron and glass table by one of the blacksmiths we work with (this blacksmith also designed and fabricated the custom railings leading to the front entry). We then chose a strong color palette for the paint and tile schemes, hired a faux painter to glaze on the walls, and outfitted the entire house with light fixtures and trim that respected the classic style of this timeless structure.
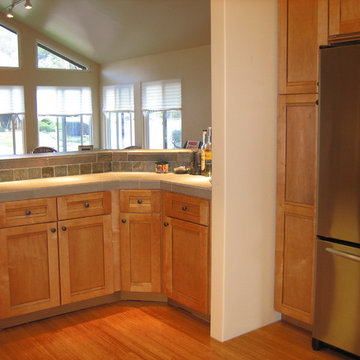
Regina Karpan - designer
Réalisation d'une cuisine américaine tradition en L et bois clair avec un placard à porte shaker, plan de travail carrelé, une crédence verte et un électroménager en acier inoxydable.
Réalisation d'une cuisine américaine tradition en L et bois clair avec un placard à porte shaker, plan de travail carrelé, une crédence verte et un électroménager en acier inoxydable.
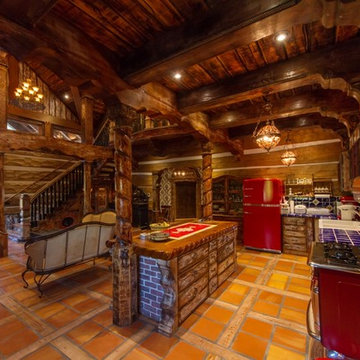
Rustic Compact Kitchen With Bold Red Appliances
Exemple d'une petite cuisine américaine craftsman en L et bois vieilli avec un évier de ferme, plan de travail carrelé, une crédence bleue, une crédence en céramique, un électroménager de couleur, un sol en carrelage de céramique, îlot et un sol orange.
Exemple d'une petite cuisine américaine craftsman en L et bois vieilli avec un évier de ferme, plan de travail carrelé, une crédence bleue, une crédence en céramique, un électroménager de couleur, un sol en carrelage de céramique, îlot et un sol orange.
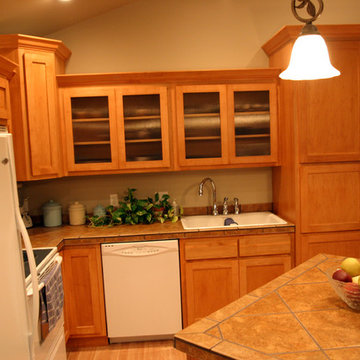
This kitchen features maple cabinetry with a light cherry stain and tile countertops.
Photo by: Christian Begeman
Cette image montre une petite cuisine ouverte en L et bois clair avec un placard à porte shaker, plan de travail carrelé, un électroménager blanc et îlot.
Cette image montre une petite cuisine ouverte en L et bois clair avec un placard à porte shaker, plan de travail carrelé, un électroménager blanc et îlot.
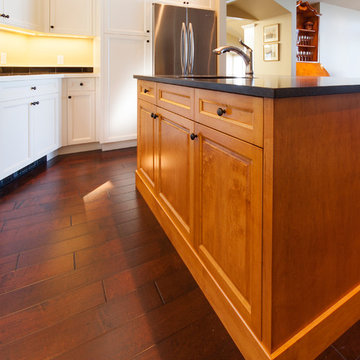
Jennifer Norman
Exemple d'une cuisine ouverte craftsman en U de taille moyenne avec un évier encastré, un placard avec porte à panneau encastré, des portes de placard blanches, plan de travail carrelé, une crédence beige, parquet foncé, îlot et un sol marron.
Exemple d'une cuisine ouverte craftsman en U de taille moyenne avec un évier encastré, un placard avec porte à panneau encastré, des portes de placard blanches, plan de travail carrelé, une crédence beige, parquet foncé, îlot et un sol marron.
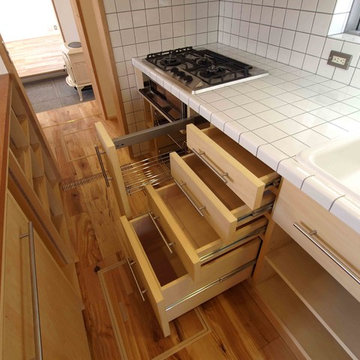
Exemple d'une cuisine américaine chic en bois clair avec un évier posé, un placard à porte plane, plan de travail carrelé, une crédence blanche, une crédence en carreau de verre, un électroménager noir, un sol en bois brun et une péninsule.
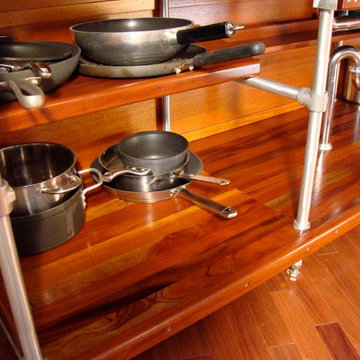
Exemple d'une cuisine ouverte tendance en U et bois brun de taille moyenne avec un évier 2 bacs, un placard à porte vitrée, plan de travail carrelé, une crédence en carrelage de pierre, un électroménager en acier inoxydable, un sol en bois brun et îlot.
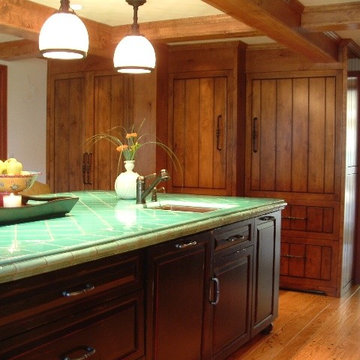
Aménagement d'une grande cuisine ouverte classique en U et bois brun avec plan de travail carrelé, un sol en bois brun et îlot.
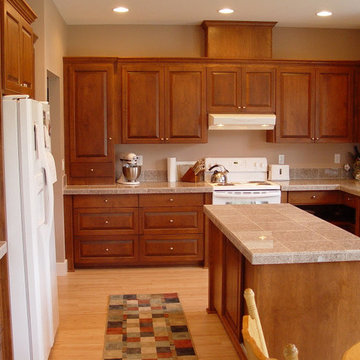
Réalisation d'une cuisine américaine en bois brun avec un évier posé, un placard à porte plane, plan de travail carrelé, une crédence grise, un électroménager en acier inoxydable, parquet clair et îlot.
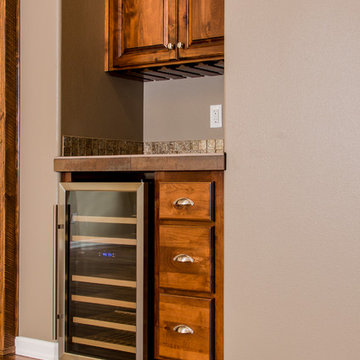
Tim Stewart
Idées déco pour une grande arrière-cuisine classique en L et bois brun avec un évier 1 bac, un placard avec porte à panneau surélevé, plan de travail carrelé, une crédence beige, une crédence en mosaïque, un électroménager en acier inoxydable, un sol en bois brun et 2 îlots.
Idées déco pour une grande arrière-cuisine classique en L et bois brun avec un évier 1 bac, un placard avec porte à panneau surélevé, plan de travail carrelé, une crédence beige, une crédence en mosaïque, un électroménager en acier inoxydable, un sol en bois brun et 2 îlots.
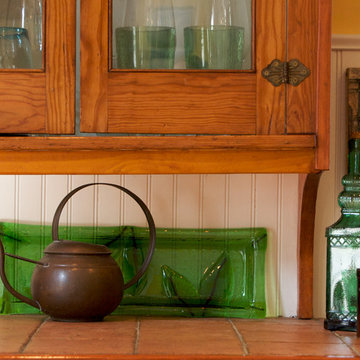
Cette image montre une grande cuisine traditionnelle en L et bois brun fermée avec un évier posé, un placard à porte vitrée, plan de travail carrelé, une crédence blanche, un électroménager noir et un sol en bois brun.
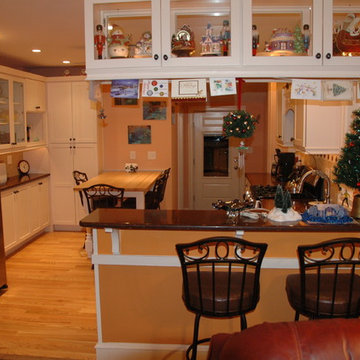
Main Line Kitchen Design is a group of skilled Kitchen Designers each with many years of experience planning kitchens around the Delaware Valley. Using doorstyle and finish kitchen cabinetry samples, photo design books, and laptops to display your kitchen as it is designed, we eliminate the need for and the cost associated with a showroom business model. This makes the design process more convenient for our customers, and we pass the significant savings on to them as well.
Our design process also allows us to spend more time with our customers working on their designs. This is what we enjoy most about our business – it’s what brought us together in the first place. The kitchen cabinet lines we design with and sell are Jim Bishop, Durasupreme, 6 Square, Oracle, Village, Collier, and Bremtowm Fine Custom Cabinetry.
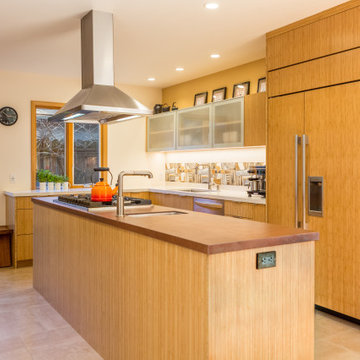
Colorful backsplash by Dune Ceramics adds playfulness. Countertop mimics corten steel.
Photography: Nadine Priestley Photography
Inspiration pour une cuisine américaine parallèle et encastrable design en bois brun de taille moyenne avec un évier encastré, un placard à porte plane, plan de travail carrelé, une crédence multicolore, une crédence en céramique, un sol en carrelage de céramique, îlot et un plan de travail marron.
Inspiration pour une cuisine américaine parallèle et encastrable design en bois brun de taille moyenne avec un évier encastré, un placard à porte plane, plan de travail carrelé, une crédence multicolore, une crédence en céramique, un sol en carrelage de céramique, îlot et un plan de travail marron.
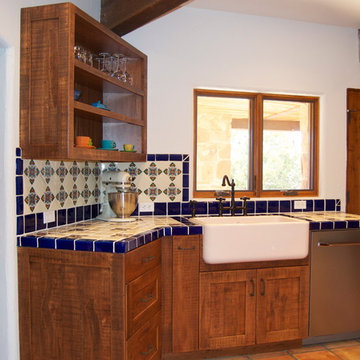
Aménagement d'une cuisine méditerranéenne en bois brun de taille moyenne avec un évier de ferme, un placard à porte shaker, plan de travail carrelé, une crédence multicolore, une crédence en carreau de ciment, un électroménager en acier inoxydable, tomettes au sol, aucun îlot et un sol marron.
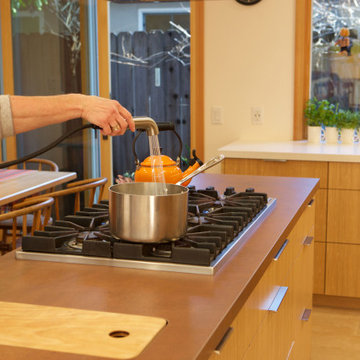
A Brizo side pullout faucet has a long enough reach to serve as a pot filler in the island. A maple insert in the sink offers more counter space when needed.
Countertop mimics corten steel.
Photography: Nadine Priestley Photography
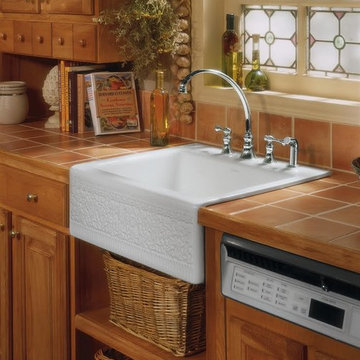
Aménagement d'une cuisine américaine parallèle classique en bois brun de taille moyenne avec un évier de ferme, un placard avec porte à panneau surélevé, plan de travail carrelé, une crédence en céramique, un électroménager en acier inoxydable, un sol en carrelage de céramique, îlot et une crédence marron.
Idées déco de cuisines de couleur bois avec plan de travail carrelé
5
