Idées déco de cuisines de couleur bois avec plan de travail carrelé
Trier par :
Budget
Trier par:Populaires du jour
101 - 113 sur 113 photos
1 sur 3
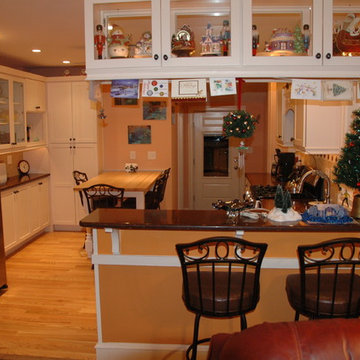
Main Line Kitchen Design is a group of skilled Kitchen Designers each with many years of experience planning kitchens around the Delaware Valley. Using doorstyle and finish kitchen cabinetry samples, photo design books, and laptops to display your kitchen as it is designed, we eliminate the need for and the cost associated with a showroom business model. This makes the design process more convenient for our customers, and we pass the significant savings on to them as well.
Our design process also allows us to spend more time with our customers working on their designs. This is what we enjoy most about our business – it’s what brought us together in the first place. The kitchen cabinet lines we design with and sell are Jim Bishop, Durasupreme, 6 Square, Oracle, Village, Collier, and Bremtowm Fine Custom Cabinetry.
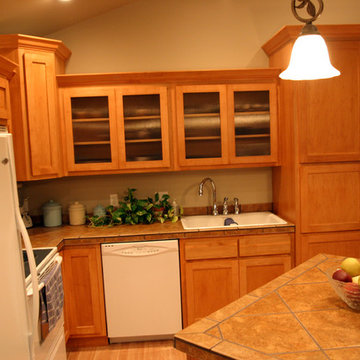
This kitchen features maple cabinetry with a light cherry stain and tile countertops.
Photo by: Christian Begeman
Cette image montre une petite cuisine ouverte en L et bois clair avec un placard à porte shaker, plan de travail carrelé, un électroménager blanc et îlot.
Cette image montre une petite cuisine ouverte en L et bois clair avec un placard à porte shaker, plan de travail carrelé, un électroménager blanc et îlot.
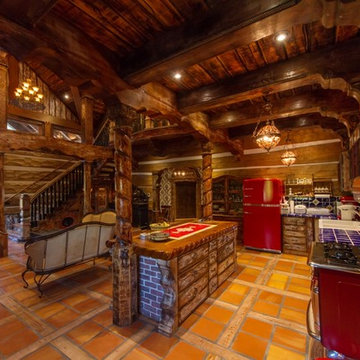
Rustic Compact Kitchen With Bold Red Appliances
Exemple d'une petite cuisine américaine craftsman en L et bois vieilli avec un évier de ferme, plan de travail carrelé, une crédence bleue, une crédence en céramique, un électroménager de couleur, un sol en carrelage de céramique, îlot et un sol orange.
Exemple d'une petite cuisine américaine craftsman en L et bois vieilli avec un évier de ferme, plan de travail carrelé, une crédence bleue, une crédence en céramique, un électroménager de couleur, un sol en carrelage de céramique, îlot et un sol orange.

Guest cottage great room looking toward the kitchen.
Photography by Lucas Henning.
Cette image montre une petite cuisine ouverte linéaire rustique avec un évier posé, un placard avec porte à panneau surélevé, des portes de placard marrons, plan de travail carrelé, une crédence beige, une crédence en carreau de porcelaine, un électroménager en acier inoxydable, un sol en bois brun, îlot, un sol marron et un plan de travail beige.
Cette image montre une petite cuisine ouverte linéaire rustique avec un évier posé, un placard avec porte à panneau surélevé, des portes de placard marrons, plan de travail carrelé, une crédence beige, une crédence en carreau de porcelaine, un électroménager en acier inoxydable, un sol en bois brun, îlot, un sol marron et un plan de travail beige.

View to kitchen from dining area. Photography by Lucas Henning.
Réalisation d'une cuisine encastrable champêtre en U et bois brun fermée et de taille moyenne avec un placard avec porte à panneau surélevé, une crédence multicolore, un évier encastré, plan de travail carrelé, un sol en bois brun, îlot et un sol marron.
Réalisation d'une cuisine encastrable champêtre en U et bois brun fermée et de taille moyenne avec un placard avec porte à panneau surélevé, une crédence multicolore, un évier encastré, plan de travail carrelé, un sol en bois brun, îlot et un sol marron.

Specially engineered walnut timber doors were used to add warmth and character to this sleek slate handle-less kitchen design. The perfect balance of simplicity and luxury was achieved by using neutral but tactile finishes such as concrete effect, large format porcelain tiles for the floor and splashback, onyx tile worktop and minimally designed frameless cupboards, with accents of brass and solid walnut breakfast bar/dining table with a live edge.
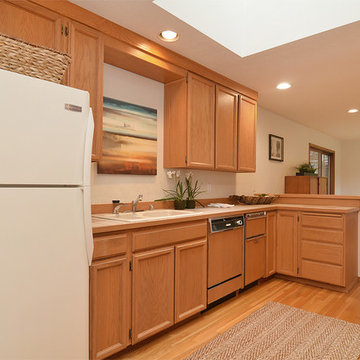
Pattie O'Loughlin Marmon ~ Dwelling In Possibility, Inc.
Réalisation d'une cuisine américaine design en L de taille moyenne avec un placard avec porte à panneau encastré, plan de travail carrelé, un sol en bois brun et îlot.
Réalisation d'une cuisine américaine design en L de taille moyenne avec un placard avec porte à panneau encastré, plan de travail carrelé, un sol en bois brun et îlot.
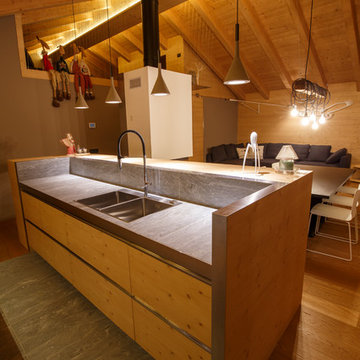
Il pavimento nella sola zona tra isola e cucina è rivestito in gres effetto pietra per una questione di protezione dalle macchie. Il gres si presta egregiamente a tale scopo risultando inattaccabile dalle macchie e perfettamente pulibile. Il materiale utilizzato è lo stesso dei piani della cucina per ottenere l'armonia delle superfici. L'isola è composta da cassettoni con frontale in legno di abete naturale e maniglia in acciaio inox realizzate su misura su disegno dello studio.
Ph. Andrea Pozzi
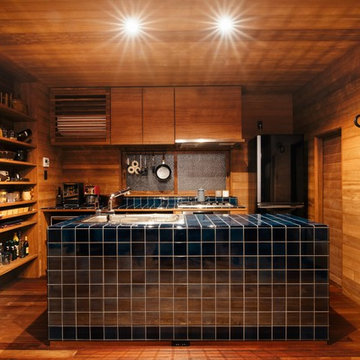
Idées déco pour une cuisine ouverte parallèle asiatique en bois brun avec un évier posé, un placard sans porte, plan de travail carrelé, un sol en bois brun, îlot, un sol marron et un plan de travail bleu.

Pattie O'Loughlin Marmon, A Real [Estate] Girl Friday
Idées déco pour une cuisine ouverte campagne en U et bois brun de taille moyenne avec un évier posé, un placard à porte plane, plan de travail carrelé, une crédence jaune, une crédence en céramique, un électroménager blanc, un sol en bois brun et îlot.
Idées déco pour une cuisine ouverte campagne en U et bois brun de taille moyenne avec un évier posé, un placard à porte plane, plan de travail carrelé, une crédence jaune, une crédence en céramique, un électroménager blanc, un sol en bois brun et îlot.
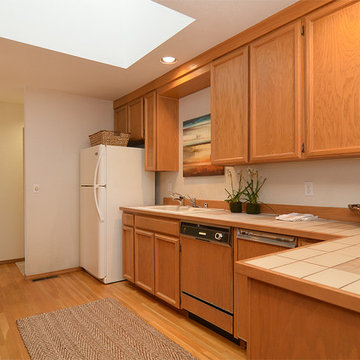
Pattie O'Loughlin Marmon ~ Dwelling In Possibility, Inc.
Cette image montre une cuisine américaine design en L de taille moyenne avec un placard avec porte à panneau encastré, plan de travail carrelé, un sol en bois brun et îlot.
Cette image montre une cuisine américaine design en L de taille moyenne avec un placard avec porte à panneau encastré, plan de travail carrelé, un sol en bois brun et îlot.
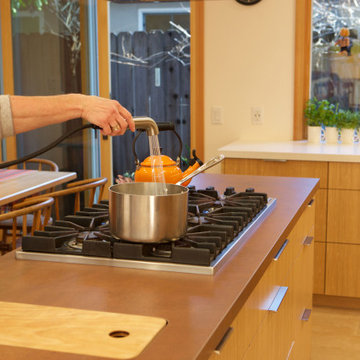
A Brizo side pullout faucet has a long enough reach to serve as a pot filler in the island. A maple insert in the sink offers more counter space when needed.
Countertop mimics corten steel.
Photography: Nadine Priestley Photography
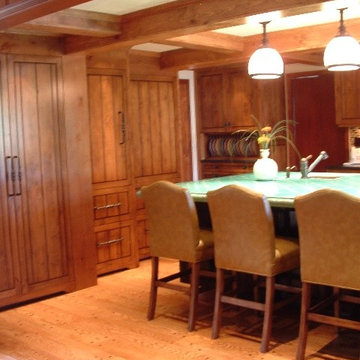
Cette photo montre une grande cuisine américaine chic en U et bois brun avec plan de travail carrelé, un sol en bois brun et îlot.
Idées déco de cuisines de couleur bois avec plan de travail carrelé
6