Idées déco de cuisines de couleur bois avec sol en stratifié
Trier par :
Budget
Trier par:Populaires du jour
21 - 40 sur 233 photos
1 sur 3
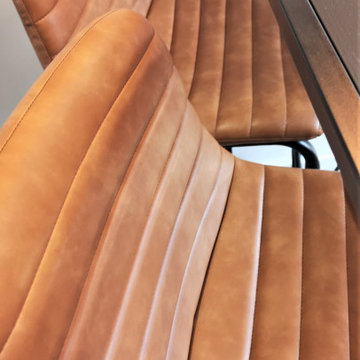
Durable. Fresh. Inspiring.
The design brief for this property was specific - upscale student meets single professional. The space can be easily adapted and cleaned and included; low-pile, stain resistant carpet; scrubbable wall paint; low maintenance, aqua plank vinyl flooring and Scandinavian furnishing, encompassing classic plastic elements. Together, mixed with Mid-century modern decor, this property has become a pleasing space to both focus on studies and live with flexibility, allowing either students of professionals to add their personal style. Keeping within a specified budget, the house sparks interest by using mustard and grey colour blocking; LED pendants; a chalkboard painted wall; tan faux-leather stools; staggered Herringbone gloss tiles; a photography gallery wall, and brushed brass finishings on cupboards, handles and light fixtures. With my client, we have completely renovated this 4 bed, 3 bath from it’s studs to a fit-for-purpose investment.
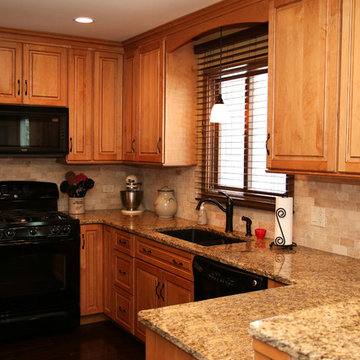
Shot Time Productions
Cette image montre une petite cuisine ouverte traditionnelle en U et bois brun avec un évier encastré, un placard avec porte à panneau surélevé, un plan de travail en granite, une crédence beige, une crédence en carrelage métro, un électroménager noir, sol en stratifié et une péninsule.
Cette image montre une petite cuisine ouverte traditionnelle en U et bois brun avec un évier encastré, un placard avec porte à panneau surélevé, un plan de travail en granite, une crédence beige, une crédence en carrelage métro, un électroménager noir, sol en stratifié et une péninsule.
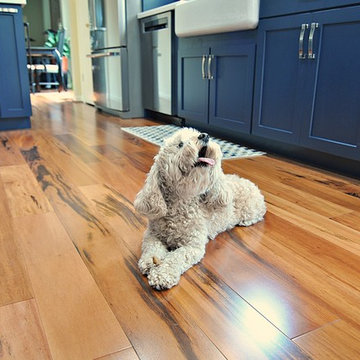
Cette photo montre une cuisine américaine chic en U de taille moyenne avec un évier de ferme, un placard à porte shaker, des portes de placard bleues, un plan de travail en quartz modifié, une crédence grise, une crédence en marbre, un électroménager en acier inoxydable, sol en stratifié, îlot, un sol marron et un plan de travail blanc.

Complete home remodel with updated front exterior, kitchen, and master bathroom
Cette image montre une grande cuisine américaine parallèle et blanche et bois design avec un évier 2 bacs, un placard à porte shaker, un plan de travail en quartz modifié, un électroménager en acier inoxydable, des portes de placard marrons, une crédence verte, une crédence en carreau de verre, sol en stratifié, un sol marron, un plan de travail blanc et une péninsule.
Cette image montre une grande cuisine américaine parallèle et blanche et bois design avec un évier 2 bacs, un placard à porte shaker, un plan de travail en quartz modifié, un électroménager en acier inoxydable, des portes de placard marrons, une crédence verte, une crédence en carreau de verre, sol en stratifié, un sol marron, un plan de travail blanc et une péninsule.
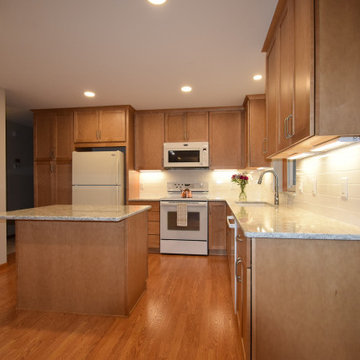
Cette photo montre une cuisine chic en L et bois brun avec un évier encastré, un placard à porte shaker, un plan de travail en quartz modifié, une crédence blanche, une crédence en carrelage métro, un électroménager blanc, sol en stratifié, îlot, un sol marron et un plan de travail blanc.
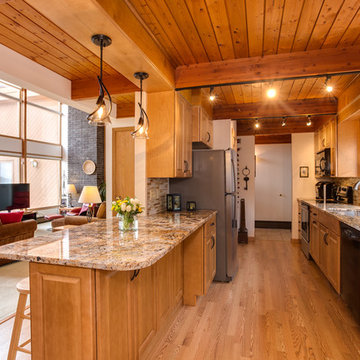
Tony Chabot - photographer
Cette image montre une petite cuisine américaine parallèle traditionnelle en bois brun avec un évier encastré, un placard avec porte à panneau surélevé, un plan de travail en granite, une crédence jaune, une crédence en carreau de verre, un électroménager noir, sol en stratifié et une péninsule.
Cette image montre une petite cuisine américaine parallèle traditionnelle en bois brun avec un évier encastré, un placard avec porte à panneau surélevé, un plan de travail en granite, une crédence jaune, une crédence en carreau de verre, un électroménager noir, sol en stratifié et une péninsule.
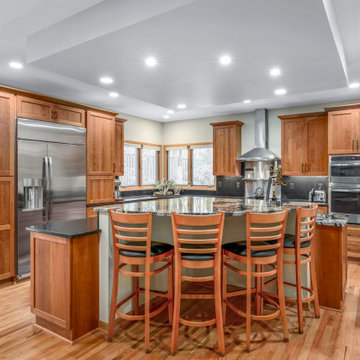
Cette image montre une cuisine traditionnelle en L avec un évier posé, un placard avec porte à panneau encastré, des portes de placard marrons, un plan de travail en granite, une crédence noire, une crédence en céramique, un électroménager en acier inoxydable, sol en stratifié, îlot, un sol marron et plan de travail noir.
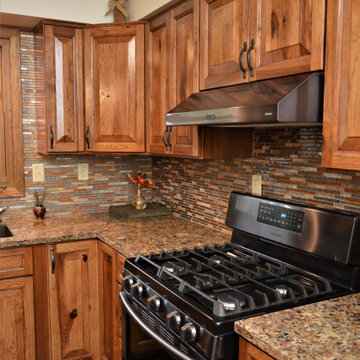
Cabinet Brand: Haas Signature Collection
Wood Species: Rustic Hickory
Cabinet Finish: Pecan
Door Style: Villa
Counter top: Quartz Versatop, Eased edge, Penumbra color
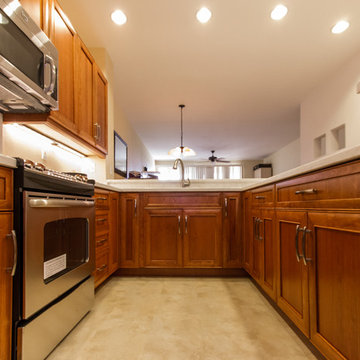
Photographer: James Anshutz
Idée de décoration pour une cuisine américaine asiatique en U et bois brun de taille moyenne avec un évier encastré, un placard avec porte à panneau encastré, un plan de travail en calcaire, une crédence blanche, une crédence en dalle de pierre, un électroménager en acier inoxydable, aucun îlot, sol en stratifié et un sol beige.
Idée de décoration pour une cuisine américaine asiatique en U et bois brun de taille moyenne avec un évier encastré, un placard avec porte à panneau encastré, un plan de travail en calcaire, une crédence blanche, une crédence en dalle de pierre, un électroménager en acier inoxydable, aucun îlot, sol en stratifié et un sol beige.
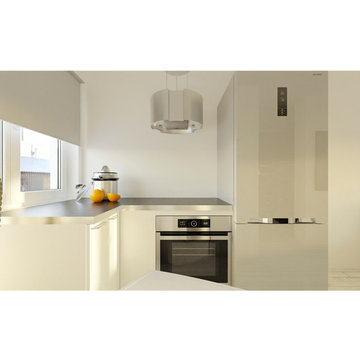
Cocina
Inspiration pour une petite cuisine américaine en L avec un évier 2 bacs, des portes de placard blanches, un plan de travail en inox, une crédence grise, un électroménager en acier inoxydable, sol en stratifié, un sol blanc, un plan de travail gris et 2 îlots.
Inspiration pour une petite cuisine américaine en L avec un évier 2 bacs, des portes de placard blanches, un plan de travail en inox, une crédence grise, un électroménager en acier inoxydable, sol en stratifié, un sol blanc, un plan de travail gris et 2 îlots.
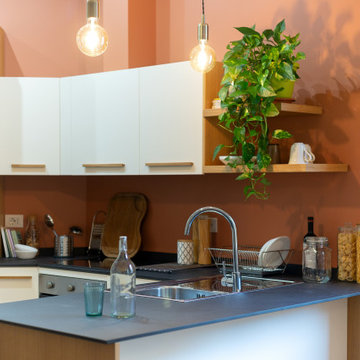
Cucina su misura in multistrato di legno laccato, con top in HPL
Cette photo montre une cuisine moderne avec un plan de travail en stratifié, sol en stratifié, un sol marron et plan de travail noir.
Cette photo montre une cuisine moderne avec un plan de travail en stratifié, sol en stratifié, un sol marron et plan de travail noir.
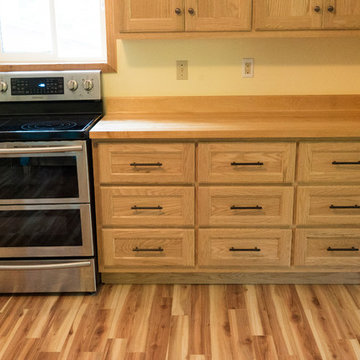
Photo credit: Mariana Lafrance
Aménagement d'une grande cuisine américaine classique en L et bois clair avec un évier 2 bacs, un placard à porte plane, un plan de travail en bois, un électroménager en acier inoxydable, sol en stratifié, aucun îlot, un sol beige et un plan de travail marron.
Aménagement d'une grande cuisine américaine classique en L et bois clair avec un évier 2 bacs, un placard à porte plane, un plan de travail en bois, un électroménager en acier inoxydable, sol en stratifié, aucun îlot, un sol beige et un plan de travail marron.
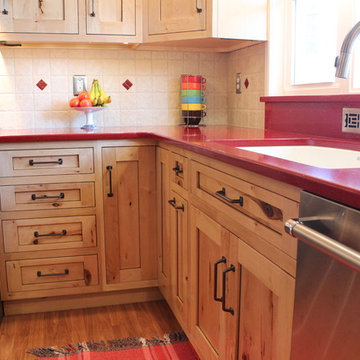
Andrew Long
Cette image montre une cuisine chalet en L et bois clair fermée et de taille moyenne avec un évier 2 bacs, un placard à porte shaker, un plan de travail en quartz modifié, une crédence beige, une crédence en céramique, un électroménager en acier inoxydable, sol en stratifié et aucun îlot.
Cette image montre une cuisine chalet en L et bois clair fermée et de taille moyenne avec un évier 2 bacs, un placard à porte shaker, un plan de travail en quartz modifié, une crédence beige, une crédence en céramique, un électroménager en acier inoxydable, sol en stratifié et aucun îlot.
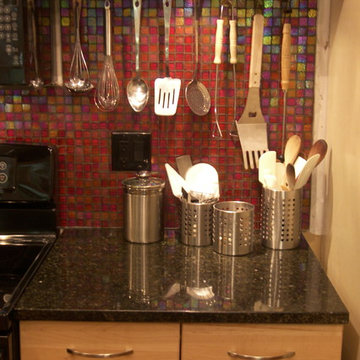
Robert M. Seel, AIA
Exemple d'une petite cuisine américaine éclectique en L et bois clair avec un évier encastré, un placard avec porte à panneau encastré, un plan de travail en granite, une crédence rouge, une crédence en carreau de verre, un électroménager noir, sol en stratifié et îlot.
Exemple d'une petite cuisine américaine éclectique en L et bois clair avec un évier encastré, un placard avec porte à panneau encastré, un plan de travail en granite, une crédence rouge, une crédence en carreau de verre, un électroménager noir, sol en stratifié et îlot.
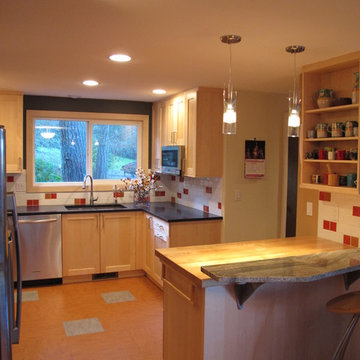
Kevin Mauseth: Neil Kelly Company, Maple Cabinetry; Engineered Stone; Marmoleum
Pops of color in this modern kitchen really make the design come alive. Quartz, butcher block and granite countertops, new maple cabinetry, marmoleum flooring, subway tile backsplash, stainless steel appliances and new lighting all come together to make this open kitchen an updated, attractive focal point for this whole house.
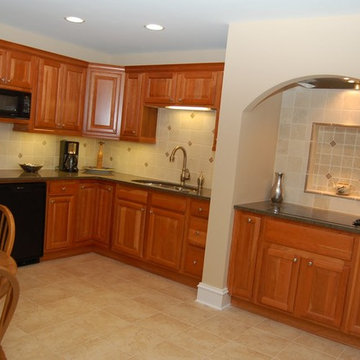
This is an older basement that we renovated, however many of the features are still interesting to showcase. The media wall is a "dummy" wall between the mechanical room and the main space. There is a door to the left of the TV that is clad with the cabinet panels and trim so it blends in with the wall. We were also able to take the utility paint grade stairs and have the stain mixed in with the finish to resemble stain grade stairs.
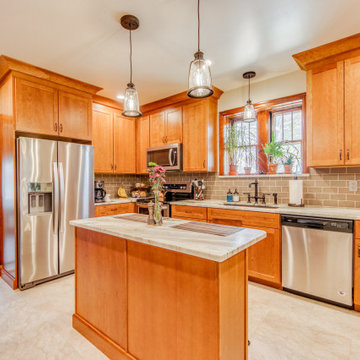
These homeowners came to Aleto with a vision of giving their Lindenwood Park kitchen more function with thoughtfully placed cabinetry, the addition of an island and something special to create a spectacular view from one end of their house to the other. Working with our designers they created a beautiful archway in the kitchen that mimics the homes original archways throughout the home giving the perfect view from backdoor to the front stained glass windows without losing the old home charm. Their kitchen was completely gutted and replaced with beautiful neutral tones throughout. We pulled the same cabinetry into the adjacent porch for a cohesive feel to connect the spaces as one. Left with a new bright a functional space the homeowners are ready for entertaining once again.
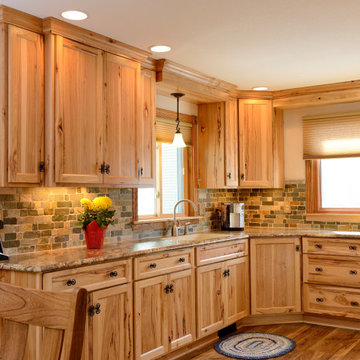
The warmth and beauty of Natural Hickory makes this large kitchen space feel cozy and comfortable.Counter tops are Formica brand laminate with integrated sink. Cabinets are from the Chelsea line of Bayer Interior Woods, Sauk Center, MN.
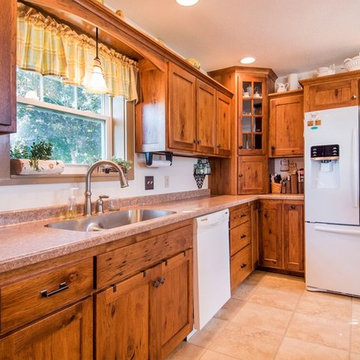
Inspiration pour une cuisine américaine chalet en U et bois brun de taille moyenne avec un évier posé, un placard avec porte à panneau encastré, un plan de travail en bois, un électroménager blanc, sol en stratifié, îlot et un plan de travail marron.
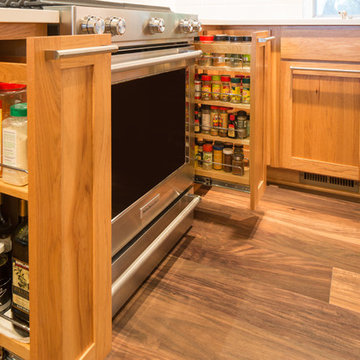
Idées déco pour une cuisine ouverte rétro en U et bois clair de taille moyenne avec un évier encastré, un placard à porte shaker, un plan de travail en quartz modifié, une crédence blanche, une crédence en céramique, un électroménager en acier inoxydable, sol en stratifié, îlot et un sol marron.
Idées déco de cuisines de couleur bois avec sol en stratifié
2