Idées déco de cuisines de couleur bois avec sol en stratifié
Trier par :
Budget
Trier par:Populaires du jour
41 - 60 sur 232 photos
1 sur 3
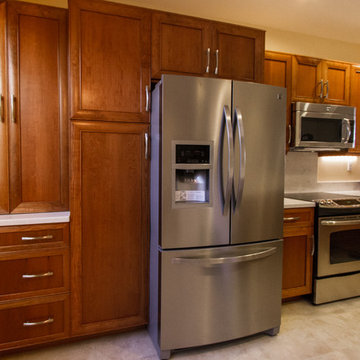
Photographer: James Anshutz
Aménagement d'une cuisine américaine asiatique en U et bois brun de taille moyenne avec un évier encastré, un placard avec porte à panneau encastré, un plan de travail en calcaire, une crédence blanche, une crédence en dalle de pierre, un électroménager en acier inoxydable, aucun îlot, sol en stratifié et un sol beige.
Aménagement d'une cuisine américaine asiatique en U et bois brun de taille moyenne avec un évier encastré, un placard avec porte à panneau encastré, un plan de travail en calcaire, une crédence blanche, une crédence en dalle de pierre, un électroménager en acier inoxydable, aucun îlot, sol en stratifié et un sol beige.
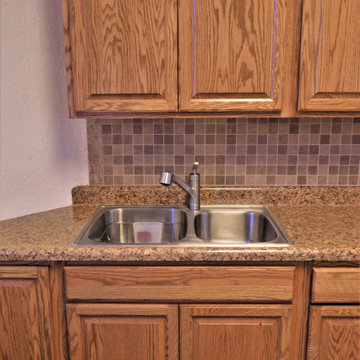
AFTER
Cabinet Brand: Haas Lifestyle Collection
Wood Species: Oak
Cabinet Finish: Honey
Door Style: Oakridge Square
Counter top: Laminate, Ultra Form No Drip edge detail, Coved back splash, Milano Amber color
All original kitchen in Ralph Anderson home features stainless steel countertops, birch cabinetry with tall suspended upper cabinets, and a large eat in nook with fireplace.
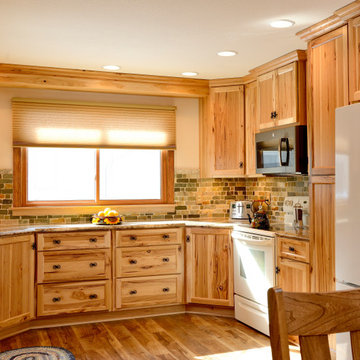
The warmth and beauty of Natural Hickory makes this large kitchen space feel cozy and comfortable.Counter tops are Formica brand laminate with integrated sink. Cabinets are from the Chelsea line of Bayer Interior Woods, Sauk Center, MN.
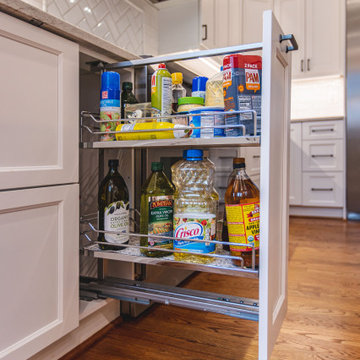
Réalisation d'une cuisine américaine en U de taille moyenne avec un évier intégré, un placard à porte shaker, des portes de placard blanches, un plan de travail en granite, une crédence blanche, une crédence en dalle de pierre, un électroménager en acier inoxydable, sol en stratifié, îlot, un sol marron et un plan de travail gris.
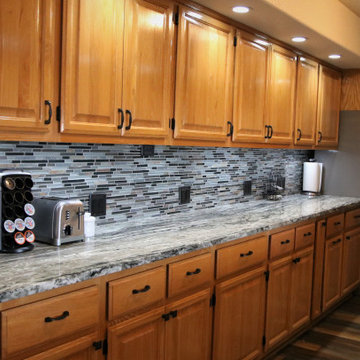
DIY Kitchen Splash project is fun and interesting. Client wanted to update their galley-style kitchen and chose to update with new countertops and backsplash. Furthermore, the choice of new granite with greys, blacks, and hints of green tones exquisitely marbled throughout the countertop is stunning. In addition, the client needed backsplash to enhance the colors in their granite. Working with a French Creek Kitchen Designer they found the right sample. Similarly, this glass and stone mix pulled together the tones from the granite and beautifully enhances their oak cabinets. Clients to do it yourself install their kitchen backsplash and successfully they did. Wow!
Kitchen Backsplash and countertops complete in Client Project Kitchen Update ~ Thank you for sharing!
Looking to do a DIY Kitchen Splash project shop our extensive affordable selection of mosaics and tile kitchen backsplashes. In effect choose from various glass, stone, encaustic, marble and other natural stone mosaics and tiles. No matter your style or color we have you covered.
When planning a kitchen renovation, start with a kitchen designer to assist in organizing, planning, and choosing the right cabinets, countertops, kitchen backsplash, tile, flooring and so much more. We have streamlined kitchen planning and design by consolidating the design process with material selection all in one place. Our designer will work with you to develop a kitchen design.
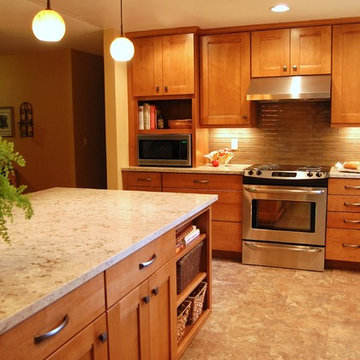
The remodel took traffic flow and appliance placement into consideration. The refrigerator was relocated to an area closer to the sink and out of the flow of traffic. Recessed lighting and under-cabinet lighting now flood the kitchen with warm light. The closet pantry and a half wall between the family room and kitchen were removed and a peninsular with seating area was added to provide a large work surface, storage on both sides and shelving with baskets to store homework, craft items and books. Opening this area up provided a welcoming spot for friends and family to gather when entertaining. The microwave was placed at a height that was safe and convenient for the whole family. Cabinets taken to the ceiling, large drawers, pantry roll-outs and a corner lazy susan have helped make this kitchen a pleasure to gather as a family.
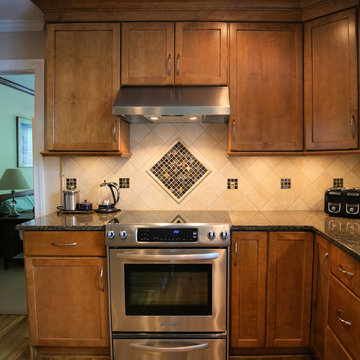
A range and hood with simple lines for easy cleaning. A diagonal glass mosaic frames the area behind the range.
Aménagement d'une cuisine classique en L et bois clair de taille moyenne avec un évier encastré, un placard à porte plane, un plan de travail en granite, une crédence beige, un électroménager en acier inoxydable, sol en stratifié et îlot.
Aménagement d'une cuisine classique en L et bois clair de taille moyenne avec un évier encastré, un placard à porte plane, un plan de travail en granite, une crédence beige, un électroménager en acier inoxydable, sol en stratifié et îlot.
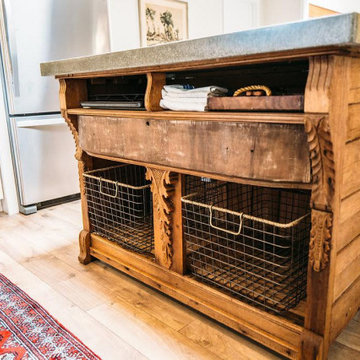
Antique, repurposed, island, white, shaker, cabinets, grey, concrete, counters, open, upper cabinets, uppers, reclaimed, barnwood, shiplap, wall, stainless, appliances, wrapped, fridge
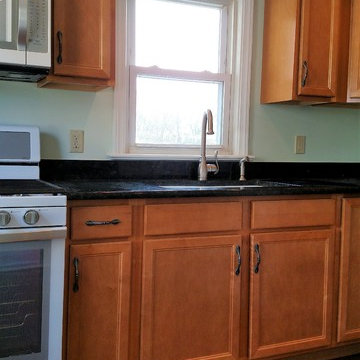
A.W. Hobor & Sons, Inc.
https://www.facebook.com/pg/AWHoborSons/photos/?tab=album&album_id=1298146193574638

Размер 3750*2600
Корпус ЛДСП Egger дуб небраска натуральный, графит
Фасады МДФ матовая эмаль, фреза Арт
Столешница Egger
Встроенная техника, подсветка, стеклянный фартук
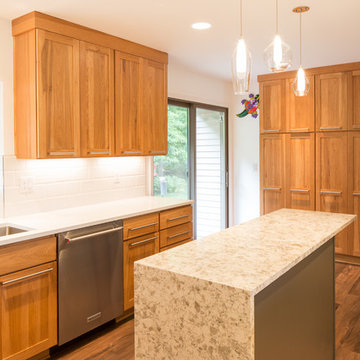
Cette image montre une cuisine ouverte vintage en U et bois clair de taille moyenne avec un évier encastré, un placard à porte shaker, un plan de travail en quartz modifié, une crédence blanche, une crédence en céramique, un électroménager en acier inoxydable, sol en stratifié, îlot et un sol marron.
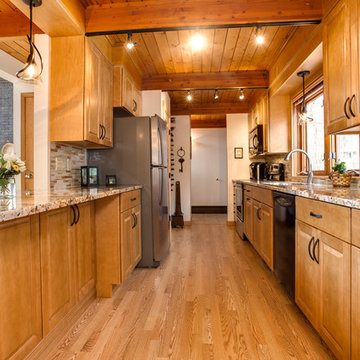
Tony Chabot - photographer
Inspiration pour une petite cuisine américaine parallèle traditionnelle en bois brun avec un évier encastré, un placard avec porte à panneau surélevé, un plan de travail en granite, une crédence jaune, une crédence en carreau de verre, un électroménager noir, sol en stratifié et une péninsule.
Inspiration pour une petite cuisine américaine parallèle traditionnelle en bois brun avec un évier encastré, un placard avec porte à panneau surélevé, un plan de travail en granite, une crédence jaune, une crédence en carreau de verre, un électroménager noir, sol en stratifié et une péninsule.
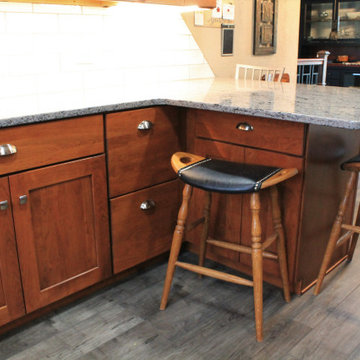
Project by Herman's Kitchen & Bath Design. Omega Cabinetry, Benson door, Cherry wood, Nutmeg stain. Cambria quartz countertops with a Karran quartz sink.
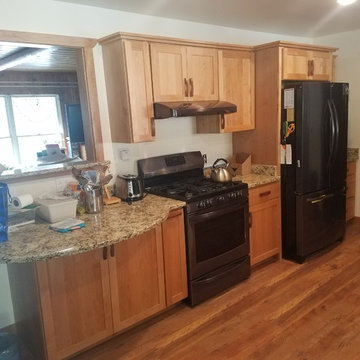
David Lemmon
Exemple d'une cuisine américaine parallèle de taille moyenne avec un évier encastré, un placard à porte shaker, un plan de travail en granite, une crédence grise, un électroménager en acier inoxydable, sol en stratifié, aucun îlot, un sol marron et un plan de travail gris.
Exemple d'une cuisine américaine parallèle de taille moyenne avec un évier encastré, un placard à porte shaker, un plan de travail en granite, une crédence grise, un électroménager en acier inoxydable, sol en stratifié, aucun îlot, un sol marron et un plan de travail gris.
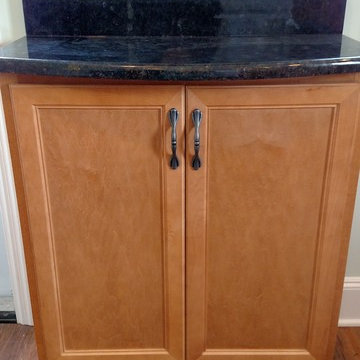
Simple addition to the kitchen remodel adding more storage space, above and below, to allow an area near a side entrance to become a "catch-all". A coaxial cable was added to have a small counter TV to watch when cooking those large holiday dinners.
A.W. Hobor & Sons, Inc.
https://www.facebook.com/pg/AWHoborSons/photos/?tab=album&album_id=1298146193574638
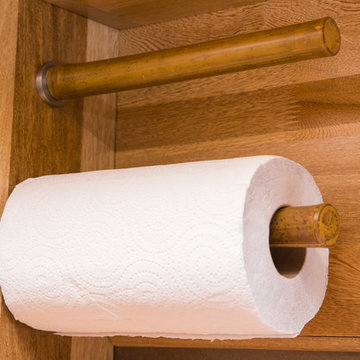
Natalia Bolivar photographer
Exemple d'une petite cuisine américaine linéaire exotique en bois clair avec un plan de travail en granite, une crédence marron, une crédence en céramique, sol en stratifié et un sol multicolore.
Exemple d'une petite cuisine américaine linéaire exotique en bois clair avec un plan de travail en granite, une crédence marron, une crédence en céramique, sol en stratifié et un sol multicolore.
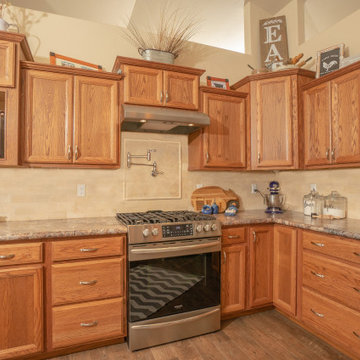
Country style family kitchen. Kingston Brass pot-filler, Frigidaire slide in range, and travertine tiles. Staggered cabinets heights add dimension.
Photos by Robbie Arnold Media, Grand Junction, CO
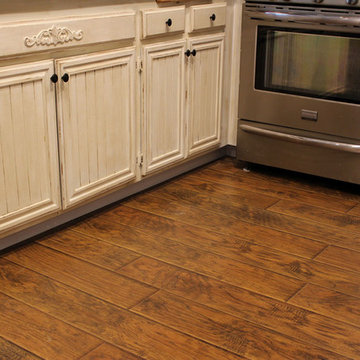
Réalisation d'une cuisine américaine tradition en L et bois vieilli de taille moyenne avec un placard avec porte à panneau encastré, un électroménager en acier inoxydable, sol en stratifié et un sol marron.
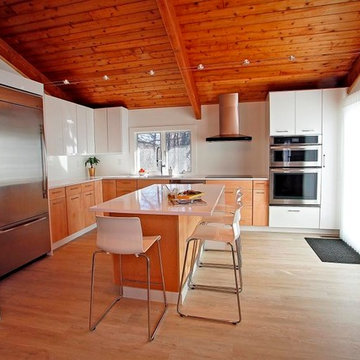
Modern custom maple base cabinets & sleek, high gloss upper cabinets. Counter tops are Silestone White Zeus Extreme; island includes a waterfall panel.
Photo: Image Arts, etc
Idées déco de cuisines de couleur bois avec sol en stratifié
3