Idées déco de cuisines de couleur bois avec un évier posé
Trier par :
Budget
Trier par:Populaires du jour
121 - 140 sur 1 420 photos
1 sur 3
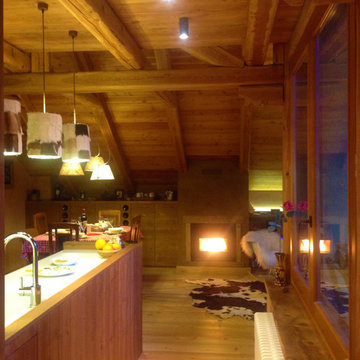
Vista sul grande spazio comprensivo di cucina e soggiorno dall'ingresso dello chalet. Ambiente dalle tonalità calde del legno di larice, con travi a vista anche sotto il soppalco.
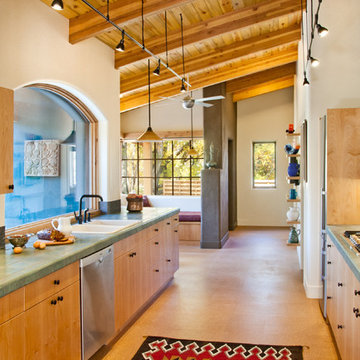
Maggie Flickinger
Cette photo montre une cuisine parallèle sud-ouest américain en bois clair avec un évier posé, un placard à porte plane et un plan de travail vert.
Cette photo montre une cuisine parallèle sud-ouest américain en bois clair avec un évier posé, un placard à porte plane et un plan de travail vert.
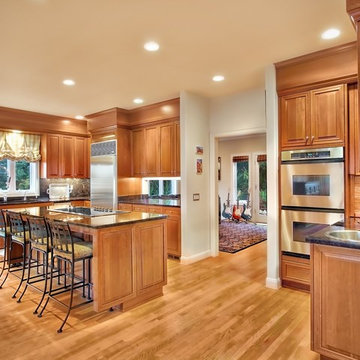
Grand, traditional style, formal kitchen with 10 ft ceilings and custom cherry cabinetry. Viking downdraft hood in island, sub zero fridge, dark chocolate granite with full height back splash
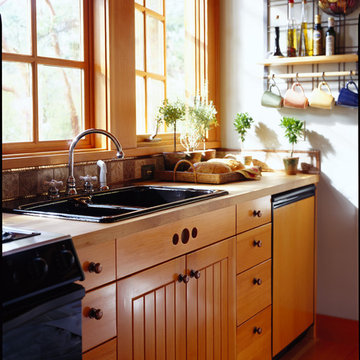
Inspiration pour une cuisine chalet en bois brun avec un évier posé, un placard à porte plane, un plan de travail en bois et un électroménager noir.

Mt. Washington, CA - This modern, one of a kind kitchen remodel, brings us flat paneled cabinets, in both blue/gray and white with a a beautiful mosaic styled blue backsplash.
It is offset by a wonderful, burnt orange flooring (as seen in the reflection of the stove) and also provides stainless steel fixtures and appliances.
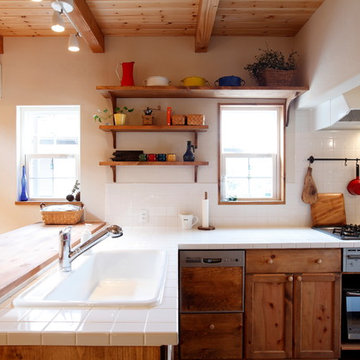
Exemple d'une cuisine nature en L et bois brun avec un évier posé, un placard avec porte à panneau encastré, plan de travail carrelé, une crédence blanche, une crédence en céramique et une péninsule.
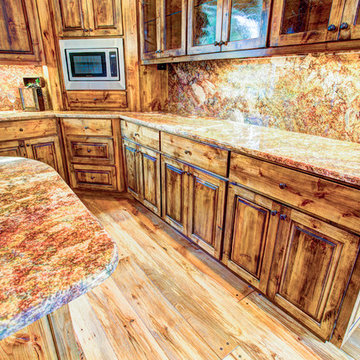
Cette photo montre une grande arrière-cuisine montagne en U et bois brun avec un évier posé, un placard à porte vitrée, une crédence beige, un électroménager en acier inoxydable, un sol en bois brun et îlot.
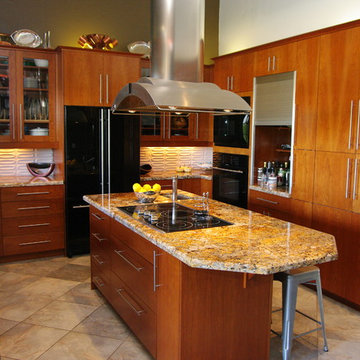
Katie Rudderham Photography
Inspiration pour une très grande cuisine américaine design en U et bois brun avec un évier posé, un placard à porte plane, un plan de travail en granite, une crédence blanche, une crédence en céramique, un électroménager en acier inoxydable, un sol en carrelage de céramique et îlot.
Inspiration pour une très grande cuisine américaine design en U et bois brun avec un évier posé, un placard à porte plane, un plan de travail en granite, une crédence blanche, une crédence en céramique, un électroménager en acier inoxydable, un sol en carrelage de céramique et îlot.
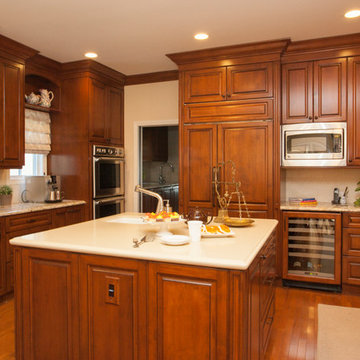
We were excited when the homeowners of this project approached us to help them with their whole house remodel as this is a historic preservation project. The historical society has approved this remodel. As part of that distinction we had to honor the original look of the home; keeping the façade updated but intact. For example the doors and windows are new but they were made as replicas to the originals. The homeowners were relocating from the Inland Empire to be closer to their daughter and grandchildren. One of their requests was additional living space. In order to achieve this we added a second story to the home while ensuring that it was in character with the original structure. The interior of the home is all new. It features all new plumbing, electrical and HVAC. Although the home is a Spanish Revival the homeowners style on the interior of the home is very traditional. The project features a home gym as it is important to the homeowners to stay healthy and fit. The kitchen / great room was designed so that the homewoners could spend time with their daughter and her children. The home features two master bedroom suites. One is upstairs and the other one is down stairs. The homeowners prefer to use the downstairs version as they are not forced to use the stairs. They have left the upstairs master suite as a guest suite.
Enjoy some of the before and after images of this project:
http://www.houzz.com/discussions/3549200/old-garage-office-turned-gym-in-los-angeles
http://www.houzz.com/discussions/3558821/la-face-lift-for-the-patio
http://www.houzz.com/discussions/3569717/la-kitchen-remodel
http://www.houzz.com/discussions/3579013/los-angeles-entry-hall
http://www.houzz.com/discussions/3592549/exterior-shots-of-a-whole-house-remodel-in-la
http://www.houzz.com/discussions/3607481/living-dining-rooms-become-a-library-and-formal-dining-room-in-la
http://www.houzz.com/discussions/3628842/bathroom-makeover-in-los-angeles-ca
http://www.houzz.com/discussions/3640770/sweet-dreams-la-bedroom-remodels
Exterior: Approved by the historical society as a Spanish Revival, the second story of this home was an addition. All of the windows and doors were replicated to match the original styling of the house. The roof is a combination of Gable and Hip and is made of red clay tile. The arched door and windows are typical of Spanish Revival. The home also features a Juliette Balcony and window.
Library / Living Room: The library offers Pocket Doors and custom bookcases.
Powder Room: This powder room has a black toilet and Herringbone travertine.
Kitchen: This kitchen was designed for someone who likes to cook! It features a Pot Filler, a peninsula and an island, a prep sink in the island, and cookbook storage on the end of the peninsula. The homeowners opted for a mix of stainless and paneled appliances. Although they have a formal dining room they wanted a casual breakfast area to enjoy informal meals with their grandchildren. The kitchen also utilizes a mix of recessed lighting and pendant lights. A wine refrigerator and outlets conveniently located on the island and around the backsplash are the modern updates that were important to the homeowners.
Master bath: The master bath enjoys both a soaking tub and a large shower with body sprayers and hand held. For privacy, the bidet was placed in a water closet next to the shower. There is plenty of counter space in this bathroom which even includes a makeup table.
Staircase: The staircase features a decorative niche
Upstairs master suite: The upstairs master suite features the Juliette balcony
Outside: Wanting to take advantage of southern California living the homeowners requested an outdoor kitchen complete with retractable awning. The fountain and lounging furniture keep it light.
Home gym: This gym comes completed with rubberized floor covering and dedicated bathroom. It also features its own HVAC system and wall mounted TV.
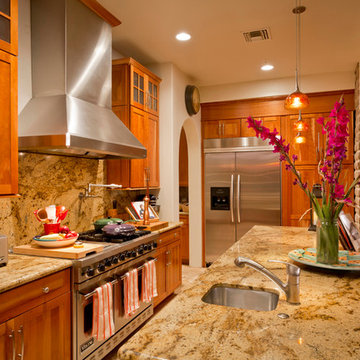
Designed by award winning architect Clint Miller, this North Scottsdale property has been featured in Phoenix Home and Garden's 30th Anniversary edition (January 2010). The home was chosen for its authenticity to the Arizona Desert. Built in 2005 the property is an example of territorial architecture featuring a central courtyard as well as two additional garden courtyards. Clint's loyalty to adobe's structure is seen in his use of arches throughout. The chimneys and parapets add interesting vertical elements to the buildings. The parapets were capped using Chocolate Flagstone from Northern Arizona and the scuppers were crafted of copper to stay consistent with the home's Arizona heritage.
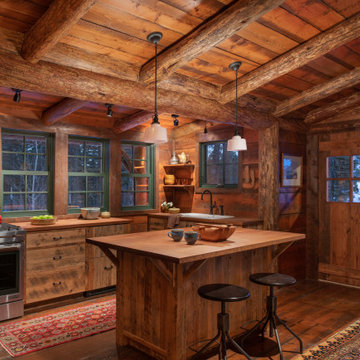
Cette photo montre une petite cuisine ouverte montagne en U avec un évier posé, un placard à porte plane, un plan de travail en bois, une crédence marron, une crédence en bois, un électroménager en acier inoxydable, parquet foncé, îlot, un sol marron et un plafond voûté.

Exemple d'une grande cuisine américaine chic en U et bois brun avec un évier posé, un placard avec porte à panneau surélevé, un plan de travail en stratifié, une crédence beige, une crédence en carrelage de pierre, un électroménager en acier inoxydable, un sol en bois brun, une péninsule, un sol marron et un plan de travail multicolore.
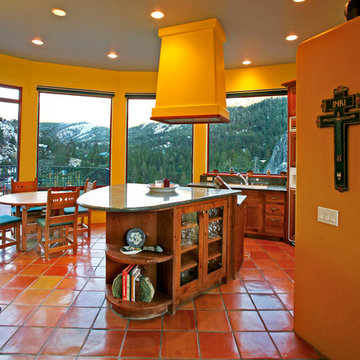
Brad Miller Photography
Cette image montre une grande cuisine américaine design en L et bois brun avec un évier posé, un placard à porte vitrée, tomettes au sol et îlot.
Cette image montre une grande cuisine américaine design en L et bois brun avec un évier posé, un placard à porte vitrée, tomettes au sol et îlot.
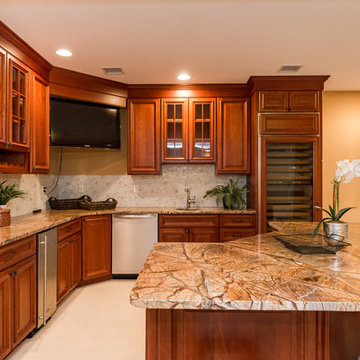
Aménagement d'une grande cuisine américaine contemporaine en L et bois foncé avec un évier posé, un placard avec porte à panneau encastré, un plan de travail en granite, une crédence beige, une crédence en carrelage de pierre, un électroménager en acier inoxydable, un sol en carrelage de céramique, îlot, un sol beige et un plan de travail beige.
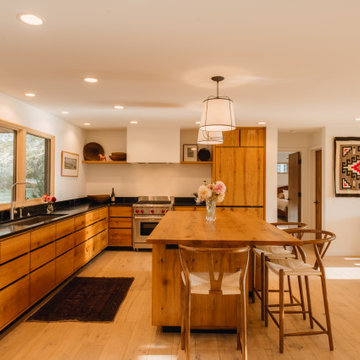
Cette image montre une cuisine américaine en L et bois brun avec un évier posé, un placard à porte plane, une crédence noire, un électroménager en acier inoxydable, parquet clair, îlot, un sol beige et plan de travail noir.
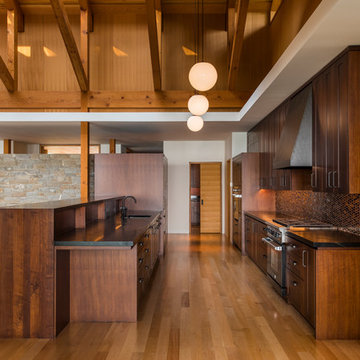
A modern, yet traditionally inspired SW Portland home with sweeping views of Mount Hood features an exposed timber frame core reclaimed from a local rail yard building. A welcoming exterior entrance canopy continues inside to the foyer and piano area before vaulting above the living room. A ridge skylight illuminates the central space and the loft beyond.
The elemental materials of stone, bronze, Douglas Fir, Maple, Western Redcedar. and Walnut carry on a tradition of northwest architecture influenced by Japanese/Asian sensibilities. Mindful of saving energy and resources, this home was outfitted with PV panels and a geothermal mechanical system, contributing to a high performing envelope efficient enough to achieve several sustainability honors. The main home received LEED Gold Certification and the adjacent ADU LEED Platinum Certification, and both structures received Earth Advantage Platinum Certification.
Photo by: David Papazian Photography

This dramatic contemporary residence features extraordinary design with magnificent views of Angel Island, the Golden Gate Bridge, and the ever changing San Francisco Bay. The amazing great room has soaring 36 foot ceilings, a Carnelian granite cascading waterfall flanked by stairways on each side, and an unique patterned sky roof of redwood and cedar. The 57 foyer windows and glass double doors are specifically designed to frame the world class views. Designed by world-renowned architect Angela Danadjieva as her personal residence, this unique architectural masterpiece features intricate woodwork and innovative environmental construction standards offering an ecological sanctuary with the natural granite flooring and planters and a 10 ft. indoor waterfall. The fluctuating light filtering through the sculptured redwood ceilings creates a reflective and varying ambiance. Other features include a reinforced concrete structure, multi-layered slate roof, a natural garden with granite and stone patio leading to a lawn overlooking the San Francisco Bay. Completing the home is a spacious master suite with a granite bath, an office / second bedroom featuring a granite bath, a third guest bedroom suite and a den / 4th bedroom with bath. Other features include an electronic controlled gate with a stone driveway to the two car garage and a dumb waiter from the garage to the granite kitchen.
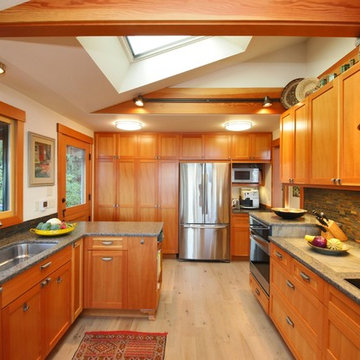
Retaining the original kitchen location and size helped contain costs. A partition wall separating the back door from the kitchen was removed and the pantry wall and counter return added for storage. Fir semi-custom cabinets, a stone tile backsplash and fir trim glow in natural light on a rainy Pacific Northwest day.
Micheal Stadler
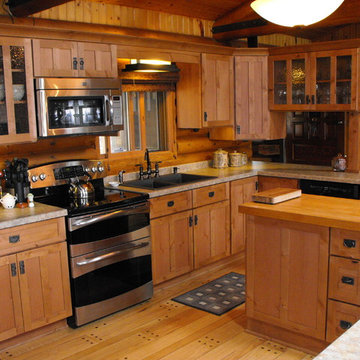
Cabin Kitchen Remodel
Idées déco pour une grande cuisine américaine montagne en U et bois clair avec un évier posé, un placard à porte shaker, un plan de travail en stratifié, une crédence en bois, un électroménager en acier inoxydable, un sol en bois brun, îlot et un sol jaune.
Idées déco pour une grande cuisine américaine montagne en U et bois clair avec un évier posé, un placard à porte shaker, un plan de travail en stratifié, une crédence en bois, un électroménager en acier inoxydable, un sol en bois brun, îlot et un sol jaune.
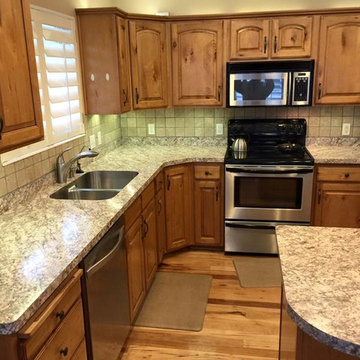
We updated this kitchen by simply replacing the counter top and new drop-in sink.
Cette image montre une cuisine américaine chalet en L et bois clair de taille moyenne avec un évier posé, un plan de travail en stratifié, un électroménager en acier inoxydable, îlot, un placard avec porte à panneau surélevé, une crédence beige, une crédence en carreau de ciment et un sol en bois brun.
Cette image montre une cuisine américaine chalet en L et bois clair de taille moyenne avec un évier posé, un plan de travail en stratifié, un électroménager en acier inoxydable, îlot, un placard avec porte à panneau surélevé, une crédence beige, une crédence en carreau de ciment et un sol en bois brun.
Idées déco de cuisines de couleur bois avec un évier posé
7