Idées déco de cuisines de couleur bois avec un évier posé
Trier par :
Budget
Trier par:Populaires du jour
141 - 160 sur 1 423 photos
1 sur 3
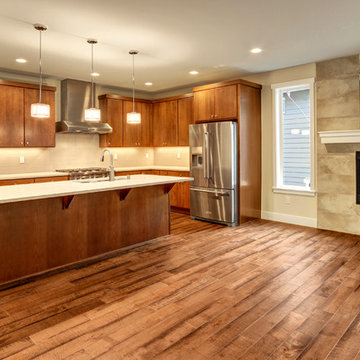
Quartz slab kitchen with kitchen island and dining area
Cette photo montre une cuisine ouverte chic en L avec un évier posé, un placard à porte plane, des portes de placard marrons, un plan de travail en quartz modifié, une crédence blanche, une crédence en carrelage métro, un électroménager en acier inoxydable, un sol en bois brun, îlot et un sol marron.
Cette photo montre une cuisine ouverte chic en L avec un évier posé, un placard à porte plane, des portes de placard marrons, un plan de travail en quartz modifié, une crédence blanche, une crédence en carrelage métro, un électroménager en acier inoxydable, un sol en bois brun, îlot et un sol marron.
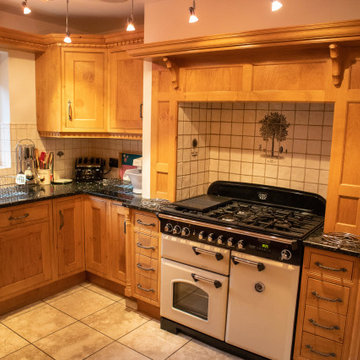
respray of oak kitchen following clients remit of modern and airy to lift the room. colour chosen was farrow & ball new white
Idée de décoration pour une cuisine américaine minimaliste en U de taille moyenne avec un évier posé, un placard avec porte à panneau encastré, des portes de placard blanches, un plan de travail en granite, une crédence blanche, une crédence en céramique, un électroménager blanc, un sol en carrelage de céramique, îlot, un sol beige, plan de travail noir et un plafond à caissons.
Idée de décoration pour une cuisine américaine minimaliste en U de taille moyenne avec un évier posé, un placard avec porte à panneau encastré, des portes de placard blanches, un plan de travail en granite, une crédence blanche, une crédence en céramique, un électroménager blanc, un sol en carrelage de céramique, îlot, un sol beige, plan de travail noir et un plafond à caissons.
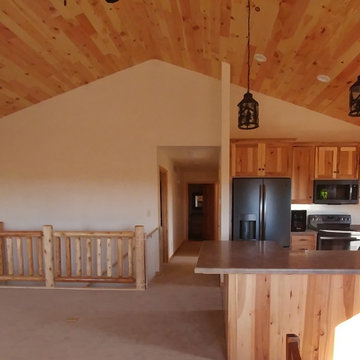
Open concept Kitchen, Dining, and Living spaces with rustic log feel
Inspiration pour une cuisine ouverte chalet en L et bois clair de taille moyenne avec un évier posé, un placard à porte plane, un plan de travail en stratifié, un électroménager noir, un sol en carrelage de céramique, îlot, un sol beige, un plan de travail marron et un plafond en bois.
Inspiration pour une cuisine ouverte chalet en L et bois clair de taille moyenne avec un évier posé, un placard à porte plane, un plan de travail en stratifié, un électroménager noir, un sol en carrelage de céramique, îlot, un sol beige, un plan de travail marron et un plafond en bois.
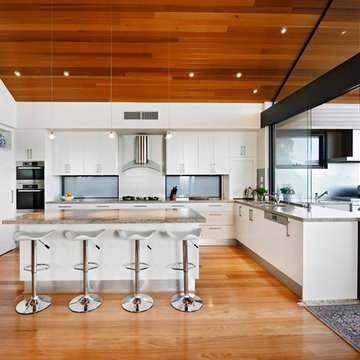
Cette photo montre une grande cuisine américaine moderne en U avec un électroménager en acier inoxydable, un évier posé, un placard à porte plane, des portes de placard blanches, un plan de travail en quartz modifié, un sol en bois brun et îlot.
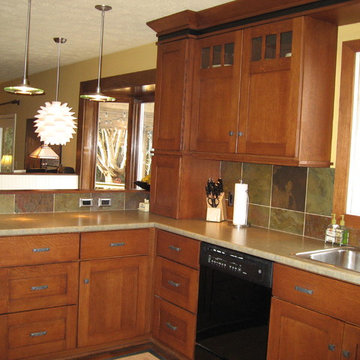
The kitchen was totally gutted and remodeled, the existing floor plan did not work so this small kitchen is now compact with great storage. The 2 large cupboards either side of the refrigerator are roll out pantry doors. The wood is quarter sawn white oak with custom detailing cut into the face of the doors, the crown molding was a custom design incorporating a black band of laminate.

Renovation of a kitchen by NYC design-build firm Bolster on Manhattan's Upper West Side.
Cette photo montre une grande cuisine chic en U et bois foncé fermée avec un évier posé, un placard à porte plane, un plan de travail en granite, une crédence blanche, une crédence en céramique, un électroménager en acier inoxydable, carreaux de ciment au sol, îlot, un sol beige et un plan de travail blanc.
Cette photo montre une grande cuisine chic en U et bois foncé fermée avec un évier posé, un placard à porte plane, un plan de travail en granite, une crédence blanche, une crédence en céramique, un électroménager en acier inoxydable, carreaux de ciment au sol, îlot, un sol beige et un plan de travail blanc.
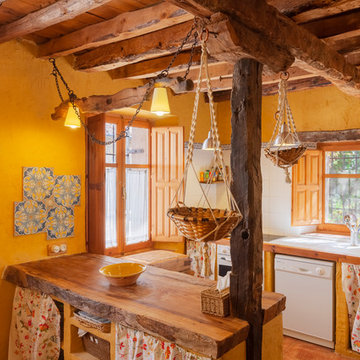
Idée de décoration pour une cuisine champêtre en bois brun avec un évier posé, un plan de travail en bois, fenêtre, un électroménager blanc, une péninsule et fenêtre au-dessus de l'évier.
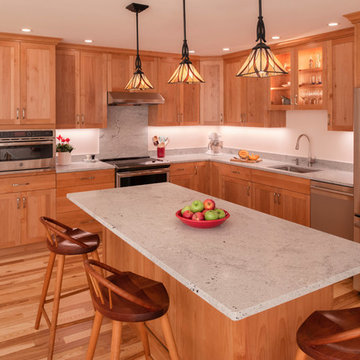
Mixed ash flooring and bright alder cabinets make this kitchen a pleasure to cook and entertain in. Light granite counter tops lightly cut through the layout, softly breaking up the vertical space.
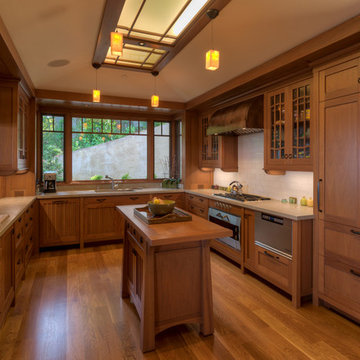
Exemple d'une cuisine encastrable craftsman en U et bois brun avec un évier posé, un placard à porte vitrée, un plan de travail en bois, une crédence blanche, un sol en bois brun, îlot et un sol orange.
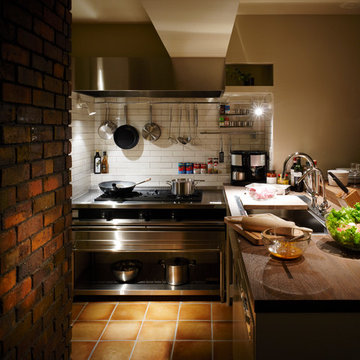
craft
Idées déco pour une cuisine ouverte industrielle en L avec un plan de travail en bois, une crédence blanche, une crédence en carreau briquette, un électroménager en acier inoxydable, aucun îlot, un évier posé et tomettes au sol.
Idées déco pour une cuisine ouverte industrielle en L avec un plan de travail en bois, une crédence blanche, une crédence en carreau briquette, un électroménager en acier inoxydable, aucun îlot, un évier posé et tomettes au sol.
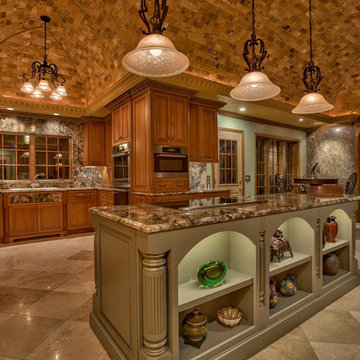
Photos by Amoura Productions.
Idées déco pour une très grande cuisine américaine méditerranéenne en bois brun et U avec un placard avec porte à panneau surélevé, un électroménager en acier inoxydable, un sol en travertin, îlot, un évier posé et un plan de travail en granite.
Idées déco pour une très grande cuisine américaine méditerranéenne en bois brun et U avec un placard avec porte à panneau surélevé, un électroménager en acier inoxydable, un sol en travertin, îlot, un évier posé et un plan de travail en granite.
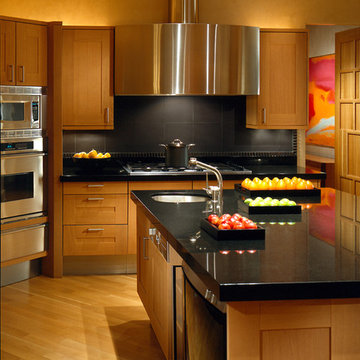
This kitchen is designed using a rift white oak and is perfect if use a caterer
Inspiration pour une grande cuisine design en U et bois clair fermée avec un évier posé, un placard avec porte à panneau surélevé, plan de travail en marbre, une crédence noire, une crédence en carreau de ciment, un électroménager en acier inoxydable, parquet clair et îlot.
Inspiration pour une grande cuisine design en U et bois clair fermée avec un évier posé, un placard avec porte à panneau surélevé, plan de travail en marbre, une crédence noire, une crédence en carreau de ciment, un électroménager en acier inoxydable, parquet clair et îlot.
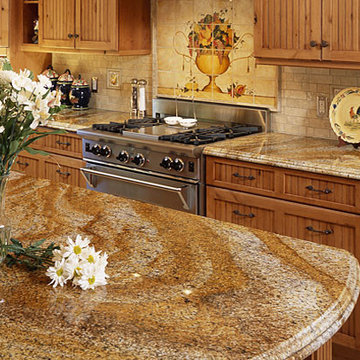
Inspiration pour une cuisine américaine parallèle traditionnelle en bois brun de taille moyenne avec un évier posé, un placard avec porte à panneau encastré, un plan de travail en granite, une crédence multicolore, une crédence en céramique, un électroménager en acier inoxydable et îlot.
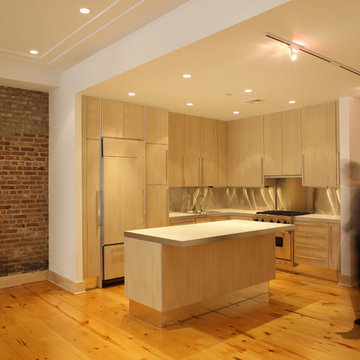
Cette image montre une petite cuisine ouverte encastrable urbaine en L et bois clair avec un évier posé, un placard à porte plane, un plan de travail en béton, parquet clair, îlot, un sol beige et un plan de travail gris.
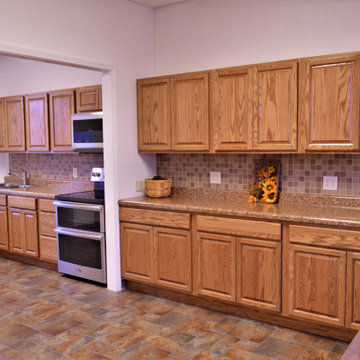
AFTER
Cabinet Brand: Haas Lifestyle Collection
Wood Species: Oak
Cabinet Finish: Honey
Door Style: Oakridge Square
Counter top: Laminate, Ultra Form No Drip edge detail, Coved back splash, Milano Amber color
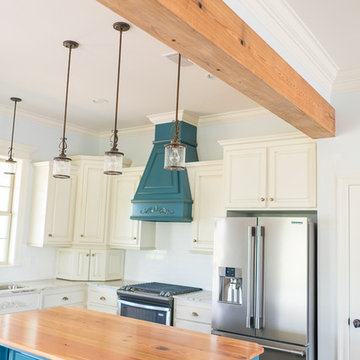
Stephen Byrne, Inik Designs LLC
Idée de décoration pour une cuisine ouverte tradition en L de taille moyenne avec un évier posé, des portes de placard blanches, un plan de travail en granite, une crédence blanche, une crédence en carreau de ciment, un électroménager en acier inoxydable, sol en béton ciré, îlot, un sol marron et un placard avec porte à panneau surélevé.
Idée de décoration pour une cuisine ouverte tradition en L de taille moyenne avec un évier posé, des portes de placard blanches, un plan de travail en granite, une crédence blanche, une crédence en carreau de ciment, un électroménager en acier inoxydable, sol en béton ciré, îlot, un sol marron et un placard avec porte à panneau surélevé.

Kitchen/dining room: Colorful statement rug by STARK
Photo credit: Eric Rorer
While we adore all of our clients and the beautiful structures which we help fill and adorn, like a parent adores all of their children, this recent mid-century modern interior design project was a particular delight.
This client, a smart, energetic, creative, happy person, a man who, in-person, presents as refined and understated — he wanted color. Lots of color. When we introduced some color, he wanted even more color: Bright pops; lively art.
In fact, it started with the art.
This new homeowner was shopping at SLATE ( https://slateart.net) for art one day… many people choose art as the finishing touches to an interior design project, however this man had not yet hired a designer.
He mentioned his predicament to SLATE principal partner (and our dear partner in art sourcing) Danielle Fox, and she promptly referred him to us.
At the time that we began our work, the client and his architect, Jack Backus, had finished up a massive remodel, a thoughtful and thorough update of the elegant, iconic mid-century structure (originally designed by Ratcliff & Ratcliff) for modern 21st-century living.
And when we say, “the client and his architect” — we mean it. In his professional life, our client owns a metal fabrication company; given his skills and knowledge of engineering, build, and production, he elected to act as contractor on the project.
His eye for metal and form made its way into some of our furniture selections, in particular the coffee table in the living room, fabricated and sold locally by Turtle and Hare.
Color for miles: One of our favorite aspects of the project was the long hallway. By choosing to put nothing on the walls, and adorning the length of floor with an amazing, vibrant, patterned rug, we created a perfect venue. The rug stands out, drawing attention to the art on the floor.
In fact, the rugs in each room were as thoughtfully selected for color and design as the art on the walls. In total, on this project, we designed and decorated the living room, family room, master bedroom, and back patio. (Visit www.lmbinteriors.com to view the complete portfolio of images.)
While my design firm is known for our work with traditional and transitional architecture, and we love those projects, I think it is clear from this project that Modern is also our cup of tea.
If you have a Modern house and are thinking about how to make it more vibrantly YOU, contact us for a consultation.
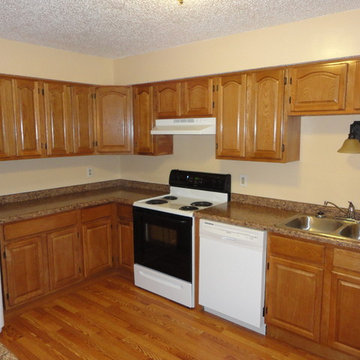
Apartment remodel using our traditional oak kitchen cabinets. Great, clean look for new tenants.
Idée de décoration pour une cuisine tradition en L et bois clair fermée et de taille moyenne avec un évier posé, un placard avec porte à panneau surélevé, un plan de travail en stratifié, une crédence beige, un électroménager blanc, parquet clair et aucun îlot.
Idée de décoration pour une cuisine tradition en L et bois clair fermée et de taille moyenne avec un évier posé, un placard avec porte à panneau surélevé, un plan de travail en stratifié, une crédence beige, un électroménager blanc, parquet clair et aucun îlot.
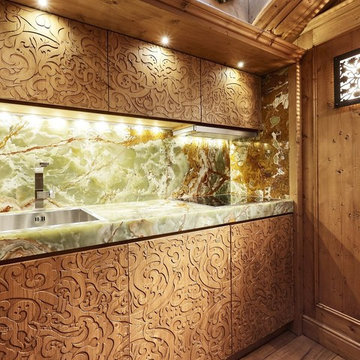
Aménagement d'une petite cuisine classique en bois brun avec une crédence verte, une crédence en dalle de pierre, un sol en bois brun, un évier posé et plan de travail en marbre.
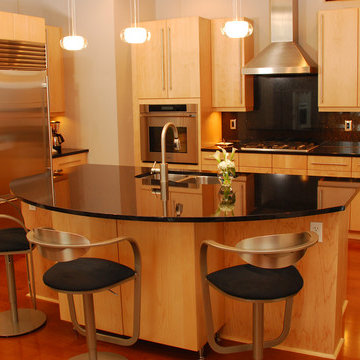
When Mike and Joan Walters purchased a penthouse in The Luxe, a 23-story luxury condominium near Piedmont Park in Atlanta, they called on Margaret Barnett, Barnett & Co., and her associate Walter Kennedy to design the interiors and consult on furniture selections.
For sourcing most of their furnishings, the Walters looked to another designer they’d known and worked with, Atlanta Cantoni’s Mercedes Williams.
The Walters ProjectThe finished product demonstrates that this turned out to be a brilliantly creative collaboration among client, designers and Cantoni.
With each room framed by the wraparound balcony and spectacular views, the 3,200-square foot penthouse is washed in natural light, the team’s basic design element.
The beautiful wood floors and custom cabinetry and stone flooring and fireplace anchor a palette of warm neutral colors––from black to white, from dark chocolates to buttery yellows–– that blend into a harmonious unity throughout. Subtle accents are delivered by lighting, antique carpets, accessories and art.
The Walters ProjectThe collaboration was clockwork. Says Mercedes, “I’d meet with the client and designers in our showroom to discuss the project and tour our collections. The designers and I fine-tuned the options, then again with the client to finalize their selections. On a project like this, you really appreciate Cantoni’s huge selection and in-stock inventory.”
Mike sums it up: “Joan and I knew perfectly well what we wanted and Margaret, Walter and Mercedes tuned in to our vision and made it reality. Life is good when you can blend the ideas of smart, accomplished people to create a fantastic home.”
The Walters ProjectThanks to Mike and Joan for choosing Cantoni and for permitting us to showcase their fantastic new home in this eNewsletter. Thanks as well to Margaret Barnett and Walter Kennedy and finally, congrats to Mercedes Williams and Cantoni Atlanta for their contribution.
Great Design Is a Way of Life—especially at the top of the world!
Idées déco de cuisines de couleur bois avec un évier posé
8