Cuisine
Trier par :
Budget
Trier par:Populaires du jour
121 - 140 sur 1 423 photos
1 sur 3

Idée de décoration pour une cuisine ouverte minimaliste en U et bois brun de taille moyenne avec un évier posé, un placard à porte plane, un plan de travail en granite, fenêtre, un électroménager en acier inoxydable, un sol en bois brun, îlot, un sol marron et un plan de travail gris.
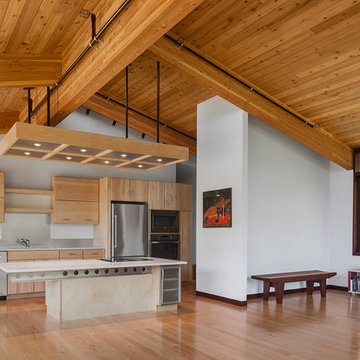
Modern-day take on the classic, midcentury modern Deck House style.
Exemple d'une cuisine ouverte linéaire montagne en bois clair de taille moyenne avec un évier posé, un placard à porte plane, un plan de travail en quartz, une crédence métallisée, un électroménager en acier inoxydable, parquet clair, îlot et un sol marron.
Exemple d'une cuisine ouverte linéaire montagne en bois clair de taille moyenne avec un évier posé, un placard à porte plane, un plan de travail en quartz, une crédence métallisée, un électroménager en acier inoxydable, parquet clair, îlot et un sol marron.
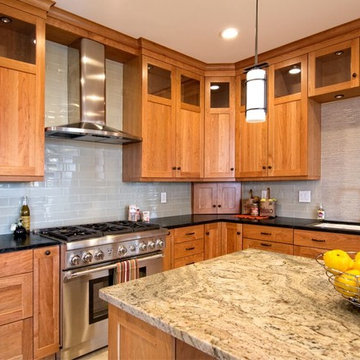
Réalisation d'une cuisine américaine craftsman en U et bois clair de taille moyenne avec un évier posé, un placard à porte vitrée, un plan de travail en granite, une crédence grise, une crédence en carrelage métro, un électroménager en acier inoxydable et îlot.

Lindsay Rhodes
Aménagement d'une cuisine linéaire montagne fermée et de taille moyenne avec un évier posé, un placard à porte shaker, des portes de placard blanches, une crédence blanche, une crédence en carrelage de pierre, un électroménager en acier inoxydable, un sol en bois brun, aucun îlot, un sol marron et un plan de travail blanc.
Aménagement d'une cuisine linéaire montagne fermée et de taille moyenne avec un évier posé, un placard à porte shaker, des portes de placard blanches, une crédence blanche, une crédence en carrelage de pierre, un électroménager en acier inoxydable, un sol en bois brun, aucun îlot, un sol marron et un plan de travail blanc.

Exemple d'une grande cuisine américaine éclectique avec un évier posé, un placard à porte plane, des portes de placard bleues, un plan de travail en granite, une crédence bleue, une crédence en céramique, un électroménager noir, parquet clair, un plan de travail gris et papier peint.
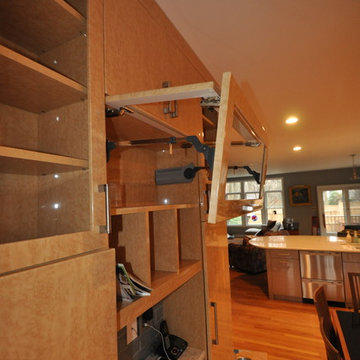
Inspiration pour une cuisine ouverte design en U et bois clair de taille moyenne avec un évier posé, un placard à porte plane, un plan de travail en terrazzo, une crédence en carrelage métro, un électroménager en acier inoxydable, un sol en bois brun, une péninsule et une crédence grise.
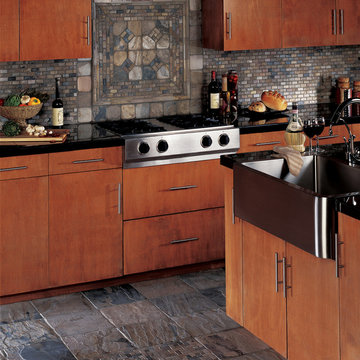
Cette photo montre une cuisine américaine chic en L et bois brun de taille moyenne avec un évier posé, un placard à porte plane, un plan de travail en granite, une crédence multicolore, une crédence en carreau de ciment, un électroménager en acier inoxydable, un sol en carrelage de céramique et îlot.

Exemple d'une grande cuisine américaine parallèle et encastrable tendance en bois clair avec un évier posé, un placard à porte plane, un plan de travail en quartz modifié, une crédence grise, une crédence en quartz modifié, un sol en carrelage de porcelaine, îlot, un sol gris et un plan de travail gris.
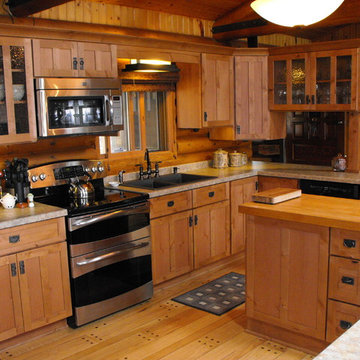
Cabin Kitchen Remodel
Idées déco pour une grande cuisine américaine montagne en U et bois clair avec un évier posé, un placard à porte shaker, un plan de travail en stratifié, une crédence en bois, un électroménager en acier inoxydable, un sol en bois brun, îlot et un sol jaune.
Idées déco pour une grande cuisine américaine montagne en U et bois clair avec un évier posé, un placard à porte shaker, un plan de travail en stratifié, une crédence en bois, un électroménager en acier inoxydable, un sol en bois brun, îlot et un sol jaune.
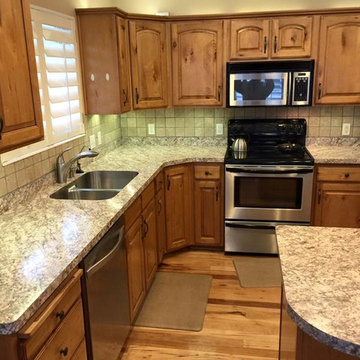
We updated this kitchen by simply replacing the counter top and new drop-in sink.
Cette image montre une cuisine américaine chalet en L et bois clair de taille moyenne avec un évier posé, un plan de travail en stratifié, un électroménager en acier inoxydable, îlot, un placard avec porte à panneau surélevé, une crédence beige, une crédence en carreau de ciment et un sol en bois brun.
Cette image montre une cuisine américaine chalet en L et bois clair de taille moyenne avec un évier posé, un plan de travail en stratifié, un électroménager en acier inoxydable, îlot, un placard avec porte à panneau surélevé, une crédence beige, une crédence en carreau de ciment et un sol en bois brun.
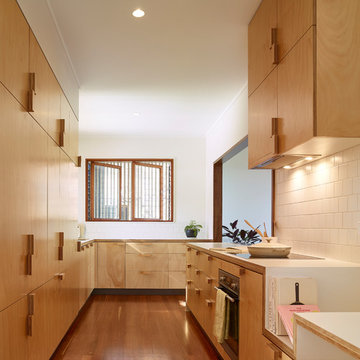
Cette image montre une petite cuisine parallèle design fermée avec un évier posé, un placard sans porte, des portes de placard marrons, un plan de travail en stratifié, une crédence blanche, une crédence en céramique, un électroménager en acier inoxydable, un sol en bois brun, aucun îlot, un sol marron et un plan de travail blanc.
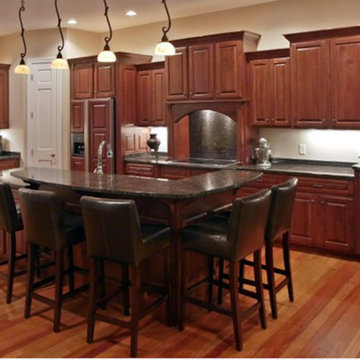
Aménagement d'une cuisine américaine linéaire et encastrable classique en bois foncé de taille moyenne avec un évier posé, un sol en bois brun, îlot, un placard avec porte à panneau surélevé, un plan de travail en granite, une crédence noire et une crédence en dalle de pierre.
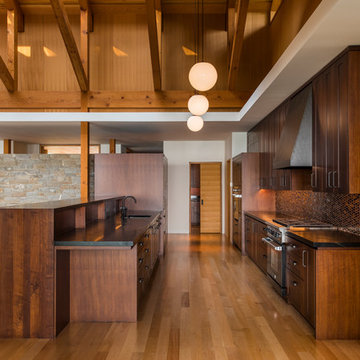
A modern, yet traditionally inspired SW Portland home with sweeping views of Mount Hood features an exposed timber frame core reclaimed from a local rail yard building. A welcoming exterior entrance canopy continues inside to the foyer and piano area before vaulting above the living room. A ridge skylight illuminates the central space and the loft beyond.
The elemental materials of stone, bronze, Douglas Fir, Maple, Western Redcedar. and Walnut carry on a tradition of northwest architecture influenced by Japanese/Asian sensibilities. Mindful of saving energy and resources, this home was outfitted with PV panels and a geothermal mechanical system, contributing to a high performing envelope efficient enough to achieve several sustainability honors. The main home received LEED Gold Certification and the adjacent ADU LEED Platinum Certification, and both structures received Earth Advantage Platinum Certification.
Photo by: David Papazian Photography
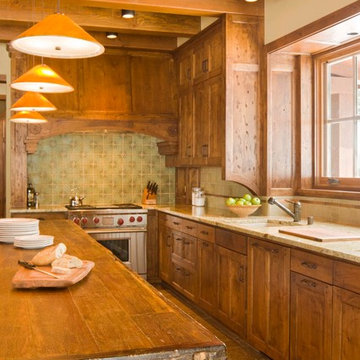
david marlowe
Cette image montre une grande cuisine américaine blanche et bois sud-ouest américain en L et bois brun avec un évier posé, un placard à porte shaker, un plan de travail en granite, une crédence multicolore, une crédence en céramique, un électroménager en acier inoxydable, un sol en carrelage de céramique, îlot, un sol beige, un plan de travail marron et poutres apparentes.
Cette image montre une grande cuisine américaine blanche et bois sud-ouest américain en L et bois brun avec un évier posé, un placard à porte shaker, un plan de travail en granite, une crédence multicolore, une crédence en céramique, un électroménager en acier inoxydable, un sol en carrelage de céramique, îlot, un sol beige, un plan de travail marron et poutres apparentes.
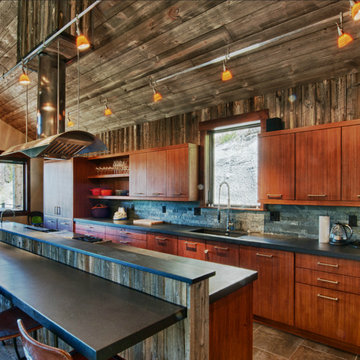
Cette photo montre une cuisine ouverte linéaire montagne en bois brun de taille moyenne avec un évier posé, un placard à porte plane, un plan de travail en granite, une crédence marron, un électroménager en acier inoxydable, un sol en bois brun et îlot.
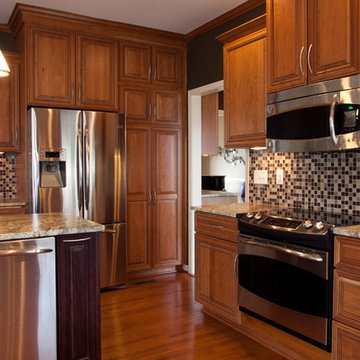
When they said “a picture speaks a thousand words”, they must have been referring to those shown here of the Toole family’s finished kitchen remodel. By updating & upgrading all of the kitchen’s features to an elegant state, they created a space where, not only will everyone want to congregate, but will never want to leave!
Although the general layout remained the same, each element of the kitchen was replaced by luxury. Where once stood white-washed cabinets with a matching island, you now find cherry wood with a darker stain on the island. The sophisticated mismatching of wood is tied together by the color pattern in the glass tile backsplash. The polished look of granite countertops is kicked up a notch with the new under-the-cabinet lighting, which is both a visual additive as well as functional for the work space. Bland looking vinyl flooring that blended into the rest of the kitchen was replaced by pre-finished hardwood flooring that provides a visual break between the floor & cabinets. All new stainless steel appliances are modern upgrades that tie nicely together with the brushed nickel cabinet hardware and plumbing fixtures.
One significant alteration to the kitchen’s design is the wall of cabinets surrounding the refrigerator. The home originally held a closet style double-door pantry. By shifting the refrigerator over several inches and adding ceiling-to-floor cabinets around it, the Toole’s were able to add quite a bit more storage space and an additional countertop. Through the doorway to the right, a wet bar was added for entertaining – complete with built-in wine bottle storage, an under-the-cabinet stemware rack, storage drawers and a wine chiller.
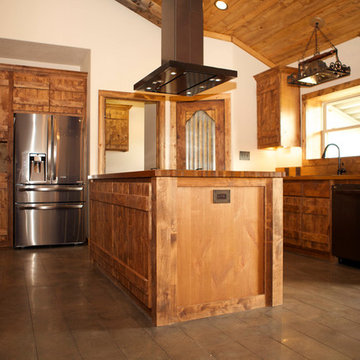
Exemple d'une grande cuisine montagne en L et bois brun avec un évier posé, un placard à porte plane, un plan de travail en bois, un électroménager en acier inoxydable, parquet foncé, 2 îlots, un sol marron et un plan de travail marron.
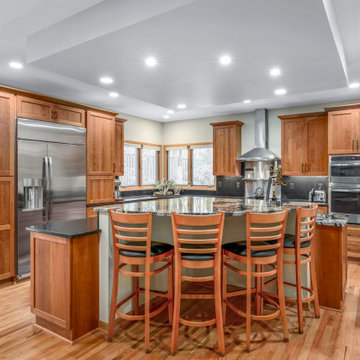
Cette image montre une cuisine traditionnelle en L avec un évier posé, un placard avec porte à panneau encastré, des portes de placard marrons, un plan de travail en granite, une crédence noire, une crédence en céramique, un électroménager en acier inoxydable, sol en stratifié, îlot, un sol marron et plan de travail noir.
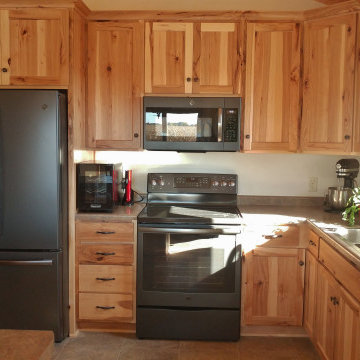
Open concept Kitchen, Dining, and Living spaces with rustic log feel
Aménagement d'une cuisine ouverte montagne en L et bois clair de taille moyenne avec un évier posé, un placard à porte plane, un plan de travail en stratifié, un électroménager noir, un sol en carrelage de céramique, îlot, un sol beige, un plan de travail marron et un plafond en bois.
Aménagement d'une cuisine ouverte montagne en L et bois clair de taille moyenne avec un évier posé, un placard à porte plane, un plan de travail en stratifié, un électroménager noir, un sol en carrelage de céramique, îlot, un sol beige, un plan de travail marron et un plafond en bois.
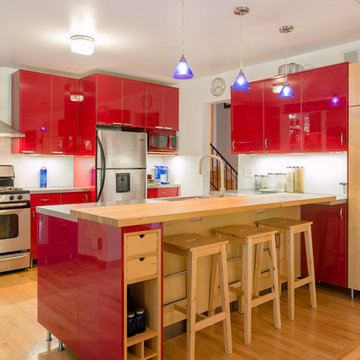
Modern addition with office, family room, and full kitchen renovation. Used IKEA for kitchen. Features a large modern corner window.
Idée de décoration pour une cuisine américaine linéaire design avec un évier posé, un placard à porte plane, des portes de placard rouges, un plan de travail en bois, une crédence blanche et un électroménager en acier inoxydable.
Idée de décoration pour une cuisine américaine linéaire design avec un évier posé, un placard à porte plane, des portes de placard rouges, un plan de travail en bois, une crédence blanche et un électroménager en acier inoxydable.
7