Idées déco de cuisines de couleur bois avec un plan de travail en stéatite
Trier par :
Budget
Trier par:Populaires du jour
101 - 120 sur 496 photos
1 sur 3
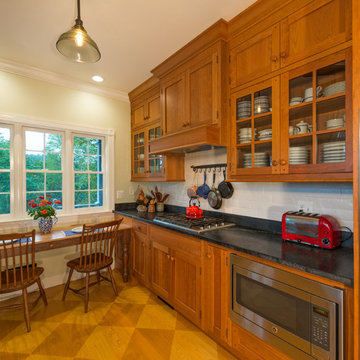
Photography - Steve Heyl, Designer - David Allgyer, Manufacturer - Lancaster Cabinet Company
Cette photo montre une cuisine parallèle craftsman en bois brun fermée et de taille moyenne avec un évier de ferme, un placard avec porte à panneau encastré, un plan de travail en stéatite, une crédence blanche, une crédence en céramique, un électroménager en acier inoxydable, un sol en bois brun, aucun îlot, un sol marron et plan de travail noir.
Cette photo montre une cuisine parallèle craftsman en bois brun fermée et de taille moyenne avec un évier de ferme, un placard avec porte à panneau encastré, un plan de travail en stéatite, une crédence blanche, une crédence en céramique, un électroménager en acier inoxydable, un sol en bois brun, aucun îlot, un sol marron et plan de travail noir.
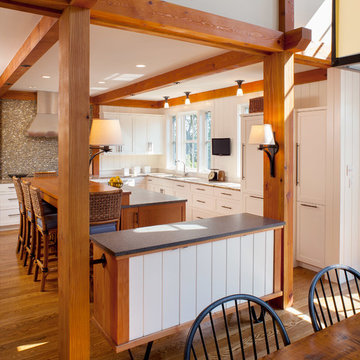
Robert Brewster Photography
Idée de décoration pour une cuisine américaine encastrable champêtre en L de taille moyenne avec un placard avec porte à panneau encastré, des portes de placard blanches, un plan de travail en stéatite, un sol en bois brun et îlot.
Idée de décoration pour une cuisine américaine encastrable champêtre en L de taille moyenne avec un placard avec porte à panneau encastré, des portes de placard blanches, un plan de travail en stéatite, un sol en bois brun et îlot.
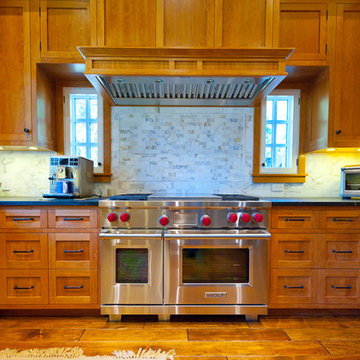
Exemple d'une cuisine chic en U et bois brun fermée et de taille moyenne avec un évier de ferme, un placard à porte shaker, un plan de travail en stéatite, une crédence blanche, une crédence en marbre, un électroménager en acier inoxydable, parquet foncé, aucun îlot et un sol marron.
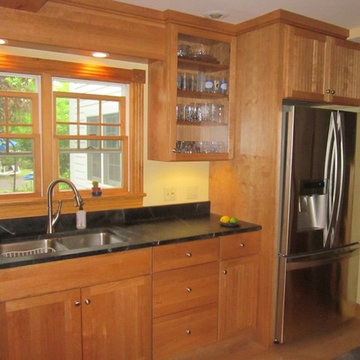
Omega cabinets with a natural finish on cherry wood. The counter top is a gray soapstone with a stainless steel under-mount sink.
Inspiration pour une cuisine américaine rustique en L et bois clair de taille moyenne avec un évier encastré, un placard à porte shaker, un plan de travail en stéatite, une crédence jaune, un électroménager en acier inoxydable, parquet clair et une péninsule.
Inspiration pour une cuisine américaine rustique en L et bois clair de taille moyenne avec un évier encastré, un placard à porte shaker, un plan de travail en stéatite, une crédence jaune, un électroménager en acier inoxydable, parquet clair et une péninsule.
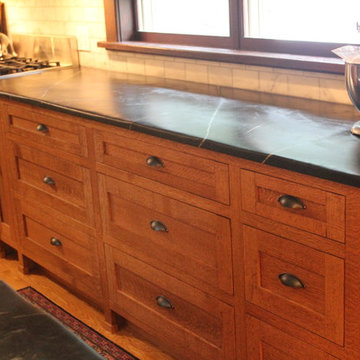
Idée de décoration pour une cuisine américaine craftsman en L et bois brun de taille moyenne avec un évier de ferme, un placard à porte shaker, un plan de travail en stéatite, une crédence blanche, une crédence en carrelage métro, un électroménager en acier inoxydable, un sol en bois brun et îlot.
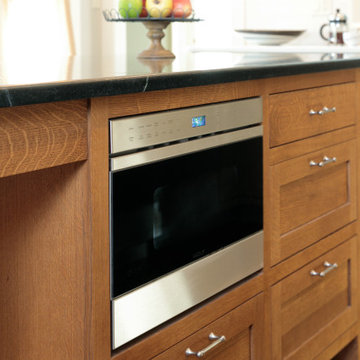
Quarter sawn oak island adds the feeling of a farmhouse table. Microwave drawers are a great alternative to getting the microwave off the countertop and hidden out of direct sight.
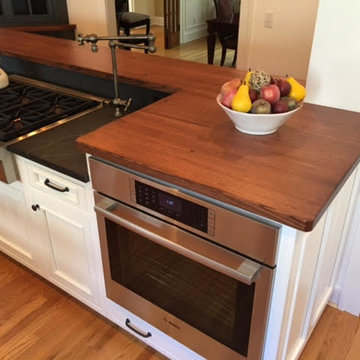
Idée de décoration pour une grande cuisine américaine champêtre en L avec un évier de ferme, un placard à porte affleurante, des portes de placard blanches, un plan de travail en stéatite, une crédence blanche, une crédence en carrelage métro, un électroménager en acier inoxydable, un sol en bois brun et îlot.
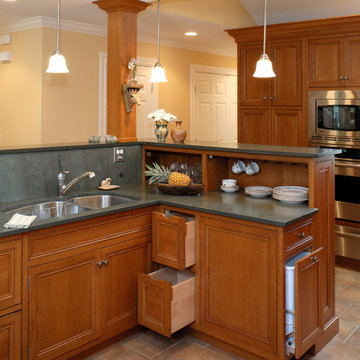
Ease of use is key in this two-toned classic kitchen. Pull out shelves for pans, a pull out waste bin, and countertop storage with a rack for mugs make this space just as livable as it is gorgeous.
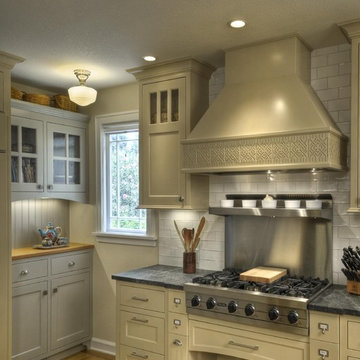
Complete kitchen remodel. Open up space to other rooms while reoganizing layout of appliances and work areas.
"copyright Image Center/Marco Zecchin"
Idée de décoration pour une cuisine beige et blanche craftsman avec un électroménager en acier inoxydable, une crédence en carrelage métro et un plan de travail en stéatite.
Idée de décoration pour une cuisine beige et blanche craftsman avec un électroménager en acier inoxydable, une crédence en carrelage métro et un plan de travail en stéatite.
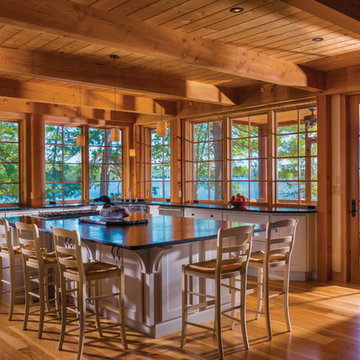
Joe St. Pierre
Cette photo montre une grande cuisine américaine craftsman en U avec un évier encastré, un placard avec porte à panneau encastré, des portes de placard blanches, un plan de travail en stéatite, fenêtre, un électroménager en acier inoxydable, parquet clair, îlot, un sol marron et plan de travail noir.
Cette photo montre une grande cuisine américaine craftsman en U avec un évier encastré, un placard avec porte à panneau encastré, des portes de placard blanches, un plan de travail en stéatite, fenêtre, un électroménager en acier inoxydable, parquet clair, îlot, un sol marron et plan de travail noir.
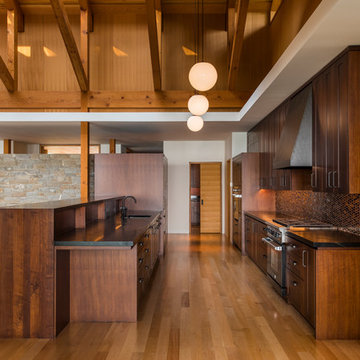
A modern, yet traditionally inspired SW Portland home with sweeping views of Mount Hood features an exposed timber frame core reclaimed from a local rail yard building. A welcoming exterior entrance canopy continues inside to the foyer and piano area before vaulting above the living room. A ridge skylight illuminates the central space and the loft beyond.
The elemental materials of stone, bronze, Douglas Fir, Maple, Western Redcedar. and Walnut carry on a tradition of northwest architecture influenced by Japanese/Asian sensibilities. Mindful of saving energy and resources, this home was outfitted with PV panels and a geothermal mechanical system, contributing to a high performing envelope efficient enough to achieve several sustainability honors. The main home received LEED Gold Certification and the adjacent ADU LEED Platinum Certification, and both structures received Earth Advantage Platinum Certification.
Photo by: David Papazian Photography
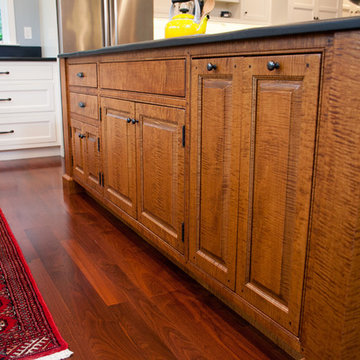
Nestled into the woods of Center Valley, the Polk Valley Homestead has been passed down through generations. The young family living there now quickly outgrew the small kitchen that was tucked into the back corner of the house. A large, 9’ x 15’ addition was added onto the house to make way for a new, expansive kitchen. The addition, completed by Erwin Forrest Builders, was thoughtfully planned to stay in proportion to the home and to also retain the character of the exterior by using stone sourced from the property itself. As collectors of fine furniture, the homeowners had a great appreciation for tiger maple. A local cabinetmaker was enlisted to build reproduction antique tiger maple furniture pieces featuring hand-planing, hand-pegging, and barrel hinges and hardware from Horton Brasses. The painted perimeter cabinetry by Plain & Fancy Custom Cabinetry provides a beautiful backdrop for the gorgeous soapstone from Bucks County Soapstone. The new space is one that the family can gather in for many more generations. Matt Villano Photography
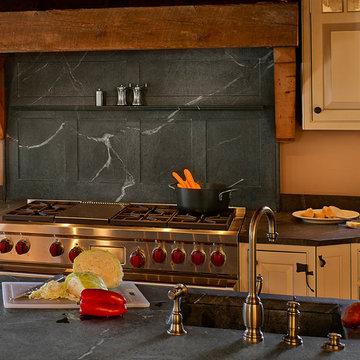
http://www.bgrahamjr.com/
Inspiration pour une grande cuisine américaine rustique en L avec un évier 2 bacs, un plan de travail en stéatite, une crédence grise, un électroménager en acier inoxydable, un sol en bois brun et îlot.
Inspiration pour une grande cuisine américaine rustique en L avec un évier 2 bacs, un plan de travail en stéatite, une crédence grise, un électroménager en acier inoxydable, un sol en bois brun et îlot.
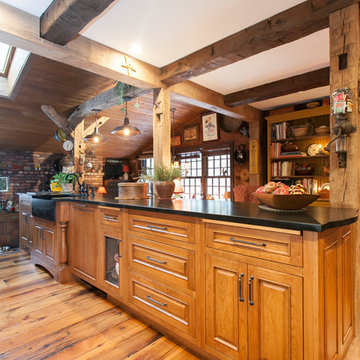
A long view of this beautiful island with its natural wood custom cabinetry and soapstone counter top.
Réalisation d'une cuisine parallèle tradition en bois clair fermée et de taille moyenne avec un évier de ferme, un placard à porte affleurante, un plan de travail en stéatite, plan de travail noir, une crédence en brique, un électroménager noir, parquet clair et îlot.
Réalisation d'une cuisine parallèle tradition en bois clair fermée et de taille moyenne avec un évier de ferme, un placard à porte affleurante, un plan de travail en stéatite, plan de travail noir, une crédence en brique, un électroménager noir, parquet clair et îlot.
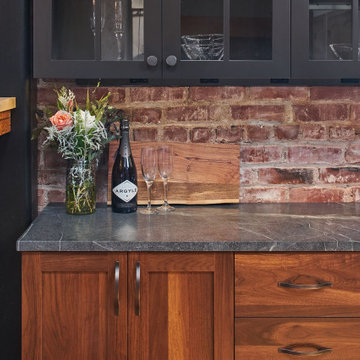
The "Dream of the '90s" was alive in this industrial loft condo before Neil Kelly Portland Design Consultant Erika Altenhofen got her hands on it. The 1910 brick and timber building was converted to condominiums in 1996. No new roof penetrations could be made, so we were tasked with creating a new kitchen in the existing footprint. Erika's design and material selections embrace and enhance the historic architecture, bringing in a warmth that is rare in industrial spaces like these. Among her favorite elements are the beautiful black soapstone counter tops, the RH medieval chandelier, concrete apron-front sink, and Pratt & Larson tile backsplash
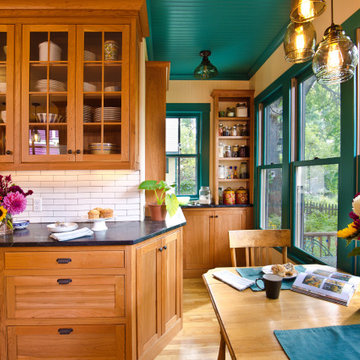
Eat in kitchen with pantry area. Traditional inset cherry cabinets and oak flooring. Converted 3 season porch with colorful teal accents.
Cette photo montre une cuisine américaine chic en L et bois brun de taille moyenne avec un évier de ferme, un placard à porte affleurante, un plan de travail en stéatite, une crédence blanche, une crédence en carrelage métro, un électroménager en acier inoxydable, parquet clair, un sol marron, plan de travail noir et un plafond en bois.
Cette photo montre une cuisine américaine chic en L et bois brun de taille moyenne avec un évier de ferme, un placard à porte affleurante, un plan de travail en stéatite, une crédence blanche, une crédence en carrelage métro, un électroménager en acier inoxydable, parquet clair, un sol marron, plan de travail noir et un plafond en bois.
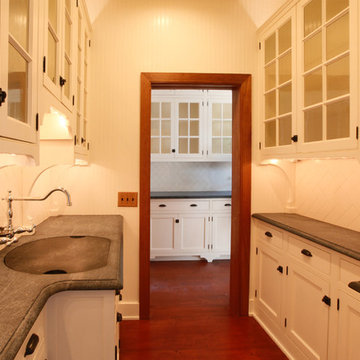
butler pantry with beaded wall paneling and custom made brackets
Réalisation d'une arrière-cuisine tradition en U de taille moyenne avec un évier de ferme, un placard à porte affleurante, des portes de placard blanches, un plan de travail en stéatite, une crédence blanche, une crédence en céramique, un électroménager en acier inoxydable, parquet foncé et îlot.
Réalisation d'une arrière-cuisine tradition en U de taille moyenne avec un évier de ferme, un placard à porte affleurante, des portes de placard blanches, un plan de travail en stéatite, une crédence blanche, une crédence en céramique, un électroménager en acier inoxydable, parquet foncé et îlot.
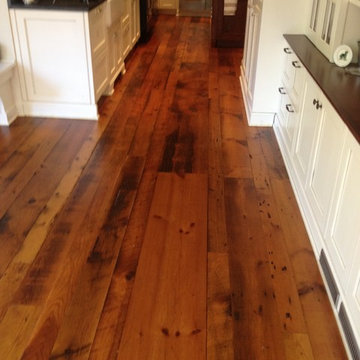
Robert A Civiletti
Réalisation d'une grande cuisine américaine chalet en U avec un évier de ferme, un placard avec porte à panneau encastré, des portes de placard blanches, un plan de travail en stéatite, un électroménager en acier inoxydable, un sol en bois brun et îlot.
Réalisation d'une grande cuisine américaine chalet en U avec un évier de ferme, un placard avec porte à panneau encastré, des portes de placard blanches, un plan de travail en stéatite, un électroménager en acier inoxydable, un sol en bois brun et îlot.
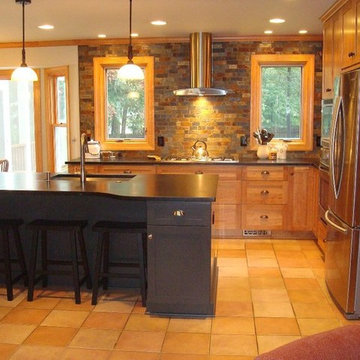
Dura Supreme Cabinetry, gray painted island, rustic kitchen, slate subway tile, soapstone counter tops, cherry cabinets, custom cabinets, kitchen design, graphite, stainless hood, wall oven, warm, rustic, woodsy, eclectic,
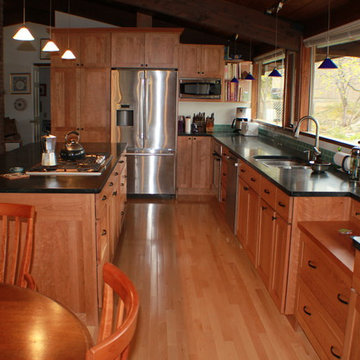
Cette image montre une grande cuisine américaine craftsman en L et bois brun avec un évier 2 bacs, un placard à porte shaker, un plan de travail en stéatite, un électroménager en acier inoxydable, parquet clair, îlot et une crédence en carreau de verre.
Idées déco de cuisines de couleur bois avec un plan de travail en stéatite
6