Idées déco de cuisines de couleur bois avec un plan de travail en stéatite
Trier par :
Budget
Trier par:Populaires du jour
121 - 140 sur 496 photos
1 sur 3
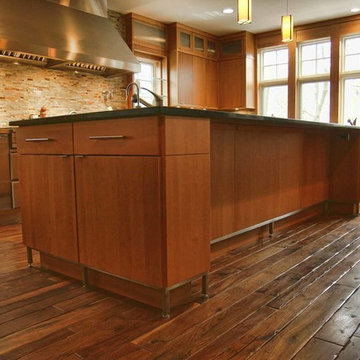
Idées déco pour une cuisine contemporaine en L et bois brun de taille moyenne avec un placard à porte plane, un plan de travail en stéatite, une crédence multicolore, une crédence en carrelage de pierre, parquet foncé, îlot et un sol marron.
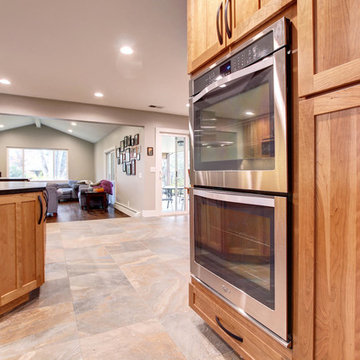
Cette photo montre une grande cuisine américaine craftsman en U et bois brun avec un évier 2 bacs, un placard à porte shaker, un plan de travail en stéatite, une crédence bleue, une crédence en céramique, un électroménager en acier inoxydable, un sol en carrelage de porcelaine et îlot.
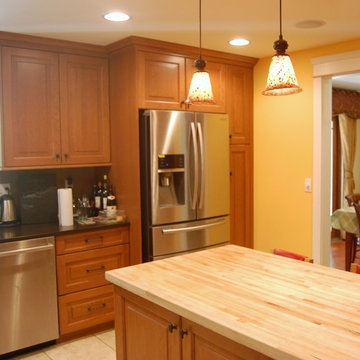
Inspiration pour une cuisine américaine traditionnelle en L et bois brun de taille moyenne avec un évier 1 bac, un placard avec porte à panneau surélevé, un plan de travail en stéatite, une crédence beige, une crédence en carrelage de pierre, un électroménager en acier inoxydable, un sol en calcaire et îlot.
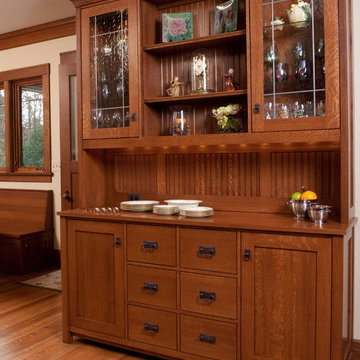
Alex Claney Photography
Exemple d'une cuisine américaine craftsman en U et bois clair avec un évier encastré, un placard à porte shaker, un plan de travail en stéatite, une crédence beige, une crédence en carrelage métro et un électroménager en acier inoxydable.
Exemple d'une cuisine américaine craftsman en U et bois clair avec un évier encastré, un placard à porte shaker, un plan de travail en stéatite, une crédence beige, une crédence en carrelage métro et un électroménager en acier inoxydable.
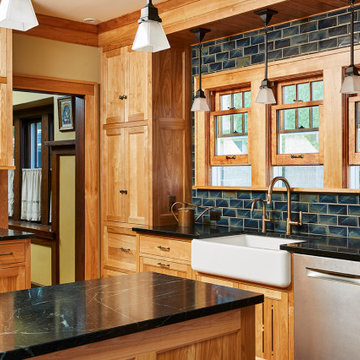
Idée de décoration pour une grande cuisine américaine craftsman en bois brun avec un évier de ferme, un placard à porte shaker, un plan de travail en stéatite, une crédence verte et parquet clair.
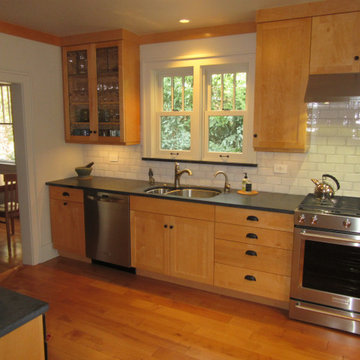
Light-toned maple cabinets, wide maple strip flooring, and soapstone countertops embody the naturalistic essence of the Craftsman style and contribute to its characteristic aura of informality.
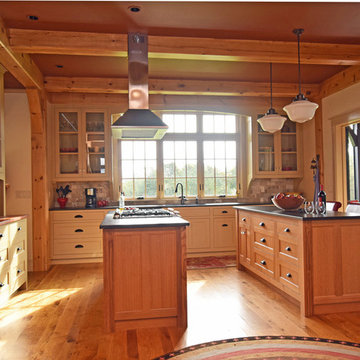
Open floorplan kitchen with two island accentuates post and beam Vermont home. The combination of quarter sawn white oak at the islands with painted cabinetry at sink and hutch walls gives a natural, warm feel to the large open space.
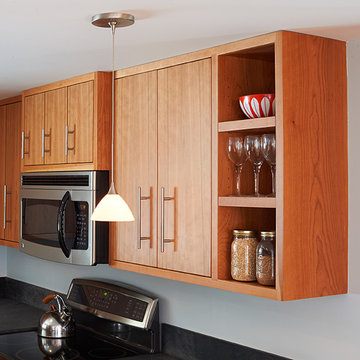
Photographer: Michael Heeney
Réalisation d'une cuisine américaine design en U et bois brun de taille moyenne avec un évier encastré, un placard à porte plane, un plan de travail en stéatite, une crédence noire, un électroménager en acier inoxydable, un sol en ardoise et une péninsule.
Réalisation d'une cuisine américaine design en U et bois brun de taille moyenne avec un évier encastré, un placard à porte plane, un plan de travail en stéatite, une crédence noire, un électroménager en acier inoxydable, un sol en ardoise et une péninsule.

Interested in renovating your kitchen? View some of the beautiful projects that we have created for our clients. Call Fein Construction to help you build your dream kitchen!
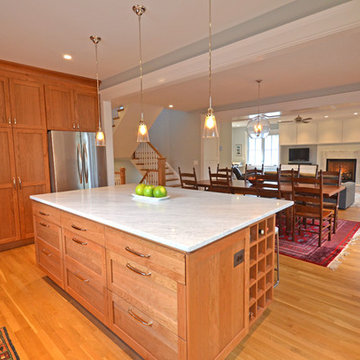
Side addition and full renovation to a bungalow. Relocated stairs to fully redesign interior spaces and improve the circulation. New Great Room space with divided cased openings allows family to gather and entertain 21st century while preserving scale of historic spaces.
Photography and design by FitzHarris Designs.
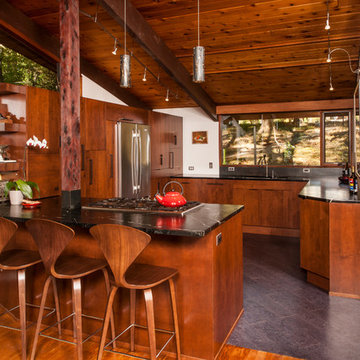
Steven Paul Whitsitt
Exemple d'une cuisine américaine tendance en U et bois brun de taille moyenne avec un évier 2 bacs, un placard à porte plane, un plan de travail en stéatite, un électroménager en acier inoxydable, un sol en liège, une péninsule, une crédence noire, une crédence en dalle de pierre et un sol gris.
Exemple d'une cuisine américaine tendance en U et bois brun de taille moyenne avec un évier 2 bacs, un placard à porte plane, un plan de travail en stéatite, un électroménager en acier inoxydable, un sol en liège, une péninsule, une crédence noire, une crédence en dalle de pierre et un sol gris.
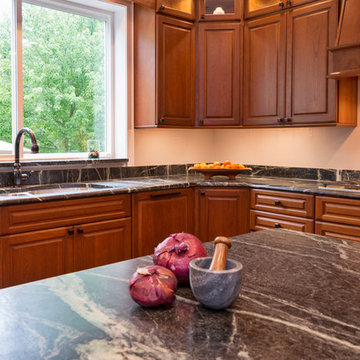
Bishop Cherry Richmond door style in medium stain. with Soapstone countertops. Cherry flooring. G shaped Kitchen.
Linda McManus
Cette image montre une grande cuisine américaine traditionnelle en U et bois brun avec un évier encastré, un placard avec porte à panneau surélevé, un plan de travail en stéatite, une crédence noire, une crédence en dalle de pierre, un électroménager en acier inoxydable, un sol en bois brun et une péninsule.
Cette image montre une grande cuisine américaine traditionnelle en U et bois brun avec un évier encastré, un placard avec porte à panneau surélevé, un plan de travail en stéatite, une crédence noire, une crédence en dalle de pierre, un électroménager en acier inoxydable, un sol en bois brun et une péninsule.
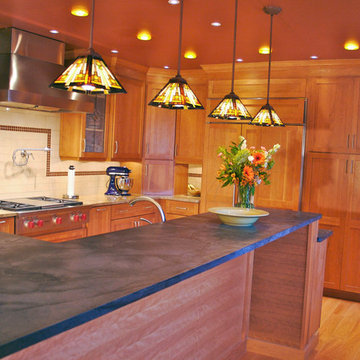
The homeowner wanted a large bar where his guests could sit or stand while he was preparing meals. He knows that everyone gathers in the kitchen no matter what and he wanted to capitalize on this. The raised bar also allows him to hide dishes from the people seated at the dining room table.
Photo by David Gannon of Studio Hampton - www.studiohampton.com
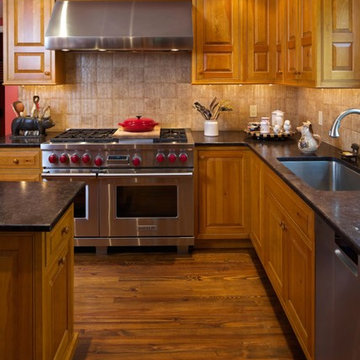
Built for the most demanding applications the PLJW 109 is exceptionally durable. It includes efficient stainless steel baffle filters to clean your air in a matter of minutes.
The 109 model also features heat lamp sockets, which you can also use as additional lighting if needed. This wall hood is rated at 1000 CFM at just seven sones!
This range hood comes with blowers pre-installed and factory tested, making the installation one of the easiest in the industry.
Specifications
110v 60hz (USA and Canada Certification)
Stainless Steel Push Button Controls
Single 1000 CFM Blower
3 LED Lights
2 Heat Lamp Sockets
Stainless Baffle Filters
Seamless Design
Easy to Clean and Maintain
Brushed Stainless Steel
Product Weight 87 - 107 lbs
The blower speed can also be adjusted on this model, and it features incredibly quiet low settings:
SuperQuiet - 400 cfm (1.4 Sones)
Low Speed - 600 cfm (3.5 Sones)
Medium Speed - 800 cfm (5.6 Sones)
High Speed - 1000 cfm (7.0 Sones)
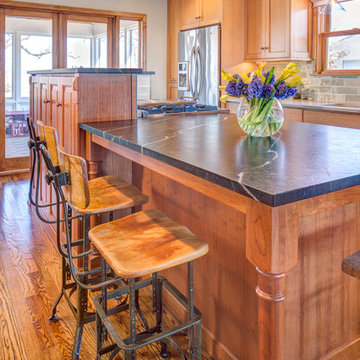
Cette photo montre une cuisine craftsman en bois brun avec un plan de travail en stéatite, une crédence grise, une crédence en carreau de porcelaine, un électroménager en acier inoxydable, un sol en bois brun et îlot.
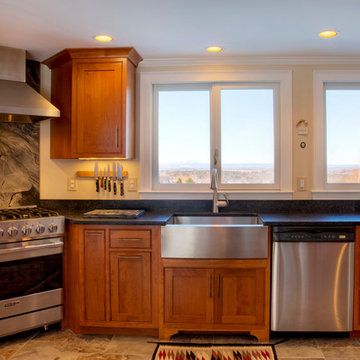
Ellen Harasimowicz Photography
Cette image montre une arrière-cuisine traditionnelle en L et bois brun de taille moyenne avec un évier de ferme, un placard à porte shaker, un plan de travail en stéatite, une crédence noire, une crédence en dalle de pierre, un électroménager en acier inoxydable, un sol en travertin et une péninsule.
Cette image montre une arrière-cuisine traditionnelle en L et bois brun de taille moyenne avec un évier de ferme, un placard à porte shaker, un plan de travail en stéatite, une crédence noire, une crédence en dalle de pierre, un électroménager en acier inoxydable, un sol en travertin et une péninsule.
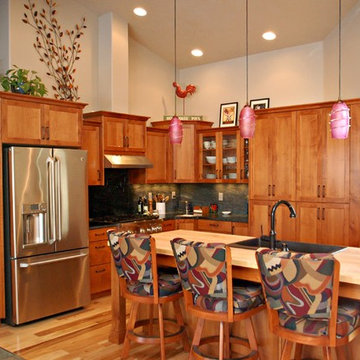
We removed a corner pantry to give more perimeter countertop space. A wall and peninsula were also removed and large butcher block island incorporated into new design to open the kitchen to the living room.
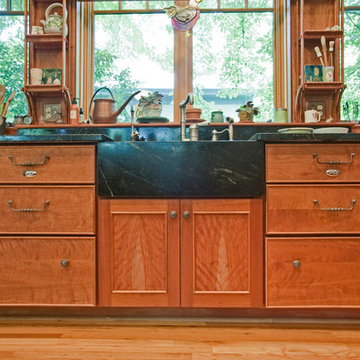
Idées déco pour une cuisine craftsman de taille moyenne avec un évier intégré, un placard sans porte, un plan de travail en stéatite, une crédence marron et fenêtre.
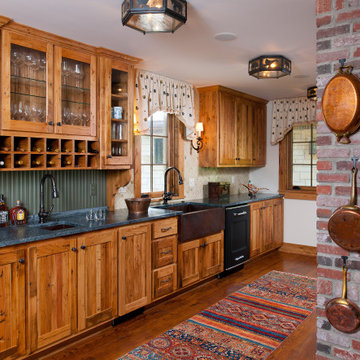
Custom built wormy chestnut cabinetry in the Kitchen was made from lumber harvested from the property. Cabinetry was topped with Vermont Soapstone countertops and handmade Pratt and Larson tile backsplash. Painted beadboard backsplash serves as a contrast in the bar area. Big Chill appliances were used to give the look and feel of an old Kitchen.
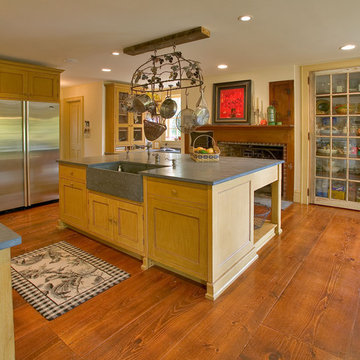
Idées déco pour une grande cuisine américaine classique en U avec un évier de ferme, un électroménager en acier inoxydable, un placard avec porte à panneau encastré, des portes de placard jaunes, un plan de travail en stéatite, un sol en bois brun et îlot.
Idées déco de cuisines de couleur bois avec un plan de travail en stéatite
7