Idées déco de cuisines de couleur bois avec une crédence en carreau de ciment
Trier par :
Budget
Trier par:Populaires du jour
21 - 40 sur 149 photos
1 sur 3
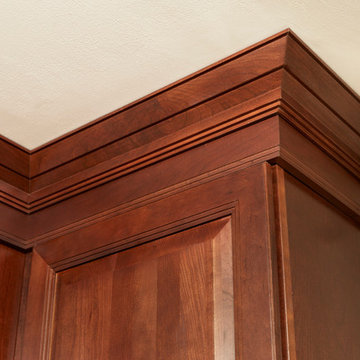
Atlanta Georgia kitchen renovation features CliqStudios Cherry Russet cabinets with matching crown molding milled from Cherry hardwood to complete the look.
CliqStudios Kitchen Designer: Karla R
Cabinet Style: Carlton
Cabinet Finish: Cherry Russet
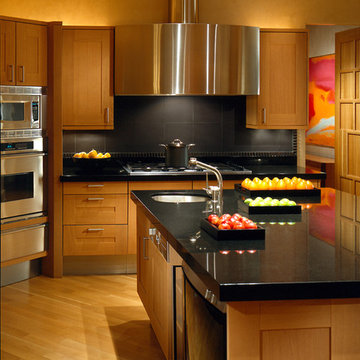
This kitchen is designed using a rift white oak and is perfect if use a caterer
Inspiration pour une grande cuisine design en U et bois clair fermée avec un évier posé, un placard avec porte à panneau surélevé, plan de travail en marbre, une crédence noire, une crédence en carreau de ciment, un électroménager en acier inoxydable, parquet clair et îlot.
Inspiration pour une grande cuisine design en U et bois clair fermée avec un évier posé, un placard avec porte à panneau surélevé, plan de travail en marbre, une crédence noire, une crédence en carreau de ciment, un électroménager en acier inoxydable, parquet clair et îlot.
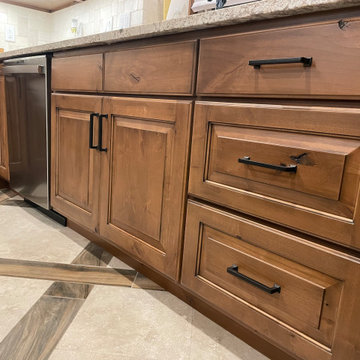
Custom kitchen with knotty alder cabinets.
Cette photo montre une cuisine chic en bois brun avec un évier encastré, un placard avec porte à panneau surélevé, un plan de travail en granite, une crédence beige, une crédence en carreau de ciment, un électroménager en acier inoxydable, carreaux de ciment au sol, îlot, un sol beige et un plan de travail beige.
Cette photo montre une cuisine chic en bois brun avec un évier encastré, un placard avec porte à panneau surélevé, un plan de travail en granite, une crédence beige, une crédence en carreau de ciment, un électroménager en acier inoxydable, carreaux de ciment au sol, îlot, un sol beige et un plan de travail beige.
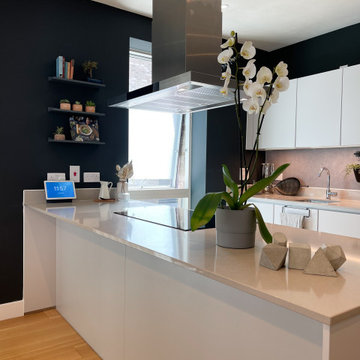
Modern kitchen with seamless built in kitchen cabinets. consisting of open spaces, minimalist features, and simple colour palettes, offering a clutter-free space to relax and entertain. This kitchen encompasses everything that's sleek and streamlined. The design combines layout, surfaces, appliances and design details to form a cooking space that's easy to use and fun to cook and socialise in.
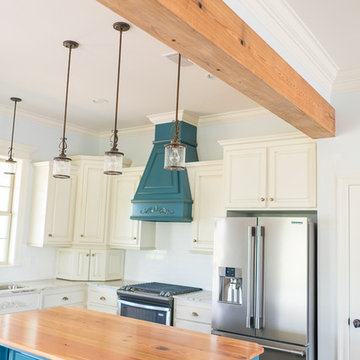
Stephen Byrne, Inik Designs LLC
Idée de décoration pour une cuisine ouverte tradition en L de taille moyenne avec un évier posé, des portes de placard blanches, un plan de travail en granite, une crédence blanche, une crédence en carreau de ciment, un électroménager en acier inoxydable, sol en béton ciré, îlot, un sol marron et un placard avec porte à panneau surélevé.
Idée de décoration pour une cuisine ouverte tradition en L de taille moyenne avec un évier posé, des portes de placard blanches, un plan de travail en granite, une crédence blanche, une crédence en carreau de ciment, un électroménager en acier inoxydable, sol en béton ciré, îlot, un sol marron et un placard avec porte à panneau surélevé.

The original historical home had very low ceilings and limited views and access to the deck and pool. By relocating the laundry to a new mud room (see other images in this project) we were able to open the views and space to the back yard. By lowering the floor into the basement creating a small step down from the front dining room, we were able to gain more head height. Additionally, adding a coffered ceiling, we disguised the structure while offering slightly more height in between the structure members. While this job was an exercise in structural gymnastics, the results are a clean, open and functional space for today living while honoring the historic nature and proportions of the home.
Kubilus Photo
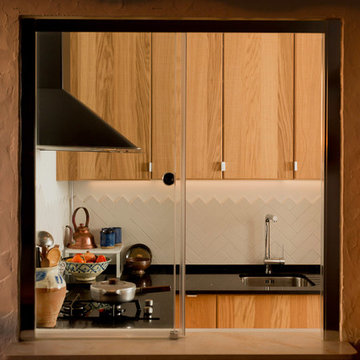
Cette image montre une petite cuisine parallèle design en bois clair fermée avec un évier intégré, un plan de travail en quartz modifié, une crédence blanche, une crédence en carreau de ciment, un électroménager noir, un sol en marbre et aucun îlot.
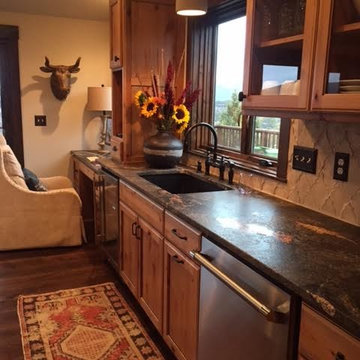
Cette image montre une cuisine rustique en bois brun avec un évier encastré, un placard avec porte à panneau encastré, un plan de travail en granite, une crédence beige, une crédence en carreau de ciment, un électroménager en acier inoxydable, parquet foncé et îlot.
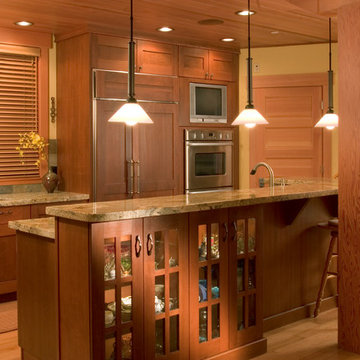
Northlight Photography, Roger Turk
Cette photo montre une cuisine craftsman en bois clair de taille moyenne avec un évier posé, un plan de travail en granite, une crédence multicolore, une crédence en carreau de ciment, un électroménager en acier inoxydable, parquet clair et îlot.
Cette photo montre une cuisine craftsman en bois clair de taille moyenne avec un évier posé, un plan de travail en granite, une crédence multicolore, une crédence en carreau de ciment, un électroménager en acier inoxydable, parquet clair et îlot.
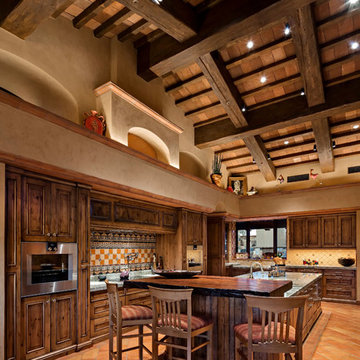
Traditional kitchen with exposed beams and tiled back-splash.
Architect: Urban Design Associates
Builder: R-Net Custom Homes
Interior Designer: Ashley P. Design
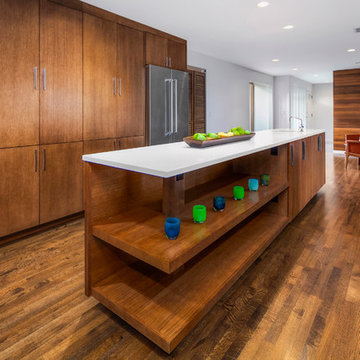
Inspiration pour une grande cuisine ouverte vintage en U et bois clair avec un évier encastré, un placard à porte plane, un plan de travail en quartz modifié, une crédence noire, une crédence en carreau de ciment, un électroménager en acier inoxydable, un sol en bois brun et îlot.
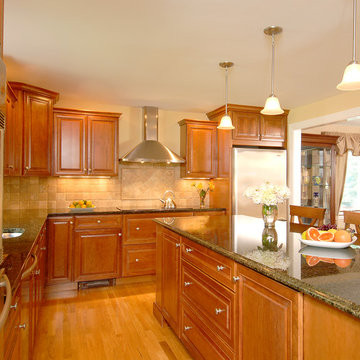
Idée de décoration pour une cuisine américaine design en bois brun et L de taille moyenne avec un évier posé, un placard avec porte à panneau encastré, un plan de travail en granite, une crédence beige, une crédence en carreau de ciment, un électroménager en acier inoxydable, parquet clair et îlot.

Light, spacious kitchen with plywood cabinetry, recycled blackbutt kitchen island. The popham design tiles complete the picture.
Exemple d'une cuisine américaine parallèle tendance en bois clair de taille moyenne avec un évier 2 bacs, un plan de travail en bois, une crédence verte, une crédence en carreau de ciment, un électroménager en acier inoxydable, parquet clair, îlot et un placard à porte plane.
Exemple d'une cuisine américaine parallèle tendance en bois clair de taille moyenne avec un évier 2 bacs, un plan de travail en bois, une crédence verte, une crédence en carreau de ciment, un électroménager en acier inoxydable, parquet clair, îlot et un placard à porte plane.
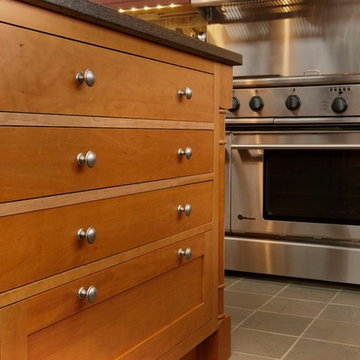
Cette photo montre une cuisine américaine nature en U et bois foncé de taille moyenne avec un évier encastré, un placard à porte shaker, un plan de travail en granite, une crédence beige, une crédence en carreau de ciment, un électroménager en acier inoxydable, un sol en carrelage de céramique et îlot.
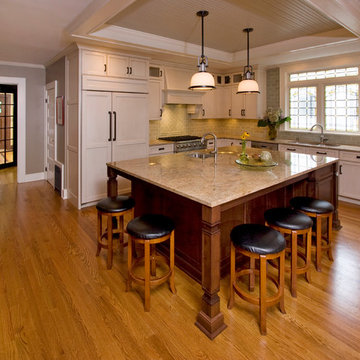
Robert Glasgow Photography
The plan for this kitchen annexed additional space and required structural gymnastics based on it being an old house with previous additions over the years. While there was no square footage added to the home, the kitchen annexed additional space from a rear service stair, closet and laundry room that was relocated to the second floor.
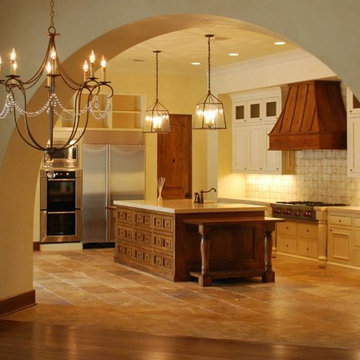
Idées déco pour une grande cuisine ouverte méditerranéenne en L avec des portes de placard blanches, une crédence beige, un électroménager en acier inoxydable, îlot, un évier de ferme, un placard à porte shaker, un plan de travail en calcaire, une crédence en carreau de ciment et un sol en carrelage de céramique.
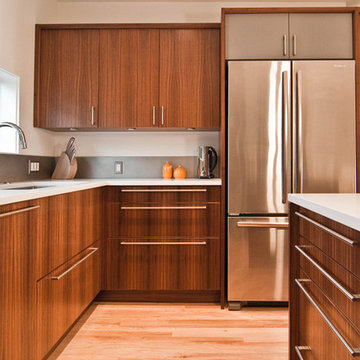
Handles are made by Sugatsune
Aménagement d'une grande cuisine moderne en L et bois foncé fermée avec un évier encastré, un placard à porte plane, un plan de travail en quartz modifié, un électroménager en acier inoxydable, parquet clair, îlot, un sol marron, une crédence grise, une crédence en carreau de ciment et un plan de travail blanc.
Aménagement d'une grande cuisine moderne en L et bois foncé fermée avec un évier encastré, un placard à porte plane, un plan de travail en quartz modifié, un électroménager en acier inoxydable, parquet clair, îlot, un sol marron, une crédence grise, une crédence en carreau de ciment et un plan de travail blanc.
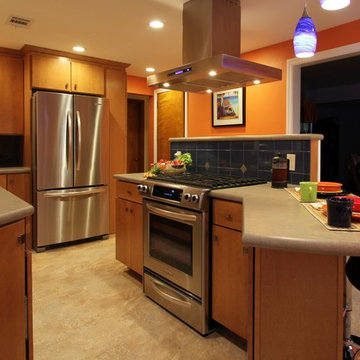
Mike McMullen
Aménagement d'une cuisine contemporaine en L et bois brun fermée et de taille moyenne avec un évier 2 bacs, un placard à porte plane, un plan de travail en calcaire, une crédence bleue, une crédence en carreau de ciment, un électroménager en acier inoxydable, un sol en linoléum et îlot.
Aménagement d'une cuisine contemporaine en L et bois brun fermée et de taille moyenne avec un évier 2 bacs, un placard à porte plane, un plan de travail en calcaire, une crédence bleue, une crédence en carreau de ciment, un électroménager en acier inoxydable, un sol en linoléum et îlot.
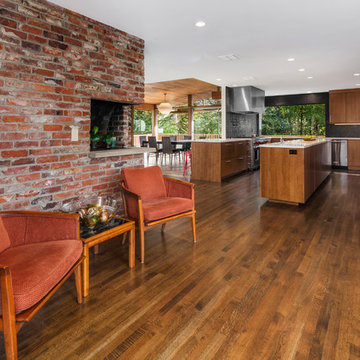
Cette image montre une grande cuisine ouverte vintage en U et bois clair avec un évier encastré, un placard à porte plane, un plan de travail en quartz modifié, une crédence noire, une crédence en carreau de ciment, un électroménager en acier inoxydable, un sol en bois brun et îlot.
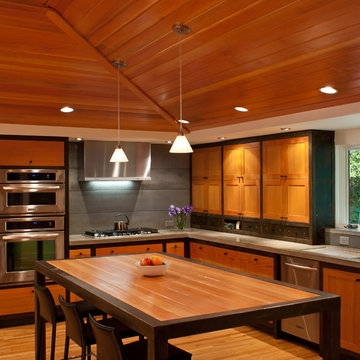
mark menjivar
Inspiration pour une cuisine design de taille moyenne avec un évier encastré, des portes de placard marrons, un plan de travail en béton, une crédence grise, une crédence en carreau de ciment, un électroménager en acier inoxydable et un sol en bois brun.
Inspiration pour une cuisine design de taille moyenne avec un évier encastré, des portes de placard marrons, un plan de travail en béton, une crédence grise, une crédence en carreau de ciment, un électroménager en acier inoxydable et un sol en bois brun.
Idées déco de cuisines de couleur bois avec une crédence en carreau de ciment
2