Idées déco de cuisines de couleur bois avec une crédence en carreau de ciment
Trier par :
Budget
Trier par:Populaires du jour
101 - 120 sur 149 photos
1 sur 3
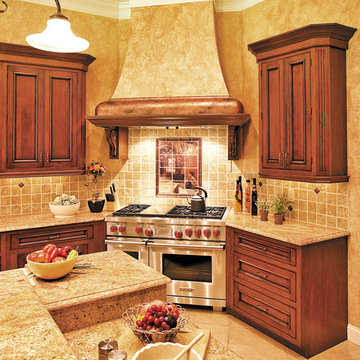
Idées déco pour une cuisine américaine classique en bois brun avec un placard à porte affleurante, un plan de travail en granite, une crédence beige, une crédence en carreau de ciment, un électroménager en acier inoxydable, un sol en carrelage de céramique et îlot.
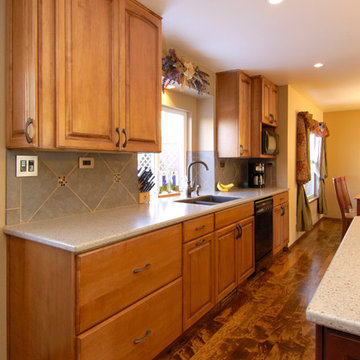
Paul Kohlman Photography
Cette image montre une cuisine américaine traditionnelle en bois brun avec un évier 2 bacs, un placard avec porte à panneau surélevé, un plan de travail en surface solide, une crédence grise, une crédence en carreau de ciment, un électroménager noir, un sol en bois brun et îlot.
Cette image montre une cuisine américaine traditionnelle en bois brun avec un évier 2 bacs, un placard avec porte à panneau surélevé, un plan de travail en surface solide, une crédence grise, une crédence en carreau de ciment, un électroménager noir, un sol en bois brun et îlot.
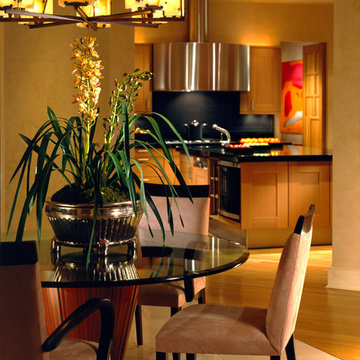
This perfect breakfast spot is made even prettier with all the furniture being from Dakota Jackson at to the trade pricing available at JAMIESHOP.COM
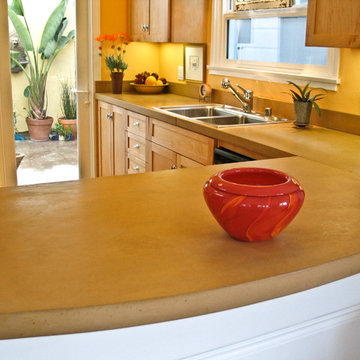
Aménagement d'une cuisine américaine contemporaine en L et bois clair de taille moyenne avec un évier 2 bacs, un placard à porte shaker, un plan de travail en béton, une crédence orange, une crédence en carreau de ciment, un électroménager en acier inoxydable et aucun îlot.
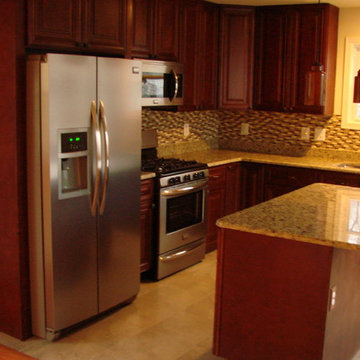
Idées déco pour une cuisine américaine classique en L et bois brun de taille moyenne avec un évier 2 bacs, un plan de travail en granite, une crédence multicolore, une crédence en carreau de ciment, un électroménager en acier inoxydable, un sol en bois brun et îlot.
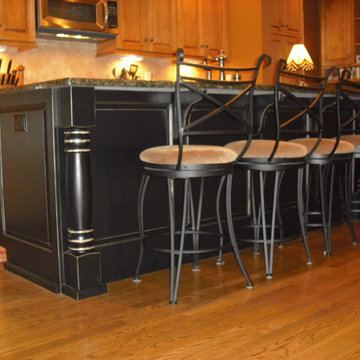
Idée de décoration pour une cuisine américaine linéaire tradition en bois clair avec un placard avec porte à panneau surélevé, un plan de travail en granite, une crédence beige et une crédence en carreau de ciment.
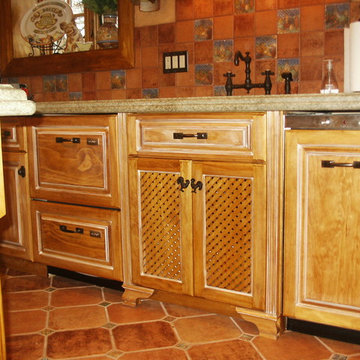
This custom kitchen features radiata pine with a glazed finish and granite counter tops.
Inspiration pour une grande cuisine américaine méditerranéenne en U et bois clair avec un évier encastré, un placard avec porte à panneau surélevé, un plan de travail en granite, une crédence rouge, une crédence en carreau de ciment, tomettes au sol et îlot.
Inspiration pour une grande cuisine américaine méditerranéenne en U et bois clair avec un évier encastré, un placard avec porte à panneau surélevé, un plan de travail en granite, une crédence rouge, une crédence en carreau de ciment, tomettes au sol et îlot.
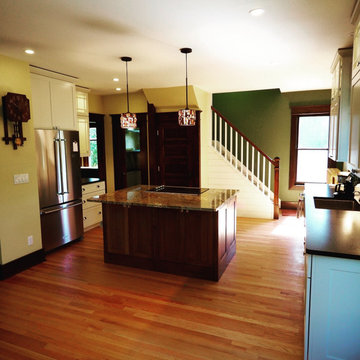
Kitchen, living room, and bathroom remodel in downtown Colorado Springs
Idée de décoration pour une cuisine craftsman avec un placard à porte shaker, des portes de placard blanches, un plan de travail en granite, îlot, un évier encastré, une crédence blanche, une crédence en carreau de ciment, un électroménager en acier inoxydable et un sol en bois brun.
Idée de décoration pour une cuisine craftsman avec un placard à porte shaker, des portes de placard blanches, un plan de travail en granite, îlot, un évier encastré, une crédence blanche, une crédence en carreau de ciment, un électroménager en acier inoxydable et un sol en bois brun.
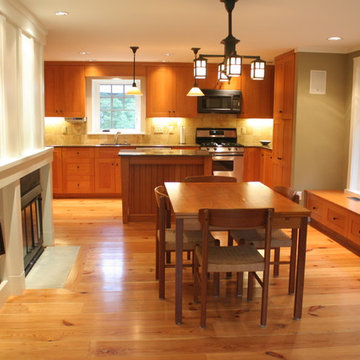
Mark Myers Architects,
Josh Barker Photography
Idées déco pour une cuisine américaine en U et bois brun avec un évier encastré, un placard à porte shaker, une crédence beige, une crédence en carreau de ciment, un électroménager en acier inoxydable, parquet clair et îlot.
Idées déco pour une cuisine américaine en U et bois brun avec un évier encastré, un placard à porte shaker, une crédence beige, une crédence en carreau de ciment, un électroménager en acier inoxydable, parquet clair et îlot.
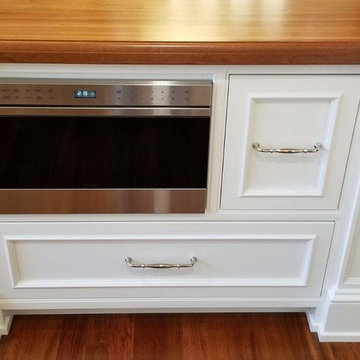
Zarrillo's
Cette image montre une grande cuisine américaine encastrable traditionnelle en L avec un évier de ferme, un placard à porte affleurante, des portes de placard blanches, un plan de travail en quartz modifié, une crédence beige, une crédence en carreau de ciment, un sol en bois brun, îlot et un plan de travail beige.
Cette image montre une grande cuisine américaine encastrable traditionnelle en L avec un évier de ferme, un placard à porte affleurante, des portes de placard blanches, un plan de travail en quartz modifié, une crédence beige, une crédence en carreau de ciment, un sol en bois brun, îlot et un plan de travail beige.
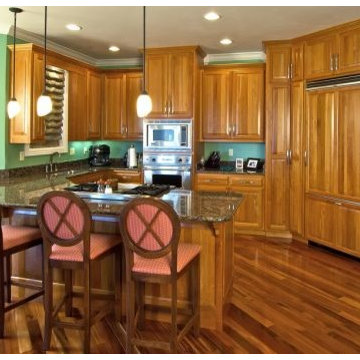
Cherry cabinets with granite counters with large peninsula. cabinet door faced refrigerator.
Inspiration pour une très grande cuisine ouverte marine en U et bois brun avec un évier 2 bacs, un placard avec porte à panneau encastré, un plan de travail en granite, une crédence en carreau de ciment, un électroménager en acier inoxydable, un sol en bois brun et îlot.
Inspiration pour une très grande cuisine ouverte marine en U et bois brun avec un évier 2 bacs, un placard avec porte à panneau encastré, un plan de travail en granite, une crédence en carreau de ciment, un électroménager en acier inoxydable, un sol en bois brun et îlot.
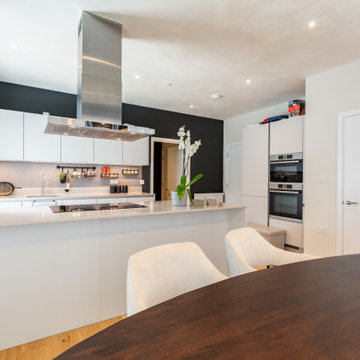
Modern kitchen with seamless built in kitchen cabinets. consisting of open spaces, minimalist features, and simple colour palettes, offering a clutter-free space to relax and entertain. This kitchen encompasses everything that's sleek and streamlined. The design combines layout, surfaces, appliances and design details to form a cooking space that's easy to use and fun to cook and socialise in.
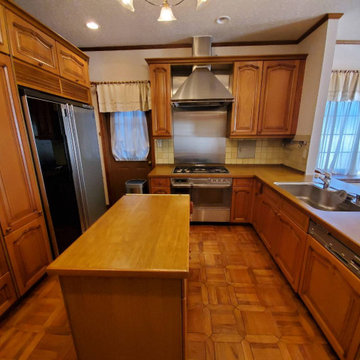
バラエティ豊かなスタイル・素材・色アクセサリーから世界に一つだけのキッチンをご提供します。
Réalisation d'une cuisine américaine champêtre en L et bois brun de taille moyenne avec un évier encastré, un placard à porte affleurante, un plan de travail en bois, une crédence jaune, une crédence en carreau de ciment, un électroménager en acier inoxydable, un sol en contreplaqué, un sol marron et un plan de travail marron.
Réalisation d'une cuisine américaine champêtre en L et bois brun de taille moyenne avec un évier encastré, un placard à porte affleurante, un plan de travail en bois, une crédence jaune, une crédence en carreau de ciment, un électroménager en acier inoxydable, un sol en contreplaqué, un sol marron et un plan de travail marron.
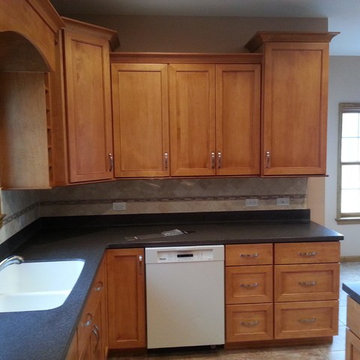
Cette photo montre une cuisine ouverte chic en U et bois brun de taille moyenne avec un évier 2 bacs, un placard avec porte à panneau encastré, une crédence beige, une crédence en carreau de ciment, un électroménager blanc et îlot.
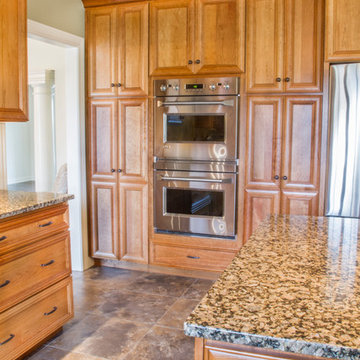
Adam Campesi
Idée de décoration pour une grande arrière-cuisine tradition en L et bois brun avec un évier encastré, un placard avec porte à panneau surélevé, un plan de travail en granite, une crédence beige, une crédence en carreau de ciment, un électroménager en acier inoxydable, un sol en carrelage de céramique, îlot et un sol beige.
Idée de décoration pour une grande arrière-cuisine tradition en L et bois brun avec un évier encastré, un placard avec porte à panneau surélevé, un plan de travail en granite, une crédence beige, une crédence en carreau de ciment, un électroménager en acier inoxydable, un sol en carrelage de céramique, îlot et un sol beige.
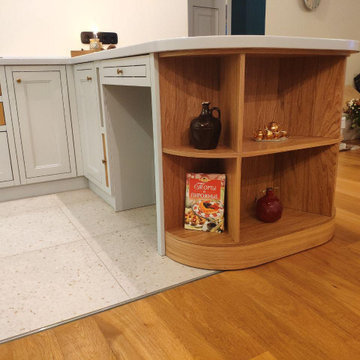
Не любите готовить? Или просто не делали это на удобной кухне? Как обставить эту часть квартиры так, чтобы близкие сражались за возможность помыть посуду. Ну или пожарить яичницу, на худой конец.
Делюсь секретами кухни, на которой удобно готовить, а ее уборка не отнимает много времени.
Все – внутрь
Подбирайте вместительные тумбы, шкафы-пеналы. Даже посудомоечную машину желательно спрятать. Выдвижные ящики для мелких бытовых приборов удобнее, нежели подвесы и даже магнитные доски. Подумайте, как быстро загрязнится посуда, если будет постоянно на виду.
Продуманные дверцы
Современная мебель отличается тем, что ее удобно открывать и закрывать. Сейчас даже нет необходимости в ручках, так как ящики открываются автоматически от нажатия. Что касается верхних шкафчиков, будет удобнее, если они будут открываться вверх.
Правильные материалы
Самое пачкающееся место в кухне — это фартук. Поэтому помните, что на нем не должно быть стыков: панели, керамогранит. Столешница должна быть стойкой к повреждениям и практичной в использовании.
На рабочем уровне
Духовка и микроволновая печь должны располагаться так, чтобы вам было комфортно с ними работать. То есть их устанавливают выше уровня стола. В идеале в кухне должен быть кухонный остров - стол, за которым вы готовите пищу посередине комнаты.
Не просто кран
Мойка — это не просто кран с раковиной. Это может быть целый комплекс, который значительно упростит процесс уборки. Например, можно установить измельчитель отходов, фильтр питьевой воды. Сама мойка может быть интегрированной, чтобы не пришлось оттирать крошки под бортиками.
Если вам понравились эти решения для кухни, и вы хотите сделать гарнитур по индивидуальному проекту, мы готовы вам помочь. Свяжитесь с нами в удобное для вас время, обсудим ваш проект. WhatsApp +7 915 377-13-38
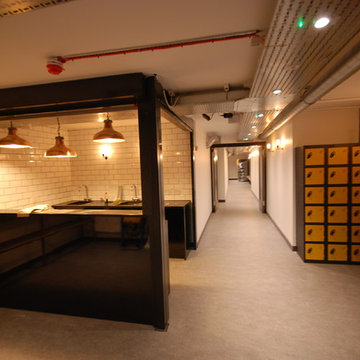
Amtech Team
Cette image montre une petite cuisine ouverte minimaliste en U avec un évier posé, un plan de travail en granite, une crédence en carreau de ciment, un sol en linoléum et 2 îlots.
Cette image montre une petite cuisine ouverte minimaliste en U avec un évier posé, un plan de travail en granite, une crédence en carreau de ciment, un sol en linoléum et 2 îlots.
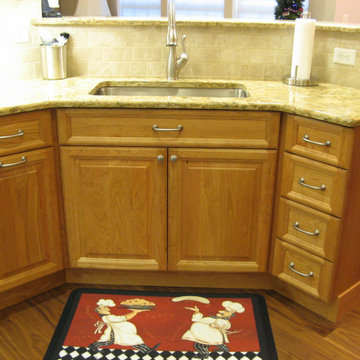
Update an early 2000 condo by removing the drywall pantry, and replacing it with a matching natural cherry full height unit. The interior lower section has full extension pull out shelves. A fridge side panel was added, so a deeper cabinet could added above, for additional storage. The trash can was moved from under the sink, to it's own personal pull-out cabinet, next to the dishwasher. As far as additional lighting, two hanging pendants were installed over the raised bar area, and under-cabinet with light rail was run under all upper cabinets. Cambria quartz counters blend well with the honed tiled back-splash.
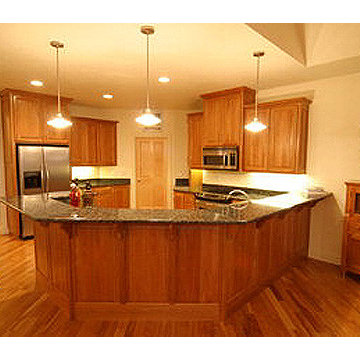
Cherry cabinets with granite counters with large faceted peninsula.
Cette image montre une très grande cuisine ouverte minimaliste en U et bois brun avec un évier 2 bacs, un placard avec porte à panneau encastré, un plan de travail en granite, une crédence en carreau de ciment, un électroménager en acier inoxydable, parquet clair et îlot.
Cette image montre une très grande cuisine ouverte minimaliste en U et bois brun avec un évier 2 bacs, un placard avec porte à panneau encastré, un plan de travail en granite, une crédence en carreau de ciment, un électroménager en acier inoxydable, parquet clair et îlot.
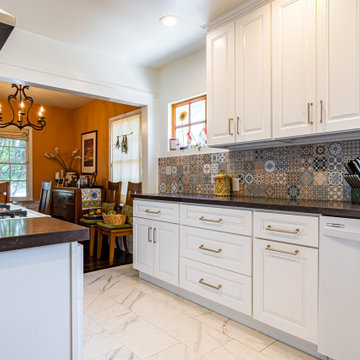
Valley Village, CA - Complete Kitchen remodel
Aménagement d'une arrière-cuisine parallèle de taille moyenne avec un évier 2 bacs, un placard à porte shaker, des portes de placard blanches, un plan de travail en granite, une crédence multicolore, une crédence en carreau de ciment, un électroménager blanc, carreaux de ciment au sol, un sol beige, un plan de travail marron et aucun îlot.
Aménagement d'une arrière-cuisine parallèle de taille moyenne avec un évier 2 bacs, un placard à porte shaker, des portes de placard blanches, un plan de travail en granite, une crédence multicolore, une crédence en carreau de ciment, un électroménager blanc, carreaux de ciment au sol, un sol beige, un plan de travail marron et aucun îlot.
Idées déco de cuisines de couleur bois avec une crédence en carreau de ciment
6