Idées déco de cuisines de couleur bois encastrables
Trier par :
Budget
Trier par:Populaires du jour
161 - 180 sur 1 602 photos
1 sur 3

Basalt blue-gray stone tiles meet engineered walnut flooring at the transition from Kitchen to Dining space. Two large islands provide work space and informal eating/bar areas. The island in the foreground is handy to the patio and barbeque.
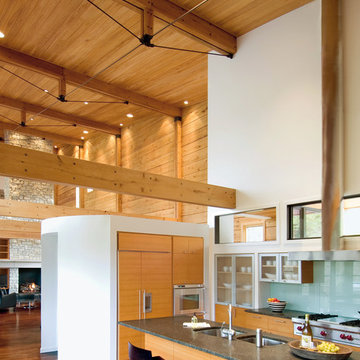
Photo Credit: Craig Thompson
Idée de décoration pour une grande cuisine ouverte encastrable design en L et bois clair avec un évier 2 bacs, un placard à porte vitrée, une crédence verte, une crédence en feuille de verre, un sol en bois brun, îlot, un sol marron et un plan de travail gris.
Idée de décoration pour une grande cuisine ouverte encastrable design en L et bois clair avec un évier 2 bacs, un placard à porte vitrée, une crédence verte, une crédence en feuille de verre, un sol en bois brun, îlot, un sol marron et un plan de travail gris.
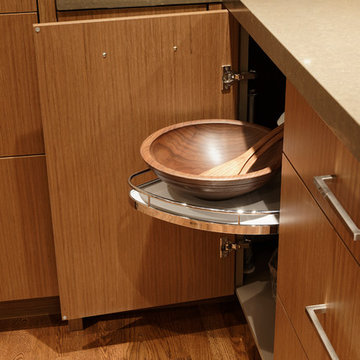
Downtown Washington DC Small Contemporary Condo Refresh Design by #SarahTurner4JenniferGilmer. Photography by Bob Narod. http://www.gilmerkitchens.com/
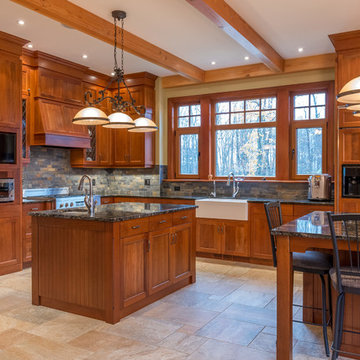
Blake Photography
Cette image montre une grande cuisine ouverte encastrable traditionnelle en L et bois brun avec une crédence multicolore, 2 îlots, un évier de ferme, un placard à porte shaker, un plan de travail en granite, une crédence en carrelage de pierre et un sol en carrelage de porcelaine.
Cette image montre une grande cuisine ouverte encastrable traditionnelle en L et bois brun avec une crédence multicolore, 2 îlots, un évier de ferme, un placard à porte shaker, un plan de travail en granite, une crédence en carrelage de pierre et un sol en carrelage de porcelaine.
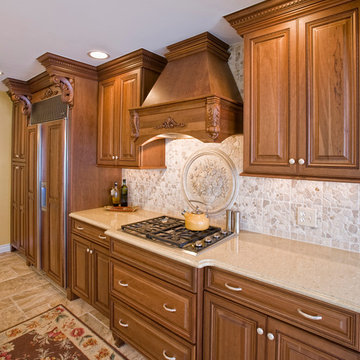
Raised panel doors in cherry with a medium stain and coffee glaze have a rope detail on the front. A built up crown molding takes the cabinets to the ceiling giving it a taller look. Cobblestone backsplash with a floral medallion as a focal point behind the cooktop. The bumped out cabinet with the stove helps break up the long line of cabinets/countertops. Photo by Brian Walters

The design incorporates a variety of materials, finishes and textures that pay homage to the historic charm of the house while creating a clean-lined aesthetic.
Tricia Shay Photography
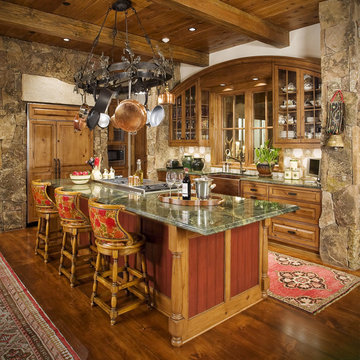
Inspiration pour une cuisine encastrable chalet en bois brun avec un évier de ferme, un placard à porte vitrée, un sol en bois brun, îlot et un plan de travail vert.

Idées déco pour une petite cuisine américaine linéaire et encastrable montagne en bois clair avec un évier encastré, un placard à porte plane, un plan de travail en granite, une crédence marron, une crédence en brique, parquet foncé, aucun îlot, un sol marron et un plan de travail multicolore.

Cette photo montre une petite cuisine ouverte encastrable tendance en L et bois clair avec un évier encastré, un placard à porte plane, un plan de travail en bois, parquet peint, îlot, un plan de travail blanc, une crédence grise, une crédence en marbre et un sol noir.

Photo by: Jim Bartsch
Exemple d'une cuisine encastrable rétro en L et bois clair de taille moyenne avec un placard à porte plane, plan de travail en marbre, parquet en bambou, îlot, une crédence multicolore, une crédence en carreau briquette et un sol orange.
Exemple d'une cuisine encastrable rétro en L et bois clair de taille moyenne avec un placard à porte plane, plan de travail en marbre, parquet en bambou, îlot, une crédence multicolore, une crédence en carreau briquette et un sol orange.
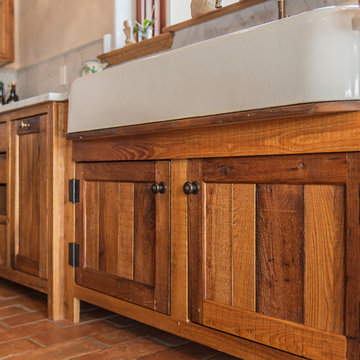
Betsy Barron Fine Art Photography
Exemple d'une cuisine américaine encastrable nature en L et bois vieilli de taille moyenne avec un évier de ferme, un placard à porte shaker, plan de travail en marbre, une crédence blanche, une crédence en dalle de pierre, tomettes au sol, îlot, un sol rouge et un plan de travail blanc.
Exemple d'une cuisine américaine encastrable nature en L et bois vieilli de taille moyenne avec un évier de ferme, un placard à porte shaker, plan de travail en marbre, une crédence blanche, une crédence en dalle de pierre, tomettes au sol, îlot, un sol rouge et un plan de travail blanc.
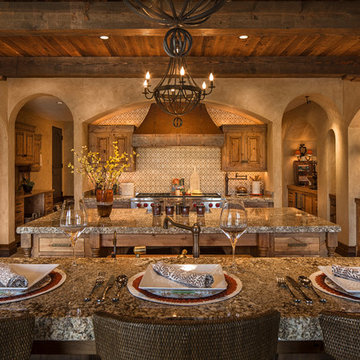
Cette image montre une grande cuisine américaine encastrable chalet en bois brun avec un placard avec porte à panneau surélevé, un plan de travail en granite, une crédence blanche, une crédence en céramique, un sol en carrelage de céramique et 2 îlots.

Cette photo montre une grande arrière-cuisine encastrable chic en L avec un évier de ferme, des portes de placard blanches, un plan de travail en quartz, une crédence grise, une crédence en carrelage métro, parquet foncé, îlot et un placard à porte shaker.
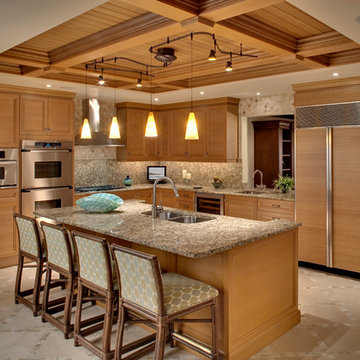
Réalisation d'une cuisine encastrable marine en L et bois brun avec un évier 2 bacs, un placard avec porte à panneau encastré, une crédence beige, îlot, un sol beige et un plan de travail beige.
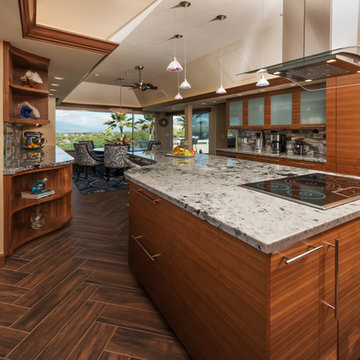
Kitchen, Bath, and Interior Design by Valorie Spence, Interior Design Solutions, Horizontal Grain Matched Walnut Custom Cabinets by Island Style Furniture and Cabinets Inc, Maui, Construction by Ventura Construction Corporation, Blanca Labradorite Granite Fabricated by Jurassic Stone Maui, Lani of Pyramid Electric Maui, and Marc Bonofiglio Plumbing. Photography by Greg Hoxsie, A Maui Beach Wedding.
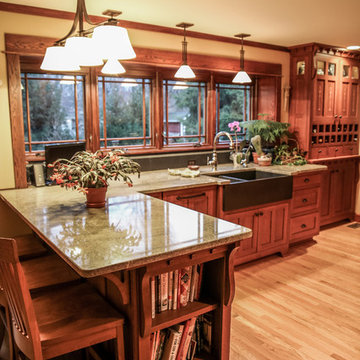
Rose Hill Photography
Exemple d'une cuisine américaine encastrable craftsman en L et bois brun de taille moyenne avec un évier de ferme, un placard avec porte à panneau encastré, un plan de travail en granite, une crédence grise, une crédence en carrelage de pierre, parquet clair et une péninsule.
Exemple d'une cuisine américaine encastrable craftsman en L et bois brun de taille moyenne avec un évier de ferme, un placard avec porte à panneau encastré, un plan de travail en granite, une crédence grise, une crédence en carrelage de pierre, parquet clair et une péninsule.

A remodel of a small home, we were excited that the owners wanted to stay true to the character of an Arts & Crafts style. An aesthetic movement in history, the Arts & Crafts approach to design is a timeless statement, making this our favorite aspect of the project. Mirrored in the execution of the kitchen design is the mindset of showcasing the craftsmanship of decorative design and the appreciation of simple lines and quality construction. This kitchen sings of an architectural vibe, yet does not take away from the welcoming nature of the layout.
Project specs: Wolf range and Sub Zero refrigerator, Limestone counter tops, douglas fir floor, quarter sawn oak cabinets from Quality Custom Cabinetry, The table features a custom hand forged iron base, the embellishment is simple in this kitchen design, with well placed subtle detailing that match the style period.

All the wood used in the remodel of this ranch house in South Central Kansas is reclaimed material. Berry Craig, the owner of Reclaimed Wood Creations Inc. searched the country to find the right woods to make this home a reflection of his abilities and a work of art. It started as a 50 year old metal building on a ranch, and was striped down to the red iron structure and completely transformed. It showcases his talent of turning a dream into a reality when it comes to anything wood. Show him a picture of what you would like and he can make it!
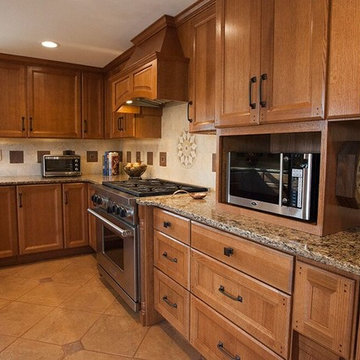
Kortney Gloska
Idée de décoration pour une cuisine encastrable craftsman en U et bois brun fermée et de taille moyenne avec un évier 2 bacs, un placard à porte plane, un plan de travail en quartz modifié, une crédence beige, une crédence en céramique, un sol en carrelage de porcelaine et aucun îlot.
Idée de décoration pour une cuisine encastrable craftsman en U et bois brun fermée et de taille moyenne avec un évier 2 bacs, un placard à porte plane, un plan de travail en quartz modifié, une crédence beige, une crédence en céramique, un sol en carrelage de porcelaine et aucun îlot.
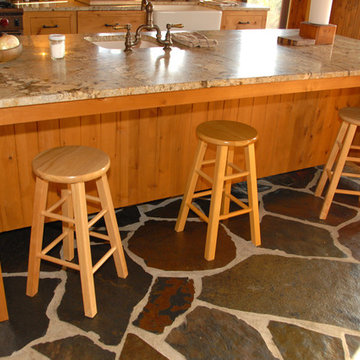
Custom kitchen cabinetry.
Aménagement d'une très grande cuisine américaine parallèle et encastrable montagne en bois brun avec un évier encastré, une crédence marron, une crédence en bois, îlot, un sol noir et un plan de travail multicolore.
Aménagement d'une très grande cuisine américaine parallèle et encastrable montagne en bois brun avec un évier encastré, une crédence marron, une crédence en bois, îlot, un sol noir et un plan de travail multicolore.
Idées déco de cuisines de couleur bois encastrables
9