Idées déco de cuisines de couleur bois encastrables
Trier par :
Budget
Trier par:Populaires du jour
101 - 120 sur 1 602 photos
1 sur 3
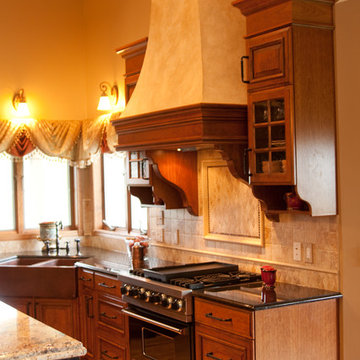
Kitchen with custom cherry cabinets and painted island. Large custom stove hood over Viking range. Copper Farm sink and stone tiled backsplash complete this luxury kitchen. Photo by: Heather Vanderpool and Debra Lansdowne

Warm traditional kitchen design with a full Travertine wall to set the overall tone. We wanted the cabinets to pop, so we kept the granite, floors and back splash light, and used sage with black glazed custom cabinets and darker glass tile for contrast. #kitchen #design #cabinets #kitchencabinets #kitchendesign #trends #kitchentrends #designtrends #modernkitchen #moderndesign #transitionaldesign #transitionalkitchens #farmhousekitchen #farmhousedesign #scottsdalekitchens #scottsdalecabinets #scottsdaledesign #phoenixkitchen #phoenixdesign #phoenixcabinets
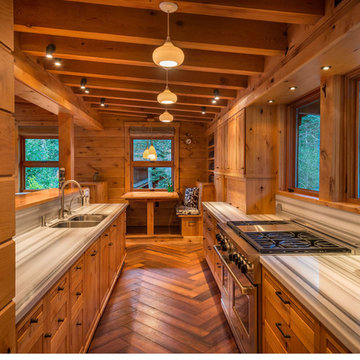
Architect + Interior Design: Olson-Olson Architects,
Construction: Bruce Olson Construction,
Photography: Vance Fox
Réalisation d'une cuisine ouverte parallèle et encastrable minimaliste en bois brun de taille moyenne avec un évier encastré, un placard à porte shaker, plan de travail en marbre, une crédence blanche, une crédence en dalle de pierre et un sol en bois brun.
Réalisation d'une cuisine ouverte parallèle et encastrable minimaliste en bois brun de taille moyenne avec un évier encastré, un placard à porte shaker, plan de travail en marbre, une crédence blanche, une crédence en dalle de pierre et un sol en bois brun.
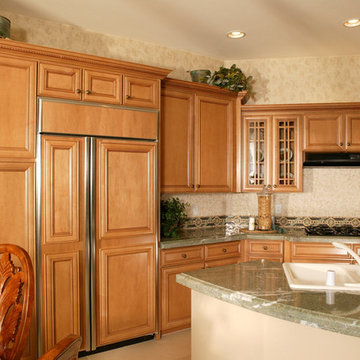
Cette photo montre une cuisine américaine encastrable chic en L et bois brun avec un évier encastré, un placard avec porte à panneau encastré, un plan de travail en granite et une crédence multicolore.
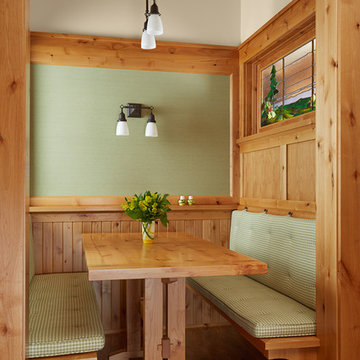
Architecture & Interior Design: David Heide Design Studio Photo: Susan Gilmore Photography
Idées déco pour une cuisine encastrable montagne en U et bois brun fermée avec un évier de ferme, un placard à porte shaker, une crédence blanche, une crédence en carrelage métro, un sol en bois brun et îlot.
Idées déco pour une cuisine encastrable montagne en U et bois brun fermée avec un évier de ferme, un placard à porte shaker, une crédence blanche, une crédence en carrelage métro, un sol en bois brun et îlot.
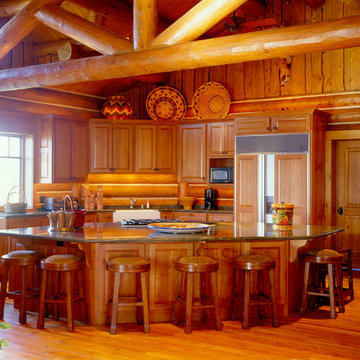
Réalisation d'une petite cuisine encastrable chalet en L et bois brun avec un placard avec porte à panneau surélevé, un plan de travail en granite, un sol en bois brun et îlot.
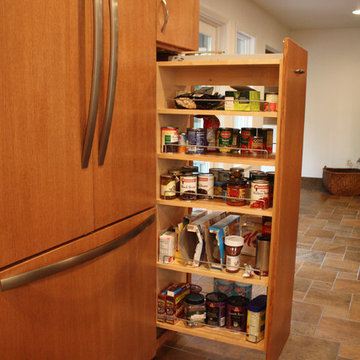
We opened up this kitchen into the dining area which added more natural light. The family wanted to make sure the kitchen was handicap accessible for their son. We made sure that the aisle were wide enough for the wheelchair. The open shelf island was made specifically for the customer's son. This is his place that he can store his belonging with easy access. The customer fell in love with the Typhoon Bordeaux granite and we helped him select cabinets that would compliment the granite. We selected the flat panel cabinets in oak for a modern look but also for durability. Photographer: Ilona Kalimov
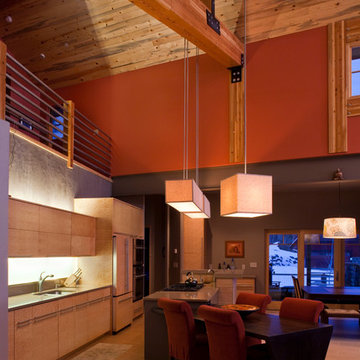
The Rendesvous Residence features a kitchen that is particularly suited to the clients' social style of cooking and entertaining. Guests are welcome to join in the action and share in the comfort of the home at the same time.
Photo courtesy New Mountain Design

Idées déco pour une petite cuisine ouverte encastrable rétro en U et bois clair avec un évier 1 bac, un placard à porte shaker, plan de travail en marbre, une crédence verte, une crédence en céramique, parquet clair, une péninsule, un sol jaune, un plan de travail gris et un plafond en bois.
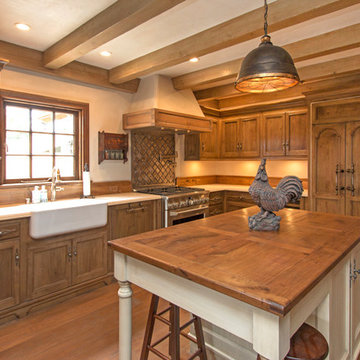
Splash tile behind the oven
Custom handle to refrigerator on refrigerator surround
Handscraped walnut island top
Kitchen with walnut floor and refrigerator surround
Old World hardware

Darren Sinnett
Exemple d'une grande cuisine encastrable tendance avec un évier encastré, un placard à porte shaker, des portes de placard noires, une crédence blanche, îlot, un plan de travail en quartz modifié, une crédence en dalle de pierre, parquet clair et un sol beige.
Exemple d'une grande cuisine encastrable tendance avec un évier encastré, un placard à porte shaker, des portes de placard noires, une crédence blanche, îlot, un plan de travail en quartz modifié, une crédence en dalle de pierre, parquet clair et un sol beige.

Cette image montre une grande arrière-cuisine encastrable marine en L avec un évier de ferme, des portes de placard grises, plan de travail en marbre, une crédence bleue, une crédence en carreau de verre, un sol en bois brun, îlot, un sol marron et un plan de travail blanc.
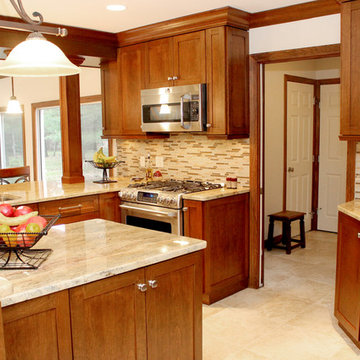
Bill Webb, Anthony Cannata
Cette image montre une grande cuisine américaine parallèle et encastrable traditionnelle en bois brun avec un évier 2 bacs, un placard avec porte à panneau encastré, un plan de travail en granite, une crédence métallisée, une crédence en céramique, un sol en carrelage de céramique et 2 îlots.
Cette image montre une grande cuisine américaine parallèle et encastrable traditionnelle en bois brun avec un évier 2 bacs, un placard avec porte à panneau encastré, un plan de travail en granite, une crédence métallisée, une crédence en céramique, un sol en carrelage de céramique et 2 îlots.

Réalisation d'une cuisine américaine encastrable tradition en L de taille moyenne avec un évier de ferme, un plan de travail en quartz modifié, îlot, une crédence en carrelage métro, parquet clair, un plan de travail blanc, un placard avec porte à panneau encastré, des portes de placard bleues, une crédence blanche et un sol marron.

For this project, the initial inspiration for our clients came from seeing a modern industrial design featuring barnwood and metals in our showroom. Once our clients saw this, we were commissioned to completely renovate their outdated and dysfunctional kitchen and our in-house design team came up with this new this space that incorporated old world aesthetics with modern farmhouse functions and sensibilities. Now our clients have a beautiful, one-of-a-kind kitchen which is perfecting for hosting and spending time in.
Modern Farm House kitchen built in Milan Italy. Imported barn wood made and set in gun metal trays mixed with chalk board finish doors and steel framed wired glass upper cabinets. Industrial meets modern farm house
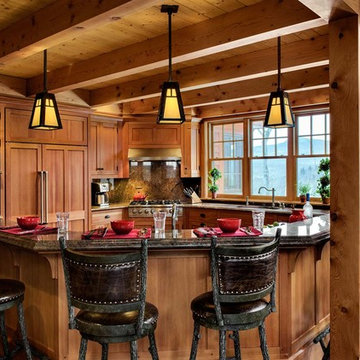
This three-story vacation home for a family of ski enthusiasts features 5 bedrooms and a six-bed bunk room, 5 1/2 bathrooms, kitchen, dining room, great room, 2 wet bars, great room, exercise room, basement game room, office, mud room, ski work room, decks, stone patio with sunken hot tub, garage, and elevator.
The home sits into an extremely steep, half-acre lot that shares a property line with a ski resort and allows for ski-in, ski-out access to the mountain’s 61 trails. This unique location and challenging terrain informed the home’s siting, footprint, program, design, interior design, finishes, and custom made furniture.
Credit: Samyn-D'Elia Architects
Project designed by Franconia interior designer Randy Trainor. She also serves the New Hampshire Ski Country, Lake Regions and Coast, including Lincoln, North Conway, and Bartlett.
For more about Randy Trainor, click here: https://crtinteriors.com/
To learn more about this project, click here: https://crtinteriors.com/ski-country-chic/
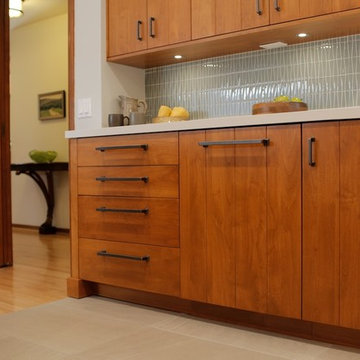
Custom cabinets with v-groove to match the bead-board concept of this original mid-century home. Modernized to stay in-tune with the demands of frequent entertaining and everyday gourmet cooking.
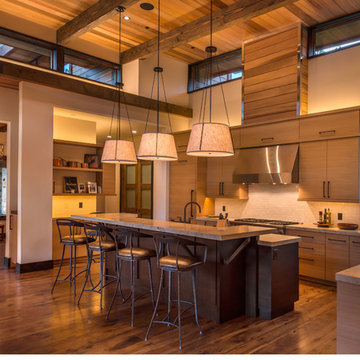
Vance Fox
Réalisation d'une grande cuisine ouverte encastrable tradition en U et bois brun avec un évier encastré, un placard à porte plane, un plan de travail en calcaire, une crédence blanche, une crédence en céramique, parquet foncé et îlot.
Réalisation d'une grande cuisine ouverte encastrable tradition en U et bois brun avec un évier encastré, un placard à porte plane, un plan de travail en calcaire, une crédence blanche, une crédence en céramique, parquet foncé et îlot.
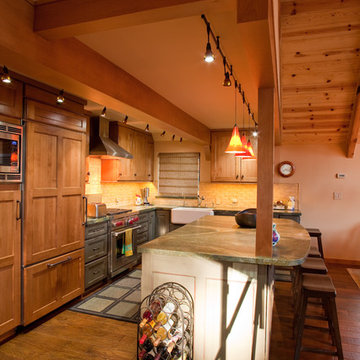
The primary goal of this Homewood renovation was simple: maintain as much family tradition and cabin style as possible while allowing the second-generation owners to enjoy a fully modernized home built to entertain.
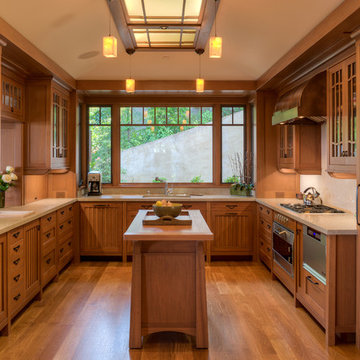
Photo Credit: Treve Johnson Photography
Exemple d'une cuisine encastrable craftsman en U et bois brun avec un placard à porte vitrée, une crédence beige, un sol en bois brun et îlot.
Exemple d'une cuisine encastrable craftsman en U et bois brun avec un placard à porte vitrée, une crédence beige, un sol en bois brun et îlot.
Idées déco de cuisines de couleur bois encastrables
6