Idées déco de cuisines de couleur bois encastrables
Trier par :
Budget
Trier par:Populaires du jour
21 - 40 sur 1 602 photos
1 sur 3

Cette image montre une cuisine américaine encastrable ethnique en U et bois brun avec un évier 2 bacs, un placard avec porte à panneau encastré, une crédence multicolore, un plan de travail en granite, une crédence en dalle de pierre, un sol en carrelage de porcelaine et îlot.

The Lake Forest Park Renovation is a top-to-bottom renovation of a 50's Northwest Contemporary house located 25 miles north of Seattle.
Photo: Benjamin Benschneider
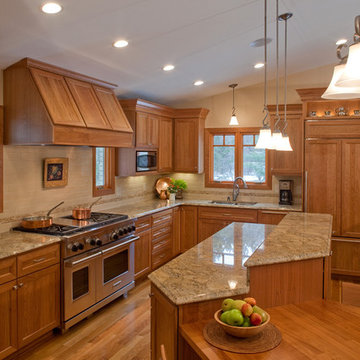
A not-so-new but persistent trend in our remodeling projects is removing walls to open up the kitchen to living and dining spaces.
As the design progressed, it became clear that the best plan would be to switch the kitchen to the front of the house and situate the living room to the back. The beautiful woods bordering their back and side yard is the view they wanted to look out upon. By eliminating front windows and adding large windows on the side and back walls, they have a view of the whole living space and their yard as well. This solution was facilitated by completely removing the wall that divided the vaulted living space. Now the client enjoys her love of cooking, baking and canning more than ever in the large sociable kitchen. We incorporated a walk-in pantry and a 3-tier island into the L-shape kitchen design.Lighted display storage for her teapot collection, several sets of dishes, and many cookbooks was a priority. The handmade, cherry table top at one end of the island is used for everyday dining. There’s a wall-hung flat screen TV right next to the pantry and stereo system is in the cabinetry on the back side of the island.

A San Francisco family bought a house they hoped would meet the needs of a modern city family. However, the tiny and dark 50 square foot galley kitchen prevented the family from gathering together and entertaining.
Ted Pratt, principal of MTP Architects, understood what the family’s needs and started brainstorming. Adjacent to the kitchen was a breakfast nook and an enclosed patio. MTP Architects saw a simple solution. By knocking down the wall separating the kitchen from the breakfast nook and the patio, MTP Architects was able to maximize the kitchen space for the family as well as improve the kitchen to dining room adjacency. The contemporary interpretation of a San Francisco kitchen blends well with the period detailing of this 1920's home. In order to capture natural light, MTP Architects choose overhead skylights, which animates the simple, yet rich materials. The modern family now has a space to eat, laugh and play.
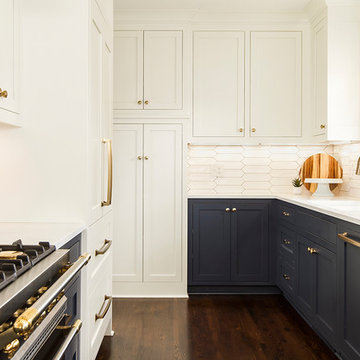
Photo Cred: Seth Hannula
Idées déco pour une cuisine américaine encastrable classique en U de taille moyenne avec un évier encastré, un placard à porte shaker, des portes de placard blanches, un plan de travail en quartz modifié, une crédence blanche, une crédence en céramique, parquet foncé, aucun îlot et un sol marron.
Idées déco pour une cuisine américaine encastrable classique en U de taille moyenne avec un évier encastré, un placard à porte shaker, des portes de placard blanches, un plan de travail en quartz modifié, une crédence blanche, une crédence en céramique, parquet foncé, aucun îlot et un sol marron.

Beautiful lacquered cabinets sit with an engineered stone bench top and denim blue walls for an open, modern Kitchen and Butler's Pantry
Exemple d'une cuisine encastrable et parallèle tendance de taille moyenne avec un évier encastré, des portes de placard blanches, un plan de travail en quartz modifié, une crédence blanche, une crédence en carreau de porcelaine, parquet clair, îlot, un placard à porte plane et un sol marron.
Exemple d'une cuisine encastrable et parallèle tendance de taille moyenne avec un évier encastré, des portes de placard blanches, un plan de travail en quartz modifié, une crédence blanche, une crédence en carreau de porcelaine, parquet clair, îlot, un placard à porte plane et un sol marron.
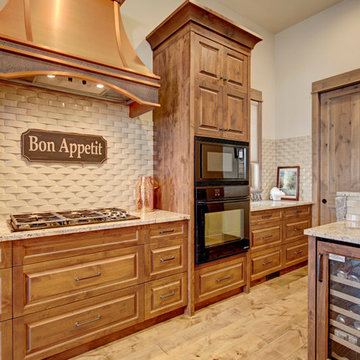
Cette image montre une cuisine ouverte encastrable chalet en U et bois brun de taille moyenne avec un évier de ferme, un placard avec porte à panneau surélevé, un plan de travail en granite, une crédence blanche, une crédence en céramique, un sol en bois brun, une péninsule et un sol marron.
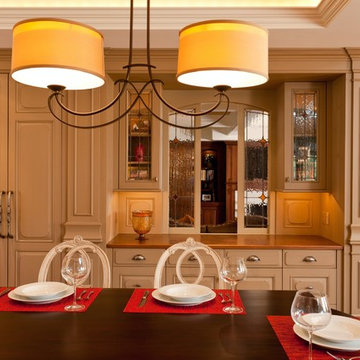
Designed by Cameron Snyder & Judy Whalen
Photography by Dan Cutrona
Aménagement d'une très grande cuisine américaine encastrable classique en U avec un placard avec porte à panneau surélevé, des portes de placard blanches, un plan de travail en bois, un sol en bois brun et îlot.
Aménagement d'une très grande cuisine américaine encastrable classique en U avec un placard avec porte à panneau surélevé, des portes de placard blanches, un plan de travail en bois, un sol en bois brun et îlot.

Mark Bosclair
Cette photo montre une grande cuisine encastrable méditerranéenne en L et bois brun fermée avec îlot, plan de travail carrelé, une crédence multicolore, une crédence en céramique, un évier de ferme, parquet foncé et un placard avec porte à panneau surélevé.
Cette photo montre une grande cuisine encastrable méditerranéenne en L et bois brun fermée avec îlot, plan de travail carrelé, une crédence multicolore, une crédence en céramique, un évier de ferme, parquet foncé et un placard avec porte à panneau surélevé.
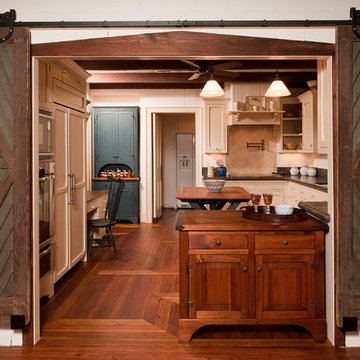
©StevenPaulWhitsitt_Photography
Design by award winning interior design firm
Linda Dickerson Interiors
http://www.lindadickersoninteriors.com/
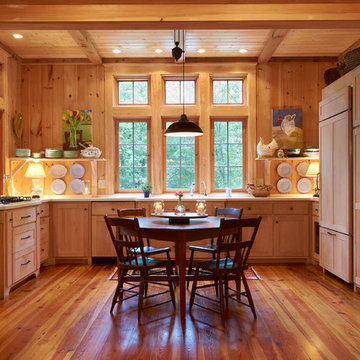
Gl Stose
Idée de décoration pour une cuisine américaine encastrable champêtre en U et bois brun de taille moyenne avec un placard à porte shaker, un évier encastré, un plan de travail en surface solide, un sol en bois brun et aucun îlot.
Idée de décoration pour une cuisine américaine encastrable champêtre en U et bois brun de taille moyenne avec un placard à porte shaker, un évier encastré, un plan de travail en surface solide, un sol en bois brun et aucun îlot.
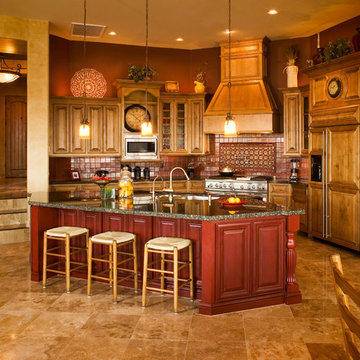
Idée de décoration pour une cuisine encastrable méditerranéenne en L et bois brun avec un placard avec porte à panneau surélevé et une crédence marron.
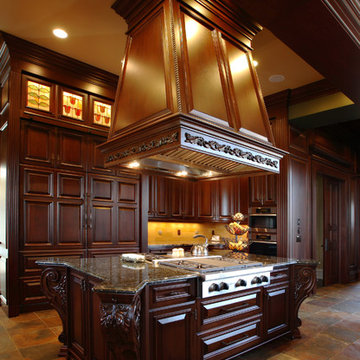
The center island. Behind this island is the refrigerator and freezer, which are built in and paneled.
Aménagement d'une très grande cuisine ouverte encastrable classique en bois foncé avec un évier de ferme, un placard avec porte à panneau surélevé, un plan de travail en granite, une crédence beige et 2 îlots.
Aménagement d'une très grande cuisine ouverte encastrable classique en bois foncé avec un évier de ferme, un placard avec porte à panneau surélevé, un plan de travail en granite, une crédence beige et 2 îlots.
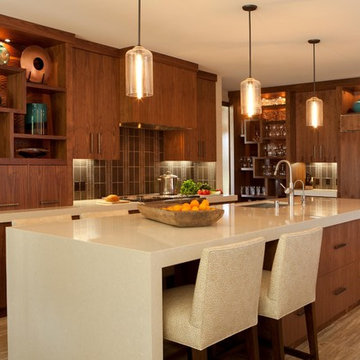
Idées déco pour une cuisine encastrable contemporaine en bois foncé avec un placard à porte plane et une crédence marron.
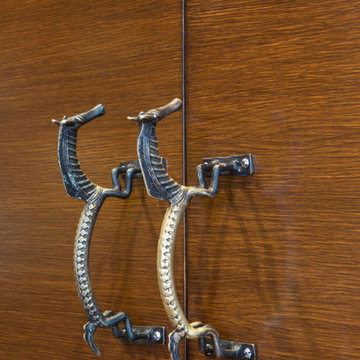
Erika Bierman www.erikabiermanphotography.com
Réalisation d'une cuisine encastrable asiatique en L et bois brun de taille moyenne avec un évier encastré, un placard à porte plane, un plan de travail en quartz, une crédence marron, une crédence en céramique, un sol en bois brun et îlot.
Réalisation d'une cuisine encastrable asiatique en L et bois brun de taille moyenne avec un évier encastré, un placard à porte plane, un plan de travail en quartz, une crédence marron, une crédence en céramique, un sol en bois brun et îlot.

Exemple d'une grande cuisine américaine encastrable nature en L avec un évier de ferme, un placard à porte shaker, des portes de placard blanches, une crédence blanche, une crédence en carrelage métro, parquet clair, îlot, un plan de travail multicolore, poutres apparentes et un plan de travail en granite.
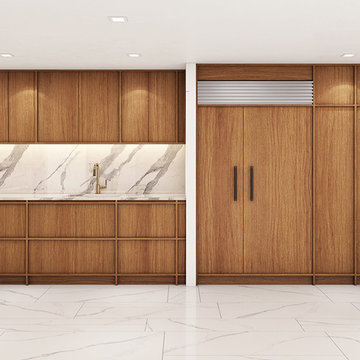
Inspiration pour une cuisine ouverte encastrable minimaliste en U et bois brun de taille moyenne avec un évier encastré, plan de travail en marbre, une crédence blanche, une crédence en carreau de porcelaine, un sol en carrelage de porcelaine, une péninsule, un sol blanc et un plan de travail blanc.

We are please to announce that Top Line Furniture attended the HIA Kitchens and Bathroom Awards night on Saturday the 7th of October 2017 with TMA Kitchen Design. It was an amazing night and in a combined effort Top Line Furniture and TMA Kitchen Design managed to get a win for New Kitchen $30,001 - $45,000, the amazing kitchen is pictured here. We are so thankful to our clients Quentin and Wendy for allowing us to enter their kitchen into the awards but also for attending the awards night with us.
Photos by Phillip Handforth

Free ebook, Creating the Ideal Kitchen. DOWNLOAD NOW
This large open concept kitchen and dining space was created by removing a load bearing wall between the old kitchen and a porch area. The new porch was insulated and incorporated into the overall space. The kitchen remodel was part of a whole house remodel so new quarter sawn oak flooring, a vaulted ceiling, windows and skylights were added.
A large calcutta marble topped island takes center stage. It houses a 5’ galley workstation - a sink that provides a convenient spot for prepping, serving, entertaining and clean up. A 36” induction cooktop is located directly across from the island for easy access. Two appliance garages on either side of the cooktop house small appliances that are used on a daily basis.
Honeycomb tile by Ann Sacks and open shelving along the cooktop wall add an interesting focal point to the room. Antique mirrored glass faces the storage unit housing dry goods and a beverage center. “I chose details for the space that had a bit of a mid-century vibe that would work well with what was originally a 1950s ranch. Along the way a previous owner added a 2nd floor making it more of a Cape Cod style home, a few eclectic details felt appropriate”, adds Klimala.
The wall opposite the cooktop houses a full size fridge, freezer, double oven, coffee machine and microwave. “There is a lot of functionality going on along that wall”, adds Klimala. A small pull out countertop below the coffee machine provides a spot for hot items coming out of the ovens.
The rooms creamy cabinetry is accented by quartersawn white oak at the island and wrapped ceiling beam. The golden tones are repeated in the antique brass light fixtures.
“This is the second kitchen I’ve had the opportunity to design for myself. My taste has gotten a little less traditional over the years, and although I’m still a traditionalist at heart, I had some fun with this kitchen and took some chances. The kitchen is super functional, easy to keep clean and has lots of storage to tuck things away when I’m done using them. The casual dining room is fabulous and is proving to be a great spot to linger after dinner. We love it!”
Designed by: Susan Klimala, CKD, CBD
For more information on kitchen and bath design ideas go to: www.kitchenstudio-ge.com
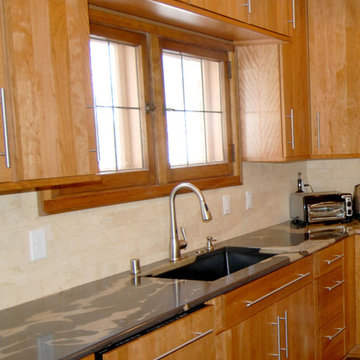
Aménagement d'une cuisine encastrable contemporaine en L et bois clair fermée et de taille moyenne avec un évier encastré, un placard à porte plane, un plan de travail en granite, une crédence beige, une crédence en carrelage de pierre, un sol en bois brun et îlot.
Idées déco de cuisines de couleur bois encastrables
2