Idées déco de cuisines de couleur bois parallèles
Trier par :
Budget
Trier par:Populaires du jour
21 - 40 sur 2 393 photos
1 sur 3

Réalisation d'une très grande cuisine parallèle ethnique en bois brun fermée avec un évier 2 bacs, un placard à porte plane, un plan de travail en bois, un électroménager en acier inoxydable et 2 îlots.

Richard Froze
Inspiration pour une grande cuisine américaine parallèle vintage en bois brun avec un placard à porte plane, un plan de travail en quartz modifié, une crédence en carreau de verre, un électroménager en acier inoxydable, un sol en carrelage de céramique et aucun îlot.
Inspiration pour une grande cuisine américaine parallèle vintage en bois brun avec un placard à porte plane, un plan de travail en quartz modifié, une crédence en carreau de verre, un électroménager en acier inoxydable, un sol en carrelage de céramique et aucun îlot.

Smilla Dankert
Réalisation d'une cuisine parallèle, encastrable et grise et rose design fermée et de taille moyenne avec un évier posé, un placard à porte plane, des portes de placard blanches, un plan de travail en bois, aucun îlot et une crédence rose.
Réalisation d'une cuisine parallèle, encastrable et grise et rose design fermée et de taille moyenne avec un évier posé, un placard à porte plane, des portes de placard blanches, un plan de travail en bois, aucun îlot et une crédence rose.
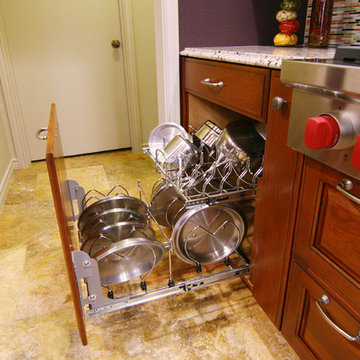
The Kitchen Source, kitchen remodel
Cette image montre une cuisine américaine parallèle traditionnelle en bois brun avec un évier encastré, un placard avec porte à panneau surélevé, un plan de travail en granite, une crédence multicolore et un électroménager en acier inoxydable.
Cette image montre une cuisine américaine parallèle traditionnelle en bois brun avec un évier encastré, un placard avec porte à panneau surélevé, un plan de travail en granite, une crédence multicolore et un électroménager en acier inoxydable.

Beautiful lacquered cabinets sit with an engineered stone bench top and denim blue walls for an open, modern Kitchen and Butler's Pantry
Exemple d'une cuisine encastrable et parallèle tendance de taille moyenne avec un évier encastré, des portes de placard blanches, un plan de travail en quartz modifié, une crédence blanche, une crédence en carreau de porcelaine, parquet clair, îlot, un placard à porte plane et un sol marron.
Exemple d'une cuisine encastrable et parallèle tendance de taille moyenne avec un évier encastré, des portes de placard blanches, un plan de travail en quartz modifié, une crédence blanche, une crédence en carreau de porcelaine, parquet clair, îlot, un placard à porte plane et un sol marron.

Custom Walnut Cabinets with a tapered Island and custom Cocktail Bar and Bookcase
Cette photo montre une grande cuisine américaine parallèle rétro en bois foncé avec un évier encastré, un placard à porte plane, un plan de travail en quartz modifié, une crédence verte, une crédence en carrelage métro, un électroménager en acier inoxydable, parquet en bambou, îlot et un sol marron.
Cette photo montre une grande cuisine américaine parallèle rétro en bois foncé avec un évier encastré, un placard à porte plane, un plan de travail en quartz modifié, une crédence verte, une crédence en carrelage métro, un électroménager en acier inoxydable, parquet en bambou, îlot et un sol marron.
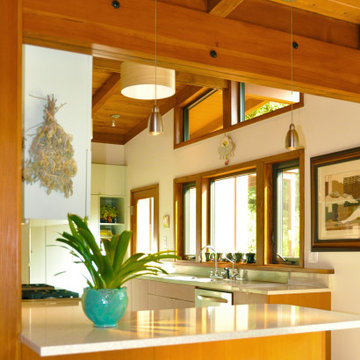
Exemple d'une arrière-cuisine parallèle rétro de taille moyenne avec un évier 2 bacs, un placard à porte plane, des portes de placard grises, un plan de travail en quartz modifié, une crédence jaune, une crédence en céramique, un électroménager en acier inoxydable et un sol en carrelage de céramique.
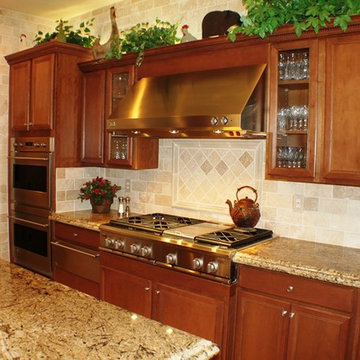
Exemple d'une cuisine américaine parallèle méditerranéenne de taille moyenne avec un placard avec porte à panneau encastré, des portes de placard marrons, un plan de travail en granite, une crédence beige, une crédence en carrelage de pierre, un électroménager en acier inoxydable et îlot.

Vance Fox
Idées déco pour une cuisine ouverte parallèle montagne en bois brun avec un évier 2 bacs, un placard avec porte à panneau surélevé, un plan de travail en stéatite, une crédence noire, une crédence en dalle de pierre et un électroménager en acier inoxydable.
Idées déco pour une cuisine ouverte parallèle montagne en bois brun avec un évier 2 bacs, un placard avec porte à panneau surélevé, un plan de travail en stéatite, une crédence noire, une crédence en dalle de pierre et un électroménager en acier inoxydable.
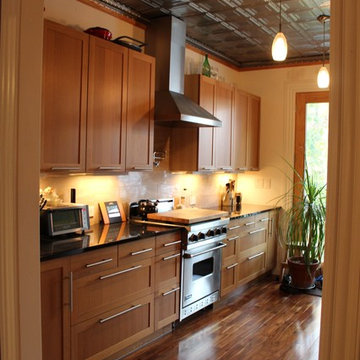
M. Drollette
Cette image montre une cuisine américaine parallèle bohème en bois brun de taille moyenne avec un évier encastré, un placard à porte shaker, un plan de travail en granite, une crédence beige, une crédence en carrelage de pierre, un électroménager en acier inoxydable et un sol en bois brun.
Cette image montre une cuisine américaine parallèle bohème en bois brun de taille moyenne avec un évier encastré, un placard à porte shaker, un plan de travail en granite, une crédence beige, une crédence en carrelage de pierre, un électroménager en acier inoxydable et un sol en bois brun.

A new modern farmhouse has been created in Ipswich, Massachusetts, approximately 30 miles north of Boston. The new house overlooks a rolling landscape of wetlands and marshes, close to Crane Beach in Ipswich. The heart of the house is a freestanding living pavilion, with a soaring roof and an elevated stone terrace. The terrace provides views in all directions to the gentle, coastal landscape.
A cluster of smaller building pieces form the house, similar to farm compounds. The entry is marked by a 3-story tower, consisting of a pair of study spaces on the first two levels, and then a completely glazed viewing space on the top level. The entry itself is a glass space that separates the living pavilion from the bedroom wing. The living pavilion has a beautifully crafted wood roof structure, with exposed Douglas Fir beams and continuous high clerestory windows, which provide abundant natural light and ventilation. The living pavilion has primarily glass walls., with a continuous, elevated stone terrace outside. The roof forms a broad, 6-ft. overhang to provide outdoor space sheltered from sun and rain.
In addition to the viewing tower and the living pavilion, there are two more building pieces. First, the bedroom wing is a simple, 2-story linear volume, with the master bedroom at the view end. Below the master bedroom is a classic New England screened porch, with views in all directions. Second, the existing barn was retained and renovated to become an integral part of the new modern farmhouse compound.
Exterior and interior finishes are straightforward and simple. Exterior siding is either white cedar shingles or white cedar tongue-and-groove siding. Other exterior materials include metal roofing and stone terraces. Interior finishes consist of custom cherry cabinets, Vermont slate counters, quartersawn oak floors, and exposed Douglas fir framing in the living pavilion. The main stair has laser-cut steel railings, with a pattern evocative of the surrounding meadow grasses.
The house was designed to be highly energy-efficient and sustainable. Upon completion, the house was awarded the highest rating (5-Star +) by the Energy Star program. A combination of “active” and “passive” energy conservation strategies have been employed.
On the active side, a series of deep, drilled wells provide a groundsource geothermal heat exchange, reducing energy consumption for heating and cooling. Recently, a 13-kW solar power system with 40 photovoltaic panels has been installed. The solar system will meet over 30% of the electrical demand at the house. Since the back-up mechanical system is electric, the house uses no fossil fuels whatsoever. The garage is pre-wired for an electric car charging station.
In terms of passive strategies, the extensive amount of windows provides abundant natural light and reduces electric demand. Deep roof overhangs and built-in shades are used to reduce heat gain in summer months. During the winter, the lower sun angle is able to penetrate into living spaces and passively warm the concrete subfloor. Radiant floors provide constant heat with thermal mass in the floors. Exterior walls and roofs are insulated 30-40% greater than code requirements. Low VOC paints and stains have been used throughout the house. The high level of craft evident in the house reflects another key principle of sustainable design: build it well and make it last for many years!
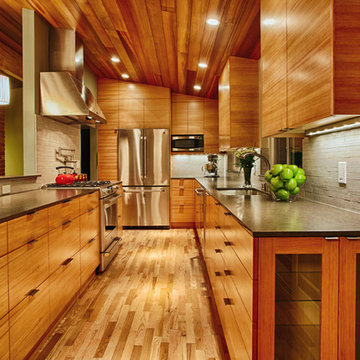
Photography by Dave Scheibel
Réalisation d'une cuisine ouverte parallèle design en bois brun de taille moyenne avec un évier encastré, un placard à porte plane, un plan de travail en quartz modifié, une crédence grise, une crédence en carreau de porcelaine, un électroménager en acier inoxydable et un sol en bois brun.
Réalisation d'une cuisine ouverte parallèle design en bois brun de taille moyenne avec un évier encastré, un placard à porte plane, un plan de travail en quartz modifié, une crédence grise, une crédence en carreau de porcelaine, un électroménager en acier inoxydable et un sol en bois brun.

Free ebook, Creating the Ideal Kitchen. DOWNLOAD NOW
This large open concept kitchen and dining space was created by removing a load bearing wall between the old kitchen and a porch area. The new porch was insulated and incorporated into the overall space. The kitchen remodel was part of a whole house remodel so new quarter sawn oak flooring, a vaulted ceiling, windows and skylights were added.
A large calcutta marble topped island takes center stage. It houses a 5’ galley workstation - a sink that provides a convenient spot for prepping, serving, entertaining and clean up. A 36” induction cooktop is located directly across from the island for easy access. Two appliance garages on either side of the cooktop house small appliances that are used on a daily basis.
Honeycomb tile by Ann Sacks and open shelving along the cooktop wall add an interesting focal point to the room. Antique mirrored glass faces the storage unit housing dry goods and a beverage center. “I chose details for the space that had a bit of a mid-century vibe that would work well with what was originally a 1950s ranch. Along the way a previous owner added a 2nd floor making it more of a Cape Cod style home, a few eclectic details felt appropriate”, adds Klimala.
The wall opposite the cooktop houses a full size fridge, freezer, double oven, coffee machine and microwave. “There is a lot of functionality going on along that wall”, adds Klimala. A small pull out countertop below the coffee machine provides a spot for hot items coming out of the ovens.
The rooms creamy cabinetry is accented by quartersawn white oak at the island and wrapped ceiling beam. The golden tones are repeated in the antique brass light fixtures.
“This is the second kitchen I’ve had the opportunity to design for myself. My taste has gotten a little less traditional over the years, and although I’m still a traditionalist at heart, I had some fun with this kitchen and took some chances. The kitchen is super functional, easy to keep clean and has lots of storage to tuck things away when I’m done using them. The casual dining room is fabulous and is proving to be a great spot to linger after dinner. We love it!”
Designed by: Susan Klimala, CKD, CBD
For more information on kitchen and bath design ideas go to: www.kitchenstudio-ge.com

Dura supreme Cabinetry
Napa panel door, Knotty Alder wood, Custom stain & distressed finish
Photography by Kayser Photography of Lake Geneva Wi
Exemple d'une petite cuisine américaine parallèle et encastrable montagne en bois clair avec un placard avec porte à panneau encastré, îlot, un évier de ferme, un plan de travail en béton, une crédence beige, une crédence en carreau de ciment et un sol en bois brun.
Exemple d'une petite cuisine américaine parallèle et encastrable montagne en bois clair avec un placard avec porte à panneau encastré, îlot, un évier de ferme, un plan de travail en béton, une crédence beige, une crédence en carreau de ciment et un sol en bois brun.

Cette photo montre une grande cuisine ouverte parallèle et encastrable craftsman en bois clair avec un évier encastré, un placard à porte shaker, un plan de travail en granite, une crédence grise, une crédence en ardoise, un sol en ardoise, une péninsule, un sol multicolore et plan de travail noir.
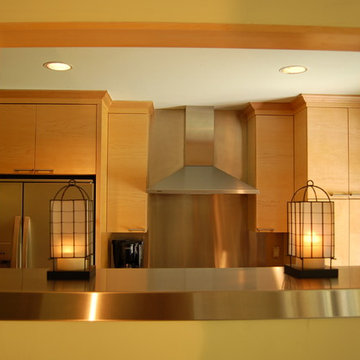
Maple Encased Opening to Den with custom Stainless Ledge - shows new cabinets on the cooktop wall.
Dakota T. Smith Photography
Cette photo montre une cuisine américaine parallèle moderne en bois clair avec un évier encastré, un placard à porte plane, un plan de travail en granite, une crédence grise et un électroménager en acier inoxydable.
Cette photo montre une cuisine américaine parallèle moderne en bois clair avec un évier encastré, un placard à porte plane, un plan de travail en granite, une crédence grise et un électroménager en acier inoxydable.
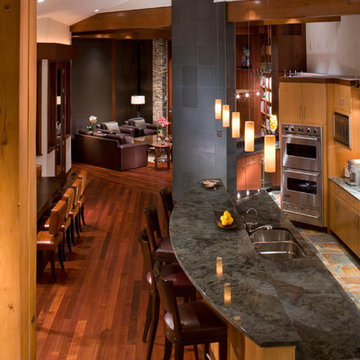
Curved dark granite countertop with pendant lighting above.
Brent Moss Photography
Cette photo montre une cuisine américaine parallèle tendance en bois clair de taille moyenne avec un évier 2 bacs, un placard à porte plane, un plan de travail en granite, un électroménager en acier inoxydable, un sol en bois brun et îlot.
Cette photo montre une cuisine américaine parallèle tendance en bois clair de taille moyenne avec un évier 2 bacs, un placard à porte plane, un plan de travail en granite, un électroménager en acier inoxydable, un sol en bois brun et îlot.
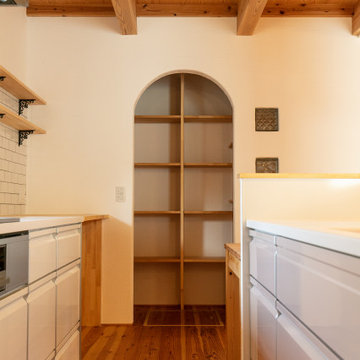
Cette image montre une petite cuisine ouverte parallèle avec un évier intégré, un placard à porte plane, des portes de placard blanches, une crédence blanche, un électroménager en acier inoxydable, un sol en bois brun, une péninsule et un plan de travail blanc.

Aménagement d'une cuisine parallèle contemporaine en bois brun de taille moyenne avec un évier 2 bacs, un placard à porte plane, un plan de travail en quartz modifié, une crédence blanche, une crédence en brique, un électroménager en acier inoxydable, sol en béton ciré, un sol gris et un plan de travail blanc.

Idée de décoration pour une cuisine parallèle vintage en bois brun fermée et de taille moyenne avec un évier 2 bacs, un placard à porte plane, un plan de travail en quartz modifié, une crédence beige, une crédence en carrelage métro, un électroménager en acier inoxydable, un sol en ardoise, aucun îlot et un sol bleu.
Idées déco de cuisines de couleur bois parallèles
2