Idées déco de cuisines de couleur bois parallèles
Trier par :
Budget
Trier par:Populaires du jour
41 - 60 sur 2 397 photos
1 sur 3
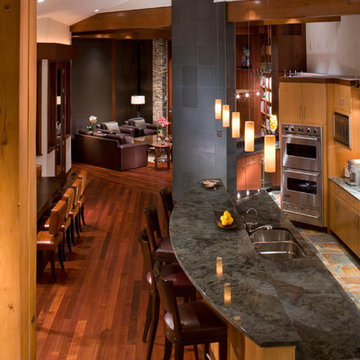
Curved dark granite countertop with pendant lighting above.
Brent Moss Photography
Cette photo montre une cuisine américaine parallèle tendance en bois clair de taille moyenne avec un évier 2 bacs, un placard à porte plane, un plan de travail en granite, un électroménager en acier inoxydable, un sol en bois brun et îlot.
Cette photo montre une cuisine américaine parallèle tendance en bois clair de taille moyenne avec un évier 2 bacs, un placard à porte plane, un plan de travail en granite, un électroménager en acier inoxydable, un sol en bois brun et îlot.
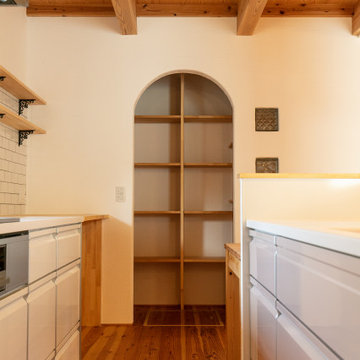
Cette image montre une petite cuisine ouverte parallèle avec un évier intégré, un placard à porte plane, des portes de placard blanches, une crédence blanche, un électroménager en acier inoxydable, un sol en bois brun, une péninsule et un plan de travail blanc.

Aménagement d'une cuisine parallèle contemporaine en bois brun de taille moyenne avec un évier 2 bacs, un placard à porte plane, un plan de travail en quartz modifié, une crédence blanche, une crédence en brique, un électroménager en acier inoxydable, sol en béton ciré, un sol gris et un plan de travail blanc.

Idée de décoration pour une cuisine parallèle vintage en bois brun fermée et de taille moyenne avec un évier 2 bacs, un placard à porte plane, un plan de travail en quartz modifié, une crédence beige, une crédence en carrelage métro, un électroménager en acier inoxydable, un sol en ardoise, aucun îlot et un sol bleu.
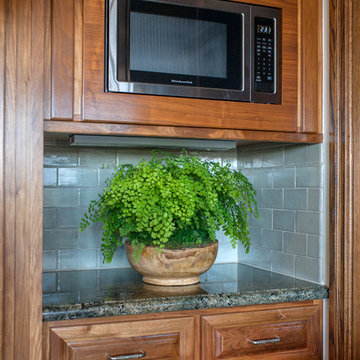
Steven Dewall
Inspiration pour une grande cuisine parallèle et encastrable traditionnelle en bois foncé fermée avec un évier encastré, un placard avec porte à panneau surélevé, un plan de travail en granite, une crédence grise, une crédence en céramique, un sol en carrelage de porcelaine et îlot.
Inspiration pour une grande cuisine parallèle et encastrable traditionnelle en bois foncé fermée avec un évier encastré, un placard avec porte à panneau surélevé, un plan de travail en granite, une crédence grise, une crédence en céramique, un sol en carrelage de porcelaine et îlot.

Aménagement d'une grande cuisine américaine parallèle moderne avec un évier encastré, un placard à porte plane, des portes de placard grises, un plan de travail en béton, une crédence beige, un électroménager en acier inoxydable, parquet clair et îlot.

Mid-Century modern kitchen remodel.
Aménagement d'une grande cuisine parallèle rétro en bois clair fermée avec un évier encastré, un plan de travail en quartz modifié, un sol en liège, un placard à porte plane, une crédence multicolore, une crédence en carreau briquette, un électroménager en acier inoxydable et une péninsule.
Aménagement d'une grande cuisine parallèle rétro en bois clair fermée avec un évier encastré, un plan de travail en quartz modifié, un sol en liège, un placard à porte plane, une crédence multicolore, une crédence en carreau briquette, un électroménager en acier inoxydable et une péninsule.

Comfortable eat-in kitchen with updated black appliances, black granite counters, beige ceramic tile back splash, and beautiful wood cabinets and flooring, open to larger dining area.

Mantle Hood with cabinets that go to the 10' ceiling. Design includes 48" Wolf Range with spice pull-outs on both sides, a Warming Drawer to the left and a Microwave Drawer on the right.

Transitional kitchen features modern White counter tops and Shaker doors, Knotty Alder cabinets and rustic wood flooring. Mesquite raised bar counter top and Schluter edging at the top of the cabinets are unique design features. Commercial range and range hood used on the project, and lights in the canopy above the sink are special features as well.

2010 A-List Award for Best Home Remodel
A perfect example of mixing what is authentic with the newest innovation. Beautiful antique reclaimed wood ceilings with Neff’s sleek grey lacquered cabinets. Concrete and stainless counter tops.
Travertine flooring in a vertical pattern to compliment adds another subtle graining to the room.
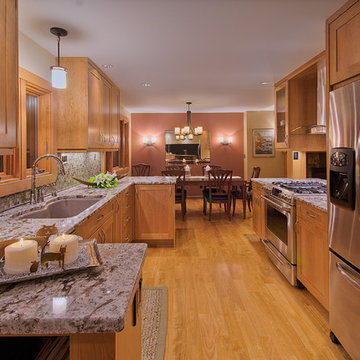
Inspiration pour une cuisine américaine parallèle traditionnelle en bois brun de taille moyenne avec un évier encastré, un placard à porte shaker, une crédence en mosaïque et un électroménager en acier inoxydable.

White shaker-style heritage kitchen with original hardwood floors, rustic windows, farmhouse sink, and granite countertops.
Inspiration pour une petite cuisine parallèle rustique fermée avec un placard à porte shaker, des portes de placard blanches, un plan de travail en granite, îlot et un plan de travail gris.
Inspiration pour une petite cuisine parallèle rustique fermée avec un placard à porte shaker, des portes de placard blanches, un plan de travail en granite, îlot et un plan de travail gris.
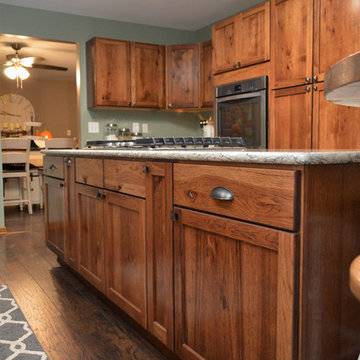
Cabinet Brand: Haas Signature Collection
Wood Species: Rustic Hickory
Cabinet Finish: Pecan
Door Style: Shakertown V
Counter tops: Viatera Quartz, Bullnose edge, 4" back splash, Intermezzo color

Idées déco pour une cuisine américaine parallèle contemporaine avec un placard à porte plane, des portes de placard blanches, une crédence blanche, une crédence en carrelage métro, un électroménager en acier inoxydable, un sol en bois brun, îlot, un sol marron et machine à laver.
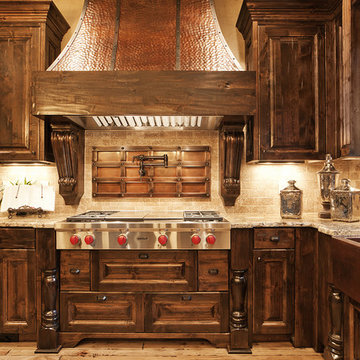
Cette photo montre une grande cuisine américaine parallèle montagne en bois foncé avec un évier de ferme, un placard avec porte à panneau surélevé, un plan de travail en granite, une crédence beige, une crédence en carreau de porcelaine, un électroménager en acier inoxydable, parquet clair et îlot.

Richard Froze
Inspiration pour une grande cuisine américaine parallèle vintage en bois brun avec un évier encastré, un placard à porte plane, un plan de travail en quartz modifié, une crédence grise, une crédence en carreau de verre, un électroménager en acier inoxydable, un sol en carrelage de céramique et aucun îlot.
Inspiration pour une grande cuisine américaine parallèle vintage en bois brun avec un évier encastré, un placard à porte plane, un plan de travail en quartz modifié, une crédence grise, une crédence en carreau de verre, un électroménager en acier inoxydable, un sol en carrelage de céramique et aucun îlot.

Fully renovated farmhouse kitchen with knotty cherry, all wood custom cabinetry featuring inset cabinet doors and drawer fronts, paneled dishwasher and Sub Zero refrigerator, Wolf six-burner rangetop, Wolf oven/microwave convection combo, Franke fireclay sink, oil rubbed bronze hardware, island seating for four, open floor plan, mini pebble stone back splash, river rock floor, island bookcase, lapidus granite, stucco walls and pendant lighting,
Photo: Jason Jasienowski

The keeping room, adjacent to the kitchen, creates a cozy gathering place for reading with four leather Hancock and Moore club chairs gathered around a round vintage cocktail table. Pillows are done in fabrics to compliment the Persian rug and the custom wool plaid drapes with fabric from Ralph Lauren. Hand-forged drapery hardware blends effortlessly with the stained trim, tongue and groove ceiling, The room overlooks the scenic mountain view and the screened in porch complete with wood burning fireplace. The kitchen is splendid with knotty alder custom cabinets, handmade peeled bark legs were crafted to support the chiseled edge granite. A hammered copper farm sink compliments the custom copper range hood while the slate backsplash adds color. Barstools from Old Hickory, also with peeled bark frames are upholstered in a casual red and gold fabric back with brown leather seats. A vintage Persian runner is between the range and sink to effortlessly blend all the colors together.
Designed by Melodie Durham of Durham Designs & Consulting, LLC.
Photo by Livengood Photographs [www.livengoodphotographs.com/design].

Réalisation d'une grande cuisine américaine parallèle champêtre en bois brun avec un évier de ferme, un placard avec porte à panneau encastré, un plan de travail en stéatite, une crédence beige, un électroménager blanc, un sol en bois brun et îlot.
Idées déco de cuisines de couleur bois parallèles
3