Idées déco de cuisines de taille moyenne avec un évier encastré
Trier par :
Budget
Trier par:Populaires du jour
101 - 120 sur 237 027 photos
1 sur 3
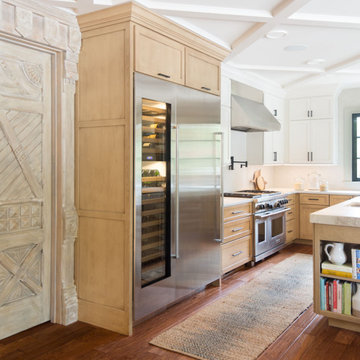
Idées déco pour une cuisine ouverte moderne en L et bois clair de taille moyenne avec un évier encastré, un placard à porte plane, un plan de travail en quartz, une crédence beige, une crédence en céramique, un électroménager en acier inoxydable, un sol en bois brun, îlot, un sol marron et un plan de travail gris.

Main Line Kitchen Design’s unique business model allows our customers to work with the most experienced designers and get the most competitive kitchen cabinet pricing.
How does Main Line Kitchen Design offer the best designs along with the most competitive kitchen cabinet pricing? We are a more modern and cost effective business model. We are a kitchen cabinet dealer and design team that carries the highest quality kitchen cabinetry, is experienced, convenient, and reasonable priced. Our five award winning designers work by appointment only, with pre-qualified customers, and only on complete kitchen renovations.
Our designers are some of the most experienced and award winning kitchen designers in the Delaware Valley. We design with and sell 8 nationally distributed cabinet lines. Cabinet pricing is slightly less than major home centers for semi-custom cabinet lines, and significantly less than traditional showrooms for custom cabinet lines.
After discussing your kitchen on the phone, first appointments always take place in your home, where we discuss and measure your kitchen. Subsequent appointments usually take place in one of our offices and selection centers where our customers consider and modify 3D designs on flat screen TV’s. We can also bring sample doors and finishes to your home and make design changes on our laptops in 20-20 CAD with you, in your own kitchen.
Call today! We can estimate your kitchen project from soup to nuts in a 15 minute phone call and you can find out why we get the best reviews on the internet. We look forward to working with you.
As our company tag line says:
“The world of kitchen design is changing…”

Who wouldn't love to wake up to this coffee bar that is both warm and inviting! The walnut floating shelves are a great way to display all your glassware, cups and accessories.

Completed in 2017, this single family home features matte black & brass finishes with hexagon motifs. We selected light oak floors to highlight the natural light throughout the modern home designed by architect Ryan Rodenberg. Joseph Builders were drawn to blue tones so we incorporated it through the navy wallpaper and tile accents to create continuity throughout the home, while also giving this pre-specified home a distinct identity.
---
Project designed by the Atomic Ranch featured modern designers at Breathe Design Studio. From their Austin design studio, they serve an eclectic and accomplished nationwide clientele including in Palm Springs, LA, and the San Francisco Bay Area.
For more about Breathe Design Studio, see here: https://www.breathedesignstudio.com/
To learn more about this project, see here: https://www.breathedesignstudio.com/cleanmodernsinglefamily

Cette photo montre une cuisine chic en U fermée et de taille moyenne avec un évier encastré, un placard à porte affleurante, des portes de placard beiges, un plan de travail en quartz, une crédence blanche, une crédence en terre cuite, un électroménager en acier inoxydable, un sol en bois brun, îlot, un sol marron et un plan de travail beige.

Idées déco pour une cuisine américaine parallèle moderne de taille moyenne avec un placard à porte plane, un plan de travail en surface solide, un électroménager noir, un sol en marbre, îlot, un plan de travail blanc, un évier encastré, des portes de placard noires et un sol gris.

Our clients wanted to make the most of space so we gutted the home and rebuilt the inside to create a functional and kid-friendly home with timeless style.
Our clients’ vision was clear: They wanted a warm and timeless design that was easy to clean and maintain with two-active boys.
“It’s not unusual for our friends and family to drop past unannounced any day of the week. And we love it!” They told us during our initial Design Therapy Sesh.
We knew immediately what she meant - we have an open-door policy with our families, too! Which was why we consciously created living spaces that were open, inviting and welcoming.
Now, the only problem our clients would have would be convincing their guests to leave!
Our clients also enjoy coffee and tea so we created a separate coffee nook to help them kick start their day.
Photography: Helynn Ospina
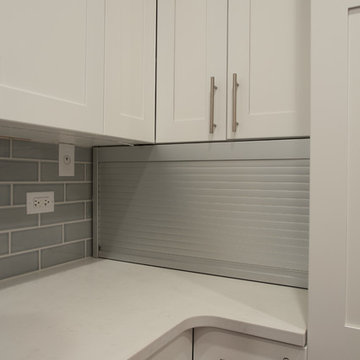
A new and improved kitchen layout that is perfect for this young family of four. With ample storage in the kitchen island and upper cabinets, we were able to keep the design low-maintenance and easy to keep clean, as clutter would have taken away from the light and airy aesthetic. A light gray kitchen island and subway tile backsplash paired with the bright white countertops and cabinets gave the space a refreshing contemporary look. Darker gray contrasts with the lighter color palette through the stainless steel appliances and unique pendant lights.
To the corner of the kitchen, you'll find a discreet built-in study. Fully equipped for those who work from home or for the children to finish school projects. This small office-kitchen space duo is perfect for bringing the whole family together, for meals and throughout the day.
Designed by Chi Renovation & Design who serve Chicago and it's surrounding suburbs, with an emphasis on the North Side and North Shore. You'll find their work from the Loop through Lincoln Park, Skokie, Wilmette, and all the way up to Lake Forest.
For more about Chi Renovation & Design, click here: https://www.chirenovation.com/
To learn more about this project, click here: https://www.chirenovation.com/portfolio/contemporary-kitchen-remodel/#kitchen-remodeling

American Oak timber battens and window seat, Caeser stone tops in Airy Concrete. Two Pack cabinetry in Snow Season.
Overhang and finger pull detail.
Cette photo montre une cuisine ouverte parallèle et bicolore tendance de taille moyenne avec un évier encastré, des portes de placard grises, un plan de travail en béton, fenêtre, parquet clair, îlot, un plan de travail gris, un placard à porte plane, un électroménager en acier inoxydable et un sol beige.
Cette photo montre une cuisine ouverte parallèle et bicolore tendance de taille moyenne avec un évier encastré, des portes de placard grises, un plan de travail en béton, fenêtre, parquet clair, îlot, un plan de travail gris, un placard à porte plane, un électroménager en acier inoxydable et un sol beige.
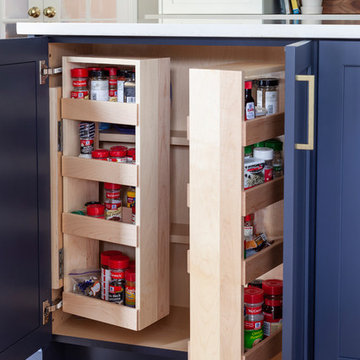
Free ebook, Creating the Ideal Kitchen. DOWNLOAD NOW
The new galley style configuration features a simple work triangle of a Kitchenaid refrigerator, Wolf range and Elkay sink. With plenty of the seating nearby, we opted to utilize the back of the island for storage. In addition, the two tall cabinets flanking the opening of the breakfast room feature additional pantry storage. An appliance garage to the left of the range features roll out shelves.
The tall cabinets and wall cabinets feature simple white shaker doors while the base cabinets and island are Benjamin Moore “Hale Navy”. Hanstone Campina quartz countertops, walnut accents and gold hardware and lighting make for a stylish and up-to-date feeling space.
The backsplash is a 5" Natural Stone hex. Faucet is a Litze by Brizo in Brilliant Luxe Gold. Hardware is It Pull from Atlas in Vintage Brass and Lighting was purchased by the owner from Schoolhouse Electric.
Designed by: Susan Klimala, CKBD
Photography by: LOMA Studios
For more information on kitchen and bath design ideas go to: www.kitchenstudio-ge.com
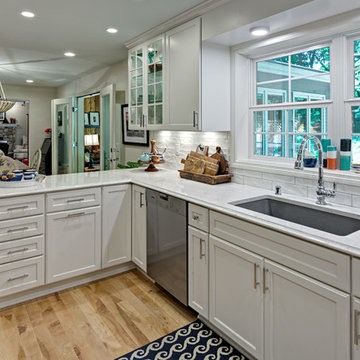
Aménagement d'une cuisine américaine bord de mer en U de taille moyenne avec un évier encastré, un placard à porte plane, des portes de placard blanches, un plan de travail en quartz modifié, une crédence blanche, une crédence en carrelage métro, un électroménager en acier inoxydable, parquet clair, une péninsule et un plan de travail blanc.

Idées déco pour une cuisine ouverte moderne en U de taille moyenne avec un évier encastré, un placard à porte shaker, des portes de placard grises, un plan de travail en quartz modifié, une crédence grise, une crédence en carreau de verre, un électroménager en acier inoxydable, parquet clair, une péninsule et un plan de travail multicolore.
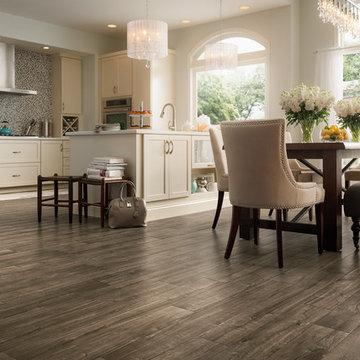
Réalisation d'une cuisine ouverte tradition en L de taille moyenne avec un évier encastré, un placard avec porte à panneau encastré, des portes de placard blanches, un plan de travail en surface solide, une crédence grise, une crédence en mosaïque, parquet foncé et îlot.

John Granen
Cette image montre une cuisine ouverte parallèle minimaliste en bois brun de taille moyenne avec un évier encastré, un placard à porte plane, un plan de travail en quartz modifié, une crédence blanche, une crédence en dalle de pierre, un électroménager en acier inoxydable, sol en béton ciré, îlot et un sol gris.
Cette image montre une cuisine ouverte parallèle minimaliste en bois brun de taille moyenne avec un évier encastré, un placard à porte plane, un plan de travail en quartz modifié, une crédence blanche, une crédence en dalle de pierre, un électroménager en acier inoxydable, sol en béton ciré, îlot et un sol gris.

INTERNATIONAL AWARD WINNER. 2018 NKBA Design Competition Best Overall Kitchen. 2018 TIDA International USA Kitchen of the Year. 2018 Best Traditional Kitchen - Westchester Home Magazine design awards.
The designer's own kitchen was gutted and renovated in 2017, with a focus on classic materials and thoughtful storage. The 1920s craftsman home has been in the family since 1940, and every effort was made to keep finishes and details true to the original construction. For sources, please see the website at www.studiodearborn.com. Photography, Adam Kane Macchia and Timothy Lenz

Photo : BCDF Studio
Idées déco pour une cuisine ouverte linéaire, bicolore et encastrable scandinave en bois clair de taille moyenne avec un évier encastré, une crédence blanche, aucun îlot, un placard à porte affleurante, un plan de travail en quartz, une crédence en céramique, carreaux de ciment au sol, un sol multicolore et un plan de travail blanc.
Idées déco pour une cuisine ouverte linéaire, bicolore et encastrable scandinave en bois clair de taille moyenne avec un évier encastré, une crédence blanche, aucun îlot, un placard à porte affleurante, un plan de travail en quartz, une crédence en céramique, carreaux de ciment au sol, un sol multicolore et un plan de travail blanc.
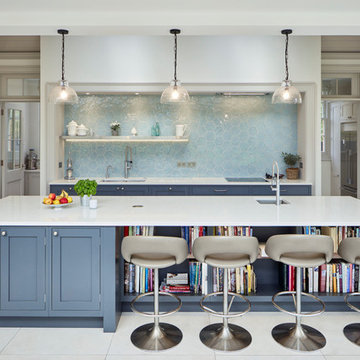
A classic bespoke kitchen design, handcrafted in England and hand-painted in complementary blue and neutral tones.
Idées déco pour une cuisine américaine classique en U de taille moyenne avec un placard à porte shaker, des portes de placard bleues, une crédence bleue, îlot, un sol gris, un évier encastré et un électroménager en acier inoxydable.
Idées déco pour une cuisine américaine classique en U de taille moyenne avec un placard à porte shaker, des portes de placard bleues, une crédence bleue, îlot, un sol gris, un évier encastré et un électroménager en acier inoxydable.
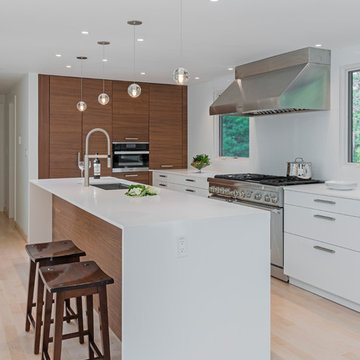
Modern Bedford, MA kitchen with hardwood accents
Designer: Mariette Barsoum
Photography by Keitaro Yoshioka
Inspiration pour une cuisine américaine parallèle minimaliste en bois foncé de taille moyenne avec un évier encastré, un placard à porte plane, un plan de travail en quartz modifié, une crédence blanche, une crédence en dalle de pierre, un électroménager en acier inoxydable, parquet clair, îlot et un sol beige.
Inspiration pour une cuisine américaine parallèle minimaliste en bois foncé de taille moyenne avec un évier encastré, un placard à porte plane, un plan de travail en quartz modifié, une crédence blanche, une crédence en dalle de pierre, un électroménager en acier inoxydable, parquet clair, îlot et un sol beige.
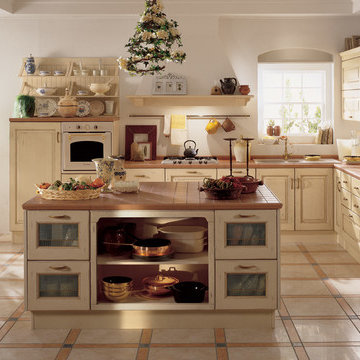
Cette image montre une cuisine américaine chalet en L et bois vieilli de taille moyenne avec un évier encastré, un placard avec porte à panneau surélevé, plan de travail carrelé, un sol en carrelage de céramique, îlot et un sol beige.
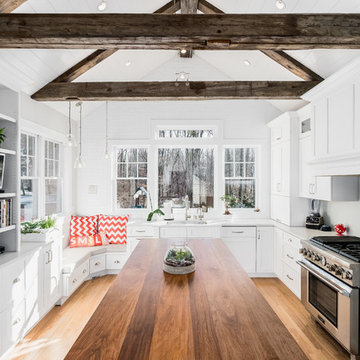
The antique reclaimed beams and rafters were sourced with a local supplier from a 19th century barn located in Connecticut. Recycling never looked so good!
Idées déco de cuisines de taille moyenne avec un évier encastré
6