Idées déco de cuisines de taille moyenne
Trier par :
Budget
Trier par:Populaires du jour
21 - 40 sur 438 photos
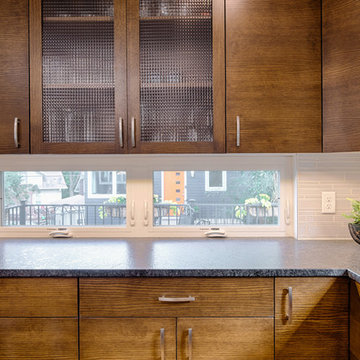
Kitchen with custom cabinetry.
Inspiration pour une cuisine ouverte vintage en U et bois foncé de taille moyenne avec un évier de ferme, un placard à porte plane, un plan de travail en granite, une crédence blanche, une crédence en céramique, un électroménager en acier inoxydable, parquet clair, îlot, un sol marron et un plan de travail multicolore.
Inspiration pour une cuisine ouverte vintage en U et bois foncé de taille moyenne avec un évier de ferme, un placard à porte plane, un plan de travail en granite, une crédence blanche, une crédence en céramique, un électroménager en acier inoxydable, parquet clair, îlot, un sol marron et un plan de travail multicolore.
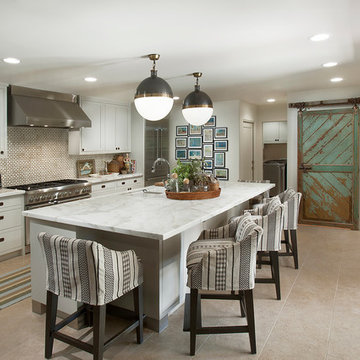
This Paradise Valley stunner was a down-to-the-studs renovation. The owner, a successful business woman and owner of Bungalow Scottsdale -- a fabulous furnishings store, had a very clear vision. DW's mission was to re-imagine the 1970's solid block home into a modern and open place for a family of three. The house initially was very compartmentalized including lots of small rooms and too many doors to count. With a mantra of simplify, simplify, simplify, Architect CP Drewett began to look for the hidden order to craft a space that lived well.
This residence is a Moroccan world of white topped with classic Morrish patterning and finished with the owner's fabulous taste. The kitchen was established as the home's center to facilitate the owner's heart and swagger for entertaining. The public spaces were reimagined with a focus on hospitality. Practicing great restraint with the architecture set the stage for the owner to showcase objects in space. Her fantastic collection includes a glass-top faux elephant tusk table from the set of the infamous 80's television series, Dallas.
It was a joy to create, collaborate, and now celebrate this amazing home.
Project Details:
Architecture: C.P. Drewett, AIA, NCARB; Drewett Works, Scottsdale, AZ
Interior Selections: Linda Criswell, Bungalow Scottsdale, Scottsdale, AZ
Photography: Dino Tonn, Scottsdale, AZ
Featured in: Phoenix Home and Garden, June 2015, "Eclectic Remodel", page 87.
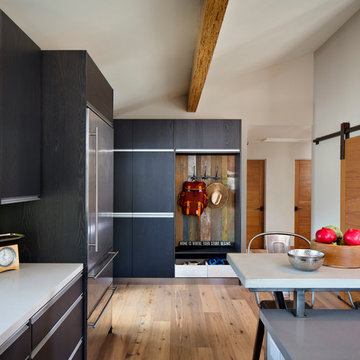
Architect: Ted Schultz, Schultz Architecture ( http://www.schultzarchitecture.com/)
Contractor: Casey Eskra, Pacific Coast Construction ( http://pcc-sd.com/), Christian Naylor
Photography: Chipper Hatter Photography ( http://www.chipperhatter.com/)
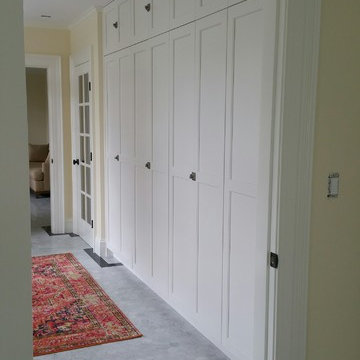
Exemple d'une arrière-cuisine linéaire et encastrable chic de taille moyenne avec un évier encastré, un placard à porte shaker, des portes de placard blanches, plan de travail en marbre, une crédence blanche, une crédence en carrelage métro, un sol en marbre, îlot et un sol gris.
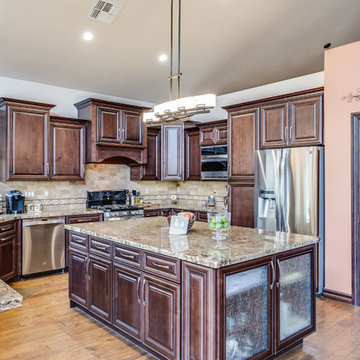
ListerPros
Inspiration pour une cuisine ouverte traditionnelle en U et bois brun de taille moyenne avec un évier posé, un placard avec porte à panneau encastré, un plan de travail en granite, une crédence beige, une crédence en céramique, un électroménager en acier inoxydable, parquet clair et îlot.
Inspiration pour une cuisine ouverte traditionnelle en U et bois brun de taille moyenne avec un évier posé, un placard avec porte à panneau encastré, un plan de travail en granite, une crédence beige, une crédence en céramique, un électroménager en acier inoxydable, parquet clair et îlot.

The best of the past and present meet in this distinguished design. Custom craftsmanship and distinctive detailing give this lakefront residence its vintage flavor while an open and light-filled floor plan clearly mark it as contemporary. With its interesting shingled roof lines, abundant windows with decorative brackets and welcoming porch, the exterior takes in surrounding views while the interior meets and exceeds contemporary expectations of ease and comfort. The main level features almost 3,000 square feet of open living, from the charming entry with multiple window seats and built-in benches to the central 15 by 22-foot kitchen, 22 by 18-foot living room with fireplace and adjacent dining and a relaxing, almost 300-square-foot screened-in porch. Nearby is a private sitting room and a 14 by 15-foot master bedroom with built-ins and a spa-style double-sink bath with a beautiful barrel-vaulted ceiling. The main level also includes a work room and first floor laundry, while the 2,165-square-foot second level includes three bedroom suites, a loft and a separate 966-square-foot guest quarters with private living area, kitchen and bedroom. Rounding out the offerings is the 1,960-square-foot lower level, where you can rest and recuperate in the sauna after a workout in your nearby exercise room. Also featured is a 21 by 18-family room, a 14 by 17-square-foot home theater, and an 11 by 12-foot guest bedroom suite.
Photography: Ashley Avila Photography & Fulview Builder: J. Peterson Homes Interior Design: Vision Interiors by Visbeen

Joyelle West Photography
Cette image montre une arrière-cuisine traditionnelle de taille moyenne avec un placard sans porte, des portes de placard blanches, parquet clair, un évier de ferme, plan de travail en marbre, un électroménager en acier inoxydable et îlot.
Cette image montre une arrière-cuisine traditionnelle de taille moyenne avec un placard sans porte, des portes de placard blanches, parquet clair, un évier de ferme, plan de travail en marbre, un électroménager en acier inoxydable et îlot.
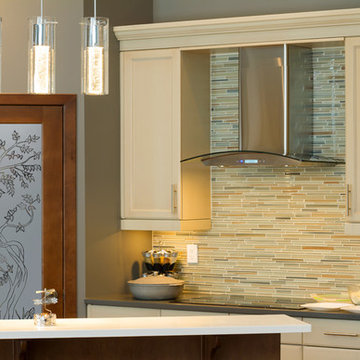
CUSTOMIZE YOUR GLASS PANTRY DOOR! Pantry Doors shipping is just $99 to most states, $159 to some East coast regions, custom packed and fully insured with a 1-4 day transit time. Available any size, as pantry door glass insert only or pre-installed in a door frame, with 8 wood types available. ETA for pantry doors will vary from 3-8 weeks depending on glass & door type.........Block the view, but brighten the look with a beautiful glass pantry door by Sans Soucie! Select from dozens of frosted glass designs, borders and letter styles! Sans Soucie creates their pantry door glass designs thru sandblasting the glass in different ways which create not only different effects, but different levels in price. Choose from the highest quality and largest selection of frosted glass pantry doors available anywhere! The "same design, done different" - with no limit to design, there's something for every decor, regardless of style. Inside our fun, easy to use online Glass and Door Designer at sanssoucie.com, you'll get instant pricing on everything as YOU customize your door and the glass, just the way YOU want it, to compliment and coordinate with your decor. When you're all finished designing, you can place your order right there online! Glass and doors ship worldwide, custom packed in-house, fully insured via UPS Freight. Glass is sandblast frosted or etched and pantry door designs are available in 3 effects: Solid frost, 2D surface etched or 3D carved. Visit our site to learn more!

Chris Humphreys Photography Ltd
Réalisation d'une cuisine américaine linéaire et encastrable minimaliste de taille moyenne avec un plan de travail en surface solide, une crédence blanche, un sol en ardoise, aucun îlot, un sol gris, un évier encastré, un placard à porte plane et des portes de placard blanches.
Réalisation d'une cuisine américaine linéaire et encastrable minimaliste de taille moyenne avec un plan de travail en surface solide, une crédence blanche, un sol en ardoise, aucun îlot, un sol gris, un évier encastré, un placard à porte plane et des portes de placard blanches.

Shelley Scarborough Photography - http://www.shelleyscarboroughphotography.com/

Greg Martz, Photographer.
Tom Minden, Project Mgr. for Finn Builders.
Jack Finn, General Contractor.
Dorothy Ledden, Interior Designer.
Jonathan Perlstein, Architect, Oasis Architecture.

This elegant, classic painted kitchen was designed and made by Tim Wood to act as the hub of this busy family house in Kensington, London.
The kitchen has many elements adding to its traditional charm, such as Shaker-style peg rails, an integrated larder unit, wall inset spice racks and a limestone floor. A richly toned iroko worktop adds warmth to the scheme, whilst honed Nero Impala granite upstands feature decorative edging and cabinet doors take on a classic style painted in Farrow & Ball's pale powder green. A decorative plasterer was even hired to install cornicing above the wall units to give the cabinetry an original feel.
But despite its homely qualities, the kitchen is packed with top-spec appliances behind the cabinetry doors. There are two large fridge freezers featuring icemakers and motorised shelves that move up and down for improved access, in addition to a wine fridge with individually controlled zones for red and white wines. These are teamed with two super-quiet dishwashers that boast 30-minute quick washes, a 1000W microwave with grill, and a steam oven with various moisture settings.
The steam oven provides a restaurant quality of food, as you can adjust moisture and temperature levels to achieve magnificent flavours whilst retaining most of the nutrients, including minerals and vitamins.
The La Cornue oven, which is hand-made in Paris, is in brushed nickel, stainless steel and shiny black. It is one of the most amazing ovens you can buy and is used by many top Michelin rated chefs. It has domed cavity ovens for better baking results and makes a really impressive focal point too.
Completing the line-up of modern technologies are a bespoke remote controlled extractor designed by Tim Wood with an external motor to minimise noise, a boiling and chilled water dispensing tap and industrial grade waste disposers on both sinks.
Designed, hand built and photographed by Tim Wood
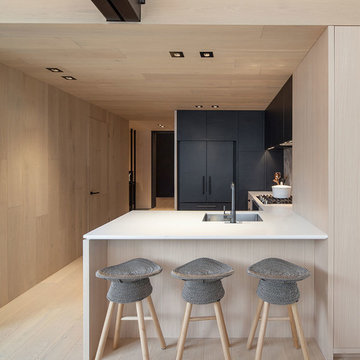
Cette image montre une cuisine minimaliste en U de taille moyenne avec un évier encastré, un placard à porte plane, des portes de placard noires, un électroménager noir et une péninsule.
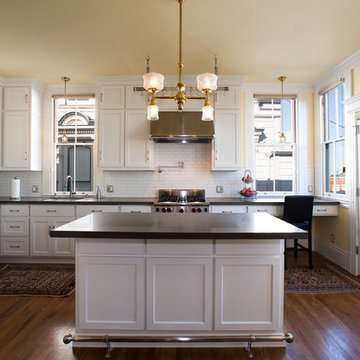
Cette photo montre une cuisine américaine chic en L de taille moyenne avec un placard à porte shaker, des portes de placard blanches, une crédence blanche, une crédence en carrelage métro, un électroménager en acier inoxydable et îlot.
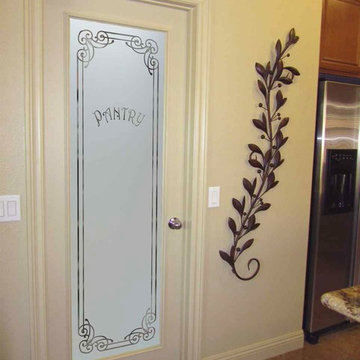
CUSTOMIZE YOUR GLASS PANTRY DOOR! Pantry Doors shipping is just $99 to most states, $159 to some East coast regions, custom packed and fully insured with a 1-4 day transit time. Available any size, as pantry door glass insert only or pre-installed in a door frame, with 8 wood types available. ETA for pantry doors will vary from 3-8 weeks depending on glass & door type.........Block the view, but brighten the look with a beautiful glass pantry door by Sans Soucie! Select from dozens of frosted glass designs, borders and letter styles! Sans Soucie creates their pantry door glass designs thru sandblasting the glass in different ways which create not only different effects, but different levels in price. Choose from the highest quality and largest selection of frosted glass pantry doors available anywhere! The "same design, done different" - with no limit to design, there's something for every decor, regardless of style. Inside our fun, easy to use online Glass and Door Designer at sanssoucie.com, you'll get instant pricing on everything as YOU customize your door and the glass, just the way YOU want it, to compliment and coordinate with your decor. When you're all finished designing, you can place your order right there online! Glass and doors ship worldwide, custom packed in-house, fully insured via UPS Freight. Glass is sandblast frosted or etched and pantry door designs are available in 3 effects: Solid frost, 2D surface etched or 3D carved. Visit or site to learn more!

The transformation of this high-rise condo in the heart of San Francisco was literally from floor to ceiling. Studio Becker custom built everything from the bed and shoji screens to the interior doors and wall paneling...and of course the kitchen, baths and wardrobes!
It’s all Studio Becker in this master bedroom - teak light boxes line the ceiling, shoji sliding doors conceal the walk-in closet and house the flat screen TV. A custom teak bed with a headboard and storage drawers below transition into full-height night stands with mirrored fronts (with lots of storage inside) and interior up-lit shelving with a light valance above. A window seat that provides additional storage and a lounging area finishes out the room.
Teak wall paneling with a concealed touchless coat closet, interior shoji doors and a desk niche with an inset leather writing surface and cord catcher are just a few more of the customized features built for this condo.
This Collection M kitchen, in Manhattan, high gloss walnut burl and Rimini stainless steel, is packed full of fun features, including an eating table that hydraulically lifts from table height to bar height for parties, an in-counter appliance garage in a concealed elevation system and Studio Becker’s electric Smart drawer with custom inserts for sushi service, fine bone china and stemware.
Combinations of teak and black lacquer with custom vanity designs give these bathrooms the Asian flare the homeowner’s were looking for.
This project has been featured on HGTV's Million Dollar Rooms
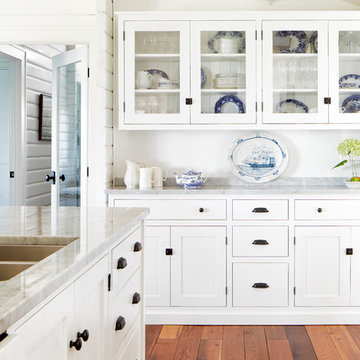
The Kitchen/Great room, the heart of our sunny and bright lakeside Ontario cottage.
Styling: Ann Marie Favot for Style at Home
Photography: Donna Griffith for Style at Home
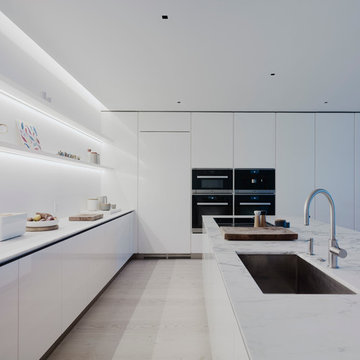
Exemple d'une cuisine américaine moderne de taille moyenne avec un évier 1 bac, un placard à porte plane, des portes de placard blanches, une crédence blanche, parquet clair, îlot, plan de travail en marbre, un électroménager blanc et un plan de travail gris.

A view of the kitchen where the custom ceiling is cut out to provide a slot for the hanging track lighting.
Aménagement d'une cuisine ouverte moderne en bois brun de taille moyenne avec un évier intégré, un plan de travail en inox, un placard à porte plane, un électroménager en acier inoxydable, parquet clair et îlot.
Aménagement d'une cuisine ouverte moderne en bois brun de taille moyenne avec un évier intégré, un plan de travail en inox, un placard à porte plane, un électroménager en acier inoxydable, parquet clair et îlot.
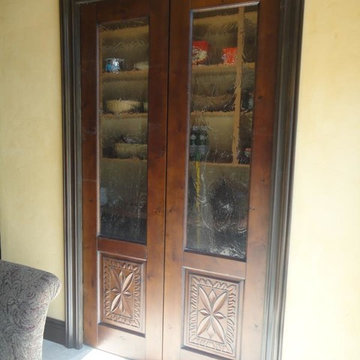
Pair of Pantry doors with carving
Inspiration pour une arrière-cuisine méditerranéenne de taille moyenne.
Inspiration pour une arrière-cuisine méditerranéenne de taille moyenne.
Idées déco de cuisines de taille moyenne
2