Idées déco de cuisines éclectiques avec 2 îlots
Trier par :
Budget
Trier par:Populaires du jour
1 - 20 sur 705 photos
1 sur 3

Aimee Mazzenga Photography
Cette photo montre une grande cuisine américaine encastrable éclectique en U avec un évier encastré, un placard à porte shaker, des portes de placard blanches, une crédence blanche, parquet clair, 2 îlots, un plan de travail blanc, plan de travail en marbre, une crédence en marbre et un sol beige.
Cette photo montre une grande cuisine américaine encastrable éclectique en U avec un évier encastré, un placard à porte shaker, des portes de placard blanches, une crédence blanche, parquet clair, 2 îlots, un plan de travail blanc, plan de travail en marbre, une crédence en marbre et un sol beige.
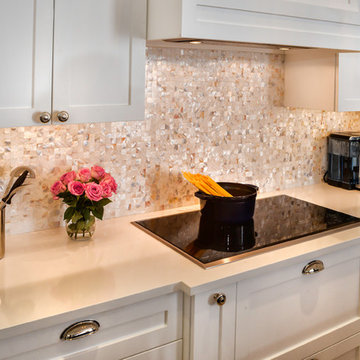
http://bluemoonfilmworks.com
Aménagement d'une grande cuisine américaine éclectique en U avec un évier encastré, des portes de placard blanches, un plan de travail en granite, une crédence blanche, une crédence en mosaïque, un électroménager en acier inoxydable, un sol en carrelage de porcelaine, 2 îlots, un placard à porte shaker et un sol marron.
Aménagement d'une grande cuisine américaine éclectique en U avec un évier encastré, des portes de placard blanches, un plan de travail en granite, une crédence blanche, une crédence en mosaïque, un électroménager en acier inoxydable, un sol en carrelage de porcelaine, 2 îlots, un placard à porte shaker et un sol marron.
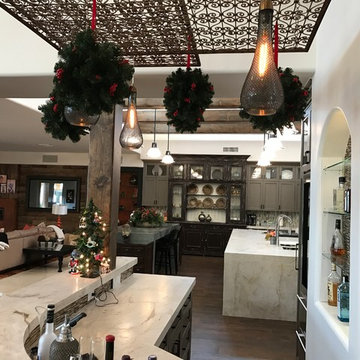
Cette image montre une très grande cuisine ouverte bohème en U avec un évier 2 bacs, un placard à porte shaker, des portes de placard grises, plan de travail en marbre, une crédence grise, une crédence en mosaïque, un électroménager en acier inoxydable, parquet foncé et 2 îlots.
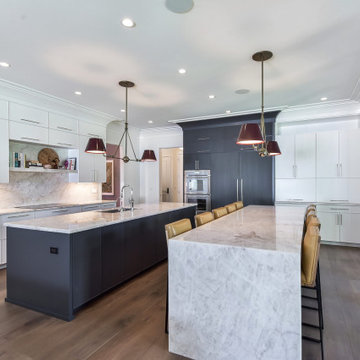
Cette image montre une grande cuisine ouverte encastrable bohème en L avec un évier 1 bac, un placard à porte plane, des portes de placard blanches, plan de travail en marbre, une crédence blanche, une crédence en dalle de pierre, parquet clair, 2 îlots et un plan de travail blanc.

Inspiration for the kitchen draws from the client’s eclectic, cosmopolitan style and the industrial 1920s. There is a French gas range in Delft Blue by LaCanche and antiques which double as prep spaces and storage.
Custom-made, ceiling mounted open shelving with steel frames and reclaimed wood are practical and show off favorite serve-ware. A small bank of lower cabinets house small appliances and large pots between the kitchen and mudroom. Light reflects off the paneled ceiling and Florence Broadhurst wallpaper at the far wall.

Double islands, walnut cabinetry, Decor Appliance, black faucet, farmhouse sink, quartzite counter tops and white 3-D backsplash tile. Custom head vent design and made out of walnut with silver channel detail.
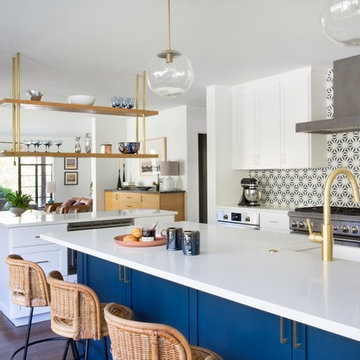
Molly Culver
Aménagement d'une cuisine ouverte éclectique avec un évier de ferme, un placard à porte shaker, des portes de placard bleues, une crédence multicolore, une crédence en mosaïque, un électroménager en acier inoxydable, parquet foncé, 2 îlots et un sol marron.
Aménagement d'une cuisine ouverte éclectique avec un évier de ferme, un placard à porte shaker, des portes de placard bleues, une crédence multicolore, une crédence en mosaïque, un électroménager en acier inoxydable, parquet foncé, 2 îlots et un sol marron.
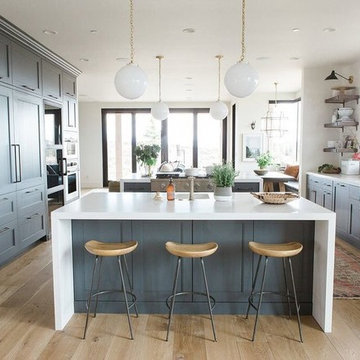
Shop the Look, See the Photo Tour here: https://www.studio-mcgee.com/studioblog/2017/4/24/promontory-project-great-room-kitchen?rq=Promontory%20Project%3A
Watch the Webisode: https://www.studio-mcgee.com/studioblog/2017/4/21/promontory-project-webisode?rq=Promontory%20Project%3A
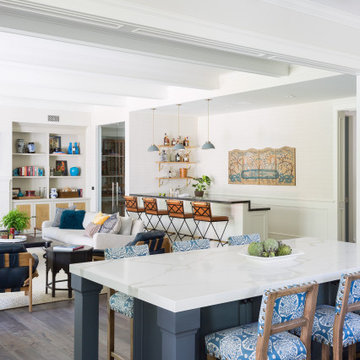
Cette photo montre une grande cuisine ouverte éclectique en U avec un placard à porte shaker, des portes de placard blanches, un plan de travail en quartz modifié, un sol en bois brun, 2 îlots, un sol marron et un plan de travail blanc.
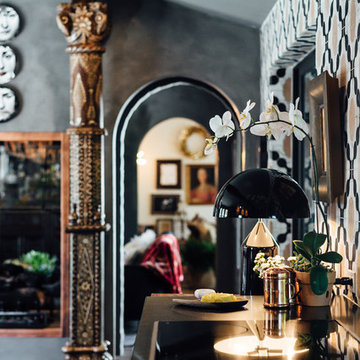
Kerri Fukui
Exemple d'une cuisine américaine encastrable éclectique en U de taille moyenne avec un évier posé, un placard à porte plane, des portes de placard noires, plan de travail en marbre, une crédence multicolore, une crédence en carrelage de pierre, parquet foncé et 2 îlots.
Exemple d'une cuisine américaine encastrable éclectique en U de taille moyenne avec un évier posé, un placard à porte plane, des portes de placard noires, plan de travail en marbre, une crédence multicolore, une crédence en carrelage de pierre, parquet foncé et 2 îlots.
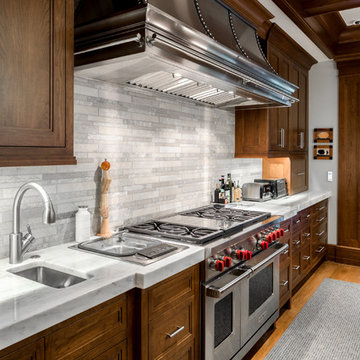
Architect - The MZO Group / Photograph - Greg Premru
Cette image montre une grande cuisine américaine bohème en bois brun et U avec une crédence grise, un électroménager en acier inoxydable, un sol en bois brun, 2 îlots, un évier encastré, un placard à porte affleurante, une crédence en carrelage de pierre, plan de travail en marbre et un sol marron.
Cette image montre une grande cuisine américaine bohème en bois brun et U avec une crédence grise, un électroménager en acier inoxydable, un sol en bois brun, 2 îlots, un évier encastré, un placard à porte affleurante, une crédence en carrelage de pierre, plan de travail en marbre et un sol marron.
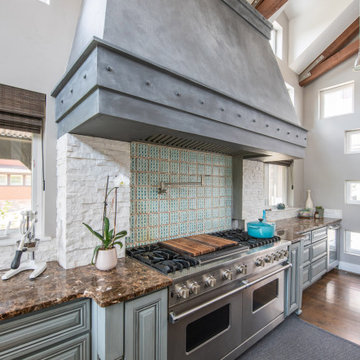
This funky suburban setting home used elements of its original rustic, modern vibe juxtaposed with quirky, curated pieces to create unexpected vignettes and conversational spaces. Its bright and modern open plan contrasted with vintage over-dyed rugs, contemporary art, and saturated colors add an unconventional twist. The rooftop teen lounge serves edgy design with pop-art flair.
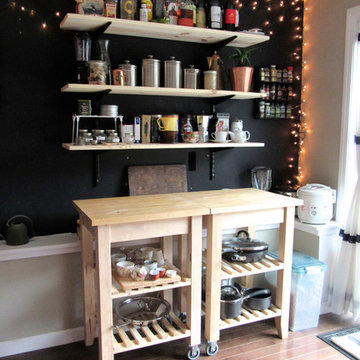
This small in-law kitchen was a bit awkward and lacked counter space. The resident likes to cook, so I installed a custom shelving system with natural pine wood to flow upward from the kitchen islands she already owned. This removed clutter and provided ample workspace for prep work.
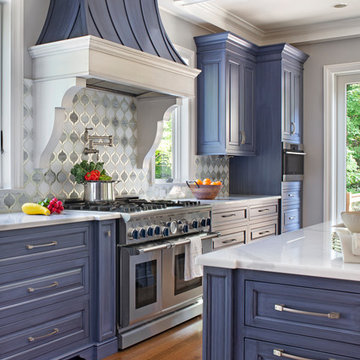
The hood was custom designed and built for this homeowner. The kitchen features a functional 5- zone design. The drawers offer easy access to pots/pans as well as prep items. The pantry was custom designed with metal slots on the bottom to allow the homeowner great storage for potatoes, onions, squash etc.
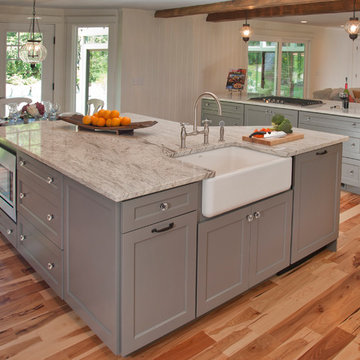
This photograph shows our favorite arrangement for the cleanup zone for a right-handed user: trash pullout to the left, sink in the center, dishwasher (this one with a panel) to the right.
Photo by: John Gauvin
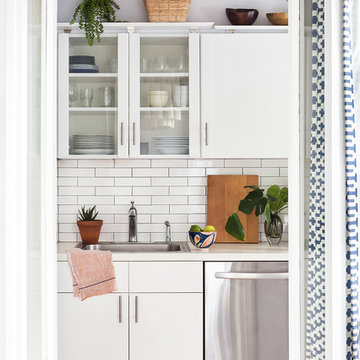
Réalisation d'une petite cuisine linéaire bohème fermée avec un évier posé, un placard à porte plane, des portes de placard blanches, un plan de travail en bois, une crédence blanche, une crédence en céramique, un électroménager en acier inoxydable, un sol en carrelage de céramique, 2 îlots et un sol gris.
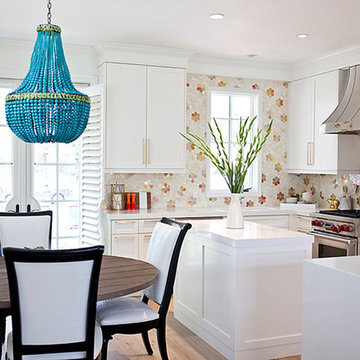
Kristen Vincent Photography
Réalisation d'une cuisine américaine encastrable bohème en U de taille moyenne avec un évier encastré, un placard à porte shaker, des portes de placard blanches, un plan de travail en quartz modifié, une crédence métallisée, une crédence en mosaïque, parquet clair et 2 îlots.
Réalisation d'une cuisine américaine encastrable bohème en U de taille moyenne avec un évier encastré, un placard à porte shaker, des portes de placard blanches, un plan de travail en quartz modifié, une crédence métallisée, une crédence en mosaïque, parquet clair et 2 îlots.
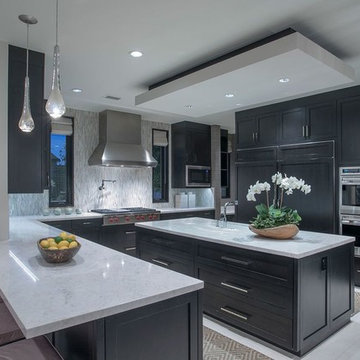
Joana Morrison
Cette image montre une cuisine ouverte bohème en U et bois foncé de taille moyenne avec un évier encastré, un placard avec porte à panneau encastré, plan de travail en marbre, un électroménager en acier inoxydable, un sol en carrelage de porcelaine, 2 îlots, un sol blanc et un plan de travail blanc.
Cette image montre une cuisine ouverte bohème en U et bois foncé de taille moyenne avec un évier encastré, un placard avec porte à panneau encastré, plan de travail en marbre, un électroménager en acier inoxydable, un sol en carrelage de porcelaine, 2 îlots, un sol blanc et un plan de travail blanc.
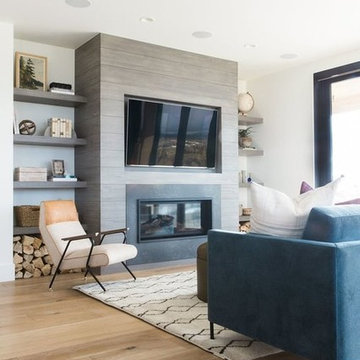
Shop the Look, See the Photo Tour here: https://www.studio-mcgee.com/studioblog/2017/4/24/promontory-project-great-room-kitchen?rq=Promontory%20Project%3A
Watch the Webisode: https://www.studio-mcgee.com/studioblog/2017/4/21/promontory-project-webisode?rq=Promontory%20Project%3A
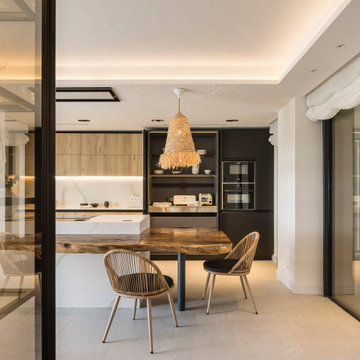
Esta Villa frente al mar es una mezcla de clasicismo y modernidad de inspiración provenzal y mediterránea. Colores tierra y maderas nobles, tejidos y texturas naturales, líneas sencillas y espacios diáfanos, luminosos y armónicos. Un proyecto de interiorismo integral para una vivienda exclusiva que engloba la reforma estructural y su redistribución, creando un espacio visual único de salón, biblioteca y cocina con los espacios abiertos al porche de verano, a la piscina y al mar.
Idées déco de cuisines éclectiques avec 2 îlots
1