Idées déco de cuisines montagne avec 2 îlots
Trier par :
Budget
Trier par:Populaires du jour
1 - 20 sur 1 492 photos
1 sur 3

Inspiration pour une cuisine ouverte chalet avec un évier encastré, des portes de placard marrons, fenêtre, un électroménager en acier inoxydable, 2 îlots, un plan de travail gris, parquet clair et un placard avec porte à panneau encastré.

Inspiration pour une cuisine chalet en U et bois foncé avec un placard à porte shaker, une crédence grise, 2 îlots, un sol marron et fenêtre au-dessus de l'évier.

Idées déco pour une très grande cuisine ouverte montagne en bois brun et L avec un plan de travail en granite, un électroménager en acier inoxydable, un sol en ardoise, 2 îlots, un sol gris, un plan de travail blanc, un évier encastré, un placard avec porte à panneau encastré, une crédence blanche et une crédence en dalle de pierre.

Exemple d'une cuisine ouverte montagne en L et bois foncé de taille moyenne avec un évier de ferme, un placard à porte shaker, un plan de travail en granite, une crédence grise, une crédence en céramique, un électroménager en acier inoxydable, sol en béton ciré, 2 îlots, un sol marron et un plan de travail marron.

Cette photo montre une grande cuisine américaine montagne en U et bois brun avec un évier 2 bacs, un placard à porte plane, plan de travail en marbre, un électroménager en acier inoxydable, parquet clair, 2 îlots et une crédence blanche.

Inspiration pour une grande cuisine américaine chalet en U et bois brun avec 2 îlots, un placard avec porte à panneau encastré, un plan de travail en granite, une crédence grise, une crédence en céramique, un électroménager en acier inoxydable, un évier 1 bac, parquet clair et un sol marron.
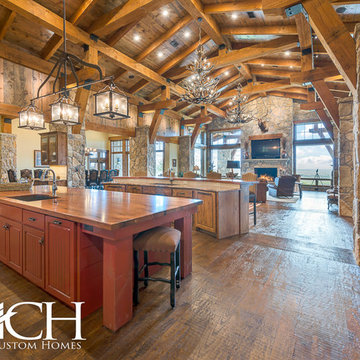
Idée de décoration pour une très grande cuisine ouverte chalet avec un électroménager en acier inoxydable, un sol en bois brun et 2 îlots.
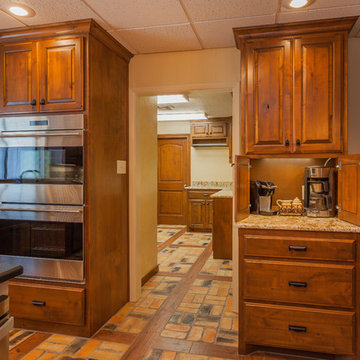
A coffee lovers treat is accessible when needed but easily hidden away behind a set of cabinet doors.
Cette photo montre une grande cuisine américaine montagne en L et bois brun avec un évier 2 bacs, un placard avec porte à panneau surélevé, un plan de travail en granite, une crédence beige, une crédence en céramique, un électroménager en acier inoxydable, un sol en brique et 2 îlots.
Cette photo montre une grande cuisine américaine montagne en L et bois brun avec un évier 2 bacs, un placard avec porte à panneau surélevé, un plan de travail en granite, une crédence beige, une crédence en céramique, un électroménager en acier inoxydable, un sol en brique et 2 îlots.
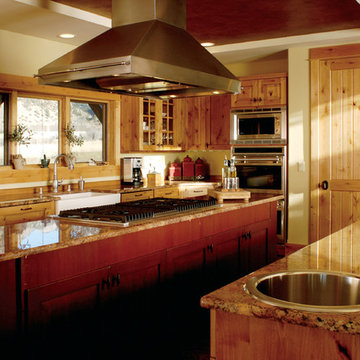
Réalisation d'une cuisine chalet en U et bois clair fermée et de taille moyenne avec un évier encastré, un placard à porte vitrée, plan de travail en marbre, une crédence blanche, un électroménager en acier inoxydable et 2 îlots.

Laura Mettler
Inspiration pour une grande cuisine américaine chalet en U et bois brun avec un placard à porte vitrée, un électroménager en acier inoxydable, un sol en bois brun, un évier de ferme, un plan de travail en granite, une crédence beige, 2 îlots et un sol marron.
Inspiration pour une grande cuisine américaine chalet en U et bois brun avec un placard à porte vitrée, un électroménager en acier inoxydable, un sol en bois brun, un évier de ferme, un plan de travail en granite, une crédence beige, 2 îlots et un sol marron.

Cette photo montre une cuisine américaine encastrable montagne en U avec un évier encastré, un placard à porte shaker, des portes de placard blanches, plan de travail en marbre, un sol en bois brun, 2 îlots, un sol marron, un plan de travail multicolore, poutres apparentes et un plafond voûté.
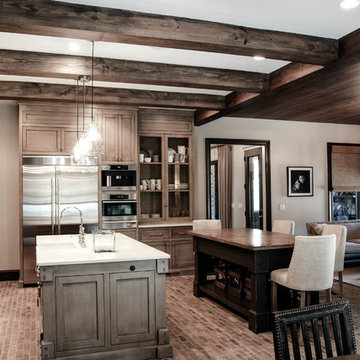
Réalisation d'une cuisine américaine chalet en bois vieilli avec un évier encastré, un placard à porte vitrée, un sol en brique et 2 îlots.

We completely demolished the existing Kitchen and transformed the outdated feel into this gorgeous Kitchen which is highly funcitonaly for large numbers of cooks and guests. Photo by Chris Marona
Tim Flanagan Architect
Veritas General Contractor
Finewood Interiors for cabinetry
Light and Tile Art for lighting and tile and counter tops.
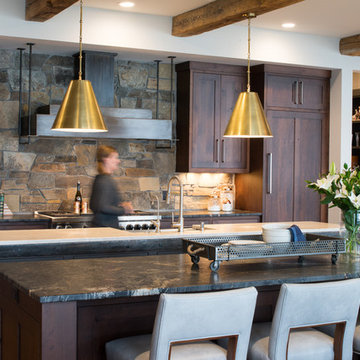
Réalisation d'une cuisine chalet en bois foncé avec un placard à porte shaker, un électroménager en acier inoxydable, un sol en bois brun, 2 îlots et plan de travail noir.

A cook's kitchen! This open plan is perfect for entertaining and cooking. The chic counterstools add interest and texture. Love the dark teal breakfast dining area.
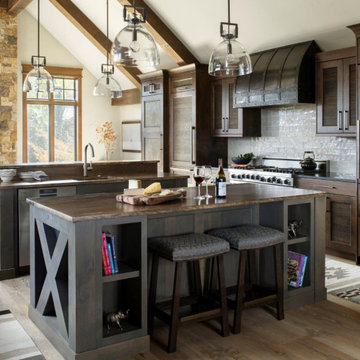
Exemple d'une cuisine encastrable montagne en U et bois foncé avec un évier encastré, un placard à porte shaker, un sol en bois brun, 2 îlots, un sol marron, un plan de travail marron et poutres apparentes.

DreamDesign®25, Springmoor House, is a modern rustic farmhouse and courtyard-style home. A semi-detached guest suite (which can also be used as a studio, office, pool house or other function) with separate entrance is the front of the house adjacent to a gated entry. In the courtyard, a pool and spa create a private retreat. The main house is approximately 2500 SF and includes four bedrooms and 2 1/2 baths. The design centerpiece is the two-story great room with asymmetrical stone fireplace and wrap-around staircase and balcony. A modern open-concept kitchen with large island and Thermador appliances is open to both great and dining rooms. The first-floor master suite is serene and modern with vaulted ceilings, floating vanity and open shower.
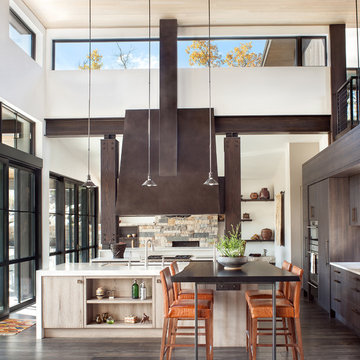
Kitchen Design by Scott Grandis
Architecture and Interior Design by Vertical Arts
Photography by Peter Gibeon, Gibeon Photography
Exemple d'une cuisine montagne en bois foncé avec un évier encastré, un placard à porte plane, une crédence multicolore, une crédence en carrelage de pierre, parquet foncé, 2 îlots et un sol marron.
Exemple d'une cuisine montagne en bois foncé avec un évier encastré, un placard à porte plane, une crédence multicolore, une crédence en carrelage de pierre, parquet foncé, 2 îlots et un sol marron.
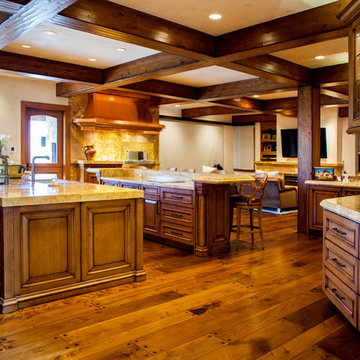
Craig Wolfrom
Inspiration pour une très grande cuisine chalet en bois brun avec un sol en bois brun, 2 îlots et un plan de travail en surface solide.
Inspiration pour une très grande cuisine chalet en bois brun avec un sol en bois brun, 2 îlots et un plan de travail en surface solide.
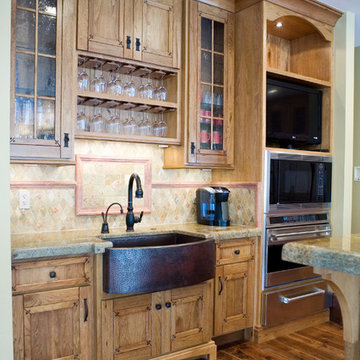
Idées déco pour une grande cuisine américaine montagne en U et bois brun avec un évier encastré, un placard avec porte à panneau encastré, un plan de travail en granite, une crédence multicolore, une crédence en carrelage de pierre, un électroménager en acier inoxydable, un sol en bois brun et 2 îlots.
Idées déco de cuisines montagne avec 2 îlots
1