Idées déco de cuisines éclectiques avec un évier 1 bac
Trier par :
Budget
Trier par:Populaires du jour
161 - 180 sur 1 346 photos
1 sur 3
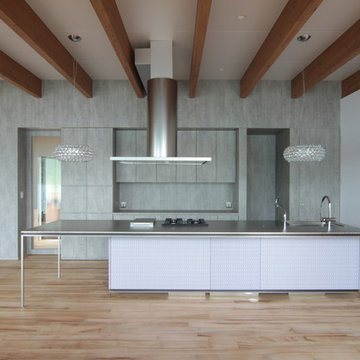
Inspiration pour une cuisine linéaire bohème avec un évier 1 bac, parquet clair et îlot.
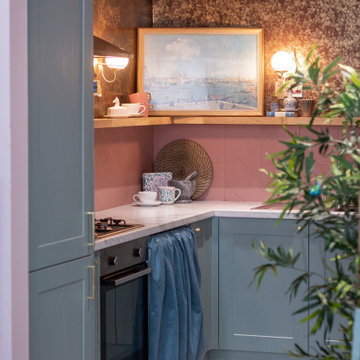
Idées déco pour une petite cuisine ouverte éclectique en L avec un évier 1 bac, un placard à porte shaker, des portes de placard bleues, un plan de travail en stratifié, une crédence rose, une crédence en céramique, un électroménager en acier inoxydable, un sol en vinyl, aucun îlot, un sol multicolore et un plan de travail gris.
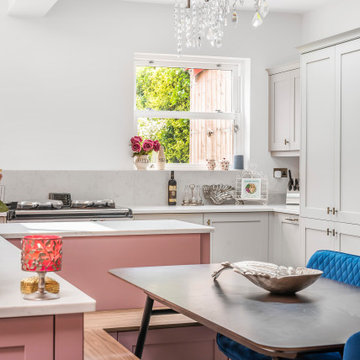
Réalisation d'une cuisine américaine encastrable bohème en L de taille moyenne avec un évier 1 bac, un placard à porte shaker, des portes de placard rose, un plan de travail en quartz, une crédence blanche, îlot et un plan de travail blanc.
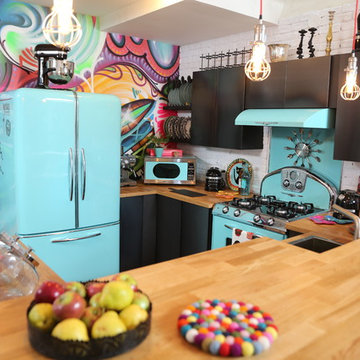
Elmira Stoveworks
Aménagement d'une petite cuisine éclectique en U fermée avec un évier 1 bac, un placard à porte plane, des portes de placard marrons, un plan de travail en bois, une crédence blanche, une crédence en brique et un électroménager de couleur.
Aménagement d'une petite cuisine éclectique en U fermée avec un évier 1 bac, un placard à porte plane, des portes de placard marrons, un plan de travail en bois, une crédence blanche, une crédence en brique et un électroménager de couleur.
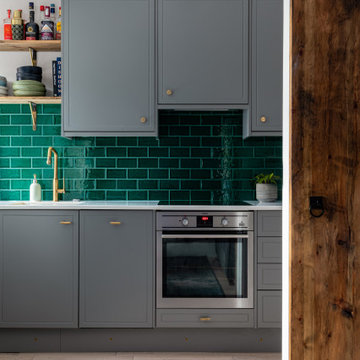
This two-bed property in East London is a great example of clever spatial planning. The room was 1.4m by 4.2m, so we didn't have much to work with. We made the most of the space by integrating slimline appliances, such as the 450 dishwasher and 150 wine cooler. This enabled the client to have exactly what they wanted in the kitchen function-wise, along with having a really nicely designed space that worked with the industrial nature of the property.
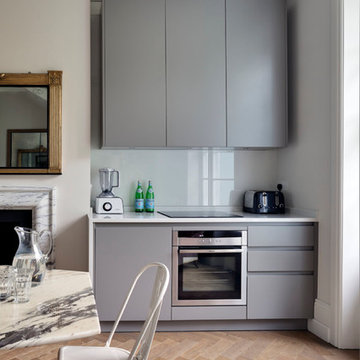
This project involved the remodelling of the ground and first floors and a small rear addition at a Victorian townhouse in Notting Hill.
The brief included opening-up the ground floor reception rooms so as to increase the illusion of space and light, and to fully benefit from the view of the landscaped communal garden beyond.
Photography: Bruce Hemming

壁面一杯の本棚は、吹き抜け上部までつながります
写真:新澤一平
Cette image montre une cuisine ouverte bohème en bois brun avec un évier 1 bac, un placard à porte plane, un plan de travail en inox, parquet clair, îlot et un sol beige.
Cette image montre une cuisine ouverte bohème en bois brun avec un évier 1 bac, un placard à porte plane, un plan de travail en inox, parquet clair, îlot et un sol beige.
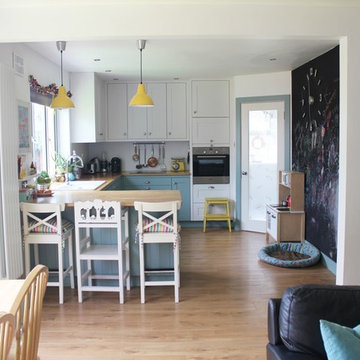
Rachel Lane
Inspiration pour une cuisine ouverte bohème en U de taille moyenne avec un évier 1 bac, un placard à porte shaker, des portes de placard blanches, un plan de travail en bois, une crédence blanche, un électroménager en acier inoxydable, parquet clair et une péninsule.
Inspiration pour une cuisine ouverte bohème en U de taille moyenne avec un évier 1 bac, un placard à porte shaker, des portes de placard blanches, un plan de travail en bois, une crédence blanche, un électroménager en acier inoxydable, parquet clair et une péninsule.
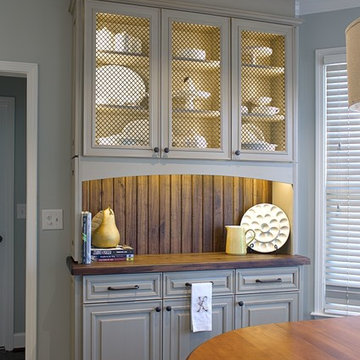
Michael Karp
Idée de décoration pour une petite cuisine américaine bohème avec un évier 1 bac, un placard avec porte à panneau surélevé, des portes de placard grises, un plan de travail en quartz modifié, une crédence blanche, un électroménager en acier inoxydable et parquet foncé.
Idée de décoration pour une petite cuisine américaine bohème avec un évier 1 bac, un placard avec porte à panneau surélevé, des portes de placard grises, un plan de travail en quartz modifié, une crédence blanche, un électroménager en acier inoxydable et parquet foncé.
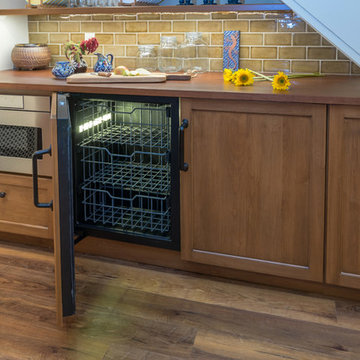
Other Noteworthy Features and Solutions
New crisp drywall blended with original masonry wall textures and original exposed beams
Custom-glazed adler wood cabinets, beautiful fusion Quartzite and custom cherry counters, and a copper sink were selected for a wonderful interplay of colors, textures, and Old World feel
Small-space efficiencies designed for real-size humans, including built-ins wherever possible, limited free-standing furniture, and no upper cabinets
Built-in storage and appliances under the counter (refrigerator, freezer, washer, dryer, and microwave drawer)
Additional multi-function storage under stairs
Extensive lighting plan with multiple sources and types of light to make this partially below-grade space feel bright and cheery
Enlarged window well to bring much more light into the space
Insulation added to create sound buffer from the floor above
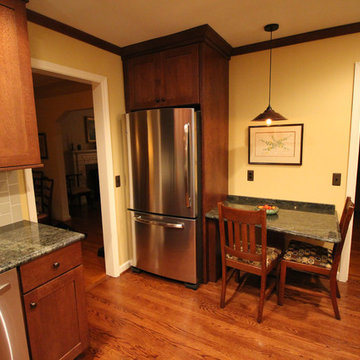
This kitchen design in Grosse Pointe Woods maximizes the space with customized storage and accessories. The Medallion cabinetry in a warm wood tone beautifully complements the granite countertop and green backsplash. Inside the kitchen cabinets is a treasure trove of customized accessories like a shallow base spice cabinet next to the range, a base tray divider next to the dishwasher, a Hafele Fineline cutlery divider, and a pantry cabinet. A built in table next to the refrigerator matches the countertop material and provides a handy eating area in the kitchen.
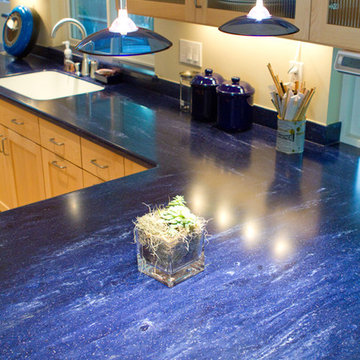
H2D Architecture + Design - Northgate Kitchen
Corian countertop.
Photos: Chris Watkins Photography
Aménagement d'une cuisine ouverte éclectique en L et bois clair de taille moyenne avec un évier 1 bac, un placard à porte shaker, un plan de travail en surface solide, une crédence bleue, un électroménager en acier inoxydable, parquet clair, îlot et un plan de travail bleu.
Aménagement d'une cuisine ouverte éclectique en L et bois clair de taille moyenne avec un évier 1 bac, un placard à porte shaker, un plan de travail en surface solide, une crédence bleue, un électroménager en acier inoxydable, parquet clair, îlot et un plan de travail bleu.
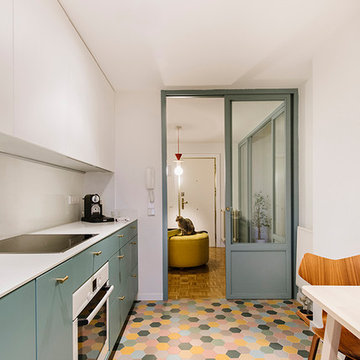
Jose Luis de Lara
Idées déco pour une cuisine linéaire éclectique fermée avec un évier 1 bac, un placard à porte plane, des portes de placard bleues, un plan de travail en quartz modifié, une crédence blanche, une crédence en pierre calcaire, un électroménager blanc, un sol en carrelage de céramique, un sol multicolore et un plan de travail blanc.
Idées déco pour une cuisine linéaire éclectique fermée avec un évier 1 bac, un placard à porte plane, des portes de placard bleues, un plan de travail en quartz modifié, une crédence blanche, une crédence en pierre calcaire, un électroménager blanc, un sol en carrelage de céramique, un sol multicolore et un plan de travail blanc.
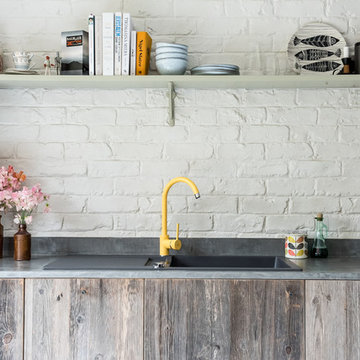
Caitlin Mogridge
Cette photo montre une cuisine ouverte linéaire éclectique en bois brun de taille moyenne avec un évier 1 bac, un placard à porte plane, un plan de travail en béton, une crédence blanche, une crédence en brique, un électroménager en acier inoxydable, îlot, un sol blanc et un plan de travail gris.
Cette photo montre une cuisine ouverte linéaire éclectique en bois brun de taille moyenne avec un évier 1 bac, un placard à porte plane, un plan de travail en béton, une crédence blanche, une crédence en brique, un électroménager en acier inoxydable, îlot, un sol blanc et un plan de travail gris.
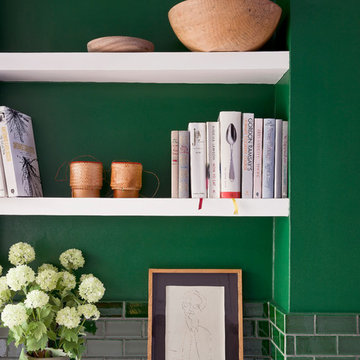
Idée de décoration pour une cuisine parallèle bohème de taille moyenne et fermée avec des portes de placard blanches, un électroménager blanc, un plan de travail en quartz, un évier 1 bac, un placard avec porte à panneau surélevé et parquet foncé.
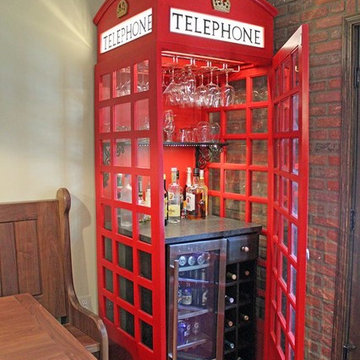
AFTER: Drinks booth! We turned the telephone booth into a dry bar.
Aménagement d'une grande cuisine américaine éclectique en U avec un évier 1 bac, un placard à porte shaker, des portes de placard marrons, un plan de travail en bois, une crédence rouge, une crédence en brique, un électroménager noir, un sol en bois brun, îlot et un sol marron.
Aménagement d'une grande cuisine américaine éclectique en U avec un évier 1 bac, un placard à porte shaker, des portes de placard marrons, un plan de travail en bois, une crédence rouge, une crédence en brique, un électroménager noir, un sol en bois brun, îlot et un sol marron.
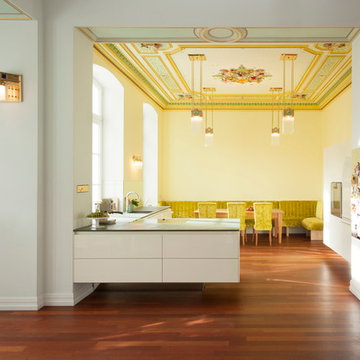
Idées déco pour une grande cuisine ouverte éclectique avec un évier 1 bac, un placard à porte plane, des portes de placard blanches, parquet foncé et une péninsule.
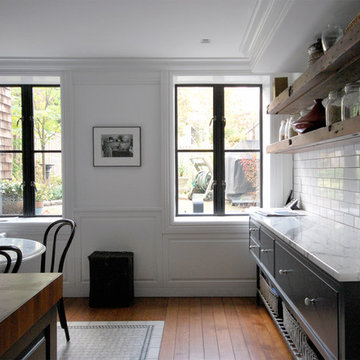
The biggest challenge with this room was making it feel open and bright, given that it is at the garden level of a brownstone. We replaced the exposed brick walls with white subway tile, and the floor tiles also add brightness. Reclaimed wood shelves were outfitted with LEDs. The cabinetry is custom-designed and fabricated. The layout remained roughly the same, as the owners found that the previous configuration met their needs. We simply added more storage and enhanced the cabinets and surfaces.
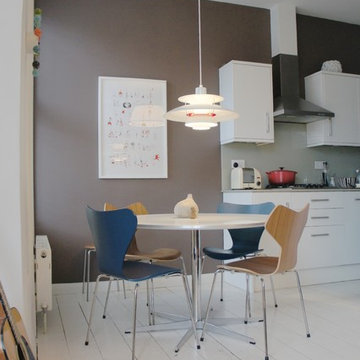
Camilo Torres
Réalisation d'une petite cuisine américaine parallèle bohème avec un évier 1 bac, un placard à porte plane, des portes de placard blanches, un électroménager en acier inoxydable, parquet clair et aucun îlot.
Réalisation d'une petite cuisine américaine parallèle bohème avec un évier 1 bac, un placard à porte plane, des portes de placard blanches, un électroménager en acier inoxydable, parquet clair et aucun îlot.
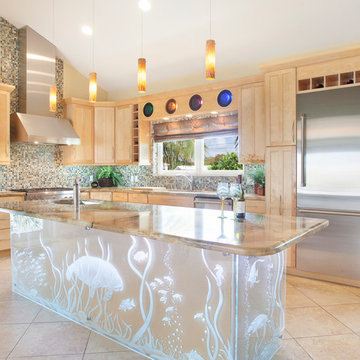
Large Island featured in a semi-remodeled kitchen. We removed the old island, installed new flooring and new island facing the waterfront, New granite, backsplash, appliances, lighting, roman shades. Carved glass panel line the front and sides of the bar with LED RGB lighting. Carved glass by Anthony's Glass and photo by Deana Jorgenson.
Idées déco de cuisines éclectiques avec un évier 1 bac
9