Idées déco de cuisines éclectiques avec un placard avec porte à panneau encastré
Trier par :
Budget
Trier par:Populaires du jour
61 - 80 sur 3 008 photos
1 sur 3
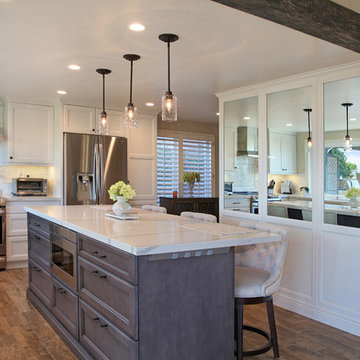
This eclectic kitchen design in Mission Viejo-Lake View brings light into the space through a large window, which is then beautifully reflected in the mirror paneled pantry doors. The mirrors add depth and light to the space, giving the kitchen a bright, airy feel. Glass pendant lights, recessed lighting, and under- and in-cabinet lights complete the multi-layered lighting design.
The Columbia Cabinetry recessed panel kitchen cabinets bring a traditional foundation to the kitchen design. White perimeter cabinetry includes glass front upper cabinets with in cabinet lighting, offering the perfect place to display dishes and glassware. This is beautifully contrasted by gray island cabinetry, all accented by Top Knobs cabinet hardware. The island incorporates seating for casual dining and an angled undercounter power strip.
A white engineered quartz countertop is a stylish and practical complement to the cabinetry. The white and gray theme carries through in the marble backsplash, which brings the natural texture and color of this material to the design. A porcelain tile wood look floor brings warmth to the color scheme, in a durable and easy to maintain material.
Stainless steel appliances feature throughout the design, including the LG refrigerator and range, Sharp microwave drawer, and Zephyr chimney vent hood. A backsplash tile feature design adds a focal point above the range. The beverage center incorporates a Zephyr wine refrigerator. An Allia by Rohl white fireclay undermount sink is positioned facing the large kitchen window that overlooks a stunning view and is accompanied by a pull-down sprayer faucet.
This Mission Viejo-Lake View kitchen design brings together materials, textures, lighting, and complementary colors to create a stunning space. This kitchen is sure to be the center of life in the home, perfect for daily family life, casual dining, sipping a glass of wine while enjoying the view, and entertaining friends.
Photos by Jeri Koegel
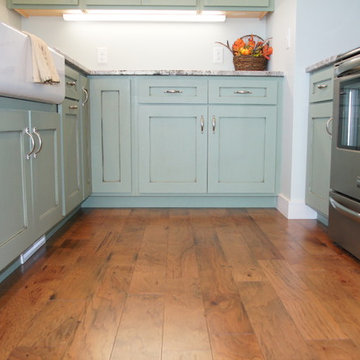
Idées déco pour une cuisine éclectique en U avec un évier de ferme, un placard avec porte à panneau encastré, des portes de placards vertess, une crédence blanche, un électroménager en acier inoxydable et un sol en bois brun.
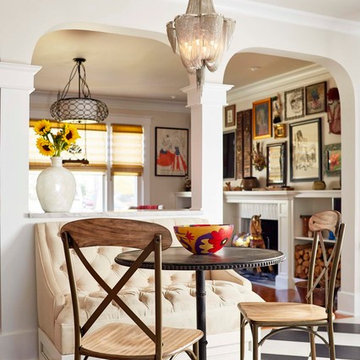
Photo by Kip Dawkins
Exemple d'une cuisine éclectique en L fermée et de taille moyenne avec un évier de ferme, des portes de placard bleues, un plan de travail en quartz modifié, une crédence blanche, une crédence en carrelage métro, un électroménager en acier inoxydable, un sol en carrelage de porcelaine, aucun îlot, un sol multicolore et un placard avec porte à panneau encastré.
Exemple d'une cuisine éclectique en L fermée et de taille moyenne avec un évier de ferme, des portes de placard bleues, un plan de travail en quartz modifié, une crédence blanche, une crédence en carrelage métro, un électroménager en acier inoxydable, un sol en carrelage de porcelaine, aucun îlot, un sol multicolore et un placard avec porte à panneau encastré.
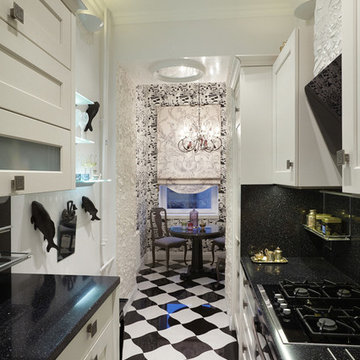
фотограф Дмитрий Лившиц
Cette image montre une cuisine bohème avec un placard avec porte à panneau encastré et une crédence noire.
Cette image montre une cuisine bohème avec un placard avec porte à panneau encastré et une crédence noire.

Idées déco pour une très grande cuisine éclectique en L avec un placard avec porte à panneau encastré, des portes de placard bleues, une crédence marron, une crédence en céramique, un électroménager noir, tomettes au sol, îlot, un plan de travail marron et un plan de travail en cuivre.
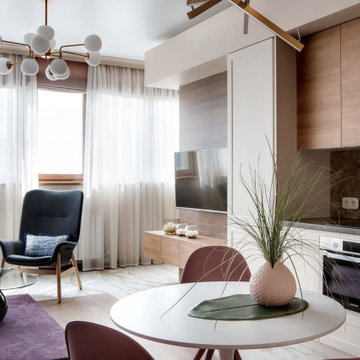
Idée de décoration pour une cuisine ouverte linéaire bohème de taille moyenne avec un évier encastré, un placard avec porte à panneau encastré, des portes de placard beiges, une crédence marron, un électroménager en acier inoxydable et un plan de travail marron.

Beautiful, warm kitchen; commercial range and built in coffee station included. (Canine companion not included)
Cette photo montre une grande cuisine ouverte éclectique en U et bois brun avec un évier encastré, un placard avec porte à panneau encastré, un plan de travail en surface solide, une crédence blanche, une crédence en dalle de pierre, un électroménager en acier inoxydable, un sol en bois brun, îlot, un sol marron et un plan de travail gris.
Cette photo montre une grande cuisine ouverte éclectique en U et bois brun avec un évier encastré, un placard avec porte à panneau encastré, un plan de travail en surface solide, une crédence blanche, une crédence en dalle de pierre, un électroménager en acier inoxydable, un sol en bois brun, îlot, un sol marron et un plan de travail gris.
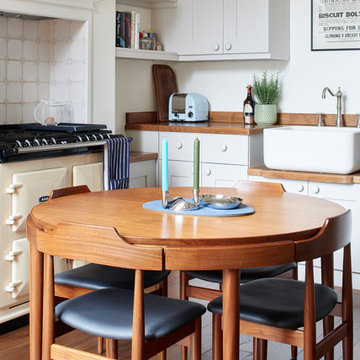
Mark Williams Photo
Cette image montre une petite cuisine américaine bohème avec un évier de ferme, un plan de travail en bois, un électroménager de couleur, un sol en bois brun, aucun îlot, un plan de travail marron, un placard avec porte à panneau encastré, des portes de placard grises et une crédence multicolore.
Cette image montre une petite cuisine américaine bohème avec un évier de ferme, un plan de travail en bois, un électroménager de couleur, un sol en bois brun, aucun îlot, un plan de travail marron, un placard avec porte à panneau encastré, des portes de placard grises et une crédence multicolore.
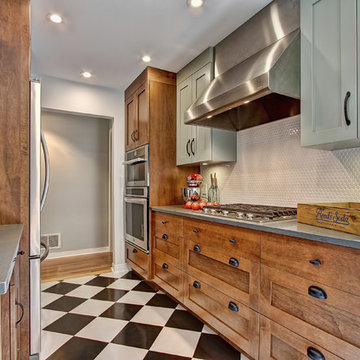
After living with a small, dysfunctional kitchen for years, our clients wanted more space and more style. To capture every inch of space, we removed all kitchen: bulkheads, archway, half wall and pantry. The newly opened space allowed us to move the fridge and pantry, add a seating area, and extend the cabinets and countertop to wrap around the corner (hello, storage!). A farmhouse sink, 120-year-old wood shelves, compact appliances and black-and- white vinyl flooring make the room interesting and inviting.
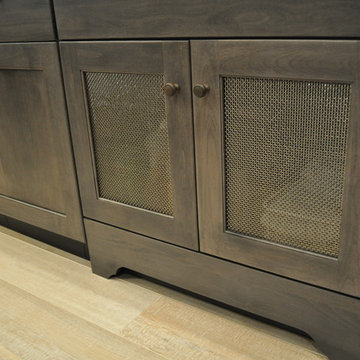
Our carpenters labored every detail from chainsaws to the finest of chisels and brad nails to achieve this eclectic industrial design. This project was not about just putting two things together, it was about coming up with the best solutions to accomplish the overall vision. A true meeting of the minds was required around every turn to achieve "rough" in its most luxurious state.
Featuring multiple Columbia Cabinet finishes; contrasting backsplashes, wall textures and flooring are all part of what makes this project so unique! Features include: Sharp microwave drawer, glass front wine fridge, fully integrated dishwasher, Blanco compost bin recessed into the counter, Walnut floating shelves, and barn house lighting.
PhotographerLink
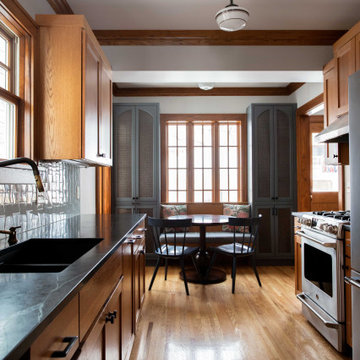
Cette photo montre une cuisine américaine parallèle éclectique en bois brun de taille moyenne avec un évier 2 bacs, un placard avec porte à panneau encastré, un plan de travail en stéatite, une crédence bleue, une crédence en carreau de porcelaine, un électroménager en acier inoxydable, un sol en bois brun, aucun îlot, un sol marron et plan de travail noir.

The concept for this characterful ‘Legacy’ kitchen was very much driven by the ideas of the client, Stephanie Rakowski, who envisioned an eclectic scheme that was classically-inspired yet very much of its times, and to her own tastes.
Jane Stewart, multi award-winning Design Director of bespoke specialists Mowlem & Co, worked closely with Stephanie to create a space that reflected the individual nature of the family home while maintaining an air of authentic provenance and ageless elegance.
The handsome proportions of the units are enhanced by fully framed doors and by hand-painted finishes in Farrow & Ball’s ‘Plummett’ for the wall cupboards and ‘Down Pipe’ for the island unit, which also offers a cantilevered breakfast bar. Large crittal windows and doors frame the ‘fourth wall’ with access to an enclosed terrace, echoed by a similar feature separating-yet-connecting the kitchen/living area from the rest of the interior.
Features include fine Bianca Eclipsia marble worktops and splashbacks, with a recurring motif of glass; as framed inserts in certain wall units, decorative chandeliers and clear glass pendants, and a section of antiqued mirror awl cladding beneath the glassware cabinet. Distinctive details, such as the beautiful chrome bespoke ‘espagnolettes’ handles, enhance the traditional-yet-modern personality the scheme.
This kitchen emanates a refined sophistication, yet is designed to be loved, worked in and enjoyed by the entire family as well as to welcome guests. Hence features such as a special wine storage and service ‘zone’, a cosy living area in the L-shaped section of the light filled room, and beloved family favourites in the form of a period dining set and a distressed free-standing cabinet, console table and grandfather clock. Lighting is also key to the ambience of the scheme, with a range of dimmable pendants, as well as task lighting.
Appliances aptly chosen for the level of functionality demanded by this design include Sub Zero refrigeration and a Wolf range cooker - clear choices to match the impressive proportions of the furniture. A series of further appliances offer all of the latest conveniences, while a range of taps (over two separate sinks) include an extendable spray hose and a handy pot filler behind the professional style cooker.
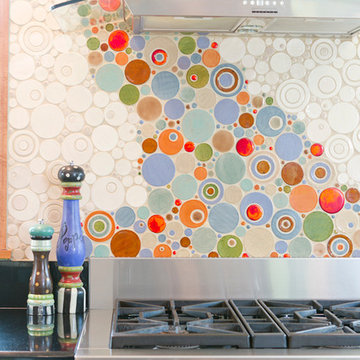
Cette image montre une très grande cuisine américaine bohème en U et bois brun avec un évier encastré, un placard avec porte à panneau encastré, une crédence multicolore, une crédence en mosaïque, un électroménager en acier inoxydable, un sol en bois brun et îlot.

Idées déco pour une cuisine américaine parallèle éclectique de taille moyenne avec un évier encastré, un placard avec porte à panneau encastré, des portes de placard rouges, un plan de travail en surface solide, une crédence rouge, une crédence en lambris de bois, un électroménager en acier inoxydable, un sol en carrelage de porcelaine, aucun îlot, un sol blanc, un plan de travail blanc et un plafond décaissé.

For this expansive kitchen renovation, Designer, Randy O’Kane of Bilotta Kitchens worked with interior designer Gina Eastman and architect Clark Neuringer. The backyard was the client’s favorite space, with a pool and beautiful landscaping; from where it’s situated it’s the sunniest part of the house. They wanted to be able to enjoy the view and natural light all year long, so the space was opened up and a wall of windows was added. Randy laid out the kitchen to complement their desired view. She selected colors and materials that were fresh, natural, and unique – a soft greenish-grey with a contrasting deep purple, Benjamin Moore’s Caponata for the Bilotta Collection Cabinetry and LG Viatera Minuet for the countertops. Gina coordinated all fabrics and finishes to complement the palette in the kitchen. The most unique feature is the table off the island. Custom-made by Brooks Custom, the top is a burled wood slice from a large tree with a natural stain and live edge; the base is hand-made from real tree limbs. They wanted it to remain completely natural, with the look and feel of the tree, so they didn’t add any sort of sealant. The client also wanted touches of antique gold which the team integrated into the Armac Martin hardware, Rangecraft hood detailing, the Ann Sacks backsplash, and in the Bendheim glass inserts in the butler’s pantry which is glass with glittery gold fabric sandwiched in between. The appliances are a mix of Subzero, Wolf and Miele. The faucet and pot filler are from Waterstone. The sinks are Franke. With the kitchen and living room essentially one large open space, Randy and Gina worked together to continue the palette throughout, from the color of the cabinets, to the banquette pillows, to the fireplace stone. The family room’s old built-in around the fireplace was removed and the floor-to-ceiling stone enclosure was added with a gas fireplace and flat screen TV, flanked by contemporary artwork.
Designer: Bilotta’s Randy O’Kane with Gina Eastman of Gina Eastman Design & Clark Neuringer, Architect posthumously
Photo Credit: Phillip Ennis
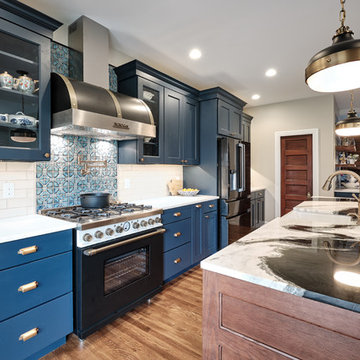
This kitchen in Fishtown, Philadelphia features Sherwin Williams rainstorm blue painted perimeter cabinets with Namib white quartzite countertop. An oak island with panda quartzite countertop includes apron front sink, trash pull out and open display cabinet. Brass hardware accents and black appliances are also featured throughout the kitchen.
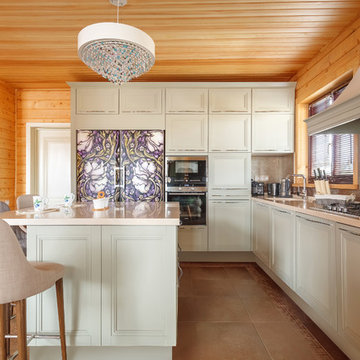
Авторпроекта Шикина Ирина
Фото Данилкин Алексей
Cette photo montre une cuisine américaine éclectique en L avec un placard avec porte à panneau encastré, une crédence beige, une crédence en céramique, un électroménager en acier inoxydable, un sol en carrelage de porcelaine, îlot, un sol marron et un plafond en lambris de bois.
Cette photo montre une cuisine américaine éclectique en L avec un placard avec porte à panneau encastré, une crédence beige, une crédence en céramique, un électroménager en acier inoxydable, un sol en carrelage de porcelaine, îlot, un sol marron et un plafond en lambris de bois.
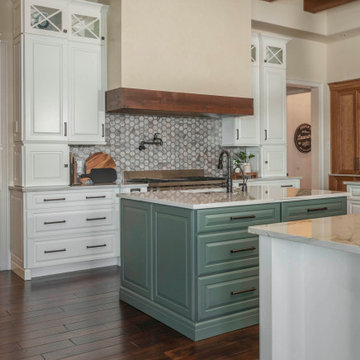
Réalisation d'une cuisine ouverte encastrable bohème avec un évier de ferme, un placard avec porte à panneau encastré, des portes de placard blanches, un plan de travail en quartz, une crédence grise, une crédence en mosaïque, un sol en bois brun, îlot, un sol marron, un plan de travail blanc et poutres apparentes.
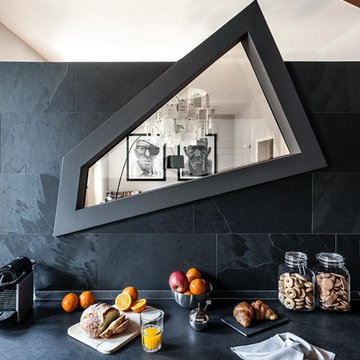
Filippo Coltro - PH. Mattia Aquila
Réalisation d'une cuisine parallèle bohème avec un plan de travail en granite, une crédence en ardoise, un électroménager en acier inoxydable, un sol en ardoise, plan de travail noir, un évier intégré, des portes de placard blanches et un placard avec porte à panneau encastré.
Réalisation d'une cuisine parallèle bohème avec un plan de travail en granite, une crédence en ardoise, un électroménager en acier inoxydable, un sol en ardoise, plan de travail noir, un évier intégré, des portes de placard blanches et un placard avec porte à panneau encastré.

charming Sea cliff turn of century victorian needed a renovation that was appropriate to the vintage yet, edgy styling.
a textured natural oak farm sink base juxtaposed a soft gray, with the heavy shelves on the wall made this kitchen unique.
Idées déco de cuisines éclectiques avec un placard avec porte à panneau encastré
4