Idées déco de cuisines éclectiques avec un plan de travail en quartz
Trier par :
Budget
Trier par:Populaires du jour
61 - 80 sur 2 142 photos
1 sur 3
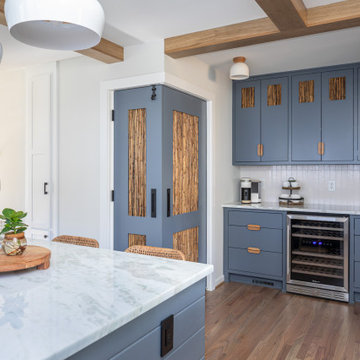
Cette image montre une cuisine bohème de taille moyenne avec un évier de ferme, un placard à porte shaker, des portes de placard blanches, un plan de travail en quartz, une crédence blanche, une crédence en quartz modifié, un électroménager blanc, un sol en bois brun, îlot, un sol marron, un plan de travail blanc et poutres apparentes.
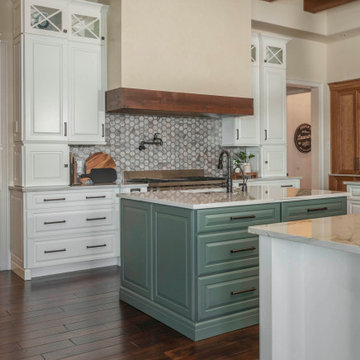
Réalisation d'une cuisine ouverte encastrable bohème avec un évier de ferme, un placard avec porte à panneau encastré, des portes de placard blanches, un plan de travail en quartz, une crédence grise, une crédence en mosaïque, un sol en bois brun, îlot, un sol marron, un plan de travail blanc et poutres apparentes.
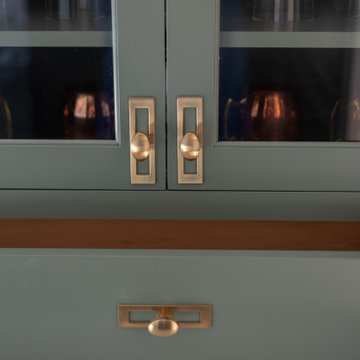
Gorgeous green and walnut kitchen.
Inspiration pour une grande arrière-cuisine encastrable bohème en U avec un évier de ferme, un placard à porte plane, des portes de placards vertess, un plan de travail en quartz, une crédence verte, une crédence en bois, parquet foncé, îlot, un sol marron et un plan de travail blanc.
Inspiration pour une grande arrière-cuisine encastrable bohème en U avec un évier de ferme, un placard à porte plane, des portes de placards vertess, un plan de travail en quartz, une crédence verte, une crédence en bois, parquet foncé, îlot, un sol marron et un plan de travail blanc.
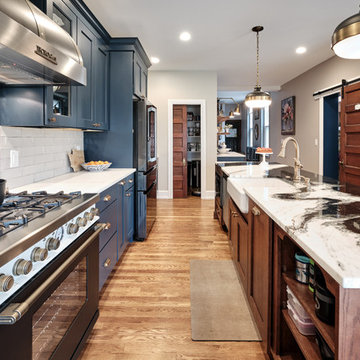
This kitchen in Fishtown, Philadelphia features Sherwin Williams rainstorm blue painted perimeter cabinets with Namib white quartzite countertop. An oak island with panda quartzite countertop includes apron front sink, trash pull out and open display cabinet. Brass hardware accents and black appliances are also featured throughout the kitchen.

Photography by Jon Shireman
Idée de décoration pour une petite cuisine ouverte encastrable bohème en U avec un évier encastré, un placard à porte plane, des portes de placard beiges, un plan de travail en quartz, une crédence blanche, une crédence en feuille de verre, parquet foncé, un sol noir et un plan de travail blanc.
Idée de décoration pour une petite cuisine ouverte encastrable bohème en U avec un évier encastré, un placard à porte plane, des portes de placard beiges, un plan de travail en quartz, une crédence blanche, une crédence en feuille de verre, parquet foncé, un sol noir et un plan de travail blanc.
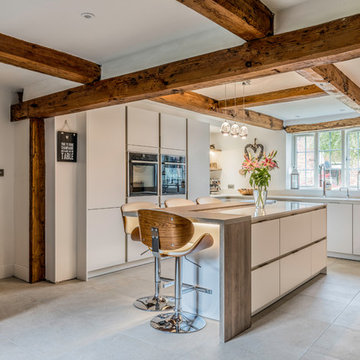
John Gauld
Réalisation d'une cuisine américaine bohème en U de taille moyenne avec un placard à porte plane, des portes de placard blanches, un plan de travail en quartz, une péninsule, un électroménager en acier inoxydable et un sol beige.
Réalisation d'une cuisine américaine bohème en U de taille moyenne avec un placard à porte plane, des portes de placard blanches, un plan de travail en quartz, une péninsule, un électroménager en acier inoxydable et un sol beige.

Cette photo montre une cuisine ouverte éclectique en L de taille moyenne avec un évier de ferme, un placard à porte plane, des portes de placard bleues, un plan de travail en quartz, une crédence blanche, une crédence en carrelage métro, un électroménager en acier inoxydable, carreaux de ciment au sol, un sol multicolore, un plan de travail blanc et un plafond voûté.
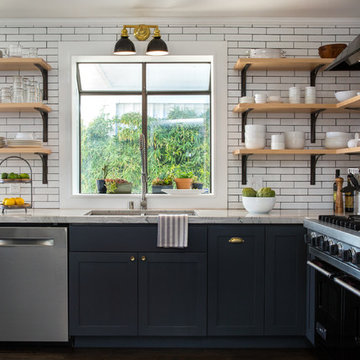
Open concept kitchen with a French Bistro feel. Light maple wood shelves on custom made brackets.
Photo: Emily Wilson
Cette photo montre une petite cuisine ouverte éclectique en L avec un évier encastré, un placard à porte shaker, des portes de placard grises, un plan de travail en quartz, une crédence blanche, une crédence en carrelage métro, un électroménager en acier inoxydable, parquet foncé, îlot et un sol marron.
Cette photo montre une petite cuisine ouverte éclectique en L avec un évier encastré, un placard à porte shaker, des portes de placard grises, un plan de travail en quartz, une crédence blanche, une crédence en carrelage métro, un électroménager en acier inoxydable, parquet foncé, îlot et un sol marron.
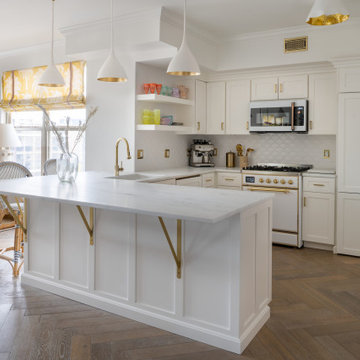
Réalisation d'une cuisine ouverte encastrable bohème en L de taille moyenne avec un placard avec porte à panneau encastré, des portes de placard bleues, un plan de travail en quartz, une crédence blanche, une crédence en mosaïque, parquet clair et un plan de travail blanc.
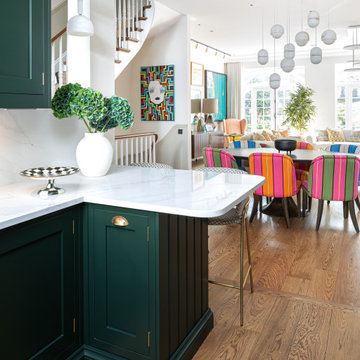
Shaker doors set within a traditional frame, with detailed joinery and brass handles. Colour-matched to Stable Green. Calacatta worktops.
Inspiration pour une petite cuisine bohème en U avec un placard à porte shaker, des portes de placards vertess, un plan de travail en quartz, une crédence blanche et un plan de travail blanc.
Inspiration pour une petite cuisine bohème en U avec un placard à porte shaker, des portes de placards vertess, un plan de travail en quartz, une crédence blanche et un plan de travail blanc.
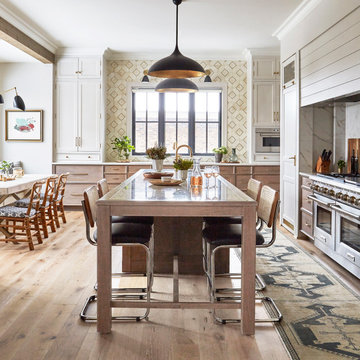
KitchenLab Interiors’ first, entirely new construction project in collaboration with GTH architects who designed the residence. KLI was responsible for all interior finishes, fixtures, furnishings, and design including the stairs, casework, interior doors, moldings and millwork. KLI also worked with the client on selecting the roof, exterior stucco and paint colors, stone, windows, and doors. The homeowners had purchased the existing home on a lakefront lot of the Valley Lo community in Glenview, thinking that it would be a gut renovation, but when they discovered a host of issues including mold, they decided to tear it down and start from scratch. The minute you look out the living room windows, you feel as though you're on a lakeside vacation in Wisconsin or Michigan. We wanted to help the homeowners achieve this feeling throughout the house - merging the causal vibe of a vacation home with the elegance desired for a primary residence. This project is unique and personal in many ways - Rebekah and the homeowner, Lorie, had grown up together in a small suburb of Columbus, Ohio. Lorie had been Rebekah's babysitter and was like an older sister growing up. They were both heavily influenced by the style of the late 70's and early 80's boho/hippy meets disco and 80's glam, and both credit their moms for an early interest in anything related to art, design, and style. One of the biggest challenges of doing a new construction project is that it takes so much longer to plan and execute and by the time tile and lighting is installed, you might be bored by the selections of feel like you've seen them everywhere already. “I really tried to pull myself, our team and the client away from the echo-chamber of Pinterest and Instagram. We fell in love with counter stools 3 years ago that I couldn't bring myself to pull the trigger on, thank god, because then they started showing up literally everywhere", Rebekah recalls. Lots of one of a kind vintage rugs and furnishings make the home feel less brand-spanking new. The best projects come from a team slightly outside their comfort zone. One of the funniest things Lorie says to Rebekah, "I gave you everything you wanted", which is pretty hilarious coming from a client to a designer.

This kitchen in a 1911 Craftsman home has taken on a new life full of color and personality. Inspired by the client’s colorful taste and the homes of her family in The Philippines, we leaned into the wild for this design. The first thing the client told us is that she wanted terra cotta floors and green countertops. Beyond this direction, she wanted a place for the refrigerator in the kitchen since it was originally in the breakfast nook. She also wanted a place for waste receptacles, to be able to reach all the shelves in her cabinetry, and a special place to play Mahjong with friends and family.
The home presented some challenges in that the stairs go directly over the space where we wanted to move the refrigerator. The client also wanted us to retain the built-ins in the dining room that are on the opposite side of the range wall, as well as the breakfast nook built ins. The solution to these problems were clear to us, and we quickly got to work. We lowered the cabinetry in the refrigerator area to accommodate the stairs above, as well as closing off the unnecessary door from the kitchen to the stairs leading to the second floor. We utilized a recycled body porcelain floor tile that looks like terra cotta to achieve the desired look, but it is much easier to upkeep than traditional terra cotta. In the breakfast nook we used bold jungle themed wallpaper to create a special place that feels connected, but still separate, from the kitchen for the client to play Mahjong in or enjoy a cup of coffee. Finally, we utilized stair pullouts by all the upper cabinets that extend to the ceiling to ensure that the client can reach every shelf.
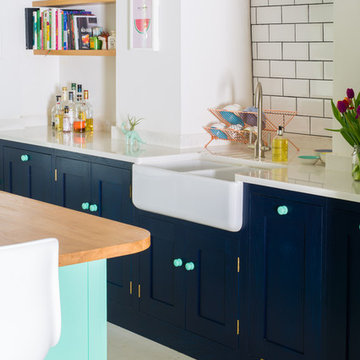
This Shaker style kitchen has perimeter cabinets are painted in Little Greene Dock Blue with wooden handles painted in Green Verditer . The perimeter worktop is an Engineered Quartz in Bianco Nuvolo with a small upstand with a Shaws double Belfast style ceramic sink with a brushed Nickel mixer tap. The drainer grooves have been rebated into the Arenastone engineered quartz worktop at the back of the sink which sits in the old fireplace.
Photography by Charlie O'Beirne
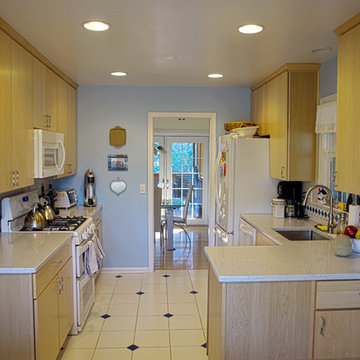
Another view of this kitchen, providing a space that everyone in the home can enjoy every day.
Idée de décoration pour une petite cuisine américaine parallèle bohème en bois clair avec un évier encastré, un placard à porte plane, un plan de travail en quartz, une crédence blanche, une crédence en céramique, un électroménager blanc et un sol en carrelage de céramique.
Idée de décoration pour une petite cuisine américaine parallèle bohème en bois clair avec un évier encastré, un placard à porte plane, un plan de travail en quartz, une crédence blanche, une crédence en céramique, un électroménager blanc et un sol en carrelage de céramique.
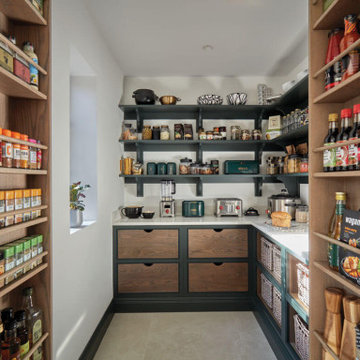
With a breathtaking hidden walk-in pantry, this luxury green Tom Howley kitchen is finished with the very best in modern appliances and would be perfect for anyone who is passionate about food. This Hartford shaker kitchen was created for a client who had recently renovated a Grade II-listed farmhouse in Kent. By combining the very best bespoke furniture with premium Sub-Zero and Wolf appliances, we created a design that is as perfect for entertaining as it is functional for cooking. The hidden walk-in pantry is cleverly concealed when not in use but incredibly useful when cooking your favourite meal.
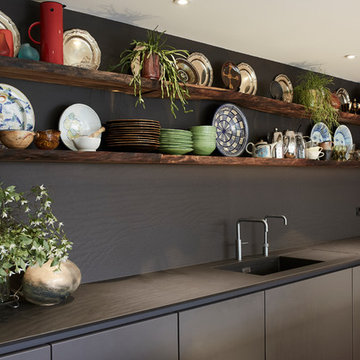
Grace Markham Photography
Inspiration pour une grande cuisine ouverte encastrable bohème avec un évier 1 bac, un placard à porte plane, des portes de placard beiges, un plan de travail en quartz, sol en béton ciré, îlot, un sol gris et un plan de travail beige.
Inspiration pour une grande cuisine ouverte encastrable bohème avec un évier 1 bac, un placard à porte plane, des portes de placard beiges, un plan de travail en quartz, sol en béton ciré, îlot, un sol gris et un plan de travail beige.
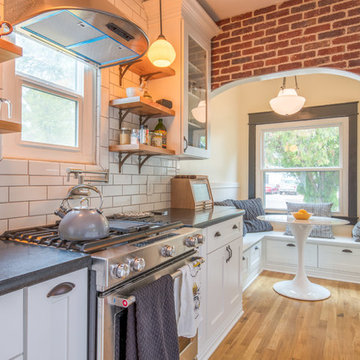
This project was located in Phoenix's Coronado Historic District so we wanted to upgrade the kitchen in a way that did not affect the historic soul of the home and space. The result is a combination of modern style with historic touches that bring the feeling of "home" to the space. The cabinets are our SOLLiD Value Series - Shaker White cabinets.
Shane baker Studios
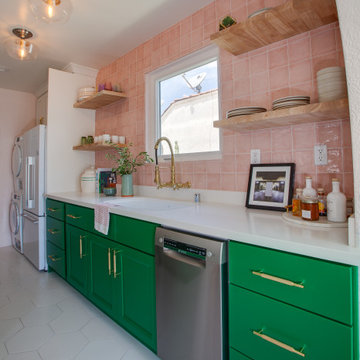
This fun and quirky kitchen is all thing eclectic. Pink tile and emerald green cabinets make a statement. With accents of pine wood shelving and butcher block countertop. Top it off with white quartz countertop and hexagon tile floor for texture. Of course, the lipstick gold fixtures!

Exemple d'une cuisine américaine éclectique en U et bois brun de taille moyenne avec un évier de ferme, un placard à porte shaker, un plan de travail en quartz, une crédence verte, une crédence en carreau de verre, un électroménager blanc, un sol en bois brun, îlot, un sol marron et un plan de travail blanc.
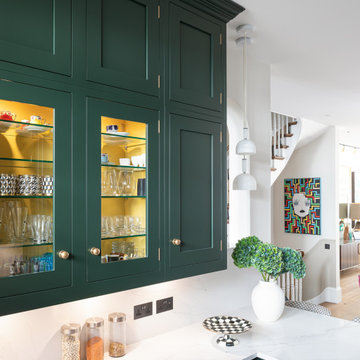
Shaker doors set within a traditional frame, with detailed joinery and brass handles. Colour-matched to Stable Green. Calacatta worktops.
Réalisation d'une petite cuisine bohème en U avec un placard à porte shaker, des portes de placards vertess, un plan de travail en quartz, une crédence blanche et un plan de travail blanc.
Réalisation d'une petite cuisine bohème en U avec un placard à porte shaker, des portes de placards vertess, un plan de travail en quartz, une crédence blanche et un plan de travail blanc.
Idées déco de cuisines éclectiques avec un plan de travail en quartz
4