Idées déco de cuisines éclectiques avec un plan de travail en quartz
Trier par :
Budget
Trier par:Populaires du jour
141 - 160 sur 2 142 photos
1 sur 3
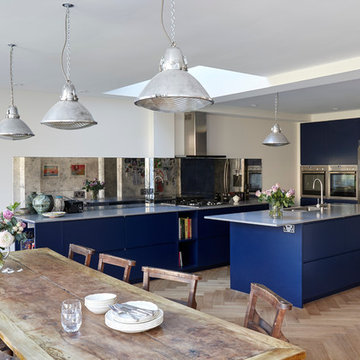
What struck us strange about this property was that it was a beautiful period piece but with the darkest and smallest kitchen considering it's size and potential. We had a quite a few constrictions on the extension but in the end we managed to provide a large bright kitchen/dinning area with direct access to a beautiful garden and keeping the 'new ' in harmony with the existing building. We also expanded a small cellar into a large and functional Laundry room with a cloakroom bathroom.
Jake Fitzjones Photography Ltd
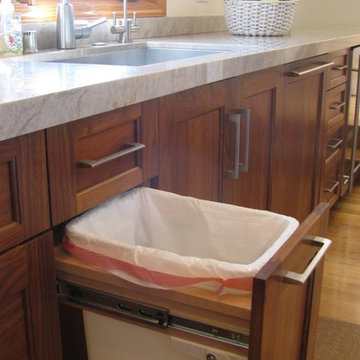
Pullout trash drawer
Idées déco pour une petite cuisine parallèle et encastrable éclectique avec un évier 1 bac, un placard à porte shaker, un plan de travail en quartz, une crédence verte, une crédence en carrelage métro et parquet clair.
Idées déco pour une petite cuisine parallèle et encastrable éclectique avec un évier 1 bac, un placard à porte shaker, un plan de travail en quartz, une crédence verte, une crédence en carrelage métro et parquet clair.
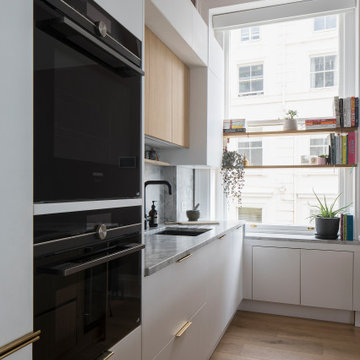
Oak, Corian & Blanco Eclipsia Quartzite
Idée de décoration pour une cuisine ouverte parallèle bohème de taille moyenne avec un plan de travail en quartz et îlot.
Idée de décoration pour une cuisine ouverte parallèle bohème de taille moyenne avec un plan de travail en quartz et îlot.

Kitchen
Idée de décoration pour une grande cuisine ouverte bohème en L et bois foncé avec un évier encastré, un placard à porte shaker, un plan de travail en quartz, une crédence multicolore, une crédence en carreau de porcelaine, un électroménager en acier inoxydable, un sol en carrelage de porcelaine, îlot et un sol multicolore.
Idée de décoration pour une grande cuisine ouverte bohème en L et bois foncé avec un évier encastré, un placard à porte shaker, un plan de travail en quartz, une crédence multicolore, une crédence en carreau de porcelaine, un électroménager en acier inoxydable, un sol en carrelage de porcelaine, îlot et un sol multicolore.
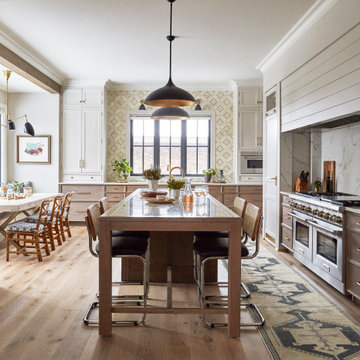
KitchenLab Interiors’ first, entirely new construction project in collaboration with GTH architects who designed the residence. KLI was responsible for all interior finishes, fixtures, furnishings, and design including the stairs, casework, interior doors, moldings and millwork. KLI also worked with the client on selecting the roof, exterior stucco and paint colors, stone, windows, and doors. The homeowners had purchased the existing home on a lakefront lot of the Valley Lo community in Glenview, thinking that it would be a gut renovation, but when they discovered a host of issues including mold, they decided to tear it down and start from scratch. The minute you look out the living room windows, you feel as though you're on a lakeside vacation in Wisconsin or Michigan. We wanted to help the homeowners achieve this feeling throughout the house - merging the causal vibe of a vacation home with the elegance desired for a primary residence. This project is unique and personal in many ways - Rebekah and the homeowner, Lorie, had grown up together in a small suburb of Columbus, Ohio. Lorie had been Rebekah's babysitter and was like an older sister growing up. They were both heavily influenced by the style of the late 70's and early 80's boho/hippy meets disco and 80's glam, and both credit their moms for an early interest in anything related to art, design, and style. One of the biggest challenges of doing a new construction project is that it takes so much longer to plan and execute and by the time tile and lighting is installed, you might be bored by the selections of feel like you've seen them everywhere already. “I really tried to pull myself, our team and the client away from the echo-chamber of Pinterest and Instagram. We fell in love with counter stools 3 years ago that I couldn't bring myself to pull the trigger on, thank god, because then they started showing up literally everywhere", Rebekah recalls. Lots of one of a kind vintage rugs and furnishings make the home feel less brand-spanking new. The best projects come from a team slightly outside their comfort zone. One of the funniest things Lorie says to Rebekah, "I gave you everything you wanted", which is pretty hilarious coming from a client to a designer.
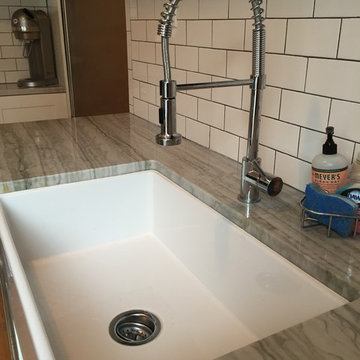
Rooms About You Design Studio
Exemple d'une petite arrière-cuisine éclectique en L avec un évier de ferme, un placard à porte shaker, des portes de placard blanches, un plan de travail en quartz, une crédence blanche, une crédence en carrelage métro, un électroménager en acier inoxydable, parquet clair et aucun îlot.
Exemple d'une petite arrière-cuisine éclectique en L avec un évier de ferme, un placard à porte shaker, des portes de placard blanches, un plan de travail en quartz, une crédence blanche, une crédence en carrelage métro, un électroménager en acier inoxydable, parquet clair et aucun îlot.
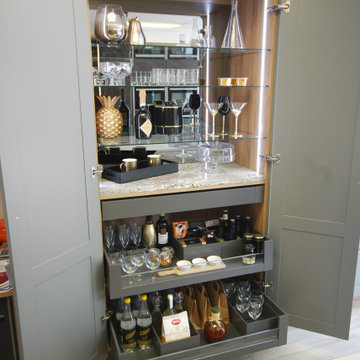
Bespoke storage solutions from Saffron Interiors. Pantries, larders, dressers, space towers and cocktail cabinets.
Cette photo montre une petite arrière-cuisine parallèle éclectique avec un placard sans porte, des portes de placard grises, un plan de travail en quartz, aucun îlot et un plan de travail blanc.
Cette photo montre une petite arrière-cuisine parallèle éclectique avec un placard sans porte, des portes de placard grises, un plan de travail en quartz, aucun îlot et un plan de travail blanc.
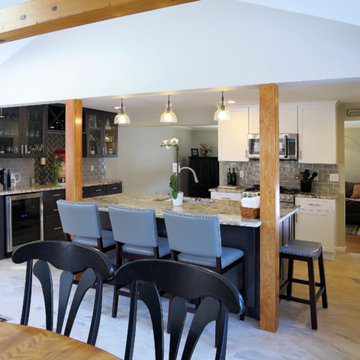
Réalisation d'une grande cuisine américaine bohème en U avec un évier encastré, un placard à porte shaker, des portes de placard grises, un plan de travail en quartz, une crédence grise, une crédence en carrelage métro, un électroménager en acier inoxydable, un sol en carrelage de porcelaine, îlot et un sol multicolore.
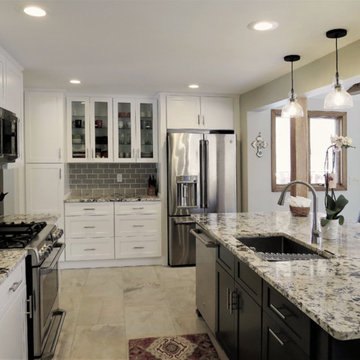
Exemple d'une grande cuisine américaine éclectique en U avec un évier encastré, un placard à porte shaker, des portes de placard grises, un plan de travail en quartz, une crédence grise, une crédence en carrelage métro, un électroménager en acier inoxydable, un sol en carrelage de porcelaine, îlot et un sol multicolore.
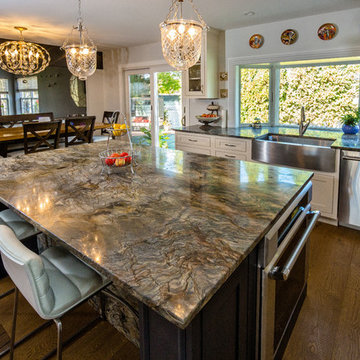
Large Fusion Quartzite Polished stone with eased edge.
Photo by Kay Lim
Réalisation d'une grande cuisine américaine bohème en L avec un évier de ferme, un placard à porte affleurante, des portes de placard blanches, un plan de travail en quartz, une crédence multicolore, un électroménager en acier inoxydable, un sol en bois brun, îlot et un sol marron.
Réalisation d'une grande cuisine américaine bohème en L avec un évier de ferme, un placard à porte affleurante, des portes de placard blanches, un plan de travail en quartz, une crédence multicolore, un électroménager en acier inoxydable, un sol en bois brun, îlot et un sol marron.
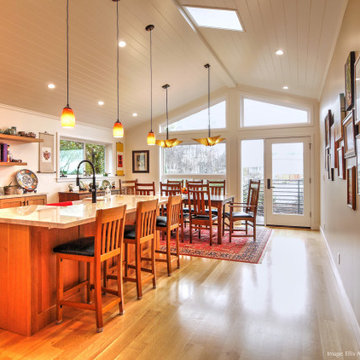
A spectacular new combined Kitchen and Dining Room under a vaulted, skylit ceiling is the result of strategic additions and alterations at the rear of an existing home.
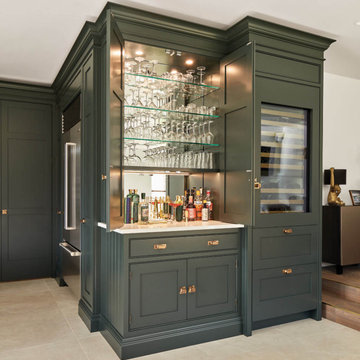
With a breathtaking hidden walk-in pantry, this luxury green Tom Howley kitchen is finished with the very best in modern appliances and would be perfect for anyone who is passionate about food. This Hartford shaker kitchen was created for a client who had recently renovated a Grade II-listed farmhouse in Kent. By combining the very best bespoke furniture with premium Sub-Zero and Wolf appliances, we created a design that is as perfect for entertaining as it is functional for cooking. The hidden walk-in pantry is cleverly concealed when not in use but incredibly useful when cooking your favourite meal.
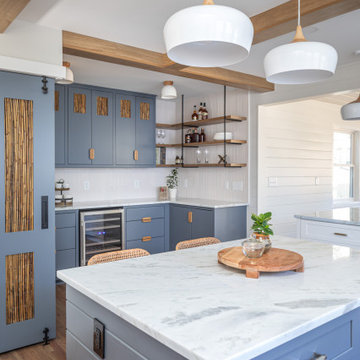
Exemple d'une cuisine éclectique de taille moyenne avec un évier de ferme, un placard à porte shaker, des portes de placard blanches, un plan de travail en quartz, une crédence blanche, une crédence en quartz modifié, un électroménager blanc, un sol en bois brun, îlot, un sol marron, un plan de travail blanc et poutres apparentes.

Comfortable, beautiful, and functional – this renovation reflects a great collaboration between the owners, interior designer, and our architectural designer. This family wanted to reconfigure their first floor to create a layout that suited their lifestyle. They were working with an interior designer but found they needed a full-service firm that could properly address some structural issues.
Relocating the kitchen along the entire back of the house allowed for an expanded kitchen with a large island that has seating. To open the kitchen to the deck, we removed the standard sliding door and two windows, installed a header to support a larger opening, and introduced new sliding doors that are almost 12-feet wide and 7-feet high.
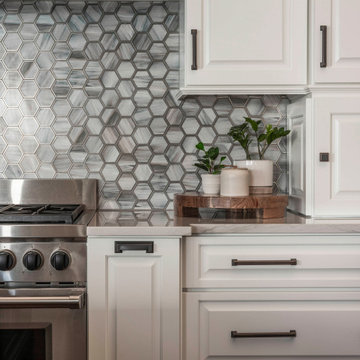
Cette image montre une cuisine ouverte encastrable bohème avec un évier de ferme, un placard avec porte à panneau encastré, des portes de placard blanches, un plan de travail en quartz, une crédence grise, une crédence en mosaïque, un sol en bois brun, îlot, un sol marron, un plan de travail blanc et poutres apparentes.
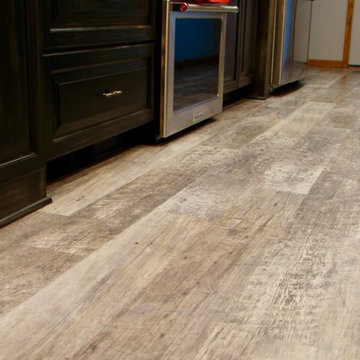
Luxury vinyl plank flooring looks like wood.
Inspiration pour une cuisine ouverte parallèle bohème en bois foncé avec un évier encastré, un placard avec porte à panneau surélevé, un plan de travail en quartz, une crédence métallisée, une crédence en dalle métallique, un électroménager en acier inoxydable, un sol en vinyl, une péninsule et un sol gris.
Inspiration pour une cuisine ouverte parallèle bohème en bois foncé avec un évier encastré, un placard avec porte à panneau surélevé, un plan de travail en quartz, une crédence métallisée, une crédence en dalle métallique, un électroménager en acier inoxydable, un sol en vinyl, une péninsule et un sol gris.

Nestled in a thriving village in the foothills of the South Downs is a stunning modern piece of architecture. The brief was to inject colour and character into this modern family home. We created bespoke pieces of furniture, integrated bookcases and storage and added bespoke soft furnishings and lighting – bringing character and individuality to the modern interior.
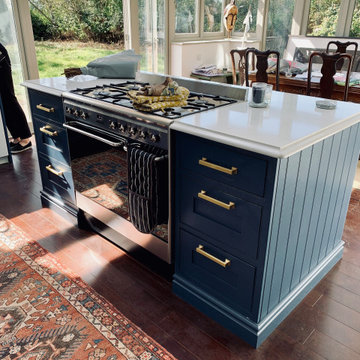
Beautiful Open Living Space Including Striking Stiffkey Blue Shaker Style Kitchen
30mm Silestone Lagoon With Delicate Ogee Profile
Unique Style With Range Cooking In Island
In-Frame Kitchen In Bespoke Colour
Farrow & Ball Stiffkey Blue No.281
Sitting Perfectly Within The Clients Flooded-With-Light Orangery
Designed & Supplied
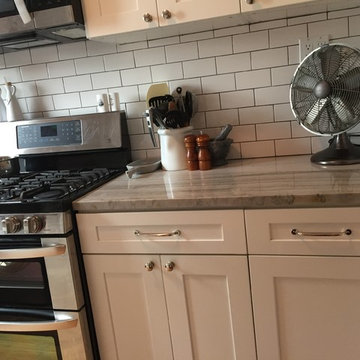
Rooms About You Design Studio
Aménagement d'une petite arrière-cuisine éclectique en L avec un évier de ferme, un placard à porte shaker, des portes de placard blanches, un plan de travail en quartz, une crédence blanche, une crédence en carrelage métro, un électroménager en acier inoxydable, parquet clair et aucun îlot.
Aménagement d'une petite arrière-cuisine éclectique en L avec un évier de ferme, un placard à porte shaker, des portes de placard blanches, un plan de travail en quartz, une crédence blanche, une crédence en carrelage métro, un électroménager en acier inoxydable, parquet clair et aucun îlot.

Boho meets Portuguese design in a stunning transformation of this Van Ness tudor in the upper northwest neighborhood of Washington, DC. Our team’s primary objectives were to fill space with natural light, period architectural details, and cohesive selections throughout the main level and primary suite. At the entry, new archways are created to maximize light and flow throughout the main level while ensuring the space feels intimate. A new kitchen layout along with a peninsula grounds the chef’s kitchen while securing its part in the everyday living space. Well-appointed dining and living rooms infuse dimension and texture into the home, and a pop of personality in the powder room round out the main level. Strong raw wood elements, rich tones, hand-formed elements, and contemporary nods make an appearance throughout the newly renovated main level and primary suite of the home.
Idées déco de cuisines éclectiques avec un plan de travail en quartz
8