Idées déco de cuisines éclectiques avec un sol noir
Trier par :
Budget
Trier par:Populaires du jour
21 - 40 sur 305 photos
1 sur 3

IDS (Interior Design Society) Designer of the Year - National Competition - 2nd Place award winning Kitchen ($30,000 & Under category)
Photo by: Shawn St. Peter Photography -
What designer could pass on the opportunity to buy a floating home like the one featured in the movie Sleepless in Seattle? Well, not this one! When I purchased this floating home from my aunt and uncle, I undertook a huge out-of-state remodel. Up for the challenge, I grabbed my water wings, sketchpad, & measuring tape. It was sink or swim for Patricia Lockwood to finish before the end of 2014. The big reveal for the finished houseboat on Sauvie Island will be in the summer of 2015 - so stay tuned.
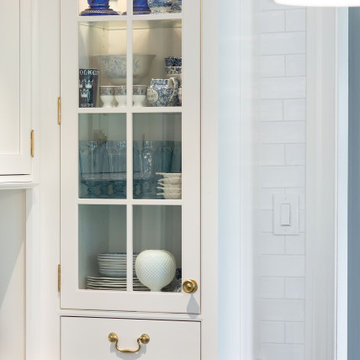
This kitchen was designed for the MAXIMALIST in mind. A homeowner who enjoys displaying all their antiques and chosen novelties from all over the world. No space was to be left untouched. Special attention was designed around custom detail beaded inset cabinetry, walnut countertops, polished lacquered bar with a tribute to their Naval background. Even the refrigerator is to be displayed through the glass

Idées déco pour une cuisine ouverte éclectique en U de taille moyenne avec un évier de ferme, un placard à porte plane, des portes de placards vertess, un électroménager en acier inoxydable, un plan de travail en surface solide, sol en béton ciré, îlot et un sol noir.

Christine Costa
Idée de décoration pour une petite cuisine linéaire bohème avec un évier encastré, un placard avec porte à panneau encastré, des portes de placard beiges, un plan de travail en granite, une crédence jaune, une crédence en carrelage métro, un électroménager en acier inoxydable, un sol en ardoise, aucun îlot et un sol noir.
Idée de décoration pour une petite cuisine linéaire bohème avec un évier encastré, un placard avec porte à panneau encastré, des portes de placard beiges, un plan de travail en granite, une crédence jaune, une crédence en carrelage métro, un électroménager en acier inoxydable, un sol en ardoise, aucun îlot et un sol noir.
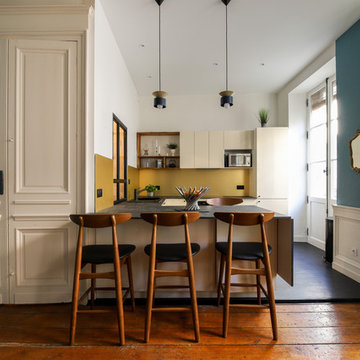
Exemple d'une petite cuisine américaine éclectique en U avec un évier 1 bac, des portes de placard beiges, un plan de travail en stratifié, une crédence jaune, un électroménager noir, sol en stratifié, îlot, un sol noir et plan de travail noir.

Kerri Fukui
Idées déco pour une cuisine américaine éclectique en L avec un placard à porte plane, des portes de placard noires, un plan de travail en bois, une crédence multicolore, une crédence en carreau de ciment, un électroménager en acier inoxydable, îlot et un sol noir.
Idées déco pour une cuisine américaine éclectique en L avec un placard à porte plane, des portes de placard noires, un plan de travail en bois, une crédence multicolore, une crédence en carreau de ciment, un électroménager en acier inoxydable, îlot et un sol noir.
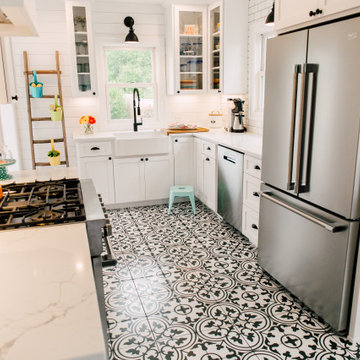
This tiny kitchen got the makeover of a lifetime. From dated 70's red and brown to light and bright black and white (plus some turquoise thrown in). On the homeowners wish list was shiplap. We installed it on the outside wall and the entry for extra texture. We took this kitchen down to the studs so that we could start fresh. Included in the remodel was enclosing the equally tiny back porch which gives better access into the kitchen from the back deck.

IDS (Interior Design Society) Designer of the Year - National Competition - 2nd Place award winning Kitchen ($30,000 & Under category)
Photo by: Shawn St. Peter Photography -
What designer could pass on the opportunity to buy a floating home like the one featured in the movie Sleepless in Seattle? Well, not this one! When I purchased this floating home from my aunt and uncle, I undertook a huge out-of-state remodel. Up for the challenge, I grabbed my water wings, sketchpad, & measuring tape. It was sink or swim for Patricia Lockwood to finish before the end of 2014. The big reveal for the finished houseboat on Sauvie Island will be in the summer of 2015 - so stay tuned.
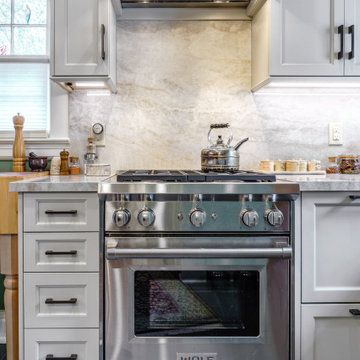
Small kitchen upgrade.
Panel Front Sub-Zero.
Cette image montre une petite cuisine bohème en L fermée avec un évier encastré, un placard avec porte à panneau encastré, des portes de placard beiges, un électroménager en acier inoxydable, un sol en carrelage de porcelaine, aucun îlot, un sol noir et un plan de travail beige.
Cette image montre une petite cuisine bohème en L fermée avec un évier encastré, un placard avec porte à panneau encastré, des portes de placard beiges, un électroménager en acier inoxydable, un sol en carrelage de porcelaine, aucun îlot, un sol noir et un plan de travail beige.
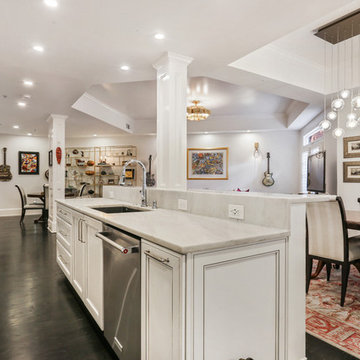
Exemple d'une cuisine américaine éclectique en L de taille moyenne avec des portes de placard blanches, plan de travail en marbre, une crédence blanche, une crédence en marbre, un électroménager en acier inoxydable, parquet foncé, îlot, un sol noir, un plan de travail blanc, un placard avec porte à panneau encastré et un évier encastré.
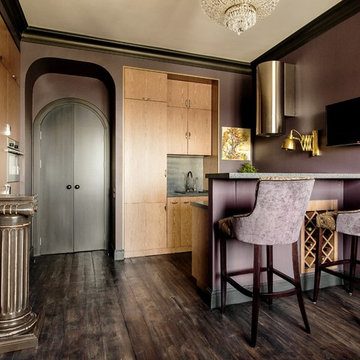
Cette image montre une petite cuisine bohème en bois clair avec parquet peint, un sol noir, un placard à porte plane et une péninsule.
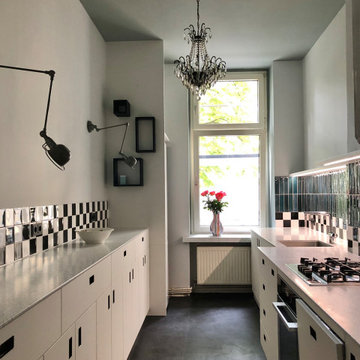
Auch mit einem begrenzten Budget ist die Umgestaltung der Küche in einer Mietwohnung möglich. Durch diese Umgestaltung wurde diese Küche größer, organisierter, individueller und wohnlicher. Ein besonderes Highlight habe ich mit dem Entwurf eines ungewöhnlichen Fliesenspiegels geschaffen.
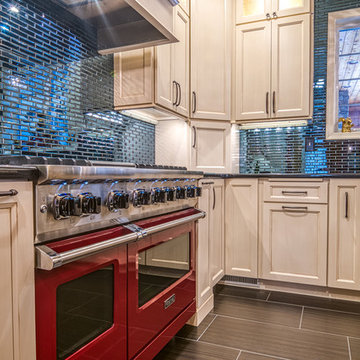
Idées déco pour une grande cuisine éclectique en L fermée avec un évier de ferme, un placard avec porte à panneau encastré, des portes de placard blanches, un plan de travail en granite, une crédence bleue, une crédence en carreau de verre, un électroménager de couleur, un sol en carrelage de porcelaine, îlot, un sol noir et plan de travail noir.
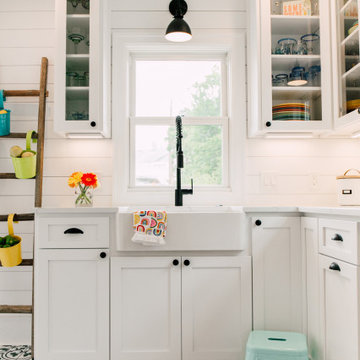
This tiny kitchen got the makeover of a lifetime. From dated 70's red and brown to light and bright black and white (plus some turquoise thrown in). On the homeowners wish list was shiplap. We installed it on the outside wall and the entry for extra texture. We took this kitchen down to the studs so that we could start fresh. Included in the remodel was enclosing the equally tiny back porch which gives better access into the kitchen from the back deck.

Idée de décoration pour une très grande cuisine ouverte bohème avec un évier encastré, un placard à porte plane, des portes de placard noires, un plan de travail en quartz, une crédence blanche, une crédence en brique, un électroménager en acier inoxydable, un sol en linoléum, îlot, un sol noir et un plan de travail gris.
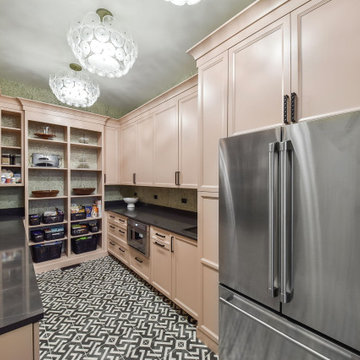
Exemple d'une grande arrière-cuisine éclectique en U avec un évier 1 bac, un placard à porte plane, des portes de placard rose, un plan de travail en quartz modifié, une crédence en quartz modifié, un électroménager en acier inoxydable, carreaux de ciment au sol, un sol noir et un plan de travail blanc.
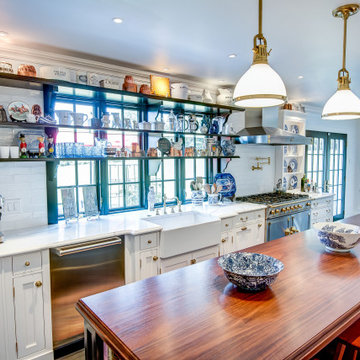
This kitchen was designed for the MAXIMALIST in mind. A homeowner who enjoys displaying all their antiques and chosen novelties from all over the world. No space was to be left untouched. Special attention was designed around custom detail beaded inset cabinetry, walnut countertops, polished lacquered bar with a tribute to their Naval background. Even the refrigerator is to be displayed through the glass
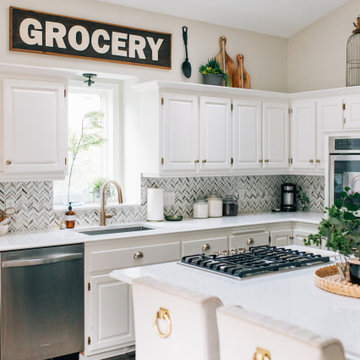
Aménagement d'une grande cuisine éclectique en U fermée avec un évier encastré, un placard avec porte à panneau surélevé, des portes de placard blanches, un plan de travail en quartz modifié, une crédence blanche, une crédence en marbre, un électroménager en acier inoxydable, un sol en bois brun, îlot, un sol noir et un plan de travail blanc.
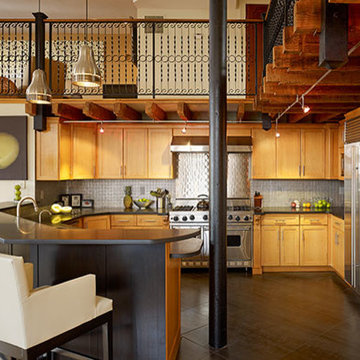
in this prior Hoboken school house, we designed the new chef's kitchen to be nestled underneath the metal balcony above...this used to be the gym!
Inspiration pour une grande cuisine américaine bohème en U et bois clair avec un évier de ferme, un placard avec porte à panneau encastré, un plan de travail en granite, une crédence métallisée, une crédence en dalle métallique, un électroménager en acier inoxydable, sol en béton ciré, îlot, un sol noir et plan de travail noir.
Inspiration pour une grande cuisine américaine bohème en U et bois clair avec un évier de ferme, un placard avec porte à panneau encastré, un plan de travail en granite, une crédence métallisée, une crédence en dalle métallique, un électroménager en acier inoxydable, sol en béton ciré, îlot, un sol noir et plan de travail noir.
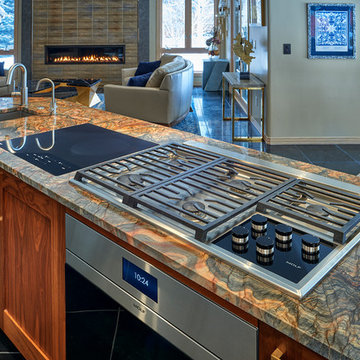
These young, active homeowners had three primary goals: 1) open the kitchen and better integrate it into the flow of the home, 2) incorporate simple and minimal cabinetry to provide ample storage without filling every inch of space, and 3) accommodate a wide and practical range of luxury appliances.
Photo Credits: Vic Moss, Moss Photography
Idées déco de cuisines éclectiques avec un sol noir
2