Idées déco de cuisines éclectiques avec un sol noir
Trier par :
Budget
Trier par:Populaires du jour
61 - 80 sur 305 photos
1 sur 3

Photos by Jack Allan
Changed out light fixtures, painted doors, skirting, and cupboards. Painted chalkboard. Repurposed beehive frame for decoration.
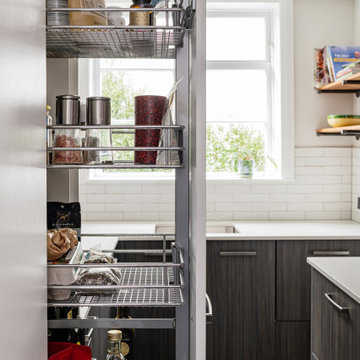
This might be a small kitchen but it has a big attitude. It boasts ample drawer storage in the base cabinets topped by a surprising amount of bench space.
The L-shape / Galley style makes the most of the 1.9x3.7m floor space. Despite it's size, theres room for two to work in the kitchen.
A combination of Meteca Woodgrain panels and Trendstone benches provide cost effective, durable finishes. Luna subway tiles, recycled Matai shelves on metal pipe brackets extend the textural themeof the overall design.
To keep the noise down when cooking, we installed a Sirius rangehood with an efficient but (almost) silent exterior mounted motor.

Aménagement d'une cuisine américaine éclectique avec un évier posé, des portes de placard beiges, plan de travail en marbre, une crédence bleue, un sol en carrelage de céramique, îlot, un sol noir et un plan de travail beige.
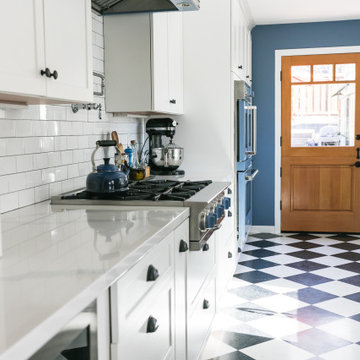
Cette photo montre une cuisine américaine parallèle éclectique de taille moyenne avec un évier de ferme, un placard à porte shaker, des portes de placard blanches, un plan de travail en quartz modifié, une crédence blanche, une crédence en céramique, un électroménager de couleur, un sol en vinyl, aucun îlot, un sol noir et un plan de travail blanc.
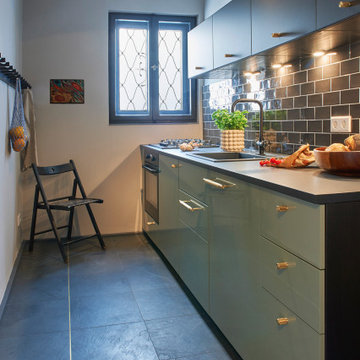
Aménagement d'une petite cuisine linéaire éclectique fermée avec un placard à porte plane, des portes de placards vertess, un plan de travail en stratifié, une crédence grise, une crédence en céramique, un sol en ardoise, un sol noir et plan de travail noir.
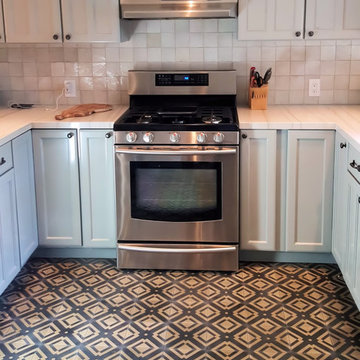
Villa Lagoon Tile's "Manhattan" cement tile pattern used to enhance the look of this eclectic kitchen. Photos courtesy of Villa Lagoon Tile Client.
Cette image montre une cuisine bohème avec carreaux de ciment au sol et un sol noir.
Cette image montre une cuisine bohème avec carreaux de ciment au sol et un sol noir.
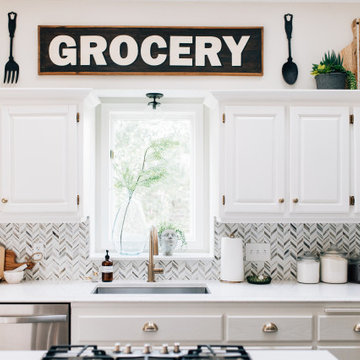
Exemple d'une grande cuisine éclectique en U fermée avec un évier encastré, un placard avec porte à panneau surélevé, des portes de placard blanches, un plan de travail en quartz modifié, une crédence blanche, une crédence en marbre, un électroménager en acier inoxydable, un sol en bois brun, îlot, un sol noir et un plan de travail blanc.
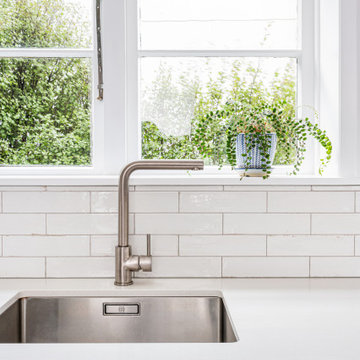
This might be a small kitchen but it has a big attitude. It boasts ample drawer storage in the base cabinets topped by a surprising amount of bench space.
The L-shape / Galley style makes the most of the 1.9x3.7m floor space. Despite it's size, theres room for two to work in the kitchen.
A combination of Meteca Woodgrain panels and Trendstone benches provide cost effective, durable finishes. Luna subway tiles, recycled Matai shelves on metal pipe brackets extend the textural themeof the overall design.
To keep the noise down when cooking, we installed a Sirius rangehood with an efficient but (almost) silent exterior mounted motor.
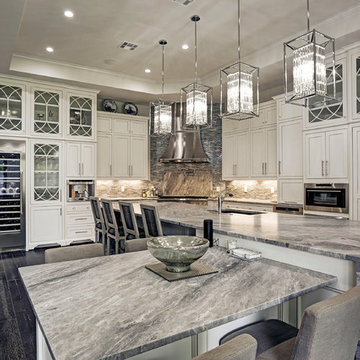
Cette photo montre une très grande cuisine ouverte encastrable éclectique en U avec un plan de travail en verre, une crédence multicolore, une crédence en carreau de verre, un évier encastré, un placard à porte shaker, des portes de placard blanches, parquet foncé, 2 îlots et un sol noir.
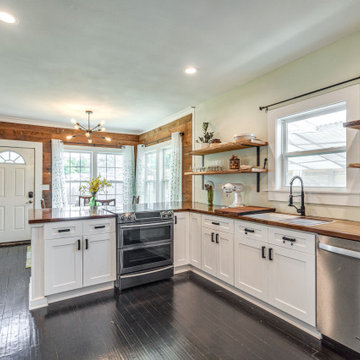
Idée de décoration pour une cuisine américaine bohème en U avec un évier 2 bacs, un placard à porte shaker, un plan de travail en bois, un électroménager en acier inoxydable, parquet foncé, aucun îlot, un sol noir et un plan de travail marron.
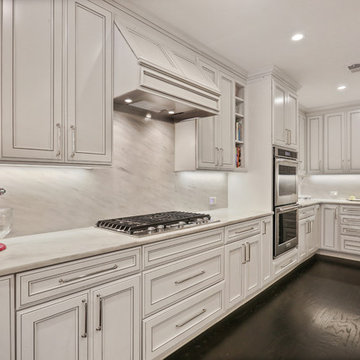
Aménagement d'une cuisine américaine éclectique en L de taille moyenne avec des portes de placard blanches, plan de travail en marbre, une crédence blanche, une crédence en marbre, un électroménager en acier inoxydable, parquet foncé, îlot, un sol noir, un plan de travail blanc et un placard avec porte à panneau encastré.

This tiny kitchen got the makeover of a lifetime. From dated 70's red and brown to light and bright black and white (plus some turquoise thrown in). We took this kitchen down to the studs so that we could start fresh. Included in the remodel was enclosing the equally tiny back porch which gives better access into the kitchen from the back deck.
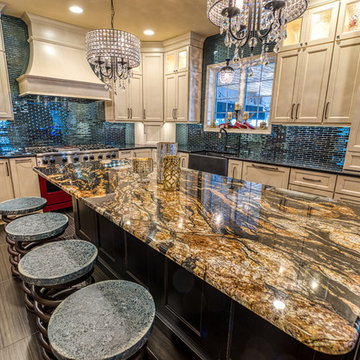
Inspiration pour une grande cuisine bohème en L fermée avec un évier de ferme, un placard avec porte à panneau encastré, des portes de placard blanches, un plan de travail en granite, une crédence bleue, une crédence en carreau de verre, un électroménager de couleur, un sol en carrelage de porcelaine, îlot, un sol noir et plan de travail noir.
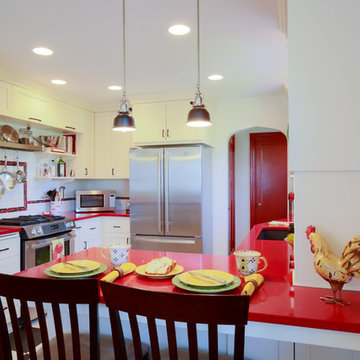
A white subway tile accented with red and black for the back splash tie all the Kitchen materials together.
Aménagement d'une petite cuisine américaine éclectique en L avec un évier encastré, une crédence blanche, une crédence en carrelage métro, un électroménager en acier inoxydable, des portes de placard blanches, un placard à porte shaker, un plan de travail en surface solide, une péninsule, un sol noir, un plan de travail rouge et un sol en vinyl.
Aménagement d'une petite cuisine américaine éclectique en L avec un évier encastré, une crédence blanche, une crédence en carrelage métro, un électroménager en acier inoxydable, des portes de placard blanches, un placard à porte shaker, un plan de travail en surface solide, une péninsule, un sol noir, un plan de travail rouge et un sol en vinyl.
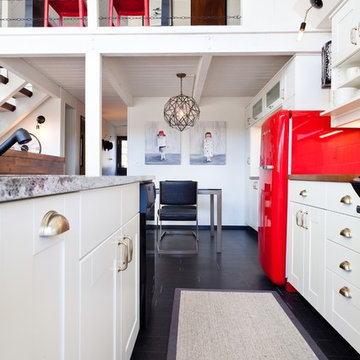
Photo by: Shawn St. Peter Photography -
Exemple d'une cuisine ouverte parallèle éclectique de taille moyenne avec un évier encastré, un placard à porte shaker, des portes de placard blanches, un plan de travail en bois, une crédence blanche, une crédence en carreau de porcelaine, un électroménager noir, parquet foncé, îlot et un sol noir.
Exemple d'une cuisine ouverte parallèle éclectique de taille moyenne avec un évier encastré, un placard à porte shaker, des portes de placard blanches, un plan de travail en bois, une crédence blanche, une crédence en carreau de porcelaine, un électroménager noir, parquet foncé, îlot et un sol noir.
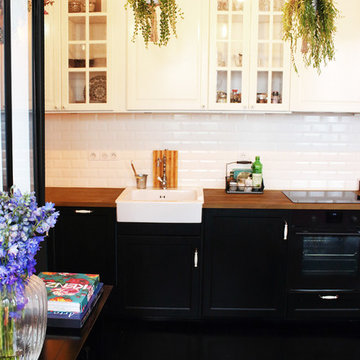
This Parisian apartment is defined by it’s intense and dark palette. Inspired by the owner, a Italian fashion designer, it combines flower patterns contrasting with natural textiles.
The same bold accents are carried throughout the entire place and it’s completed with black and white background (walls) to create a balance in the interior.
With 40 square meters, every detail was designed with precision, to ensure that all available space was properly utilized but also keeping a harmonic aesthetic.
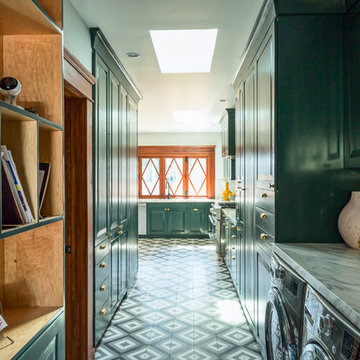
Patrick Kelly
Réalisation d'une grande cuisine américaine bohème en L avec un évier encastré, un placard avec porte à panneau surélevé, des portes de placards vertess, plan de travail en marbre, une crédence blanche, une crédence en marbre, un électroménager en acier inoxydable, carreaux de ciment au sol, aucun îlot et un sol noir.
Réalisation d'une grande cuisine américaine bohème en L avec un évier encastré, un placard avec porte à panneau surélevé, des portes de placards vertess, plan de travail en marbre, une crédence blanche, une crédence en marbre, un électroménager en acier inoxydable, carreaux de ciment au sol, aucun îlot et un sol noir.
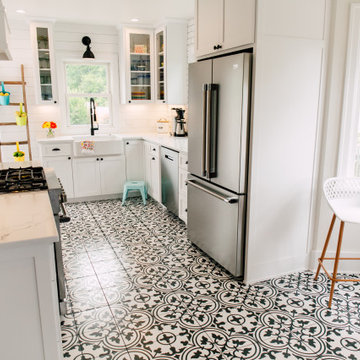
This tiny kitchen got the makeover of a lifetime. From dated 70's red and brown to light and bright black and white (plus some turquoise thrown in). There is just enough room in the bay window for a small bar style table and stools. We took this kitchen down to the studs so that we could start fresh. Included in the remodel was enclosing the equally tiny back porch which gives better access into the kitchen from the back deck.
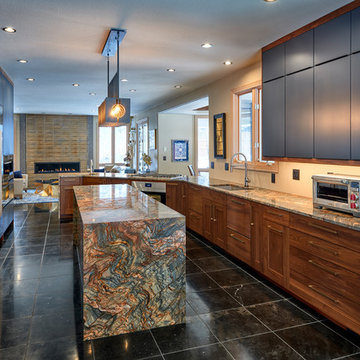
These young, active homeowners had three primary goals: 1) open the kitchen and better integrate it into the flow of the home, 2) incorporate simple and minimal cabinetry to provide ample storage without filling every inch of space, and 3) accommodate a wide and practical range of luxury appliances.
Photo Credits: Vic Moss, Moss Photography
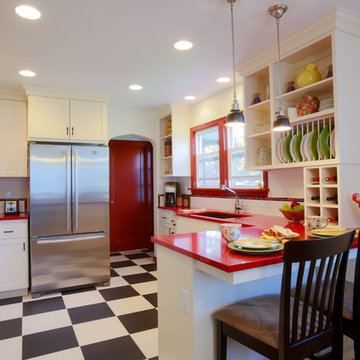
This retro kitchen is complete with black and white flooring, a red counter top, and open shelving providing space for colorful accent dishware.
Réalisation d'une petite cuisine américaine bohème en L avec un évier encastré, une crédence blanche, une crédence en carrelage métro, un électroménager en acier inoxydable, un placard à porte shaker, des portes de placard blanches, un plan de travail en surface solide, une péninsule, un sol noir, un plan de travail rouge et un sol en vinyl.
Réalisation d'une petite cuisine américaine bohème en L avec un évier encastré, une crédence blanche, une crédence en carrelage métro, un électroménager en acier inoxydable, un placard à porte shaker, des portes de placard blanches, un plan de travail en surface solide, une péninsule, un sol noir, un plan de travail rouge et un sol en vinyl.
Idées déco de cuisines éclectiques avec un sol noir
4