Idées déco de cuisines éclectiques avec une crédence en carrelage métro
Trier par :
Budget
Trier par:Populaires du jour
201 - 220 sur 2 226 photos
1 sur 3

Aménagement d'une cuisine ouverte éclectique en L de taille moyenne avec un évier encastré, un placard avec porte à panneau surélevé, des portes de placard grises, un plan de travail en granite, une crédence beige, une crédence en carrelage métro, un électroménager noir, parquet foncé et îlot.
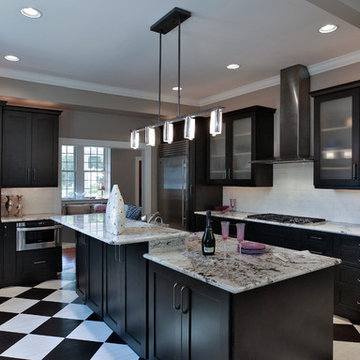
Kenneth Wyner Photography
Inspiration pour une grande cuisine américaine bohème avec des portes de placard noires, un plan de travail en granite, une crédence en carrelage métro, un électroménager en acier inoxydable, parquet peint, un évier de ferme, un placard à porte vitrée et une crédence blanche.
Inspiration pour une grande cuisine américaine bohème avec des portes de placard noires, un plan de travail en granite, une crédence en carrelage métro, un électroménager en acier inoxydable, parquet peint, un évier de ferme, un placard à porte vitrée et une crédence blanche.
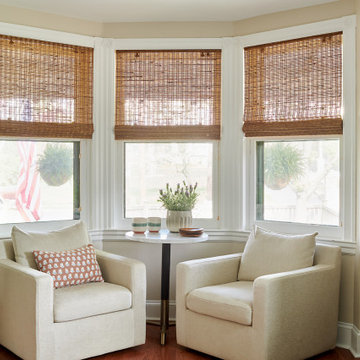
One super-cozy touch in this kitchen are two swivel lounge chairs in front of the bay window. They flank a marble top bistro table and are the perfect place to relax with a cup of coffee in the mornings or to unwind at the end of the day.
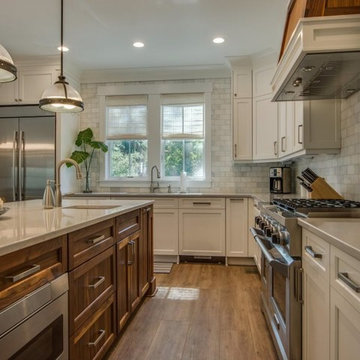
View of the working side of the kitchen island. The seating area is on the opposite side.
Cette image montre une grande cuisine américaine bohème en L avec un évier encastré, un placard à porte shaker, des portes de placard blanches, un plan de travail en granite, une crédence blanche, une crédence en carrelage métro, un électroménager en acier inoxydable, un sol en bois brun, îlot, un sol marron et un plan de travail gris.
Cette image montre une grande cuisine américaine bohème en L avec un évier encastré, un placard à porte shaker, des portes de placard blanches, un plan de travail en granite, une crédence blanche, une crédence en carrelage métro, un électroménager en acier inoxydable, un sol en bois brun, îlot, un sol marron et un plan de travail gris.
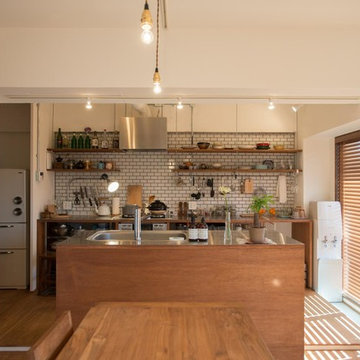
設計:職人かまたひろし(moi-design)
西村一宏(ゼロリノベ)
写真:佐久間ナオヒト(ひび写真事務所)
Idée de décoration pour une cuisine américaine parallèle bohème en bois brun avec un plan de travail en inox, une crédence blanche, une crédence en carrelage métro, îlot, un placard sans porte et un sol en bois brun.
Idée de décoration pour une cuisine américaine parallèle bohème en bois brun avec un plan de travail en inox, une crédence blanche, une crédence en carrelage métro, îlot, un placard sans porte et un sol en bois brun.
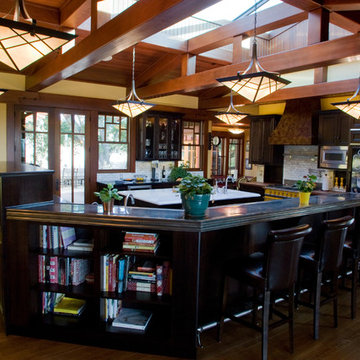
Architecture by Ward-Young Architects
Cabinets by Mueller Nicholls
Photography by Jim Fidelibus
Exemple d'une grande cuisine ouverte encastrable éclectique en U avec un plan de travail en zinc, un évier 1 bac, un placard à porte shaker, des portes de placard noires, une crédence blanche, une crédence en carrelage métro, parquet foncé et 2 îlots.
Exemple d'une grande cuisine ouverte encastrable éclectique en U avec un plan de travail en zinc, un évier 1 bac, un placard à porte shaker, des portes de placard noires, une crédence blanche, une crédence en carrelage métro, parquet foncé et 2 îlots.
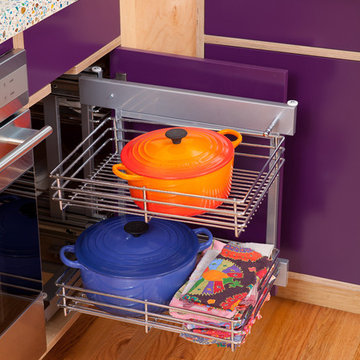
Design by Heather Tissue; construction by Green Goods
Kitchen remodel featuring carmelized strand woven bamboo plywood, maple plywood and paint grade cabinets, custom bamboo doors, handmade ceramic tile, custom concrete countertops
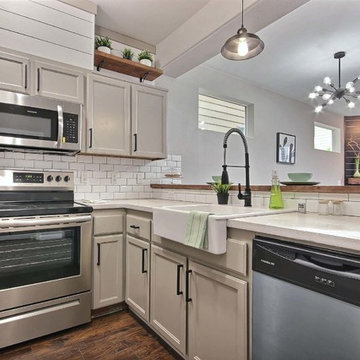
Concrete counter tops, white subway tile backsplash, latte colored cabinets with black hardware. Farmhouse sink with black faucet.
Inspiration pour une petite cuisine bohème en U avec un évier de ferme, des portes de placard beiges, un plan de travail en béton, une crédence blanche, une crédence en carrelage métro, sol en stratifié et un sol marron.
Inspiration pour une petite cuisine bohème en U avec un évier de ferme, des portes de placard beiges, un plan de travail en béton, une crédence blanche, une crédence en carrelage métro, sol en stratifié et un sol marron.
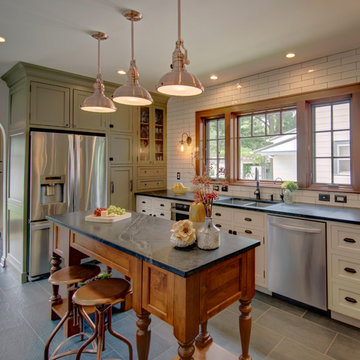
"A Kitchen for Architects" by Jamee Parish Architects, LLC. This project is within an old 1928 home. The kitchen was expanded and a small addition was added to provide a mudroom and powder room. It was important the the existing character in this home be complimented and mimicked in the new spaces.
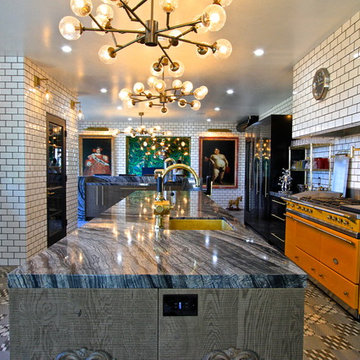
Idées déco pour une très grande cuisine éclectique en L fermée avec un évier encastré, un placard à porte plane, des portes de placard grises, plan de travail en marbre, une crédence blanche, une crédence en carrelage métro, un électroménager noir, un sol en carrelage de céramique et îlot.
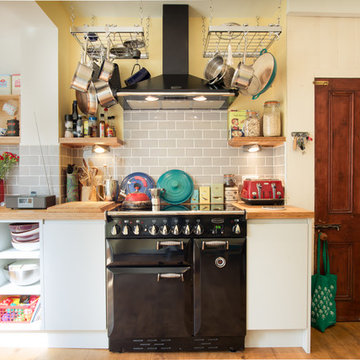
Nina Petchey, Bells and Bows Photography
Inspiration pour une cuisine américaine bohème en L de taille moyenne avec un évier de ferme, un placard à porte plane, des portes de placard grises, un plan de travail en bois, une crédence grise, une crédence en carrelage métro, un électroménager noir, un sol en bois brun et aucun îlot.
Inspiration pour une cuisine américaine bohème en L de taille moyenne avec un évier de ferme, un placard à porte plane, des portes de placard grises, un plan de travail en bois, une crédence grise, une crédence en carrelage métro, un électroménager noir, un sol en bois brun et aucun îlot.
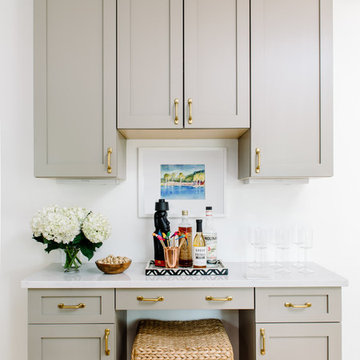
A small command center in the kitchen stands in for a bar for family get togethers.
Photo by Robert Radifera
Exemple d'une cuisine éclectique en U fermée et de taille moyenne avec un évier encastré, un placard à porte shaker, des portes de placard grises, un plan de travail en quartz modifié, une crédence blanche, une crédence en carrelage métro, un électroménager en acier inoxydable, parquet clair et une péninsule.
Exemple d'une cuisine éclectique en U fermée et de taille moyenne avec un évier encastré, un placard à porte shaker, des portes de placard grises, un plan de travail en quartz modifié, une crédence blanche, une crédence en carrelage métro, un électroménager en acier inoxydable, parquet clair et une péninsule.

Double islands, walnut cabinetry, Decor Appliance, black faucet, farmhouse sink, quartzite counter tops and white 3-D backsplash tile. Custom head vent design and made out of walnut with silver channel detail.
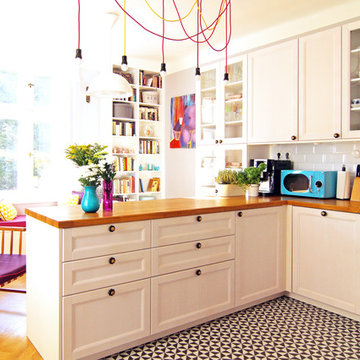
studio29
Réalisation d'une cuisine américaine bohème en U de taille moyenne avec un évier de ferme, un placard avec porte à panneau encastré, des portes de placard blanches, un plan de travail en bois, une crédence blanche, une crédence en carrelage métro, un électroménager noir, un sol en carrelage de céramique et une péninsule.
Réalisation d'une cuisine américaine bohème en U de taille moyenne avec un évier de ferme, un placard avec porte à panneau encastré, des portes de placard blanches, un plan de travail en bois, une crédence blanche, une crédence en carrelage métro, un électroménager noir, un sol en carrelage de céramique et une péninsule.
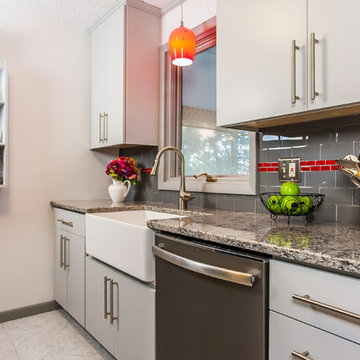
We are pleased to announce our project has been awarded the 2016 Best Kitchen Renovation under $25,000 by the Home Builders Association of Metro Harrisburg!
Kitchen designed by Tracy West, project installed by Robert Sykora, and photos by Elliot Quintin.
Jack and Ellen of Red Lion, PA chose a flat panel contemporary door style. The bar hardware complements the cabinets and appliances perfectly. The smoked glass backsplash is a perfect fit. The red glass accent line gives the space an elegant pop of color. Jack and Ellen added their red accessories finalizing the Wow Factor! This space received a total make over including DeWils cabinetry, Alterna flooring and Interceramic backsplash. Cambria quartz countertops and a functional farm sink complete the look.
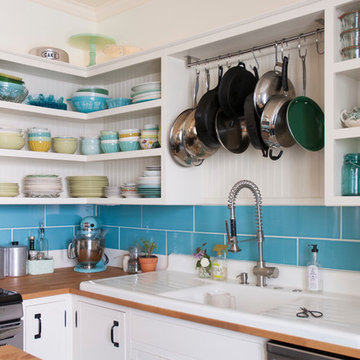
Kiel's woodworking talents are in full effect in the kitchen. Rather than incorporate pre-fabricated cabinets into the newly rebuilt space, he decided to build them himself, affording the home the custom work that it so deserves. "It didn't make sense to put in the same fiberboard cabinetry that was there before", he confesses. Part of the plan called for open shelving up top to show off Chelsea's colorful plate collection. "One of the perks of being married to a wood worker", Chelsea jokes, "is having an entire kitchen worth of cabinets for the cost of wood and paint!"
The couple outfitted the antique sink with a modern spray fixture from IKEA. The enameled cast iron sink was not only a steal at $25, but it is certainly made to last. "Often we buy older pieces which have been around for 50+ years because we know that if they have survived this long they will likely survive another 50", she says.
Backsplash Tile, Hamilton Parker
Photo: Adrienne DeRosa Photography © 2014 Houzz
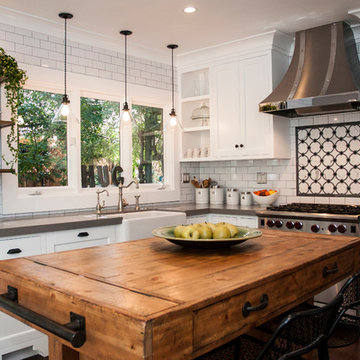
Complete Kitchen remodel, only thing that remained from original kitchen is hardwood floor. Focal point behind gas range is waterjet marble insert. Reclaimed wood island. Photography: Sabine Klingler Kane, KK Design Koncepts, Laguna Niguel, CA
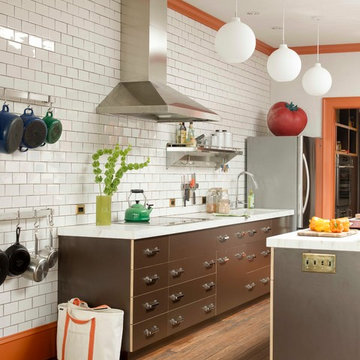
Réalisation d'une cuisine parallèle bohème avec un placard à porte plane, des portes de placard marrons, une crédence blanche, une crédence en carrelage métro et un électroménager en acier inoxydable.
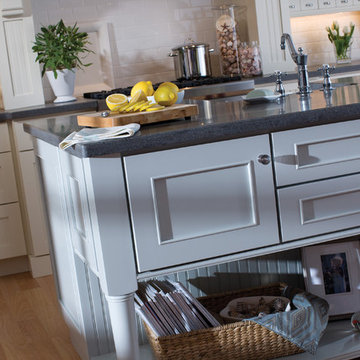
Reminisce about your favorite beachfront destination and your mind’s eye evokes a serene, comfortable cottage with windows thrown open to catch the air and the relaxing sound of waves nearby. In the shade of the porch, a hammock sways invitingly in the breeze.
The color palette is simple and clean, with hues of white, like sunlight reflecting off sand, and blue-grays, the color of sky and water. Wood surfaces have soft painted finishes or a scrubbed-clean, natural wood look. “Cottage” styling is carefree living, where every element conspires to create a casual environment for comfort and relaxation.
This cottage kitchen features Classic White paint with a Personal Paint Match kitchen island cabinets. These selected soft hues bring in the clean and simplicity of Cottage Style. As for hardware, bin pulls are a popular choice and make working in the kitchen much easier.
Request a FREE Dura Supreme Brochure Packet:
http://www.durasupreme.com/request-brochure
Find a Dura Supreme Showroom near you today:
http://www.durasupreme.com/dealer-locator
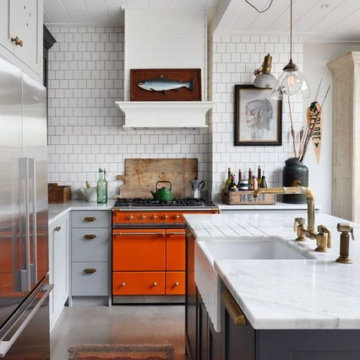
Réalisation d'une grande cuisine bohème en L avec un évier de ferme, un plan de travail en quartz, une crédence blanche, une crédence en carrelage métro, îlot, un plan de travail blanc, un placard à porte plane, des portes de placard bleues, un électroménager de couleur et un sol gris.
Idées déco de cuisines éclectiques avec une crédence en carrelage métro
11