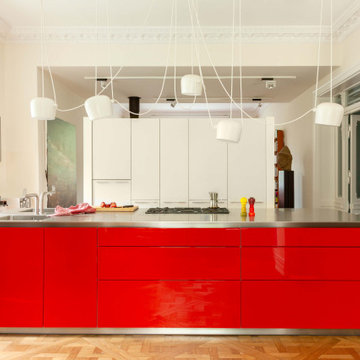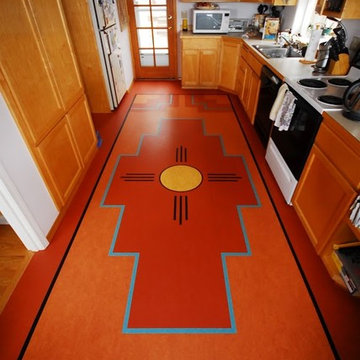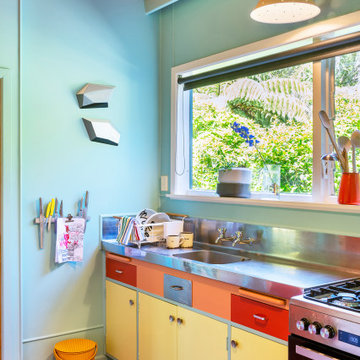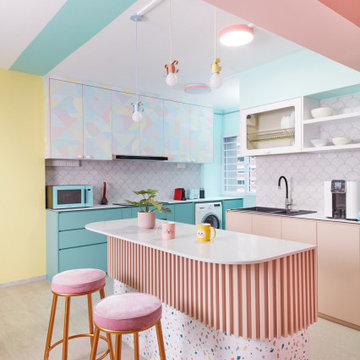Idées déco de cuisines éclectiques rouges
Trier par :
Budget
Trier par:Populaires du jour
21 - 40 sur 801 photos
1 sur 3

The breakfast area received a versatile make over with custom bench seats with upholstered seats and backs that add color and playfulness to the room. The bench seat flips up to access a large storage space. A new green seed glass pendant adds light and charm over the table.
The walls and ceiling are painted a light melon.
Mary Broerman, CCIDC
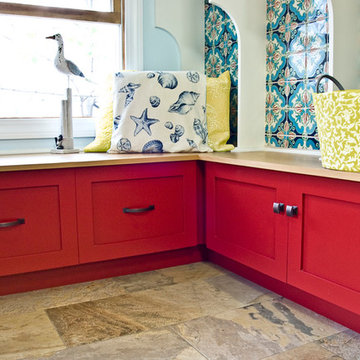
Interior Design by Jennifer Paolino Designs, LLC
Photos by Karen Cho
Idées déco pour une cuisine éclectique.
Idées déco pour une cuisine éclectique.
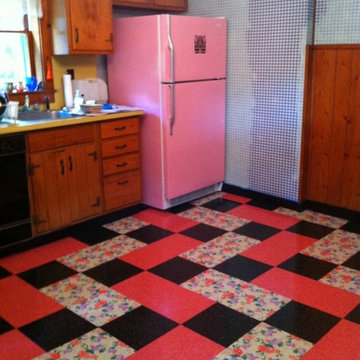
This shot is the flooring installation of a silk screen printed Vintage Floral Design for a Catskill Kitchen Floor.
It was based on a textile design!
Exemple d'une cuisine éclectique.
Exemple d'une cuisine éclectique.
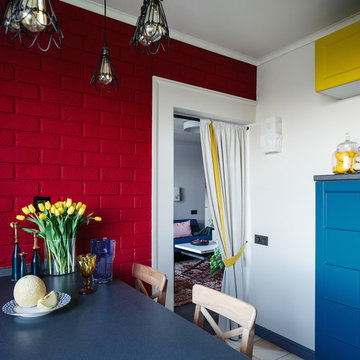
Михаил Лоскутов
Idée de décoration pour une petite cuisine bohème avec des portes de placard bleues, un plan de travail en stratifié et un placard à porte shaker.
Idée de décoration pour une petite cuisine bohème avec des portes de placard bleues, un plan de travail en stratifié et un placard à porte shaker.

A spine wall serves as the unifying concept for our addition and remodeling work on this Victorian house in Noe Valley. On one side of the spine wall are the new kitchen, library/dining room and powder room as well as the existing entry foyer and stairs. On the other side are a new deck, stairs and “catwalk” at the exterior and the existing living room and front parlor at the interior. The catwalk allowed us to create a series of French doors which flood the interior of the kitchen with light. Strategically placed windows in the kitchen frame views and highlight the character of the spine wall as an important architectural component. The project scope also included a new master bathroom at the upper floor. Details include cherry cabinets, marble counters, slate floors, glass mosaic tile backsplashes, stainless steel art niches and an upscaled reproduction of a Renaissance era painting.
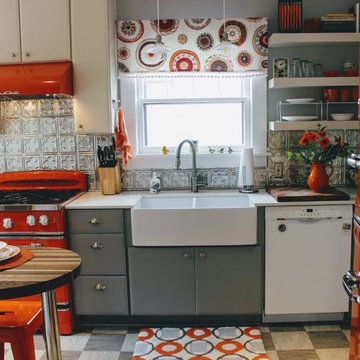
Idée de décoration pour une petite cuisine bohème en U avec un évier de ferme, un placard à porte plane, des portes de placard blanches, un plan de travail en quartz, un électroménager de couleur, aucun îlot et un sol noir.
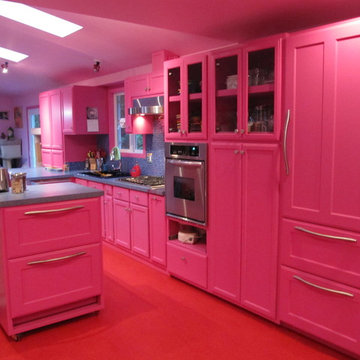
Wowza! Two Sub Zero freezers, pull-outs everywhere, everything a bright and cheerful gal could want!
Exemple d'une cuisine éclectique.
Exemple d'une cuisine éclectique.

Tucked away behind a cabinet panel is this pullout pantry unit. Photography by Chrissy Racho.
Inspiration pour une grande cuisine américaine bohème en L avec un évier encastré, un placard avec porte à panneau encastré, des portes de placard blanches, un plan de travail en quartz, une crédence grise, une crédence en carrelage de pierre, un électroménager en acier inoxydable, parquet clair et îlot.
Inspiration pour une grande cuisine américaine bohème en L avec un évier encastré, un placard avec porte à panneau encastré, des portes de placard blanches, un plan de travail en quartz, une crédence grise, une crédence en carrelage de pierre, un électroménager en acier inoxydable, parquet clair et îlot.
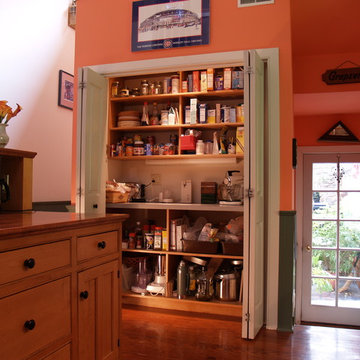
Working pantries can also be created in the form of a closet as shown here. The least expensive pantries typically are closets with a plastic laminate countertop and exposed shelving hidden by full height bi-fold doors. A walk-in closet style pantry can become a working pantry as opposed to just a storage pantry simply by adding a real worktop. In a YesterTec Kitchen that has the 3 major workstations (Sink, Range and Refrigerator), a working pantry is a great addition to conceal all the small appliances and add extra work space.

Custom kitchen with hammered copper sink, light turquoise Arts and Craft inspired tile and sangria colored cabinets
Réalisation d'une cuisine américaine parallèle bohème de taille moyenne avec un évier de ferme, un placard à porte shaker, des portes de placard rouges, un plan de travail en quartz modifié, une crédence bleue, une crédence en céramique et plan de travail noir.
Réalisation d'une cuisine américaine parallèle bohème de taille moyenne avec un évier de ferme, un placard à porte shaker, des portes de placard rouges, un plan de travail en quartz modifié, une crédence bleue, une crédence en céramique et plan de travail noir.

Idée de décoration pour une grande cuisine bohème en L avec un placard à porte plane, des portes de placard bleues, un électroménager en acier inoxydable, parquet foncé, îlot, un sol marron, un plan de travail blanc, une crédence grise et une crédence en carreau de ciment.

Photo: Amelia Hallsworth © 2014 Houzz
Inspiration pour une cuisine bohème en inox avec un placard à porte plane, un plan de travail en bois, une crédence blanche, une crédence en carrelage métro et un sol en bois brun.
Inspiration pour une cuisine bohème en inox avec un placard à porte plane, un plan de travail en bois, une crédence blanche, une crédence en carrelage métro et un sol en bois brun.
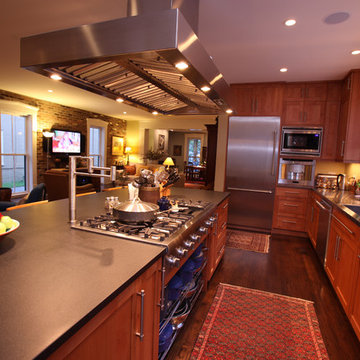
Exemple d'une cuisine ouverte éclectique en L et bois brun de taille moyenne avec un évier intégré, un placard à porte shaker, un plan de travail en inox, un électroménager en acier inoxydable, parquet foncé et îlot.
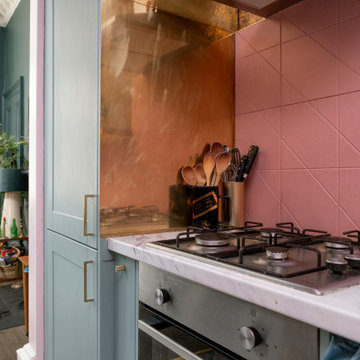
Exemple d'une petite cuisine ouverte éclectique en L avec un évier 1 bac, un placard à porte shaker, des portes de placard bleues, un plan de travail en stratifié, une crédence rose, une crédence en céramique, un électroménager en acier inoxydable, un sol en vinyl, aucun îlot, un sol multicolore et un plan de travail gris.

Cette image montre une cuisine ouverte encastrable bohème en U et bois clair de taille moyenne avec parquet clair, une péninsule, un sol gris, un plan de travail blanc, un évier encastré, un placard à porte shaker, plan de travail en marbre et papier peint.
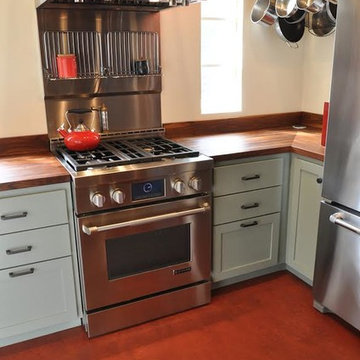
Marmoleum Click2 12x36- Henna Natural Linoleum Flooring
Idées déco pour une petite cuisine éclectique en L avec un placard à porte shaker, des portes de placard blanches, un plan de travail en bois, une crédence métallisée, une crédence en dalle métallique, un électroménager en acier inoxydable et un sol en linoléum.
Idées déco pour une petite cuisine éclectique en L avec un placard à porte shaker, des portes de placard blanches, un plan de travail en bois, une crédence métallisée, une crédence en dalle métallique, un électroménager en acier inoxydable et un sol en linoléum.
Idées déco de cuisines éclectiques rouges
2
